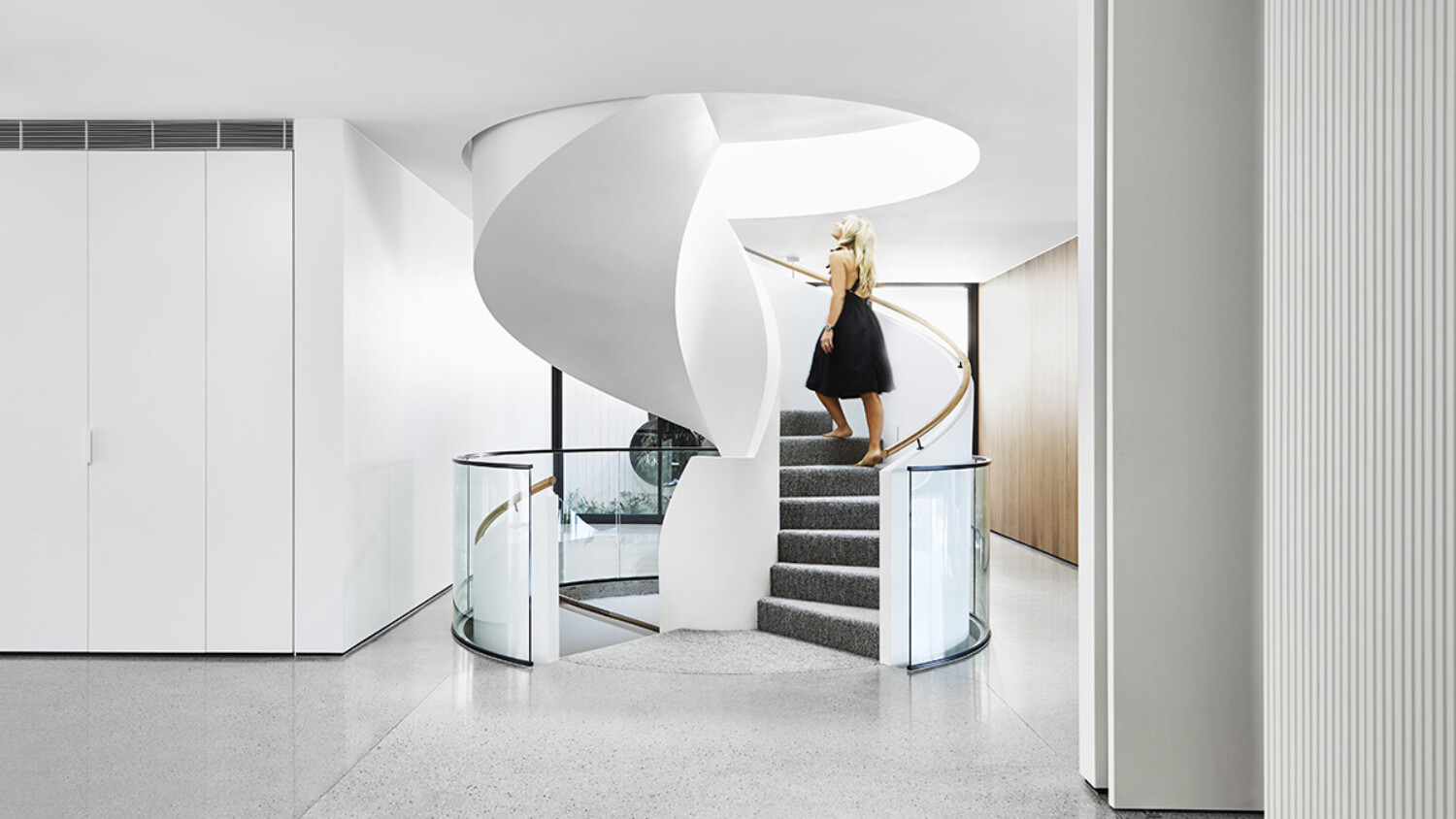Project of the Week: Dave Kulesza / Mckimm
Sometimes I think I’m a glutton for punishment. I’m in the process of potentially moving into another art deco era house that will require an absurd amount of remodeling. Scouring the web for design inspiration, I ended up on the website of Mckimm, an architectural, design, and construction firm out of Melbourne. I was distracted from my mission when I started looking through their archive of project photos. I’ve seen a lot of “meh” architectural photos in my day, so Australian photographer Dave Kulesza‘s images really stood out to me. I knew I had to learn a little bit more about him, and that’s when I fell in love with his series of Mckimm project photos.
On this fine Project of the Week, we’re featuring Dave Kulesza’s photographs of Mckimm’s project #344 – The Howitt House.
The first thing that catches my attention is the great tonal balance of this image. I love the warmth of the natural cedar contrasted by the cool concrete forms. The white slab is bright and clean without being eye-meltingly white. The black gate and window casings are rich without losing too much detail. The height of this photograph is perfect. It feels heroic while still showing the trees peeking over the privacy wall.
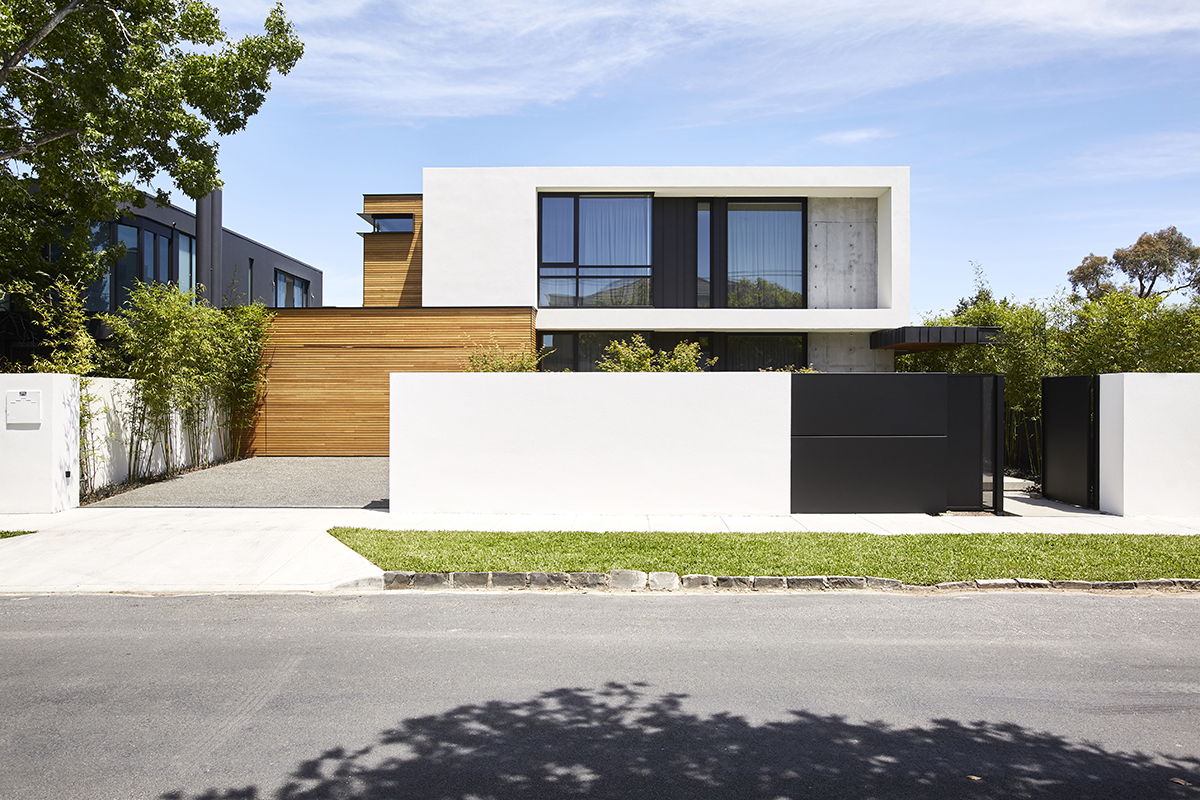
Dave showcases the shapeliness of both the structure and the lawn here. Everything feels perfectly weighted and orderly. I love how the leading lines from the tennis court drive your eye right into the house. This is a stellar example of how powerful one point perspective can be in showing off a space.
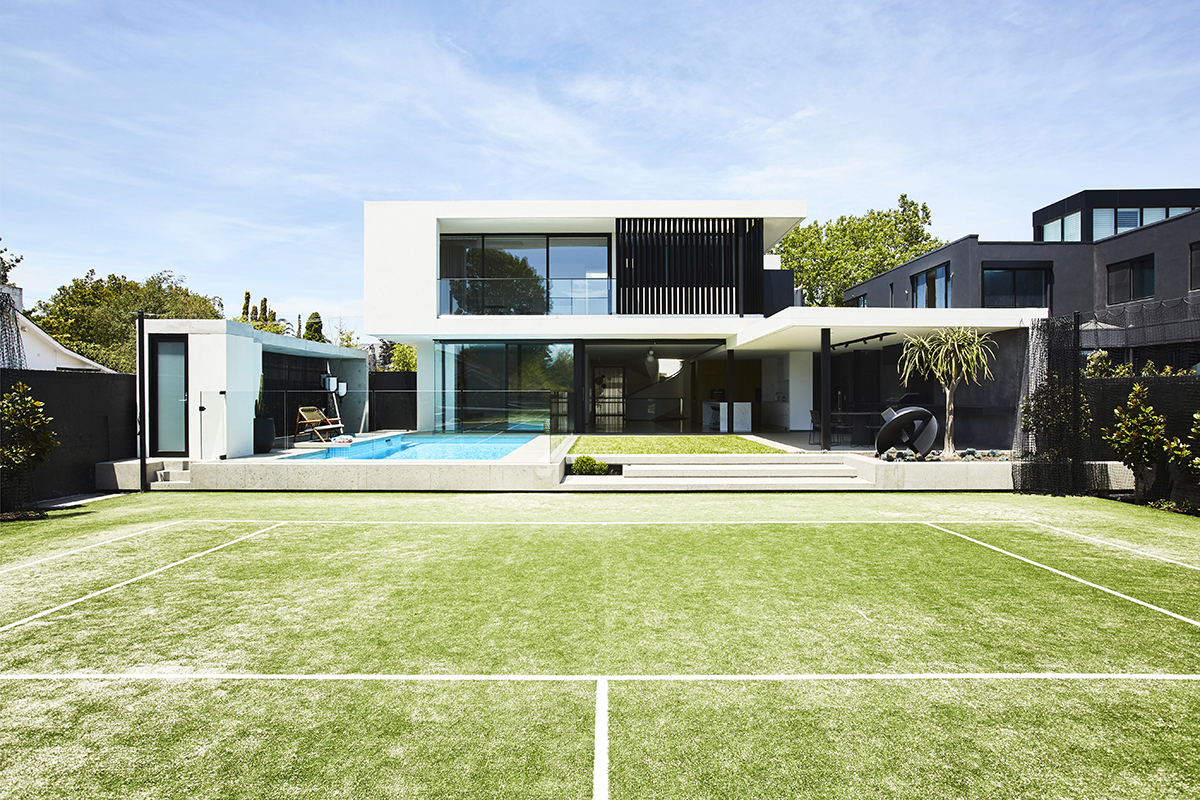
One of my favorite aspects of this project is the realistic colors that Dave developed in his post-processing. A recent study has determined that our brains process color and discriminate hues first when we look at an image, searching for familiarity. The greenery, soft blue sky, and vibrant pool instantly indicate to me that it’s a summer day. Dave confirmed that it was a 115 ºF scorcher. Color accuracy helps convey a sense of place, and he really nailed it here.
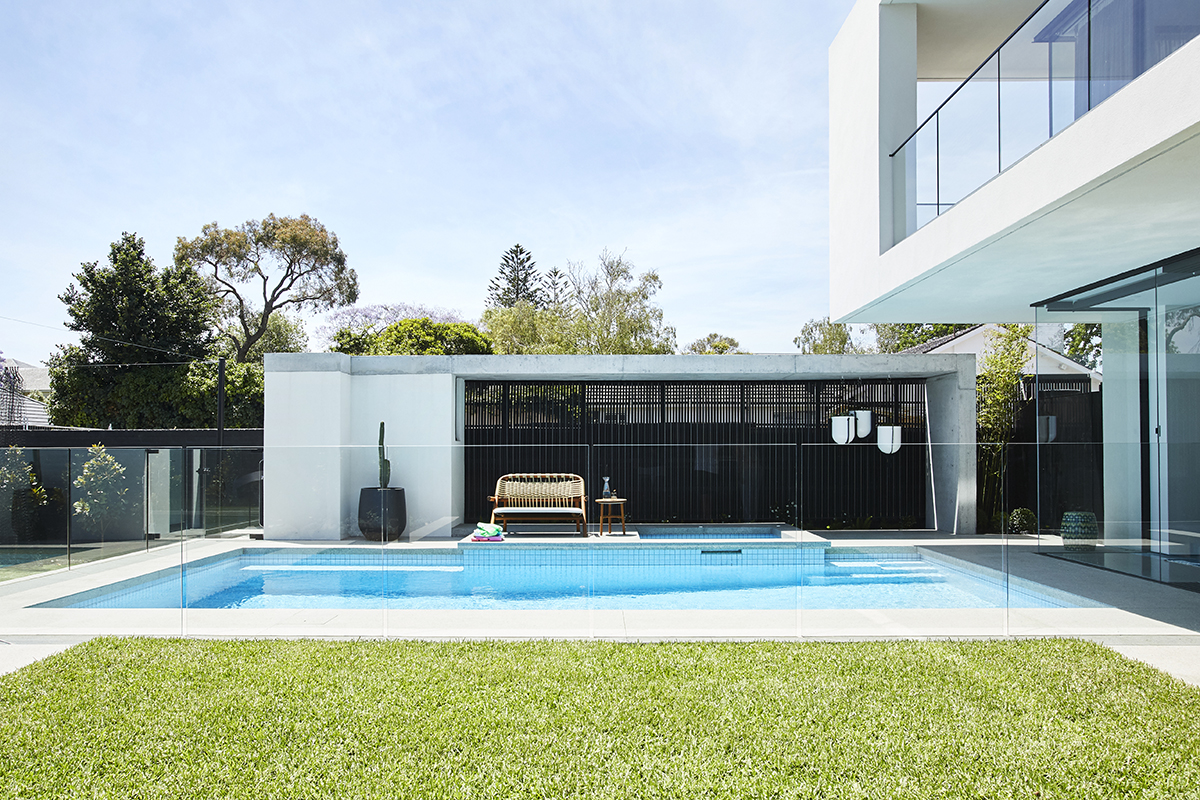
Inside, Dave shows off the living room and how it ties to the second floor jettied story which leads out to the pool. We find a soft and neutral color palette. The gentle shadows and relatively flat lighting contribute to the tranquil feeling. Visually, I can sense that this space is a haven from the elements outside.
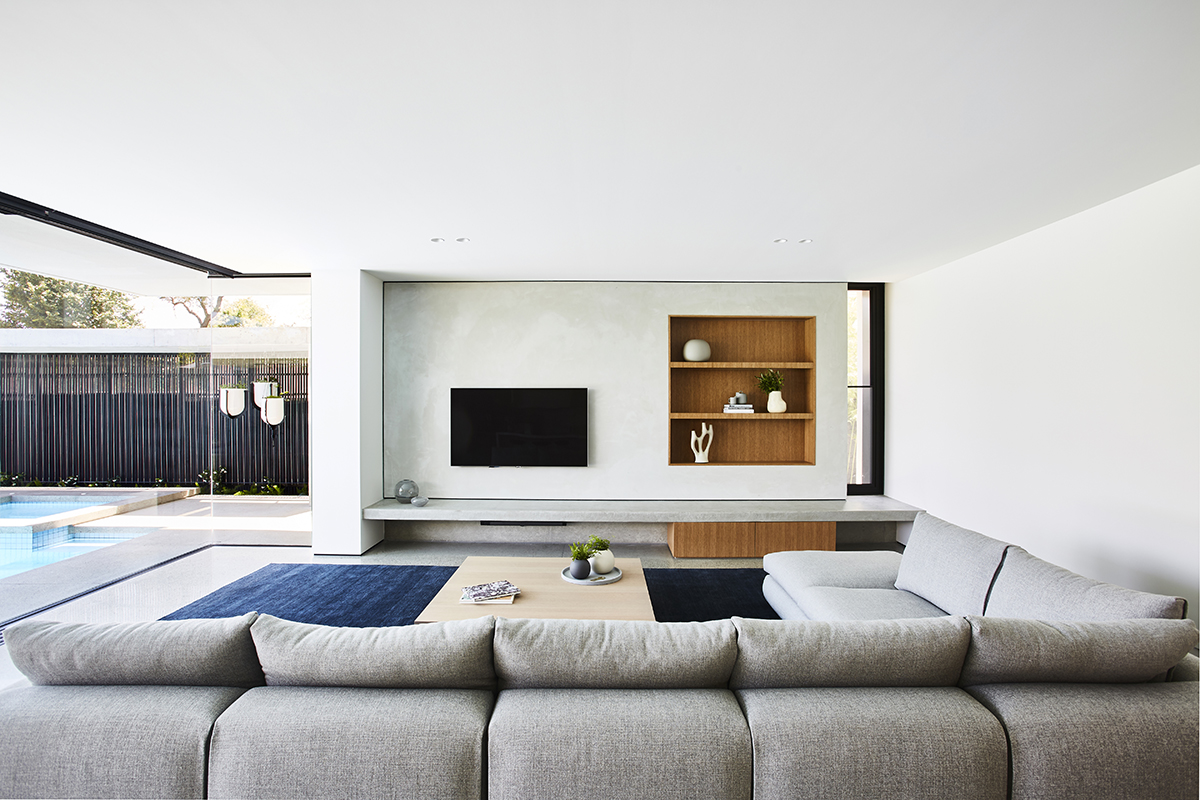
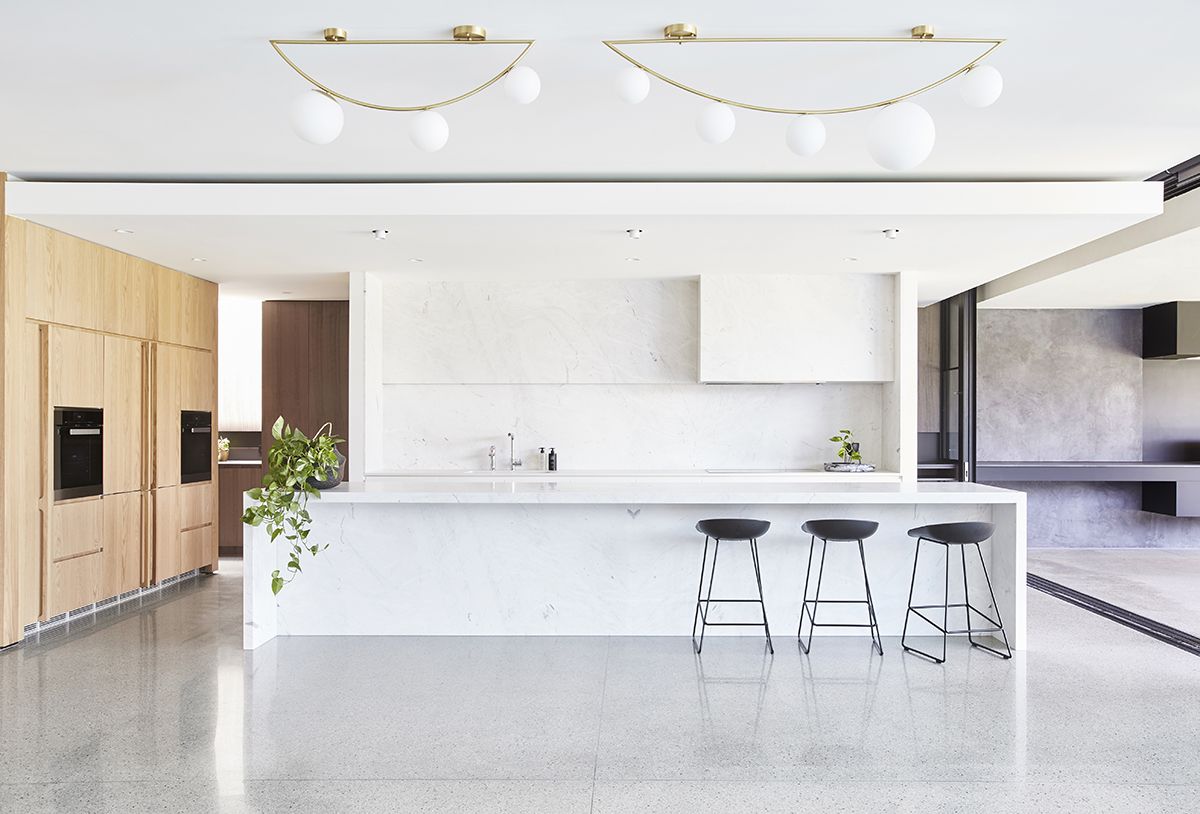
I really appreciate the use of soft yet directional light throughout this project. It really illustrates the array of textures Mckimm used in this house, without being too harsh and distracting. Dave noted that the “off form concrete is a key design element in the Mckimm design style,” and he did a great job at portraying it.
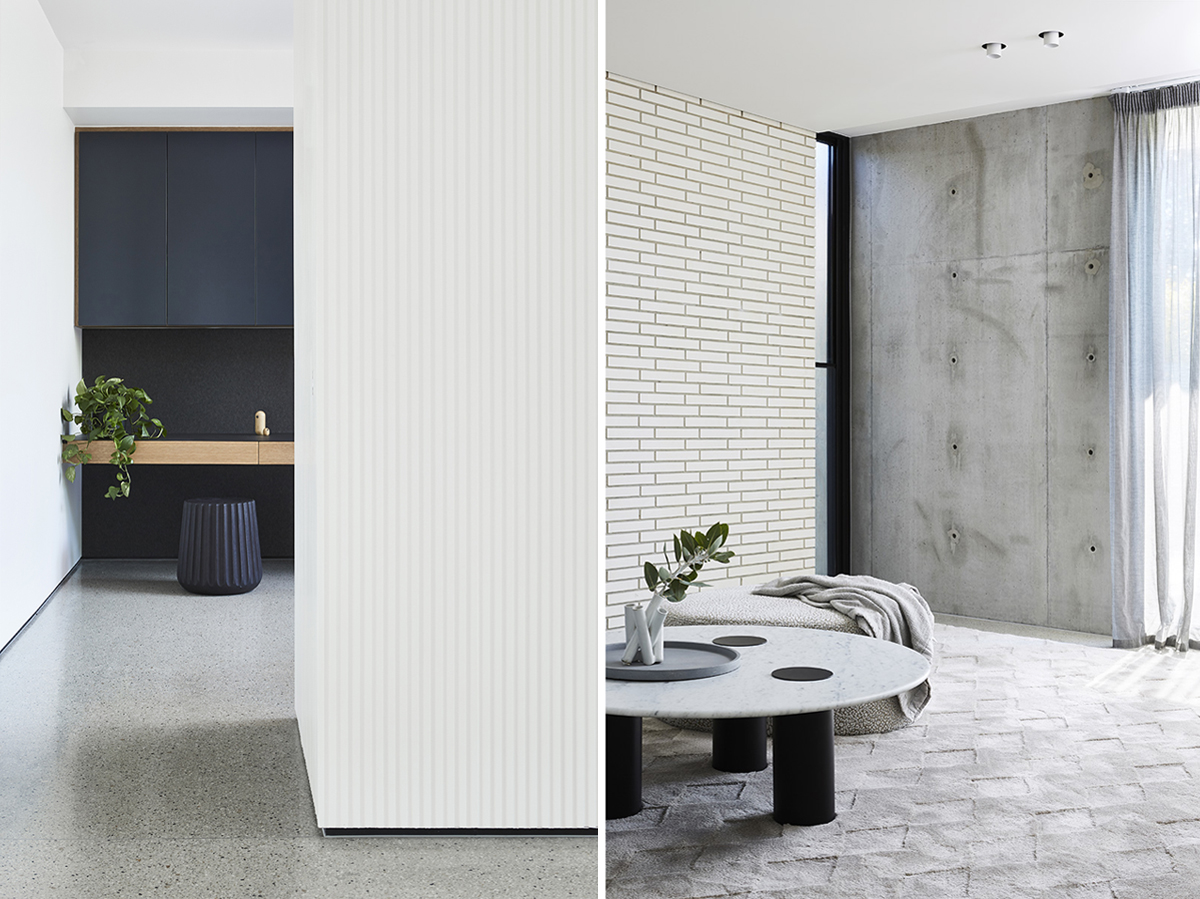
The bathroom echoes the same span of interesting materials with a slightly warmer feel. I love that Dave chose an angle that includes the cedar bench, panel of frosted glass, and the tile wall. Despite the mix of textures, the space feels serene and welcoming.
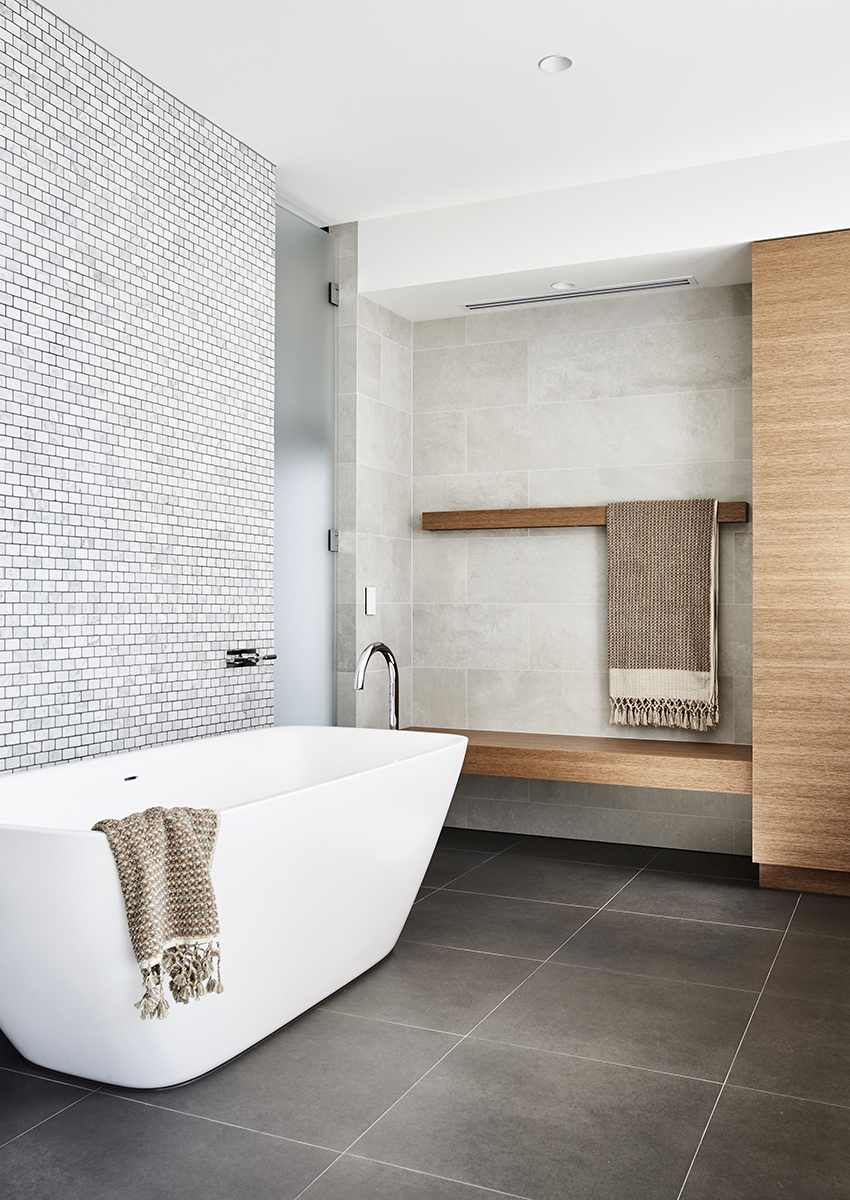
Folks like to say that the kitchen is “the heart of the home,” but in Mckimm project #344, it’s the three-story spiral staircase.
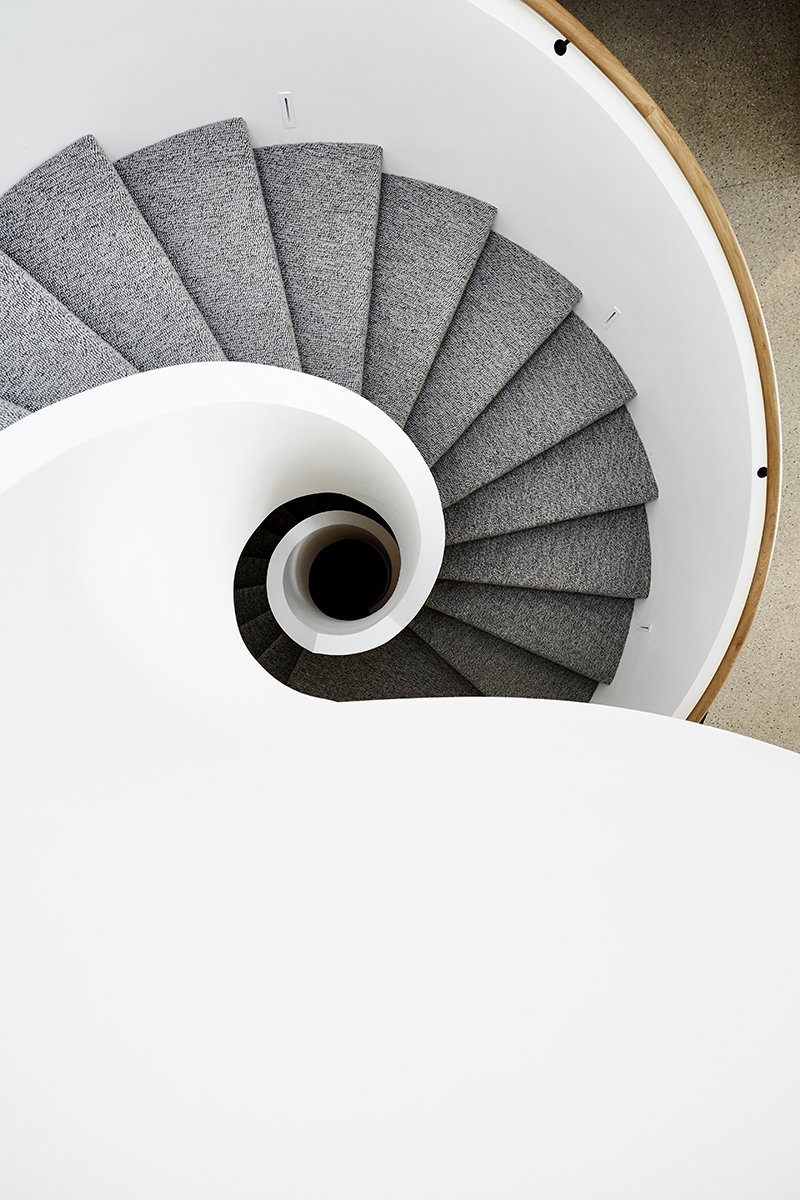
Kulesza noted “The three-story spiral stairs were a key feature in the design, and they were certainly a dream to photograph. We decided to put a form of life on the stair to show scale and an element of interaction.” The model climbing the stairs gives motion to the image, complimenting the twist in the staircase. It gives an organic feel to an otherwise hard and geometric image. This is hands down my favorite photo from the series, so we’ll end on this epic shot!
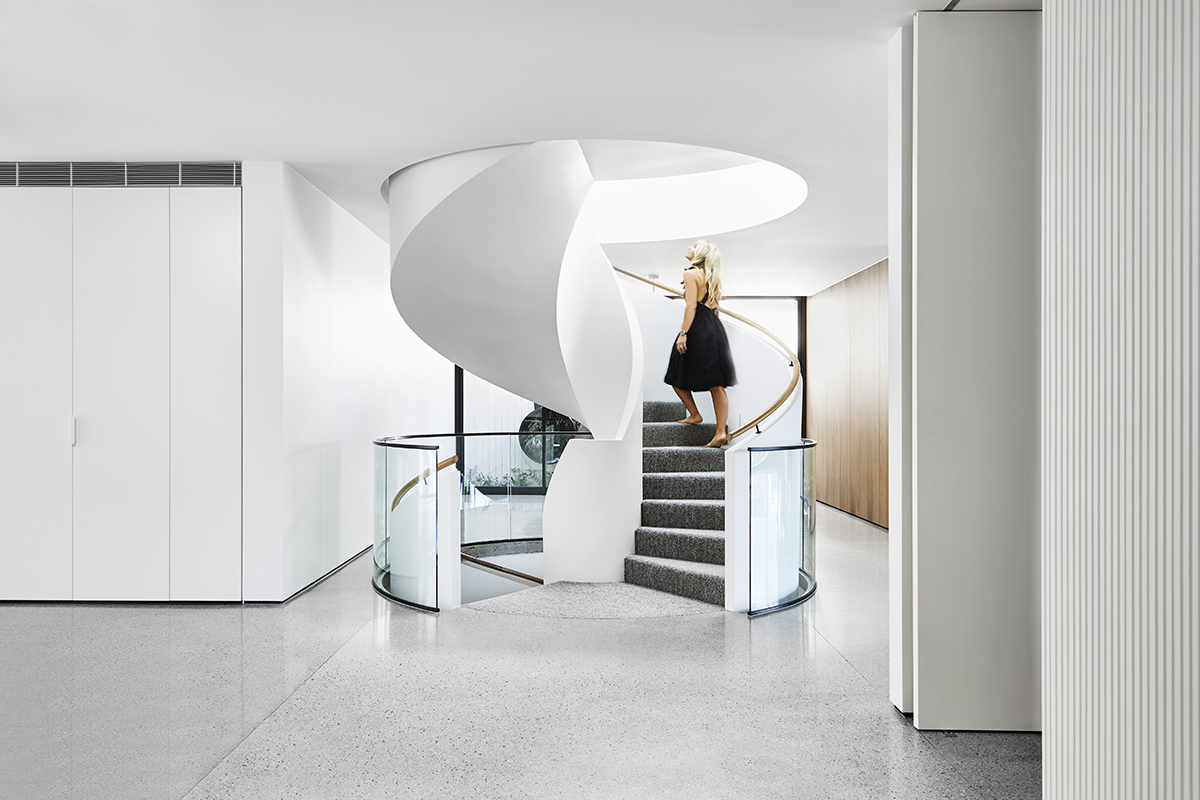
Many thanks to Dave Kulesza for sharing Mckimm’s Howitt house which was beautifully styled by Bea Lambos. If you’re hungry for more, his portfolio is chocked to the brim with Mckimm projects. I had the hardest time choosing which to feature, so maybe you’ll see him back here on POTW again!
If you have a project you’d like to be considered for Project of the Week, you can submit it here.
