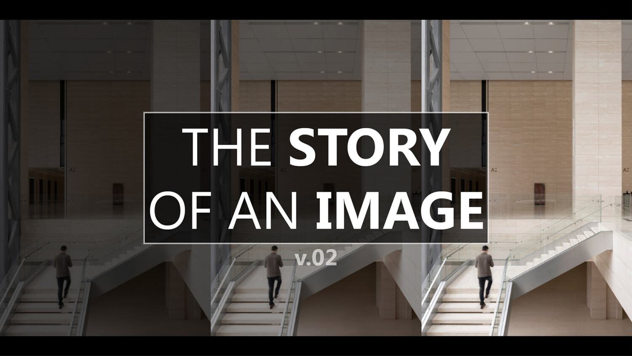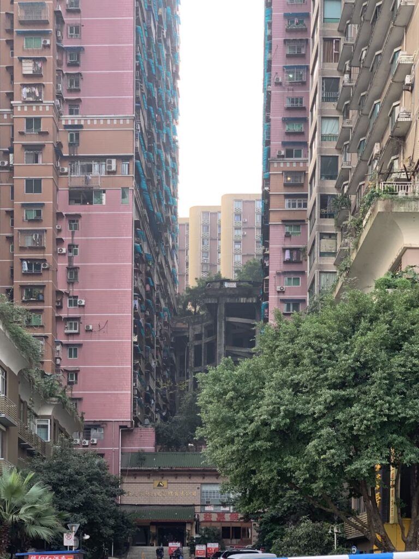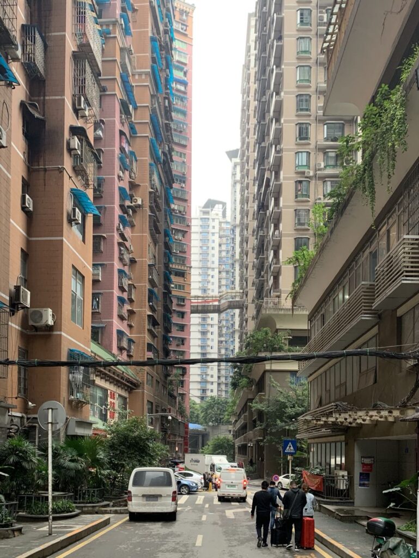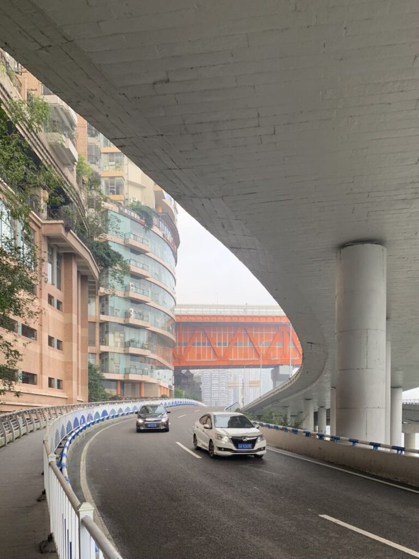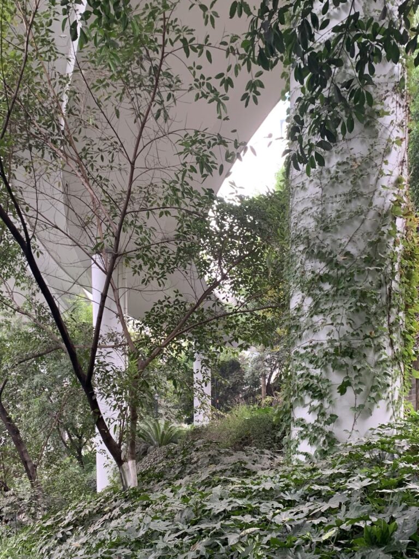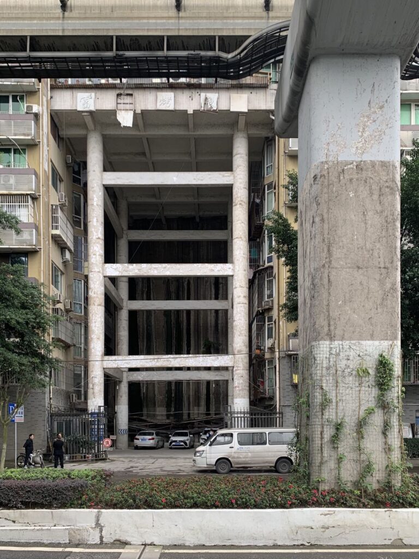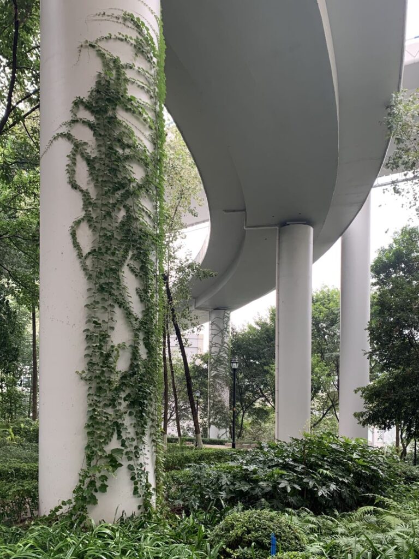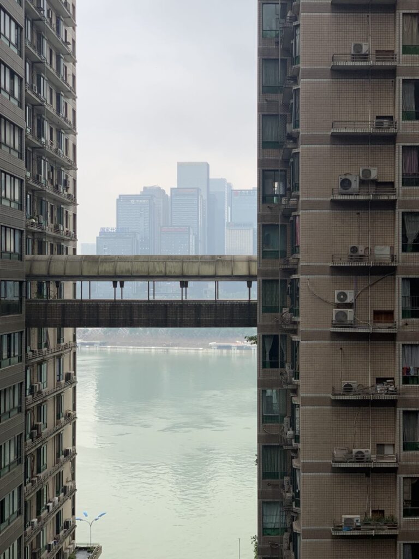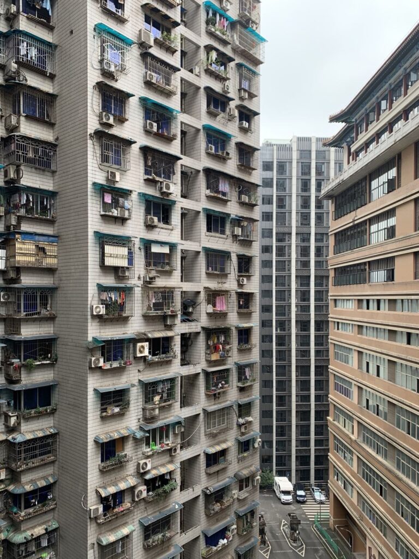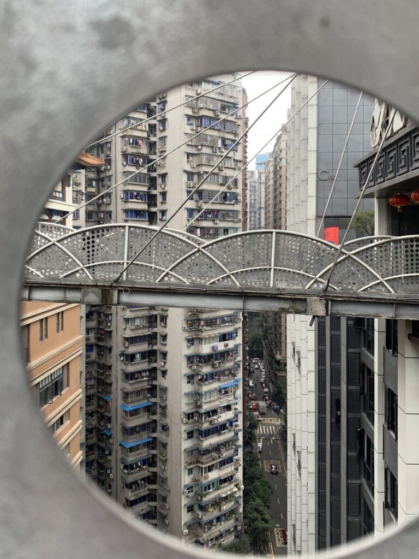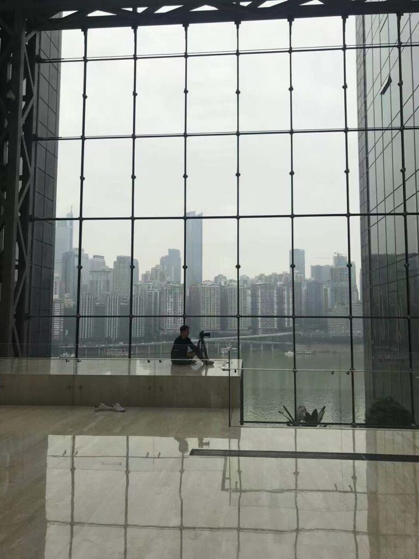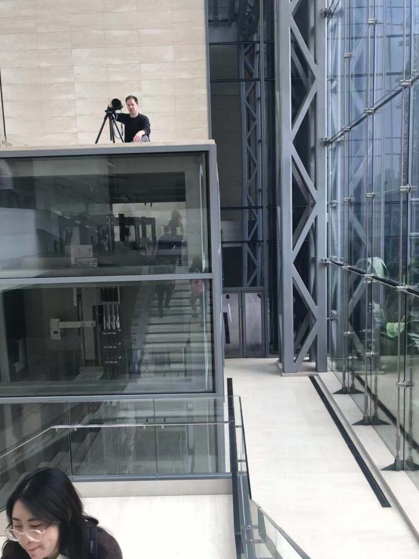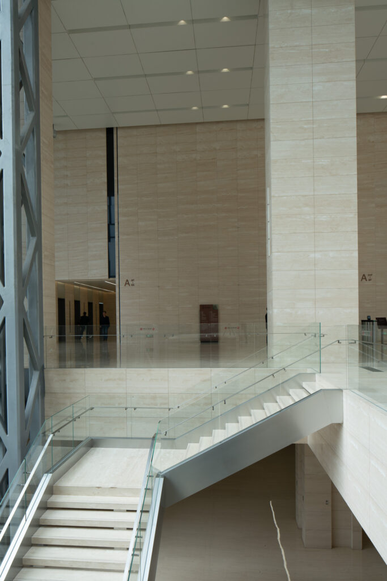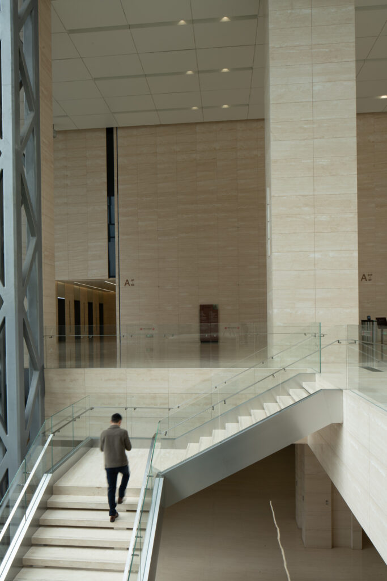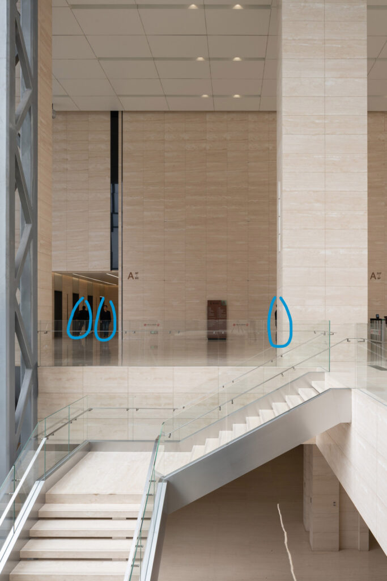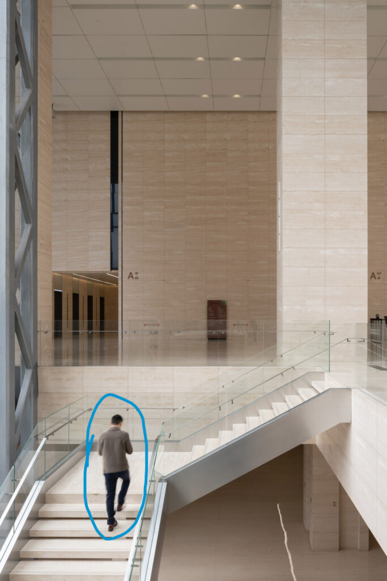The Story of an Image – Woods Bagot’s Guohua Financial Center in Chongqing
The second installment of my recently created Story of an Image series takes us to the western Chinese city of Chongqing – a massive, uninhibited metropolis that most people outside China may not have even heard of. While my previous article took you through my thought process for a non-commissioned portfolio capture, this time we’re on the clock working for global design firm, Woods Bagot, tasked with photographing both the exterior as well as the interior public areas of their Guohua International Financial Center project. Let’s get into it!
The City
Chongqing is bonkers. It’s a hyperdense Hong Kong-meets-New York City love child with a unique flavor all of its own. It’s a rugged city and moving through it is hard work. Scouting here is challenging and time-consuming, especially since the building we were shooting is located prominently along the Jialing River, and we were tasked with putting it in context by capturing it from various vantage points throughout the city. I significantly underestimated just how much time would be needed to explore Chongqing’s hilly cityscape. Getting from point A to point B is rarely a straightforward or linear process, but winding your way through the city is a fascinating assault on the senses that leads to unexpected discoveries at nearly every turn.
The Building
The project is made up of a pair of office towers connected at the lower levels by a shared lobby and an upper level by a sky bridge that completes the paired building composition. In addition to office functions, the development houses an art gallery as well as some commercial bank functions at ground level.
The focus of today’s article is an image that was the final piece of the puzzle in how to best explain and showcase the building’s shared lobby. Because of the mountainous terrain, there are actually dual lobbies, one on the north and one on the south side of the building, each of which is separated vertically from the other by nine levels. The project is essentially built into the side of a hill and looks back south toward the city’s main CBD.
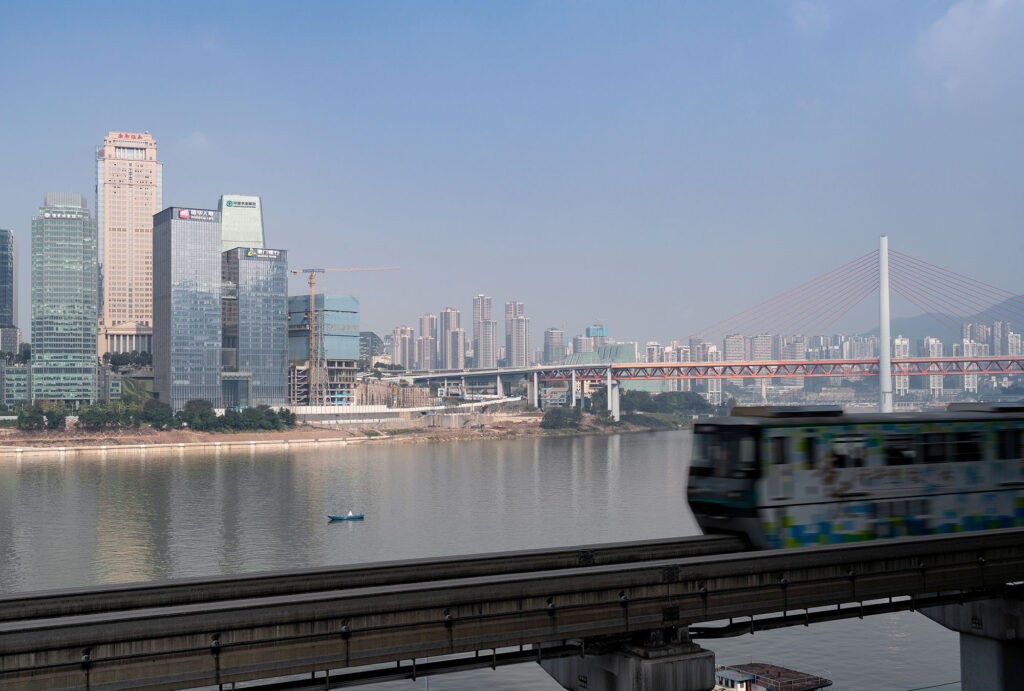
Aesthetically, the shared lobby’s interior design is the exact opposite of the city’s urban madness. It is a calm, minimally designed respite clad almost entirely in warm stone — a peaceful transitional space for workers to pass through on their way to work and back home again.
The Photoshoot
When scouting the interior, it became clear that we not only needed to showcase the lobby’s tranquility, but just as important would be to depict the unique dual lobby connection and circulation sequence.
Throughout the shoot, we captured both lobbies from a variety of vantage points, most of which aimed to showcase the clean, rectilinear volumes of space with one-point perspectives and office workers whizzing by on their way to and from the building. We liked the simplicity of the monumental multi-level spaces juxtaposed with the motion provided by the flow of people moving through the space.
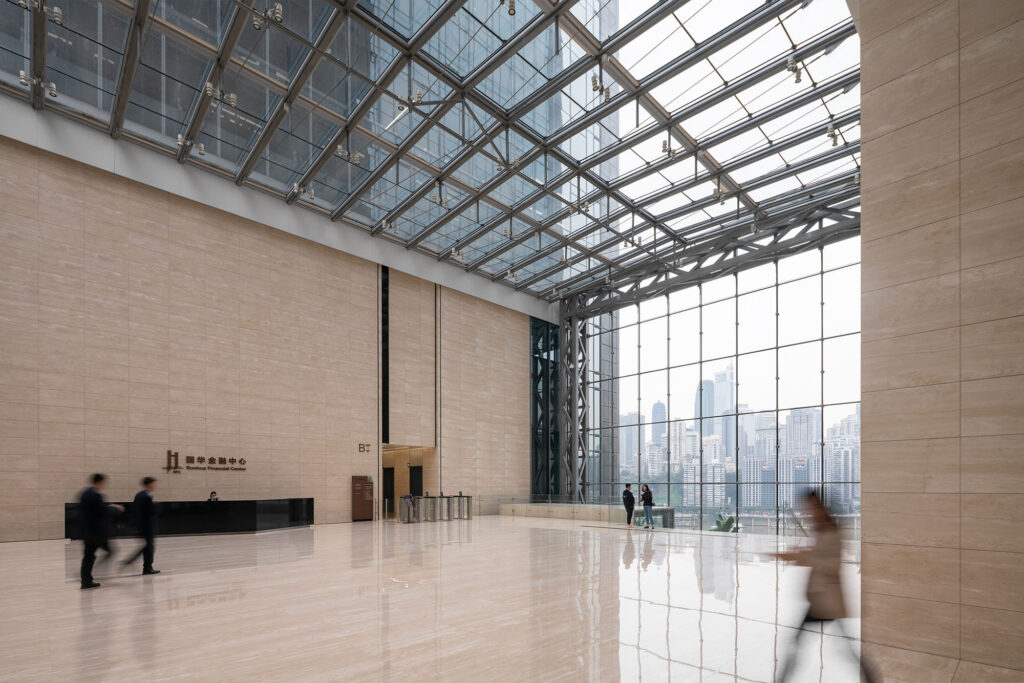
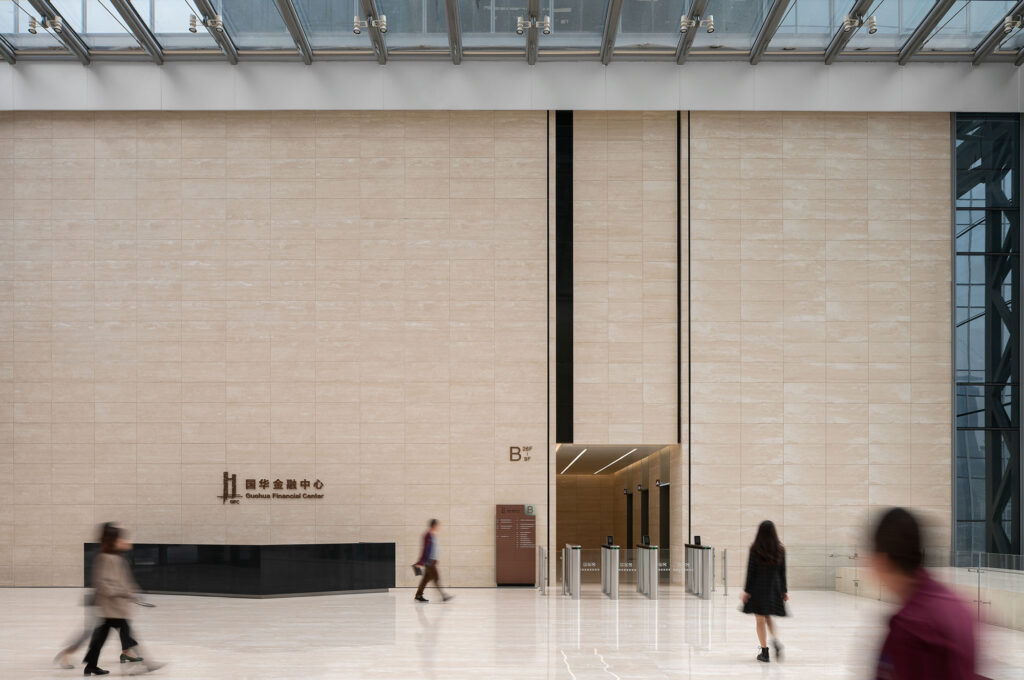
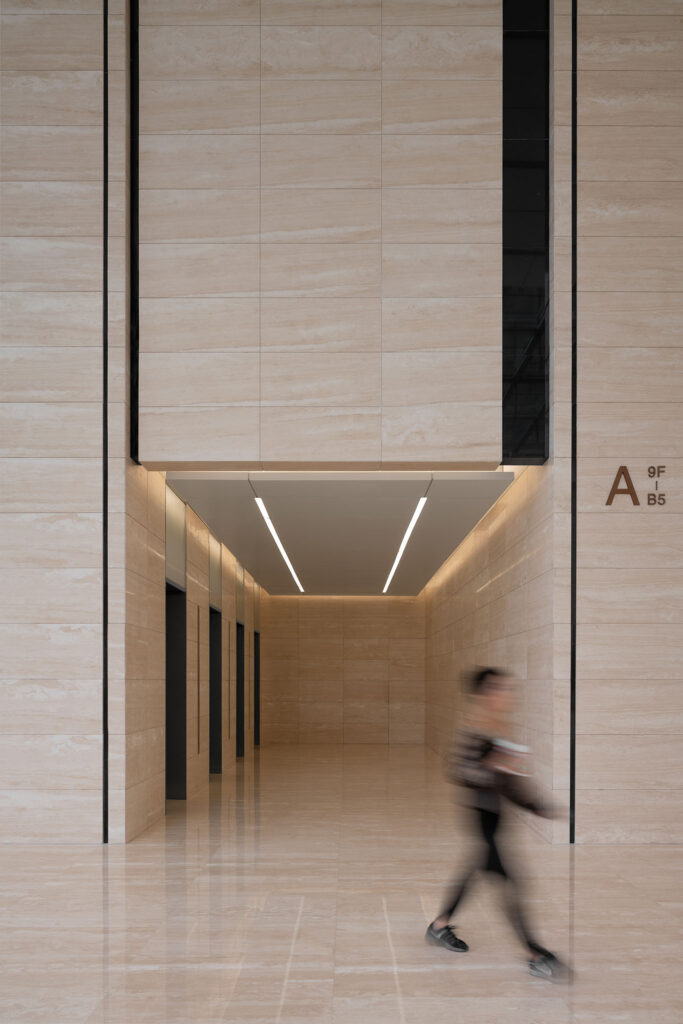
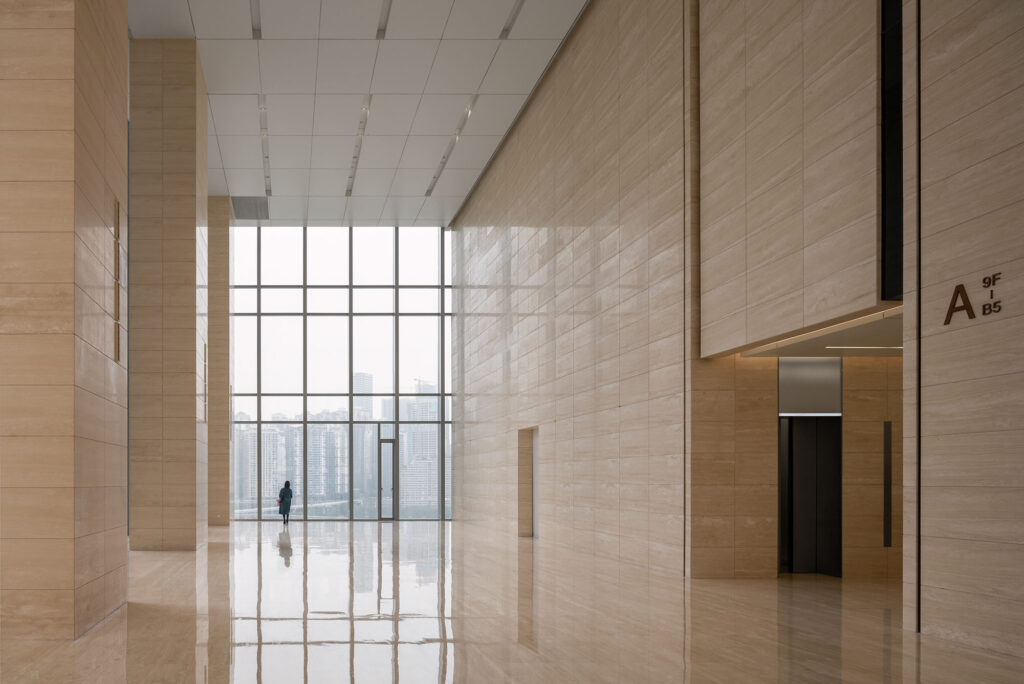
As the day was drawing to a close, I realized there was one shot we still needed in order to more fully explain the building’s section and vertical connectivity. Unfortunately, it required getting the camera to a position directly above the trio of glass lifts that connect users between the lower level 01 lobby, and the upper level 08 transfer space.
Initially, I tried to simply set up my tripod just beyond the glass handrail hoping to be able to capture the image from the CamRanger without having to hop over the handrail, however, the composition was simply not working. I needed to get the camera quite a bit further out on the ledge.
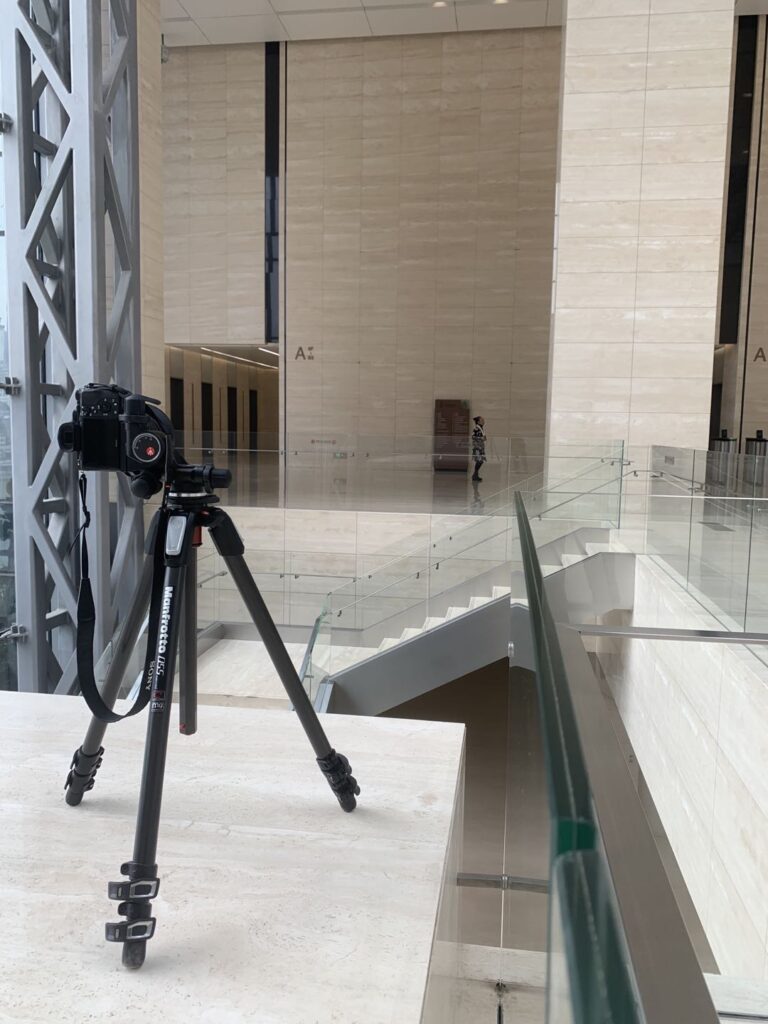
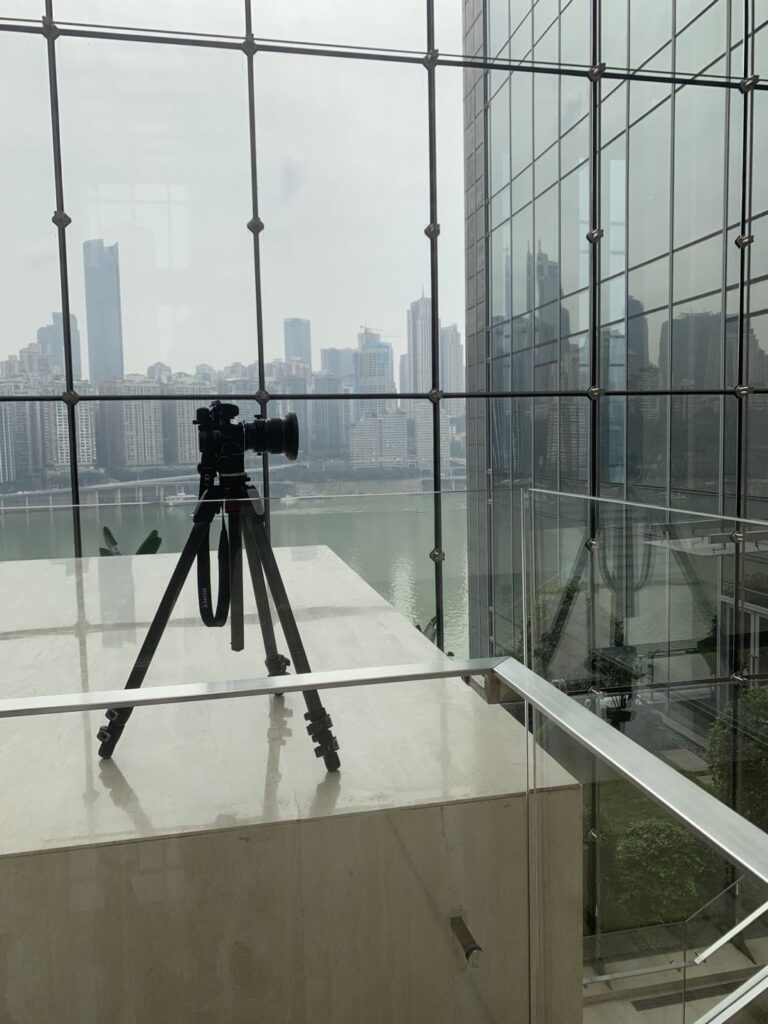
Rather than risk asking if I could hop on over and getting denied, I decided to quickly make the jump and get the shot as fast as I could. Sure enough, 30 seconds later, the building management rushed over to tell me to get back to safe ground. Luckily we got what we needed.
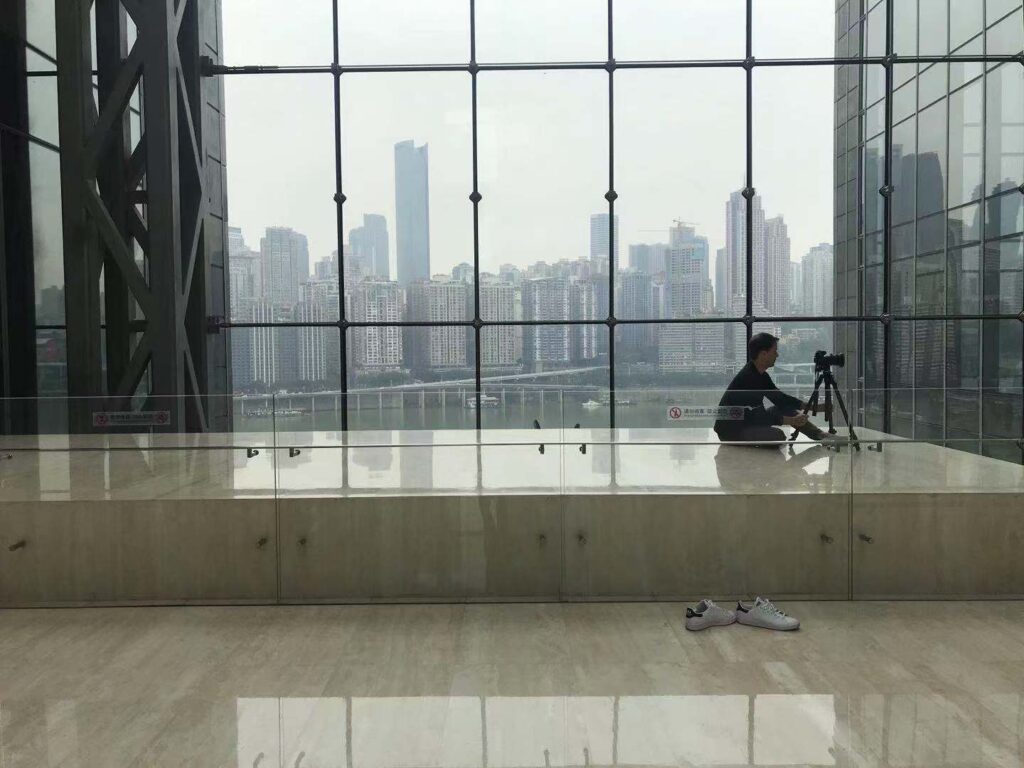
Time to head back home to Shanghai and start the editing process.
The Lightroom Edit
This is the image straight out of the camera. I took two quick frames – one clean and one with someone walking up the stairs. Obviously, the rushed framing is quite crooked given the hastiness with which it was shot, but we got just enough on either side to eventually get to the desired composition.
These types of minimally-designed spaces are a photographer’s dream as the post-processing is quite minimal. The main task was straightening it out and adjusting the white balance and colors a bit to get it to look right. Just a few other basic edits — ensuring that we sync our settings with the rest of the lobby interior imagery.
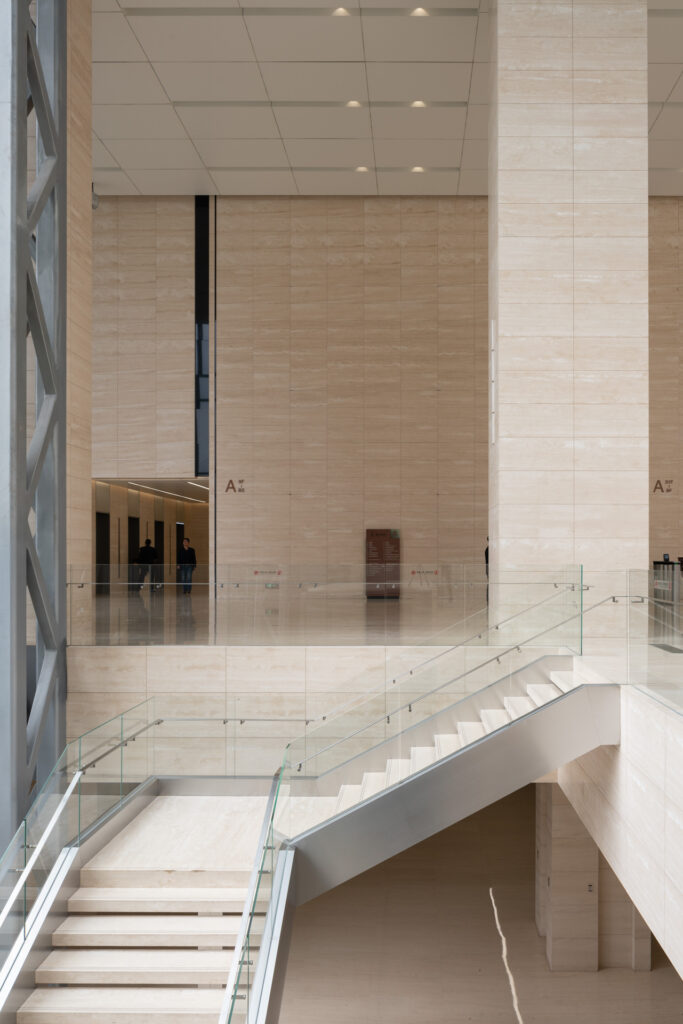
What I really like about this composition is the way it clearly shows the viewer the connection between levels 08 and 09. It hints at the glass cable net façade on the left side of the frame without needing to show it since we have other images where it’s the focal point. It shows the elevator lift lobbies beyond and, like many of the other images in our set, the framing is intentionally quite graphic.
Now it’s time to move into Photoshop for some finetuning.
The Photoshop Edit
Similarly, the required Photoshop effort is fairly painless. Whenever time allows, I like to take a clean shot and then composite in any people into the scene to give our client the added option of having two choices for the scene. In this case, during the short time I was in place for the shot, I lucked out to get someone walking up the stairs from Level 08 to Level 09 which helped further illuminate the spatial connection we were trying to portray.
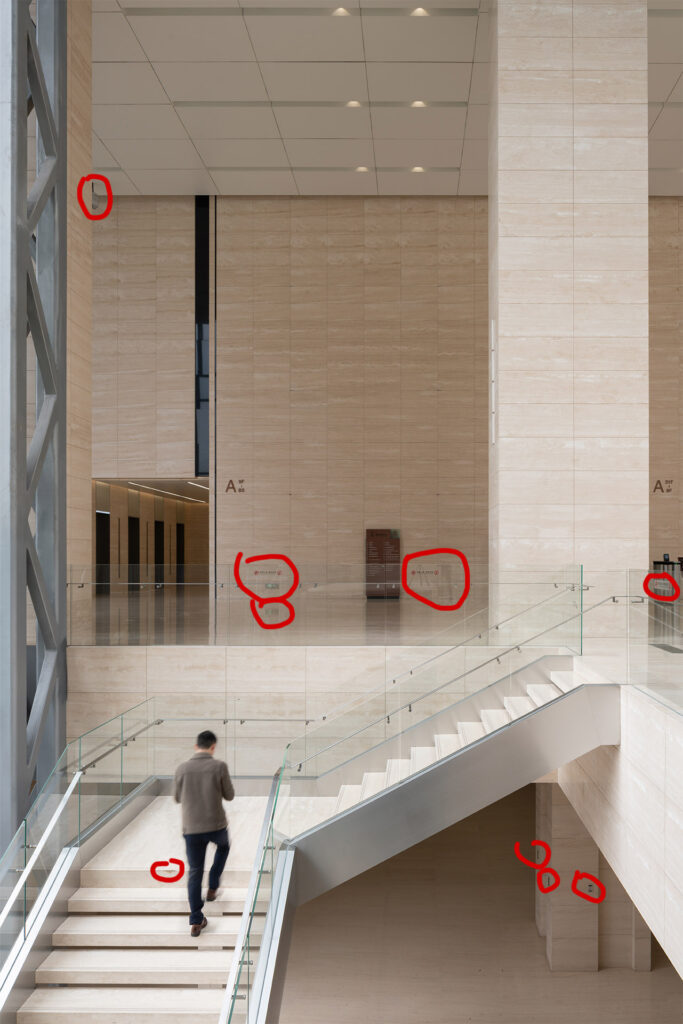
We finalized the image by eliminating the few minor distractions in the scene and doing some minor color correction on the ceiling, sucking a bit of warmth out, but leaving it with a fairly natural color cast.
The Final Image
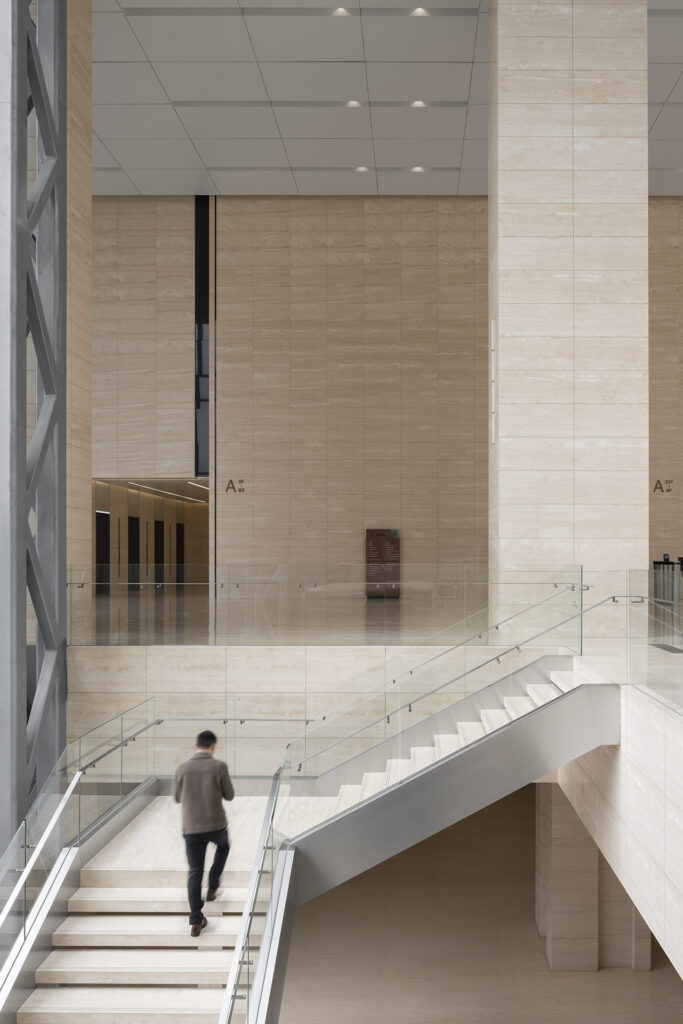
Looking back, this was probably the most relaxing photoshoot we had in 2020. A combination of a serene environment, being on-site on our own, and a friendly on-site building management team created the perfect setting for our shoot. Add to that the fact that the sun rarely comes out in Chongqing, so we had soft, diffuse light and didn’t need to chase direct sunlight across the building – it meant we could take our time and be more methodical about how we approached shooting this interior.
This by no means is the best image of the set – but it was a vitally important shot to get to complete the story the building tells. Without this image, I am not sure someone who hasn’t visited the building would fully understand the multiple, vertically stacked lobbies – one of the defining design features of the project.
We’ll be back in a couple months with volume 3 of The Story of an Image, so stay tuned!
