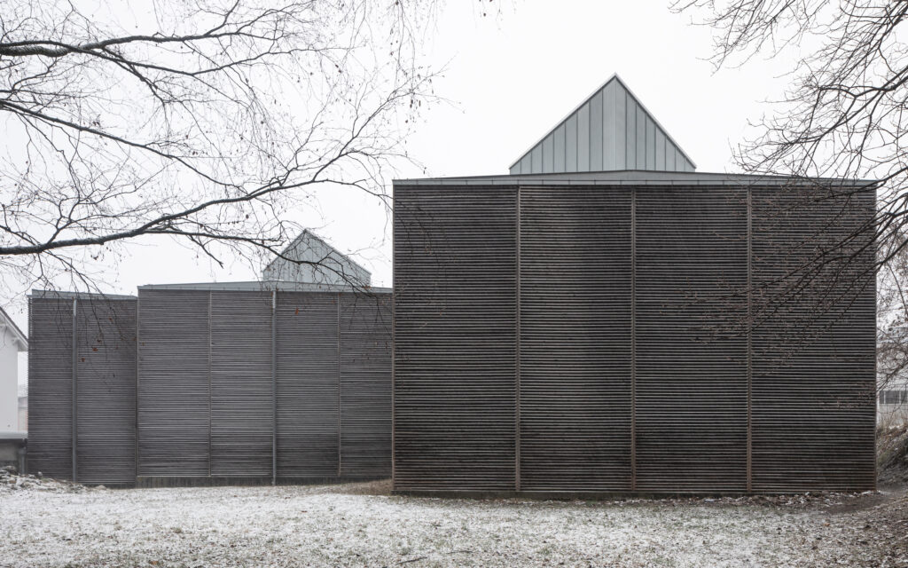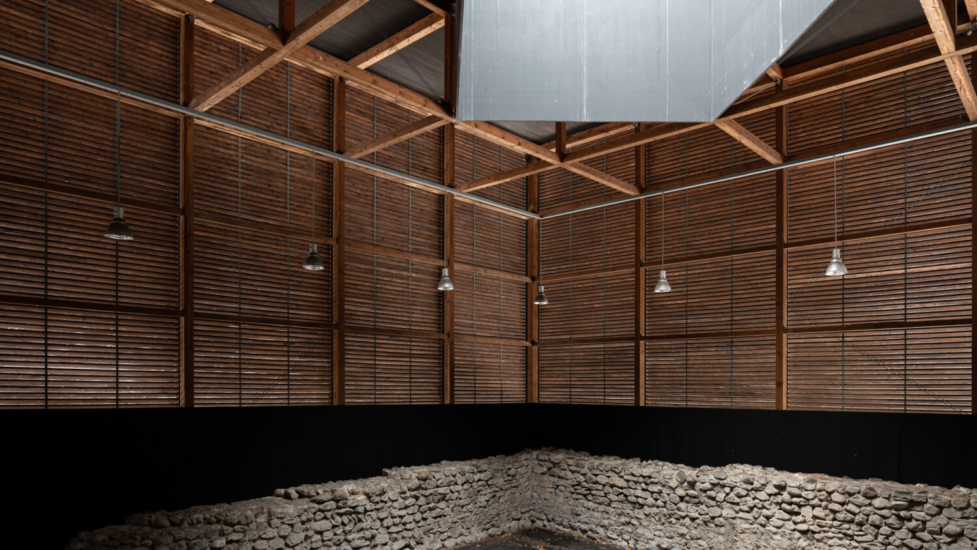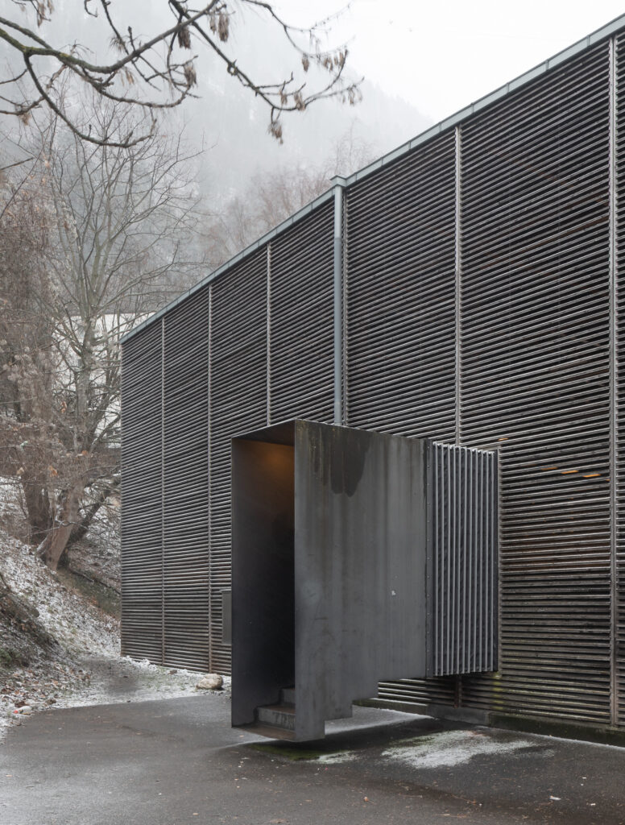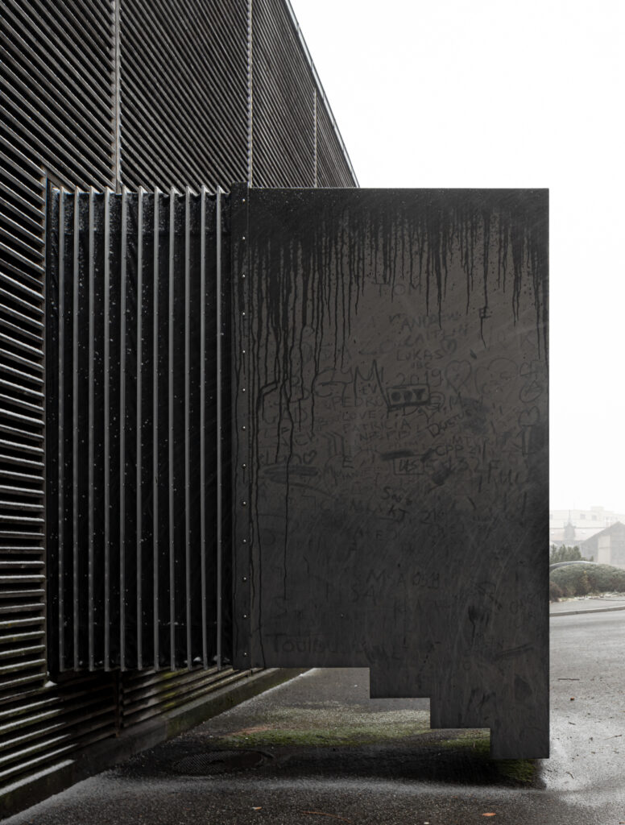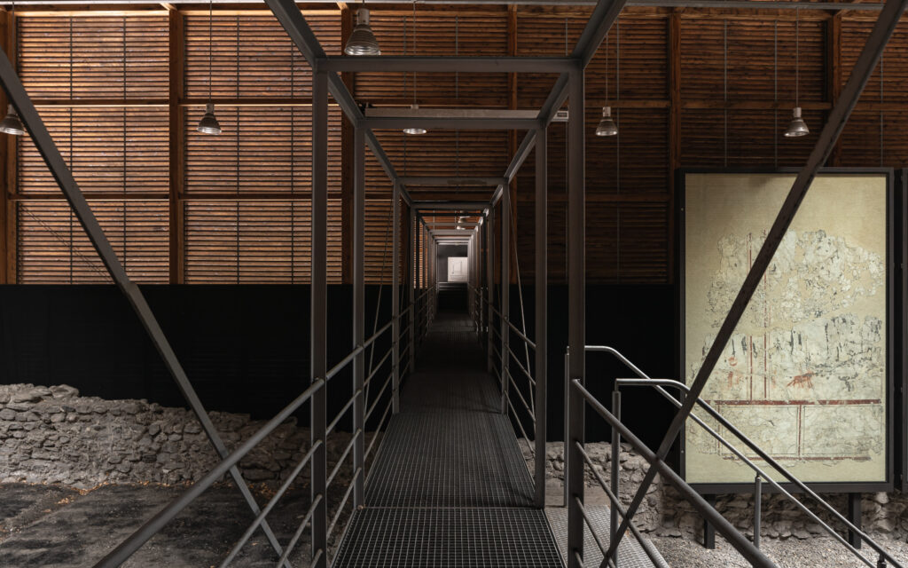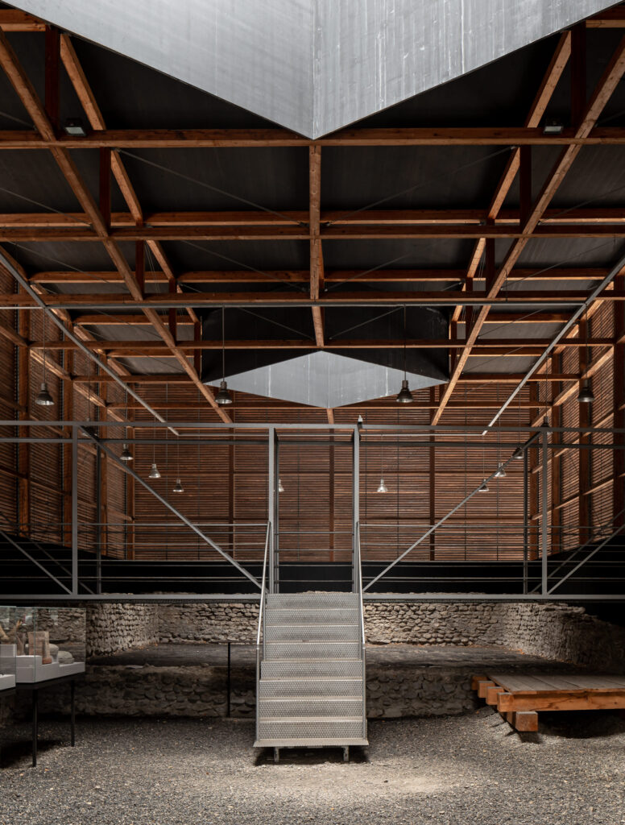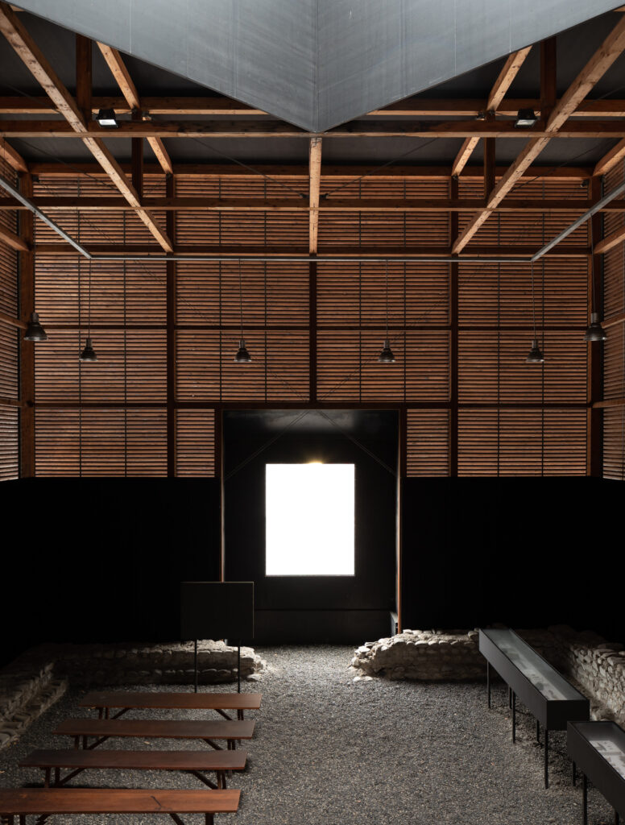Inside Timeless Architecture: Peter Zumthor’s Shelter for Roman Ruins in Chur, Switzerland
Swiss architect Peter Zumthor is one of the most renowned artists of the 21st century. His work pays close attention to materials and their construction technique. This is ultimately reflected in architecture with a timeless quality that is conscious of the place and history surrounding it. Zumthor was awarded the Pritzker Prize — which is essentially the Nobel Prize of architecture — in 2009.
One of Peter Zumthor’s first commissions was to design a shelter for the Roman ruins located in the town of Chur Switzerland, which was completed 34 years ago. I was fortunate to be able to visit and photograph this gorgeous space. Zumthor’s personal background as a carpenter apprentice and employee of the preservation department in Canton Graubünden is clearly imprinted in the respectful and clever way his project addresses the archeological site. Visiting the project transforms time into something relative. You will wander over Roman soil enclosed by a delicate pavilion that feels current, but was designed and built in the late eighties.
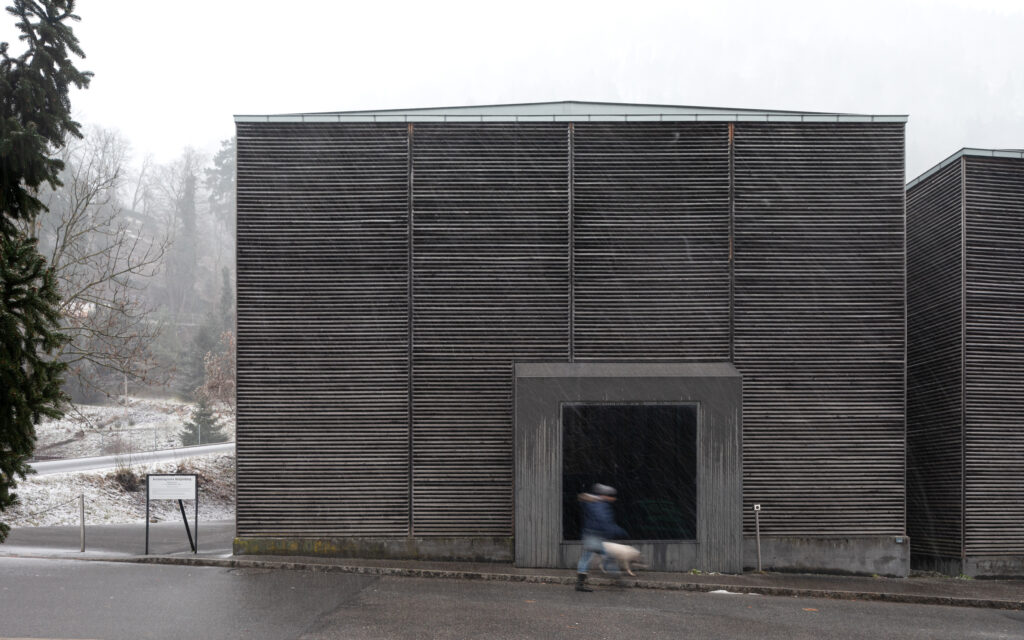
Getting to Chur is easy. If you are travelling from Zurich, there are direct train connections running all day long.
In order to avoid disappointment, don’t go straight to the shelter. First you have to get the key from the tourism office in the train station. That’s right, they will lend you the key so you can visit the project by yourself! Their current fee is 3 CHF with a 50 CHF deposit. In case you have to wait for the key, get a traditional Graubünden brunch at Maron (just across the station), or take a walk through the old city streets and squares.
From the exterior, the building is not particularly loud and might even pass unnoticed. The shelter consists of two volumes, almost entirely covered with horizontal wooden slats, and just a handful of other elements: a pair of windows that act as a peephole, skylights, and the entrance.
A mysterious black tunnel with steps floating over the ground, gently touching the building with an accordion-like connection just like those found on an airplane boarding tunnel. This detail is very interesting, almost as if you were required to travel (in time) in order to access the building.

Once you cross the threshold you find yourself submerged in an intimate and protected atmosphere, dimmed lights and dark colors. The tunnel continues on to a suspended light bridge overlooking and connecting the archeological excavations. From there you can notice how respectful the intervention is: the structure has an offset so it never touches the ruins directly, it acknowledges and follows the non-symmetrical footprint of the ancient stone walls and the windows are placed where the original entrance might have been.
The slats in the facade are placed at an angle so that the excavations are protected from sun and rain without isolating them from their context: you can hear and feel wind breezes that might carry a few snowflakes with them during wintertime. The wooden roof structure forms a tridimensional grid that holds rhomboid-shaped skylights in place that brings in extra light over each one of the three excavations. The construction solution optimizes material and function so that it feels as light as possible.
Take your time to overlook the museum pieces and then descend to the post to explore them up close. Pause, think and feel. Any season is good for visiting the project. The semi-open facade, time of the day and personal thoughts make a unique atmosphere for each visitor. A must-see architectural masterpiece if you are visiting the region.
For additional architectour stops in Chur visit the Kunstmuseum (Museum of Art) designed by Barrozzi Vega and Heiligkreuzkirche (Church of the Holy Cross), an extraordinary example of brutalist architecture by Walter Förderer.
