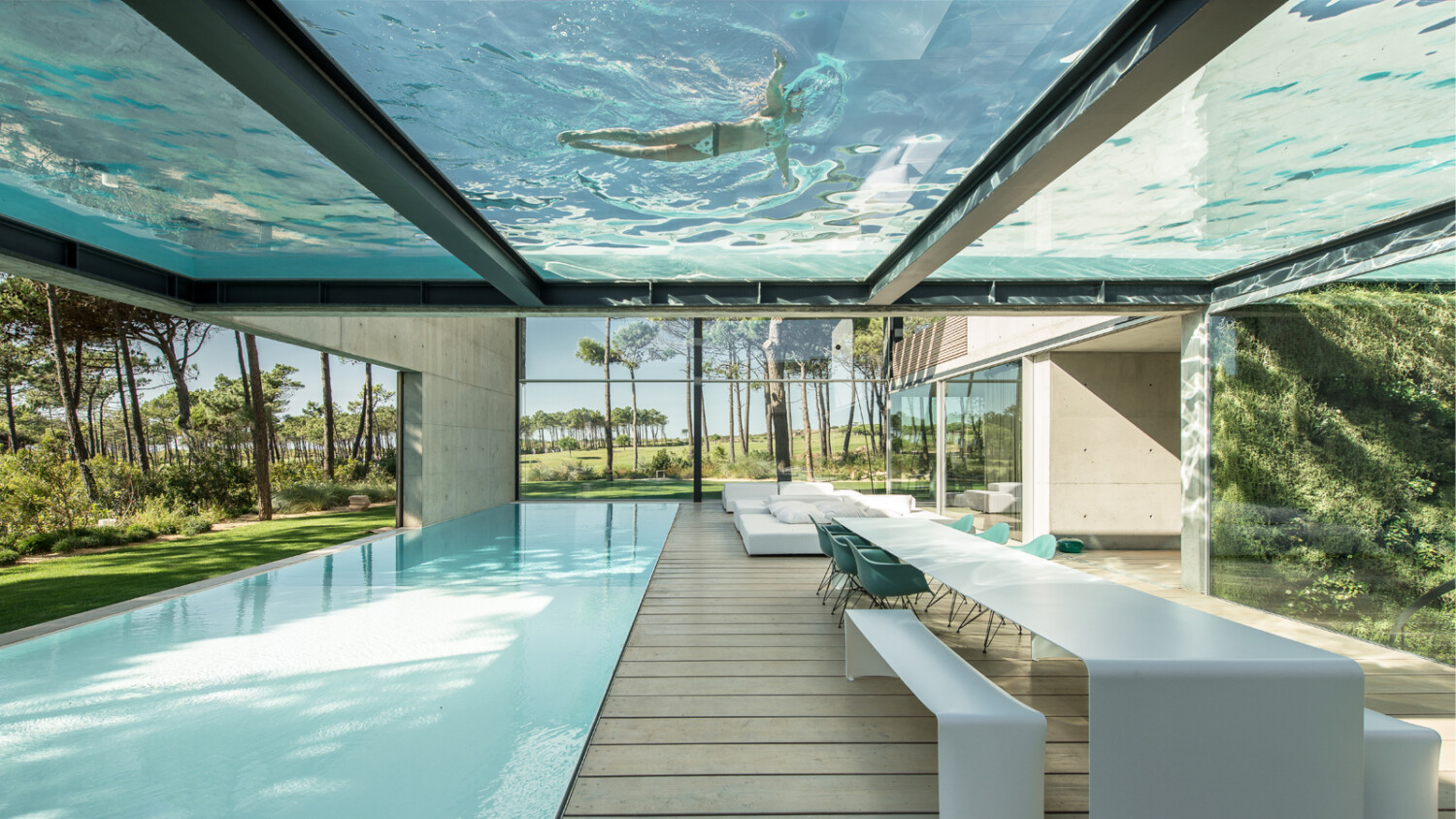Ricardo Oliveira Alves Photographs A Home With Epic Dual Pools in Portugal
This week’s featured project takes us to the coastal resort town of Cascais, Portugal. Here, we’ll find The Wall House by Guedes Cruz Arquitectos. Architectural photographer Ricardo Oliveira Alves is taking us on the visual tour, highlighting the amazing design features of this home (hint: it has two stories of pools).
The Wall House sits by the Atlantic coast, and its labyrinth of concrete forms and massive windows shields the living spaces from the harsh ocean winds. Ricardo gives us a good look at Wall House’s intricate network of linear shapes and hard leading lines. These design elements produce interesting shadows and pockets of light on the facade and pool deck, giving us a good sense of time and place.
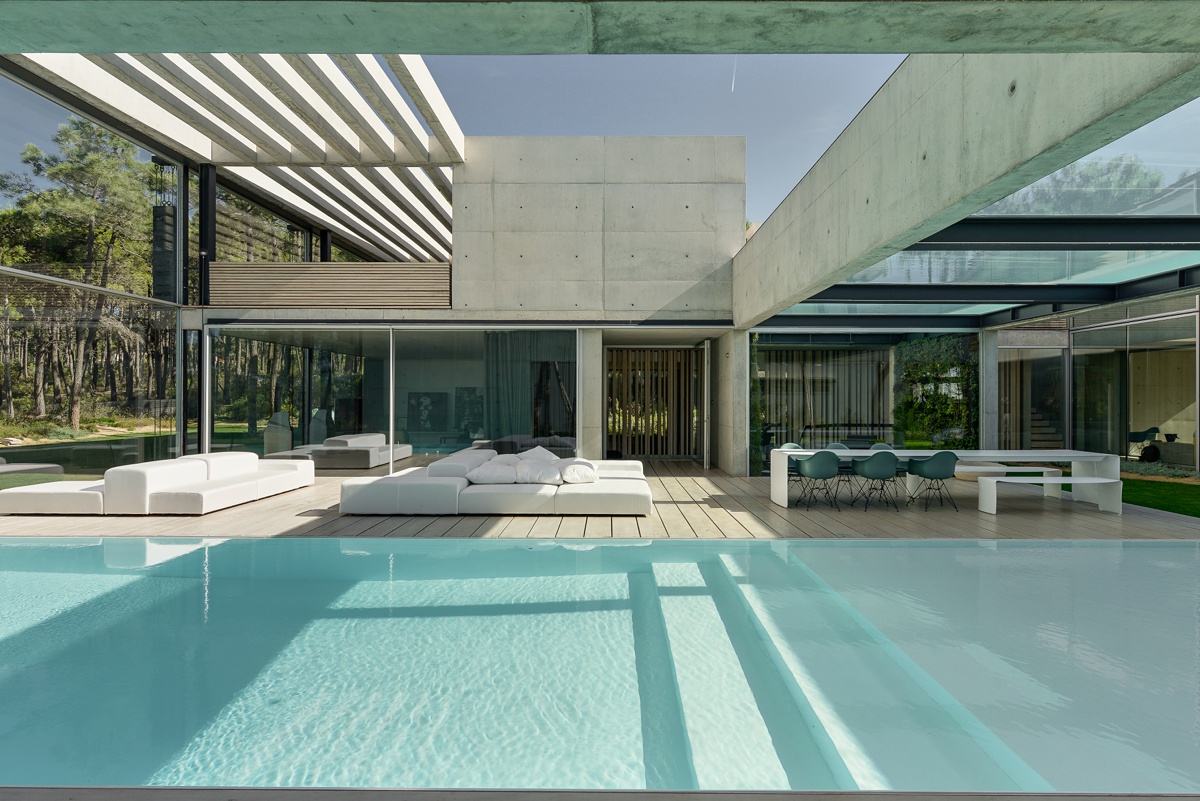
The use of a model highlights the cantilevered pool that hovers over the ground level pool and deck. These two pools are the focal point of this home’s design, and Ricardo does a great job of showcasing that feature here. I love the framing of this shot, which drives our eyes right to the model and then to the view of the golf course beyond. I appreciate that Ricardo let the foreground of this scene trend a bit dark, allowing us to note the shade that the upper pool provides for the lower pool. This is contrasted by the hard pocket of sunshine just beyond the “floating” pool.
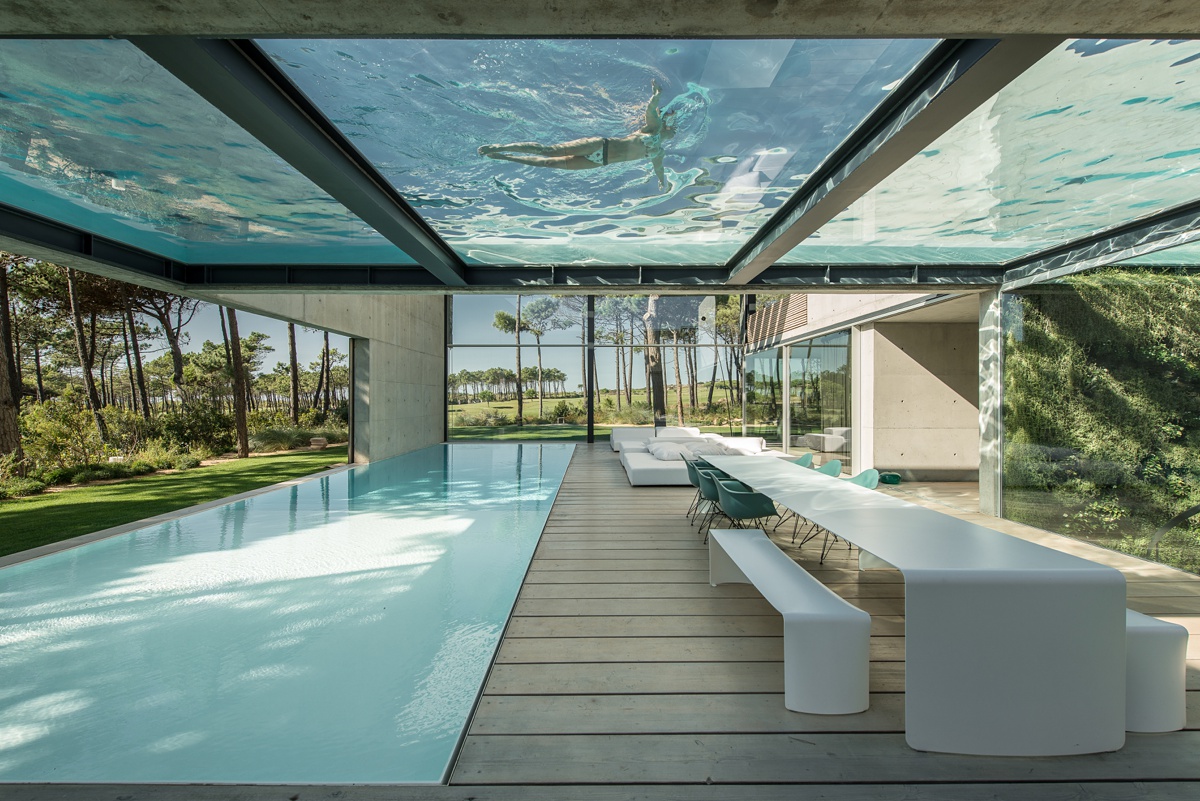
I’ll be honest — I’m typically not a huge fan of cyan color casts. However, in images where light is passing through water (check out Ivar Kvaal’s photos of Under), that color cast is natural and gives off a rarely seen subaquatic mood. Don’t you just feel like you’re walking down the steps into Atlantis here? This shot is very cool, very funky, and absolutely highlights the uncommon architecture in The Wall House.
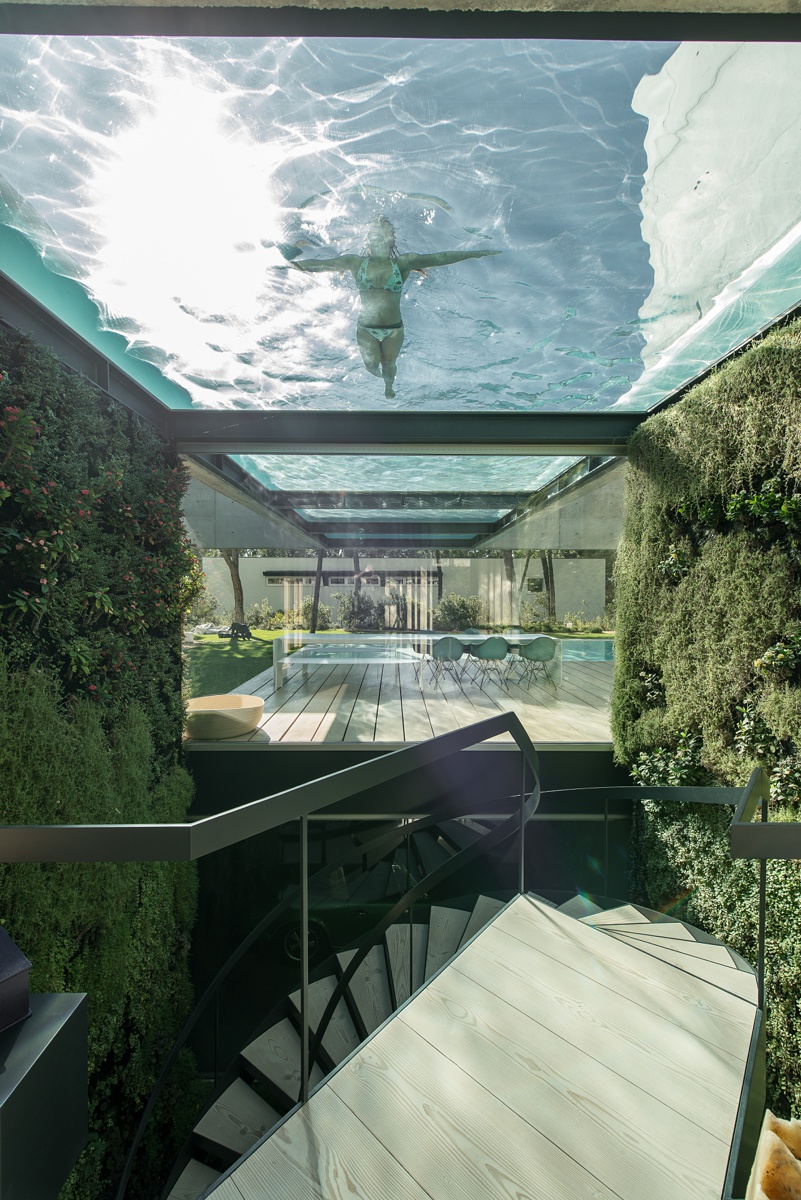
Back at the pool on the ground floor, Ricardo shoots a one-point perspective just above the water level, which conveys the sheer height of the concrete walls, and the mammoth windows. The darker tones and muted coloration help bring out some mood in this scene, and emanate a feeling of shade from the harsh sun on the couches and landscape.
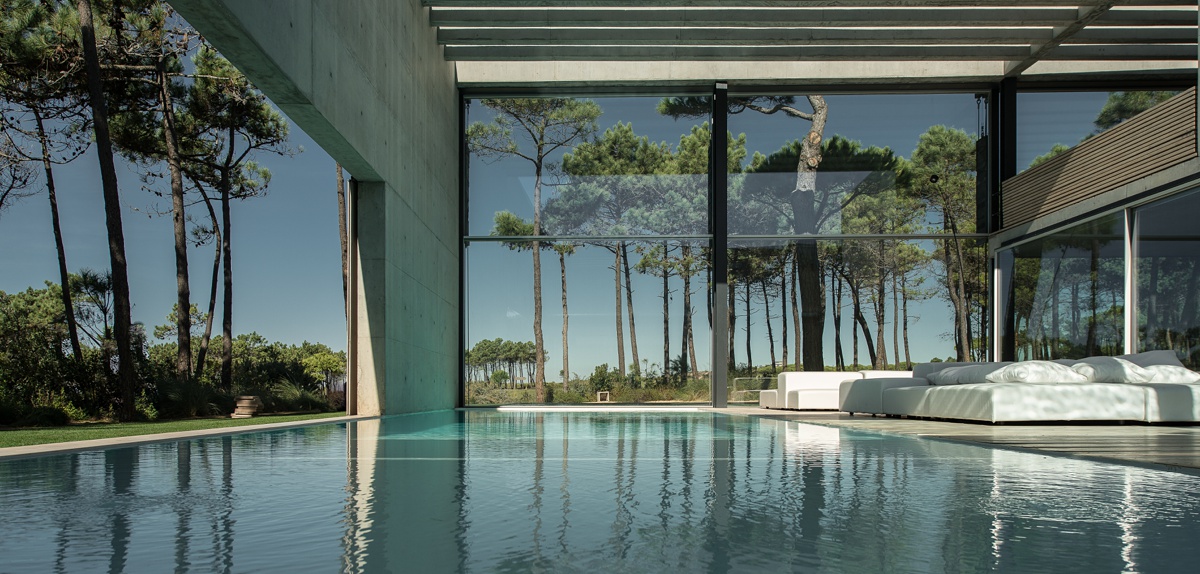
Inside The Wall House, Ricardo showcases the home’s clean minimal aesthetic. The same louvers and linear elements that cast interesting shadows outside, do the same inside. Check out the gorgeous shadows that run down the floor of the hallway, and the repetition in the highlights on the wall, giving this scene a bright and cheery feel.
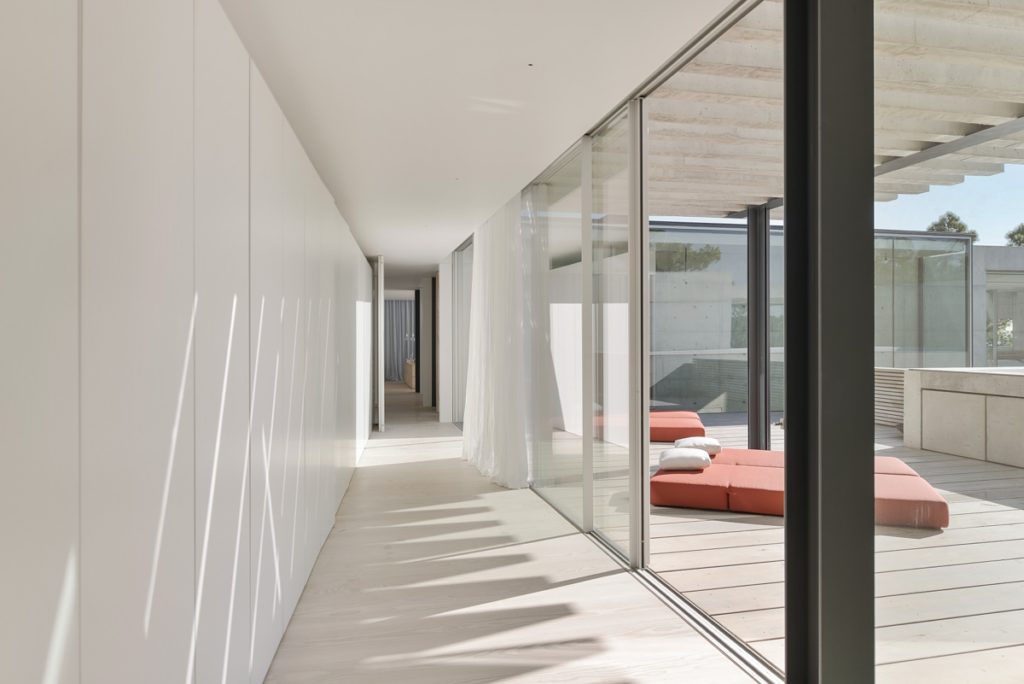
As it gets darker outside, and the interior lights come on, we are able to see the continuity in interesting highlights and shadows being cast throughout the house — no matter what time of day it is. This heightens the linear and geometric feel of The Wall House.
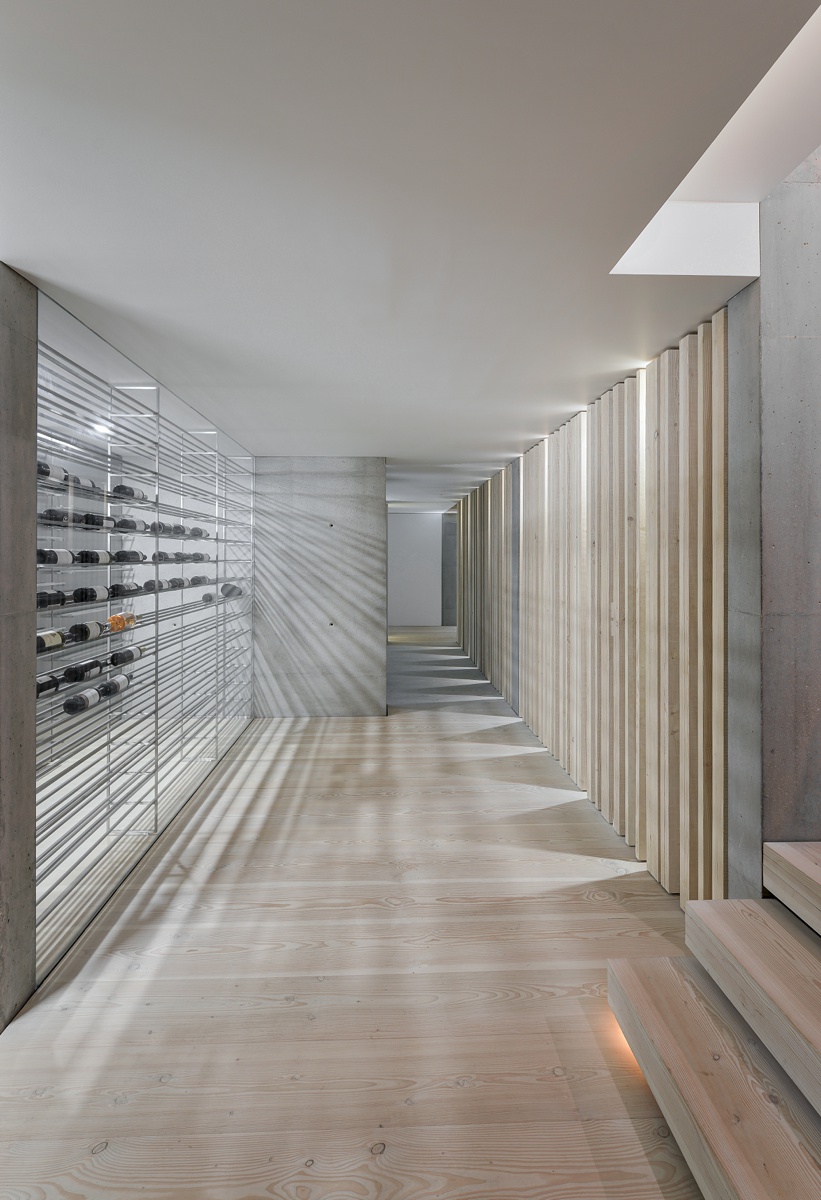
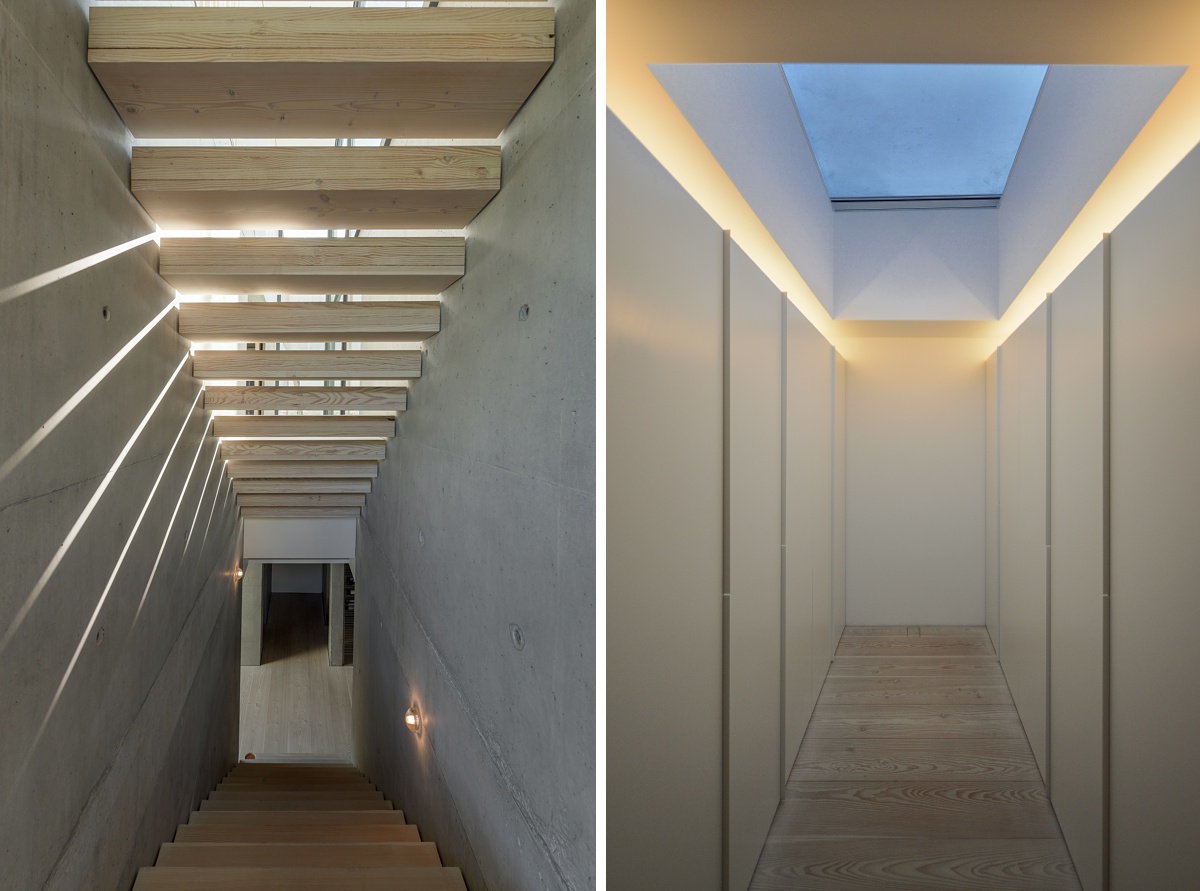
We’ll wrap up this episode of Project of the Week with a set of images that shows off the beautiful staircase that connects the two levels of this epic home. At the top of the stairs, we see the familiar view of the cantilevered pool, the “normal” pool deck, and the moss wall, but now we are able to see into the garage below. Downstairs we are able to note the shapeliness of the staircase, and how it’s curvature softens the otherwise rectangular design of the house. Plus, we get to stare at that beautiful Porsche, which is always a win!
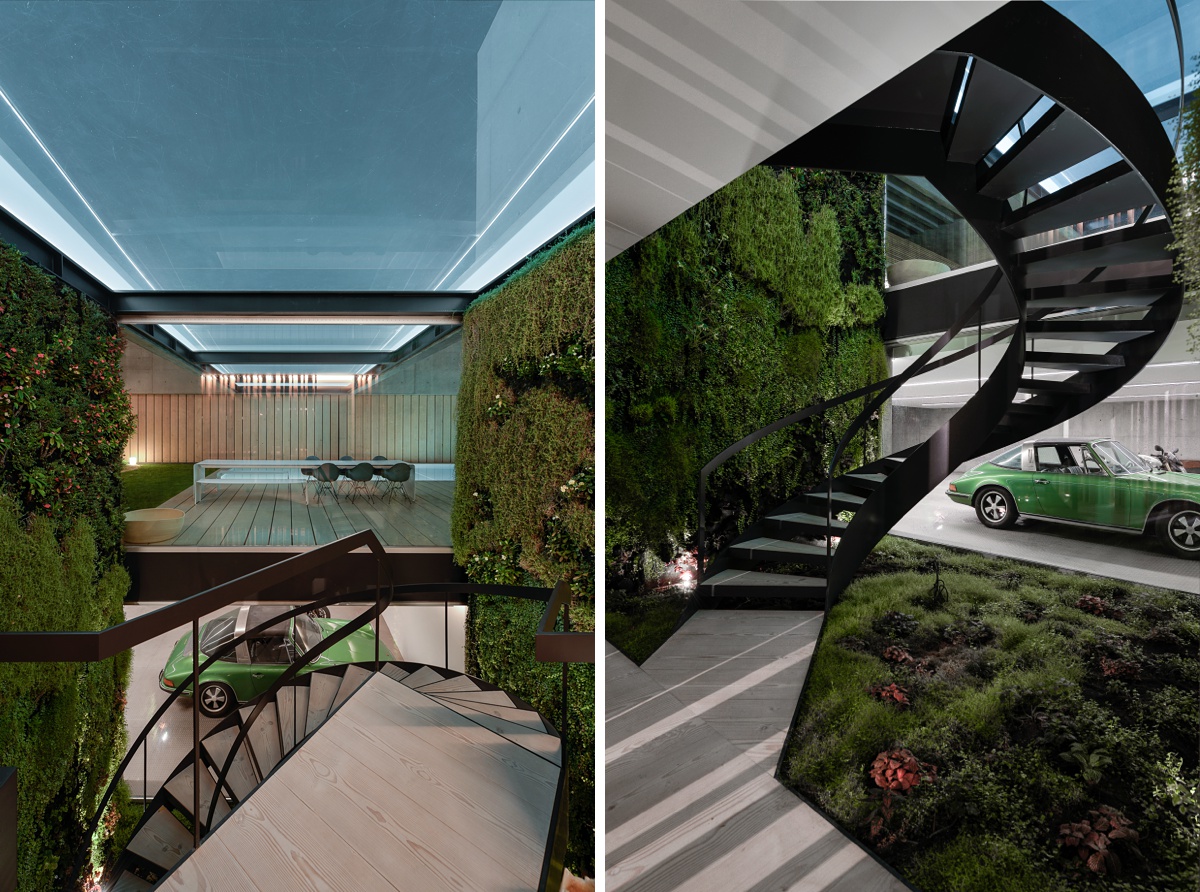
A big thanks to Ricardo Oliveira Alves for sharing his photographs of The Wall House with us. He’s the nicest guy, and is in the process of establishing an Architecture Photographers Association in Lisbon. If you’d like to follow along on his adventure, his website is ricardooliveiraalves.com or, you can keep up with him on Instagram @ricardoliviralves.
If you’re hungry for more of The Wall House, Ricardo also put together a pretty cool video of this residence:
If you have a project you’d like to be considered for Project of the Week, you can submit it here.
