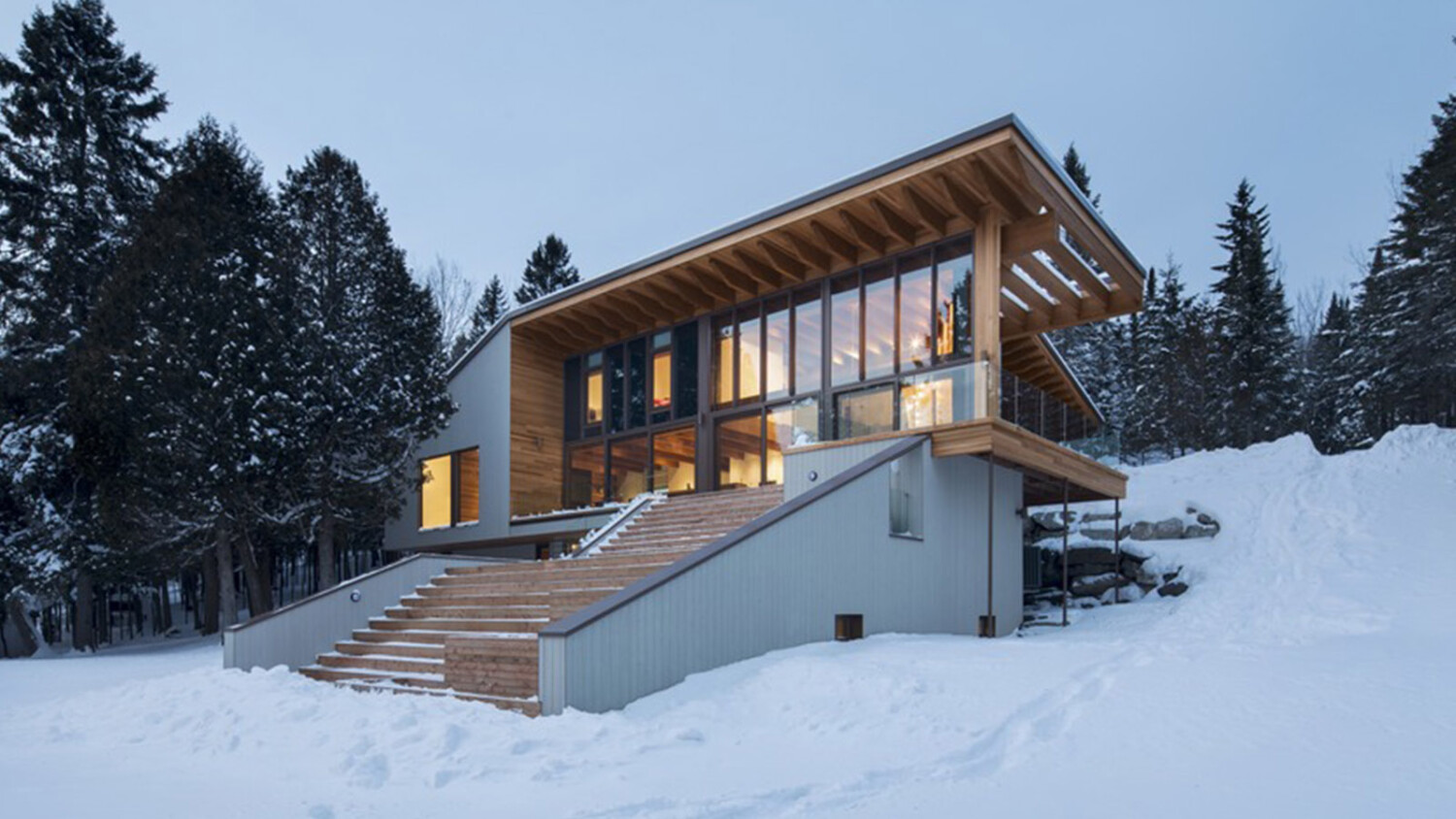Photographing a Home on the Shore of Lac St-François With Adrien Williams
This week’s featured project takes us to the shores of Lac St-François in Adstock, Canada, where we’ll find L’Accostée House by Bourgeois / Lechasseur Architects. L’Accostée House is a large, beautiful home with strong contemporary shapes that are softened by warm and organic wooden building materials.
Canadian architectural photographer Adrien Williams is our photographer for this Project of the Week, and masterfully documents bold and formal building designs. Based in Montreal, Adrien’s portfolio sports plenty of projects surrounded by snow and petulant weather. Let’s take a look at this series on L’Accostée House:
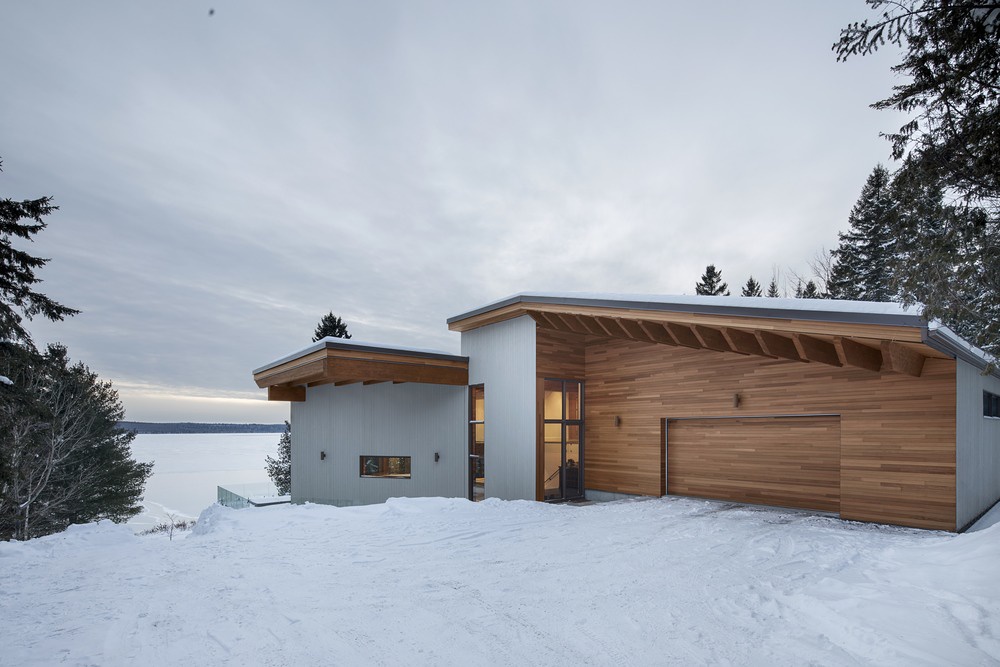
Inside, a wide-angle perspective allows Adrien to give us the lay of the land. We are able to note the beautiful floating stairs, the loft area, the way the light washes in from the huge banks of windows, and see the sheer size of the space. While I think most of us are partial to tighter crops and vignettes, a more encompassing view like this helps relay the minimal contemporary aesthetic we find at L’Accostée House and the cohesiveness of the home’s design.
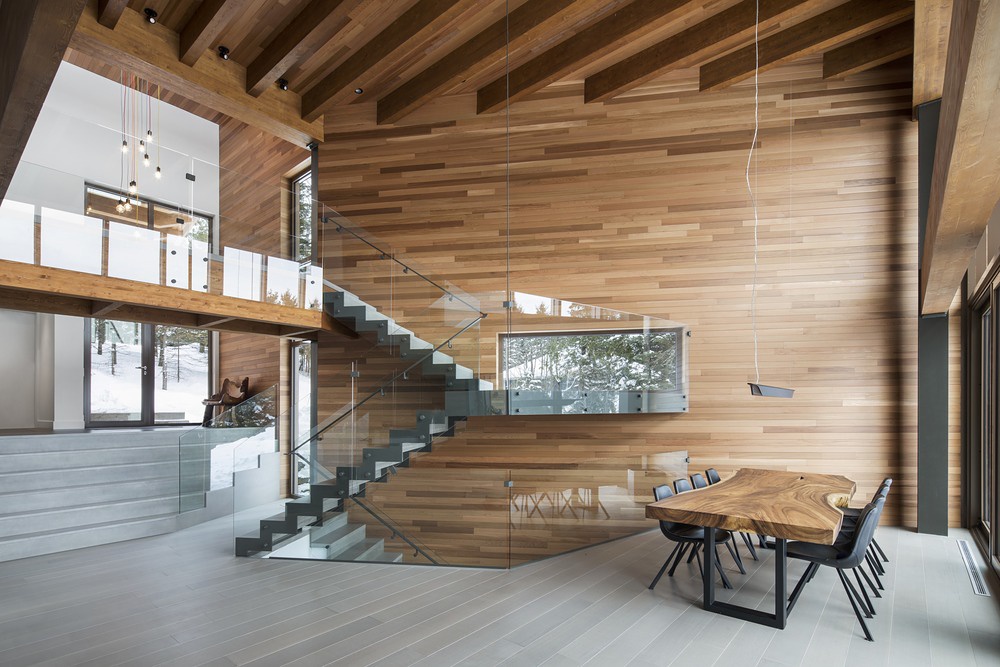
Bourgeois / Lechasseur Architects designed L’Accostée House with the emphasis of the design placed on maximizing the viewpoints in the house. Here, we see how hard light streams into the dual story windows, creating gorgeous angular highlights and shadows on the walls and floor. The light washing in pulls texture out of the red cedar ceiling and the golden timber beams. It creates a warm and inviting feeling in this kitchen area. I appreciate how Adrien made sure to show how the changing sun affects the mood of this home throughout the day.
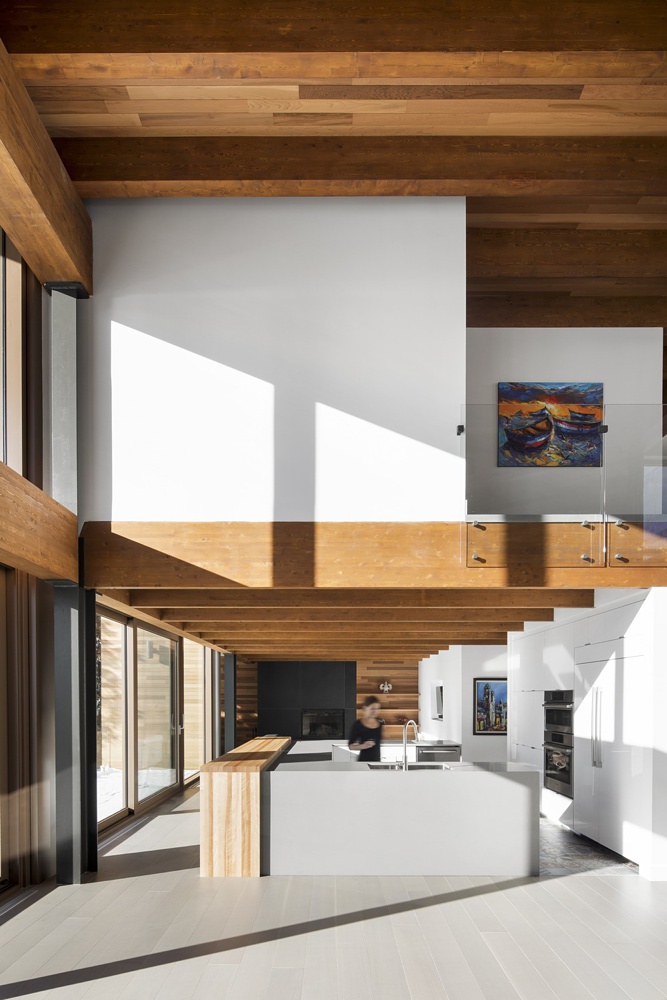
As softer and more even light washes into L’Accostée House, Adrien frames up a shot that provides a hefty amount of visual information. The delicate light in the space adds a bit more mood and helps heighten the cozy and minimal feel of the space. Adrien’s composition shows us how the stairs sit in relation to the kitchen and the main living space. There is a lot going on here, but Adrien composes this photograph in a way that draws our eyes into the frame while letting them explore the rest of the scene.
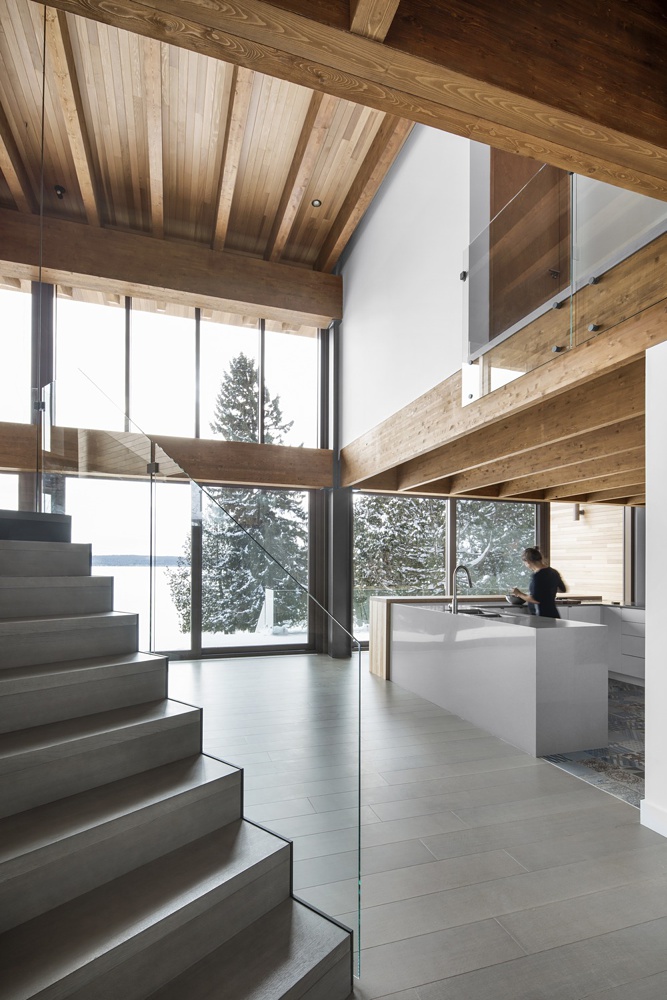
A one-point perspective emphasizes the repetition and leading lines found throughout this project. We are able to see the way the exposed beams continue from the indoor area all the way through to the outside. The interior spaces flow into one another, mimicking the natural flow of the landscape and lake where the house is nestled.
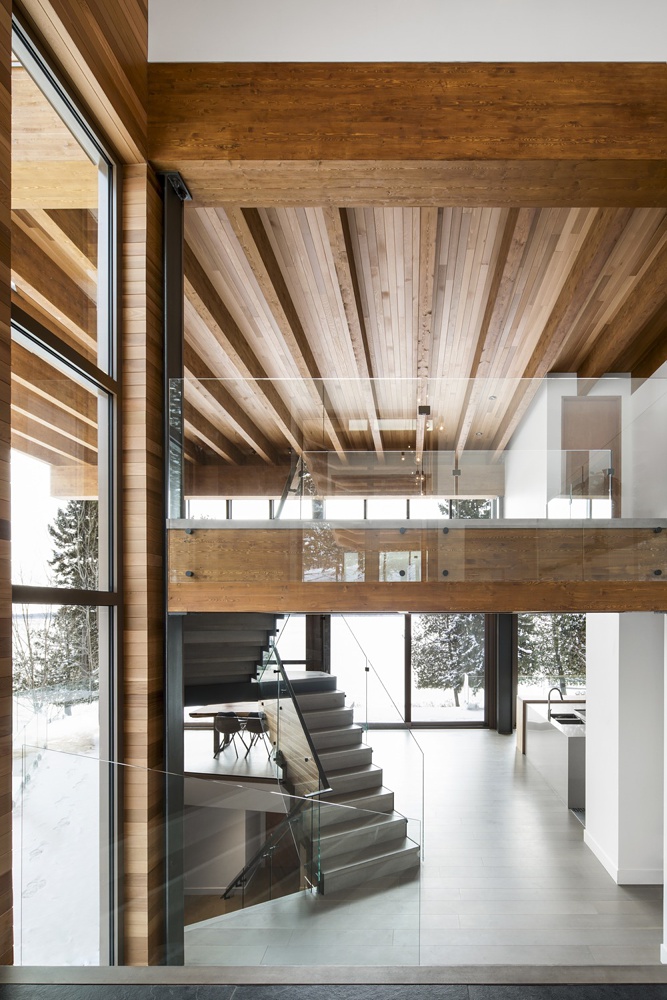
A composition created in portrait orientation allows Adrien to show us the expansive height of L’Accostée House. Here on the second story, we are able to see everything from the cedar wall that wraps up to the ceiling, down to Lac St-François. The use of a model brings our attention to the catwalk leading over to the stairs, and including the pendant globe lights helps relay the size of the space. I love how well thought out this composition is. Nothing overlaps or stacks, which lets us focus on the architecture and design features instead of being distracted.
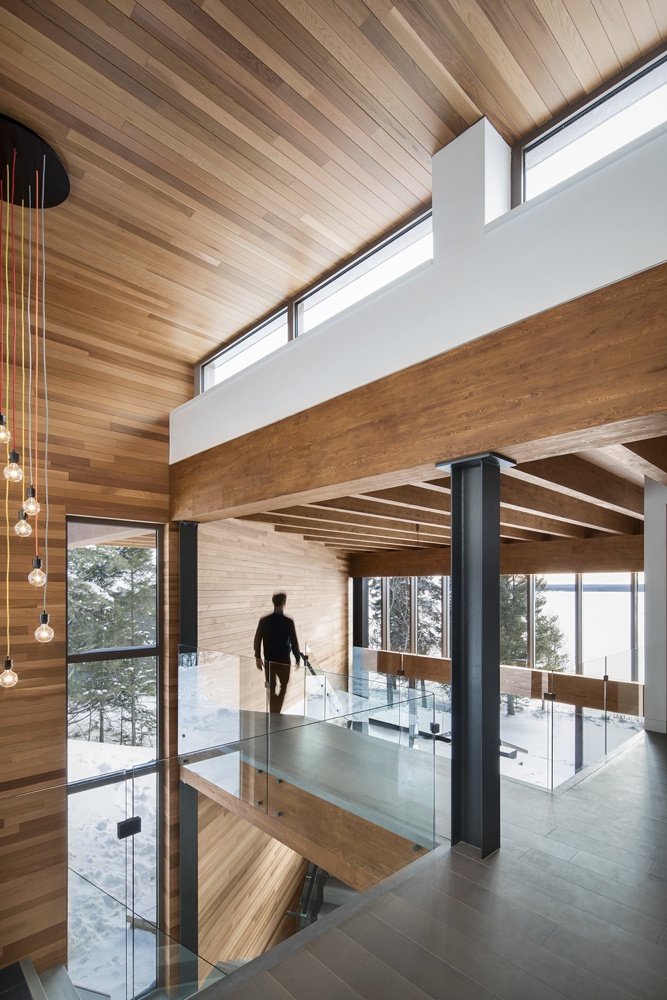
The cedar wall continues down to the garden level, where we find a “secret” pool area. I love the soft and serene feel of the light and colors down here. It pulls out the texture in the concrete and the wood. Including the family in the pool gives us an idea of the scale and usage of this space.
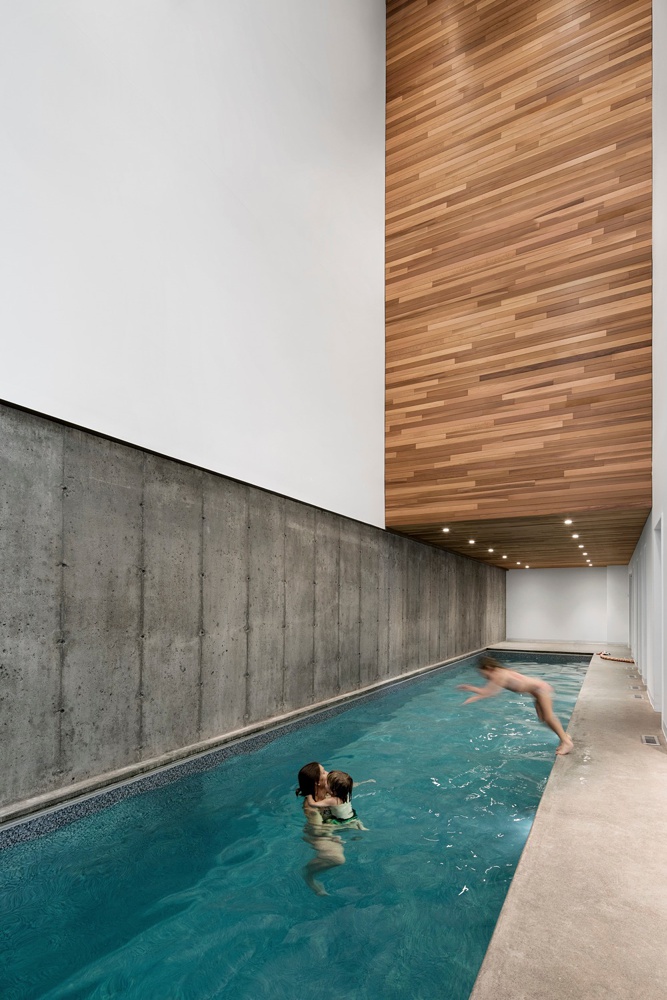
Outside at twilight, we can see into the garden level, as well as the main area of the house. Warm light from the interior streams out onto the overhang that protects the glass facade from the summer heat. By allowing “empty” sky area of the to be filled up by the tree, there’s an equalizing of the weight of this image. It also gives us a good sense of place, showing L’Accostée House in relation to its surroundings.
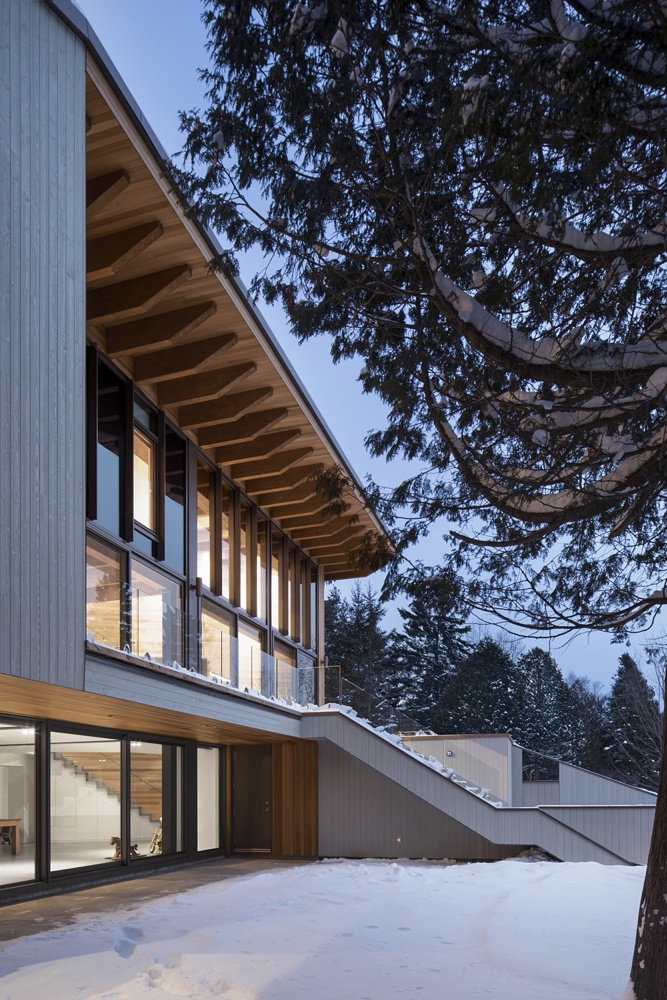
I actually really love that Adrien didn’t clone out the footprints and sled tracks in the snow. They add to the casual and family-oriented feel of this home and give some charm to the landscape. Adrien’s perspective here beautifully shows the massing of the house in its entirety, and elongates the wooden beams and massive set of stairs stretching into the foreground. From a tonality and color standpoint, the cold hue of the landscape is beautifully contrasted by the warm interior lights, which draw our eyes right into the center of the frame. This is the perfect image to end this gorgeous Project of the Week on!
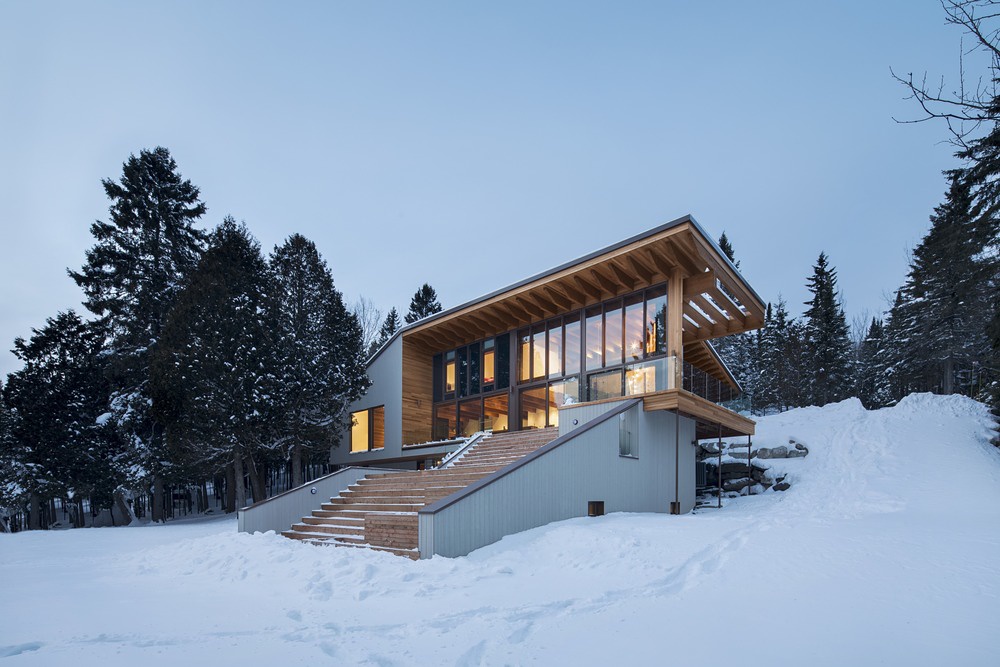
Many thanks to Adrien Williams for sharing his photographs of Bourgeois / Lechasseur Architects’ L’Accostée House with us. Adrien’s work can be found on his website adrienwilliams.com as well as his Instagram @adrienwilliamsphotos.
If you have a project you’d like to be considered for Project of the Week, you can submit it here.
