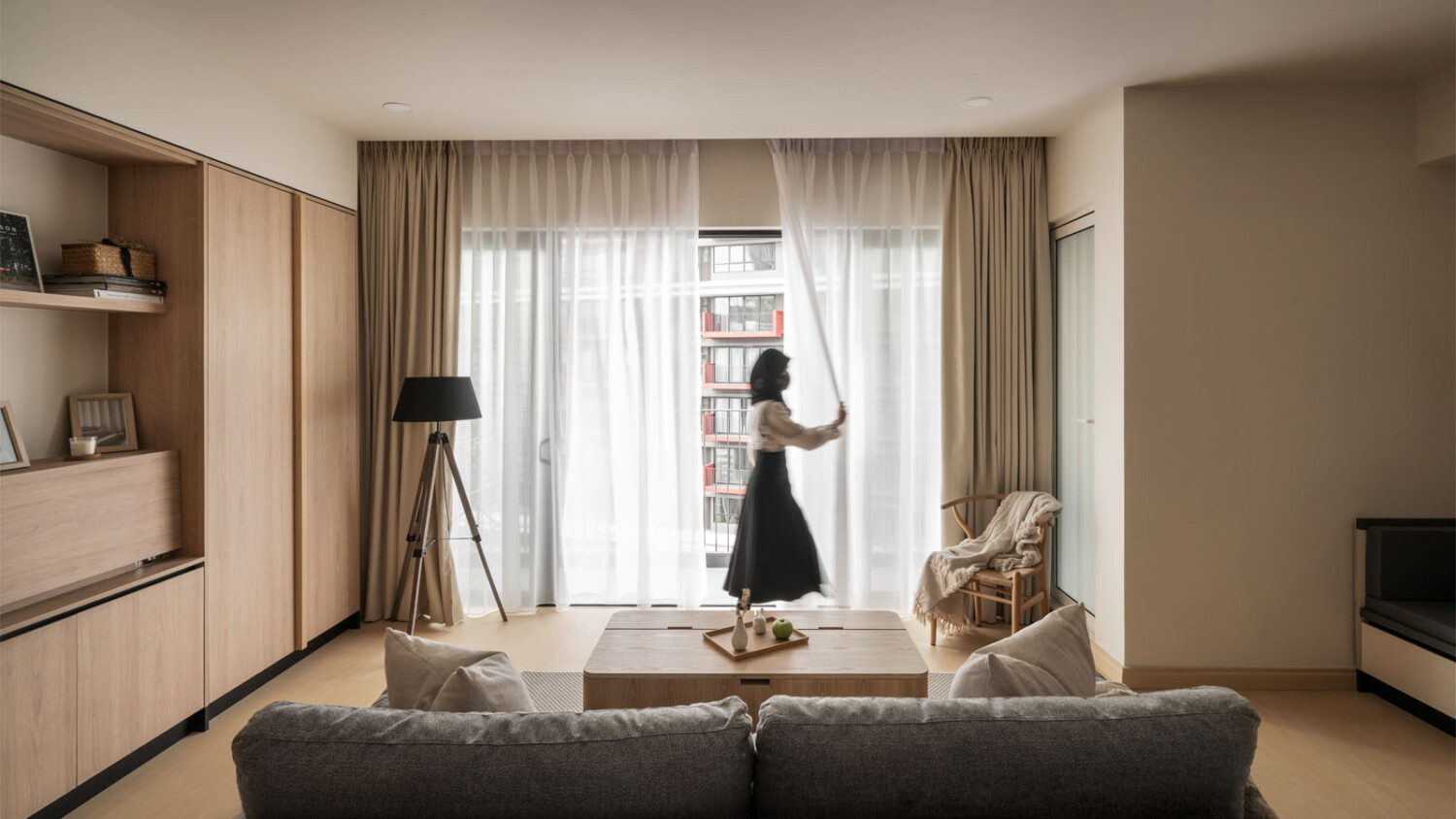Photographing The Library House in Kuala Lumpur with Yang Zhen Siang
Yang Zhen Siang is an architectural photographer in Penang, Malaysia working under the moniker ZHENSPACE. Today we’ll be taking a look at his photographs of The Library Home by ENDO KL.
The Library Home is located in Kuala Lumpur and is named for its principal design inspiration, noting the importance the homeowners place on reading and their love of books. The entire space is designed to act as a personal library, with different seating arrangements and configurations for reading and relaxing. Throughout this project, you’ll see Yang showcase the functionality of the cabinetry and different reading nooks. He does a great job at highlighting the flexibility and functionality of this home and the concept it revolves around.
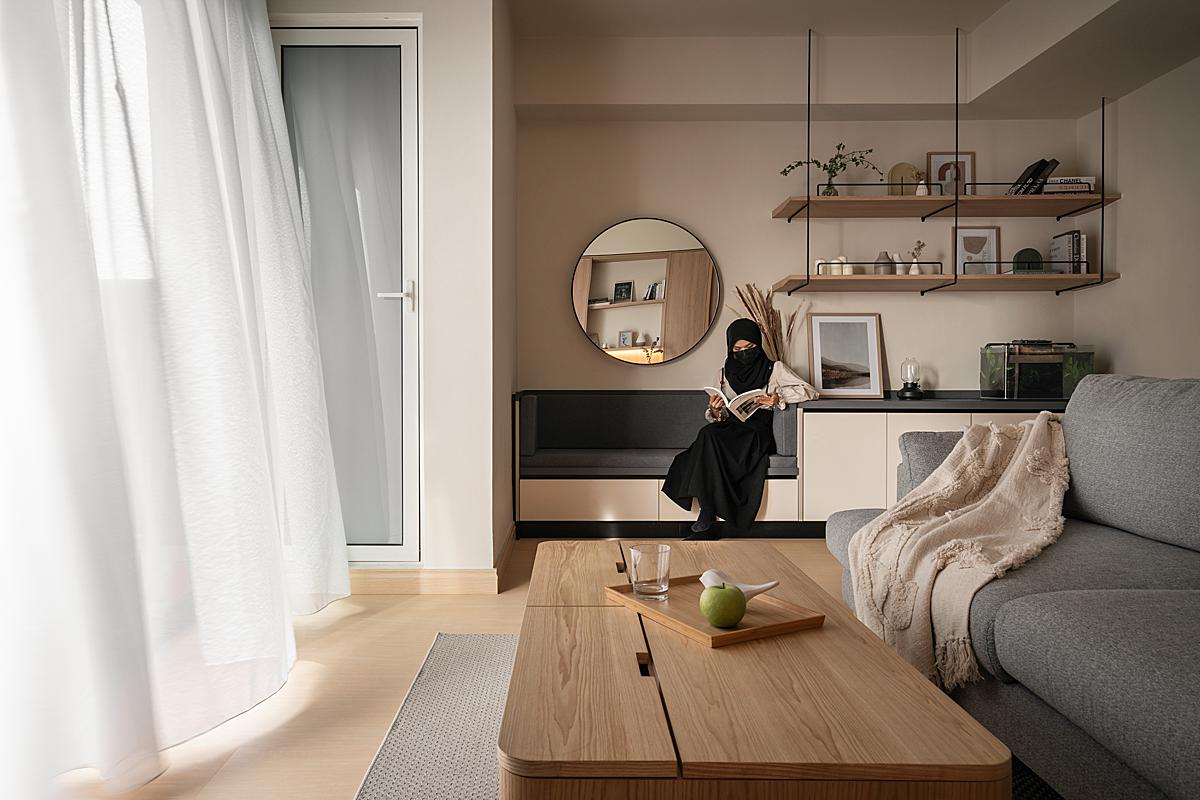

This was Yang’s second shoot for ENDO KL, and is a great testament to introducing yourselves to potential clients to start working with them. Yang saw ENDO KL’s work online and simply reached out expressing an interest in photographing their project. “They were kind enough to trust me to photograph their project,” he said.
Yang spoke a bit about working in Penang in general, sharing “One of the huge challenges working in Penang in this niche is definitely the budgetary constraints that we have to try to work around with – and if I may add, the awareness of photography workflow is also pretty low as client usually approach us pretty last minute.”
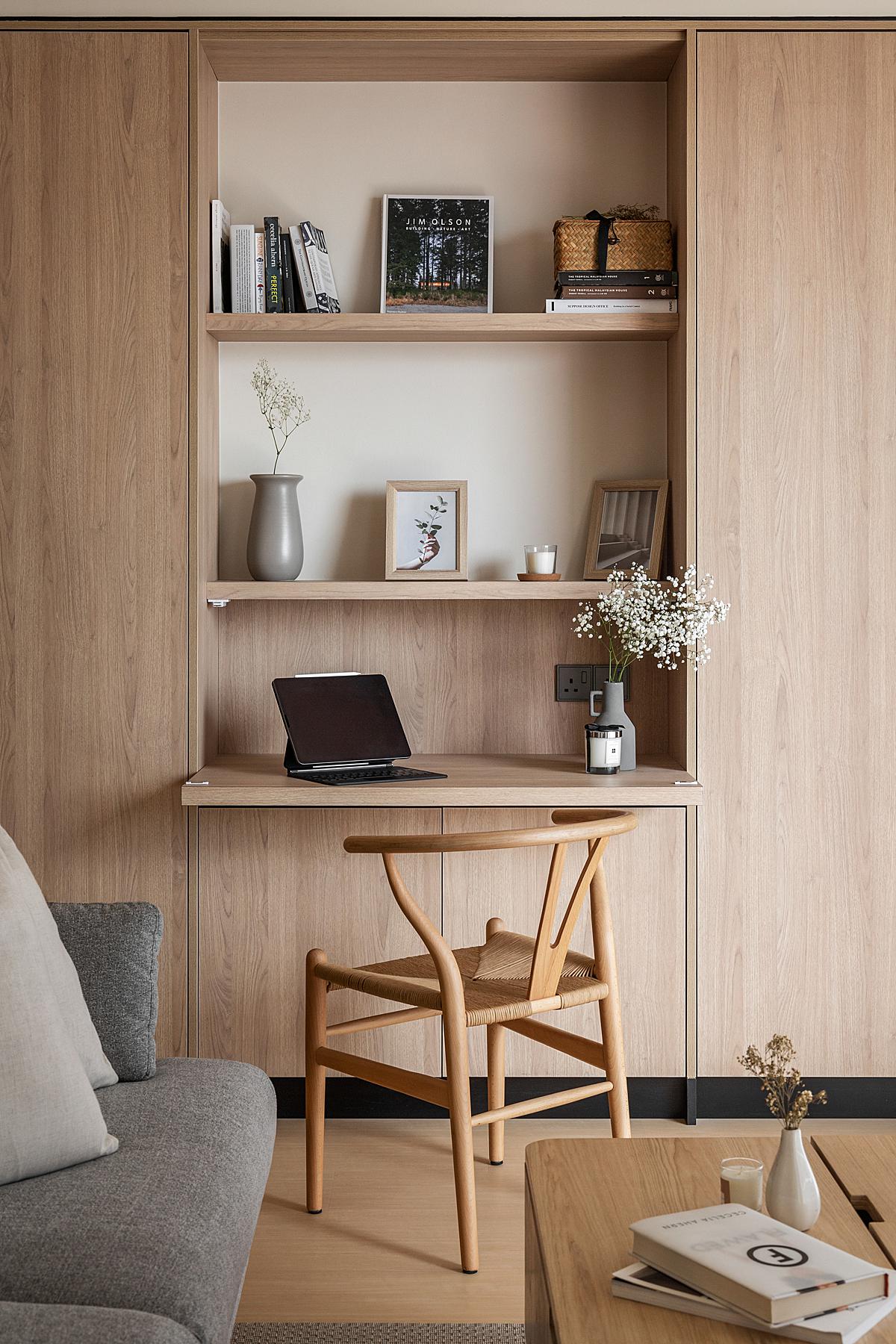
Yang shares his favorite photo from the project, and explains a bit about it by sharing “Believe it or not, this photo was entirely a happy accident as I did not plan to have a model for this shot. The model was walking past and I thought it would be a great idea to have her open up the curtains to signify her opening up for bright lights to flow into the house to start the day. This image was also made entirely with natural light only with bracketing as the soft light coming into the house from the balcony sort of created this soft, warm and comfortable vignette of the house. It is exactly how I would want to present the house.”
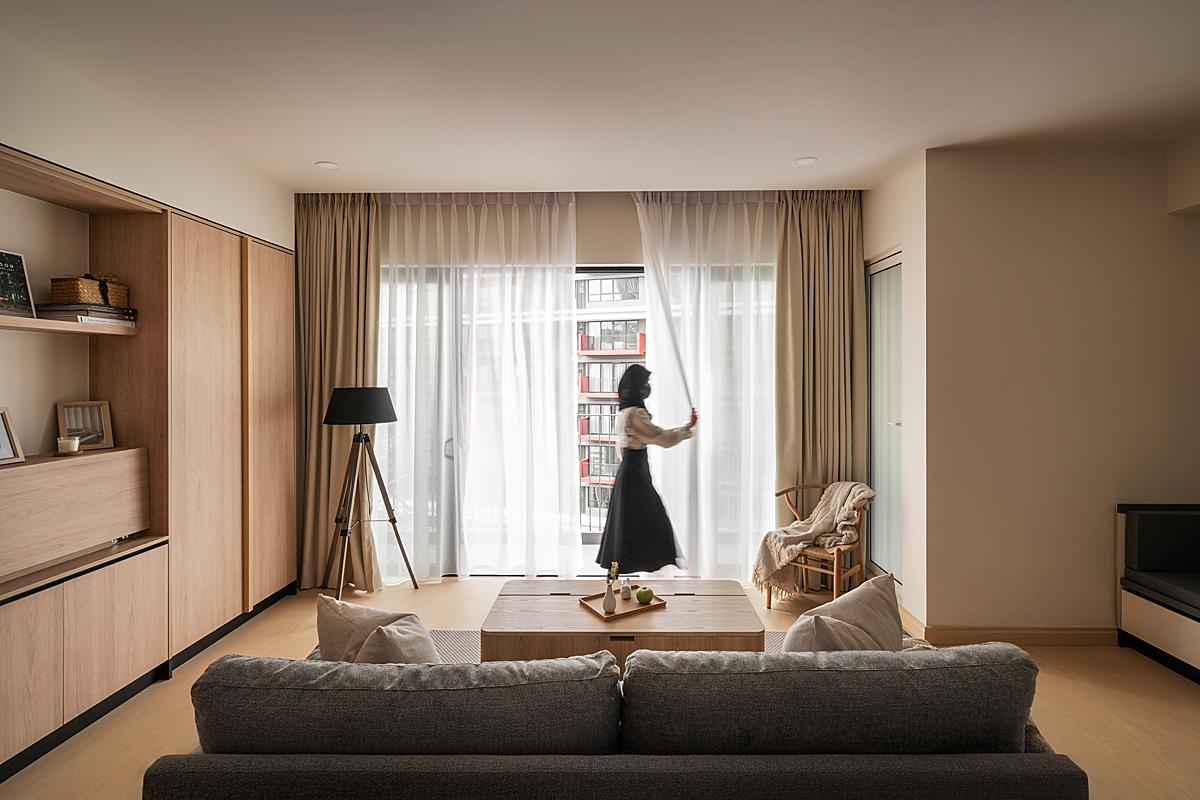
I’m impressed at the amount of imagery he was able to create throughout this project in a short amount of time. Yang explains, “My first visit on location was 2 days before the shoot day for roughly an hour to plan out the entire shoot and finalize the creative direction. On the shoot day, I only had roughly 4 hours – a half day in the morning – to work.”
Despite the time crunch and the fact that the final details of the shoot had been wrapped up just a few days before, Yang shared that his half-day there went extremely smooth.
“The biggest challenge was having to figure out the creative direction to properly show the space which included the model, wardrobe, and props. Library House is a pretty small space and we had to figure out how to present the space creatively and appropriately. The house was also occupied, so kudos to the client for being willing to clean and styling up the space a day before the shoot” Yang shares.
He goes on, “During the shoot, we had to squeeze ourselves towards the wall and set the tripod on top of cushions for some shots to get the best angle while shooting tethered so that we could compose properly.”
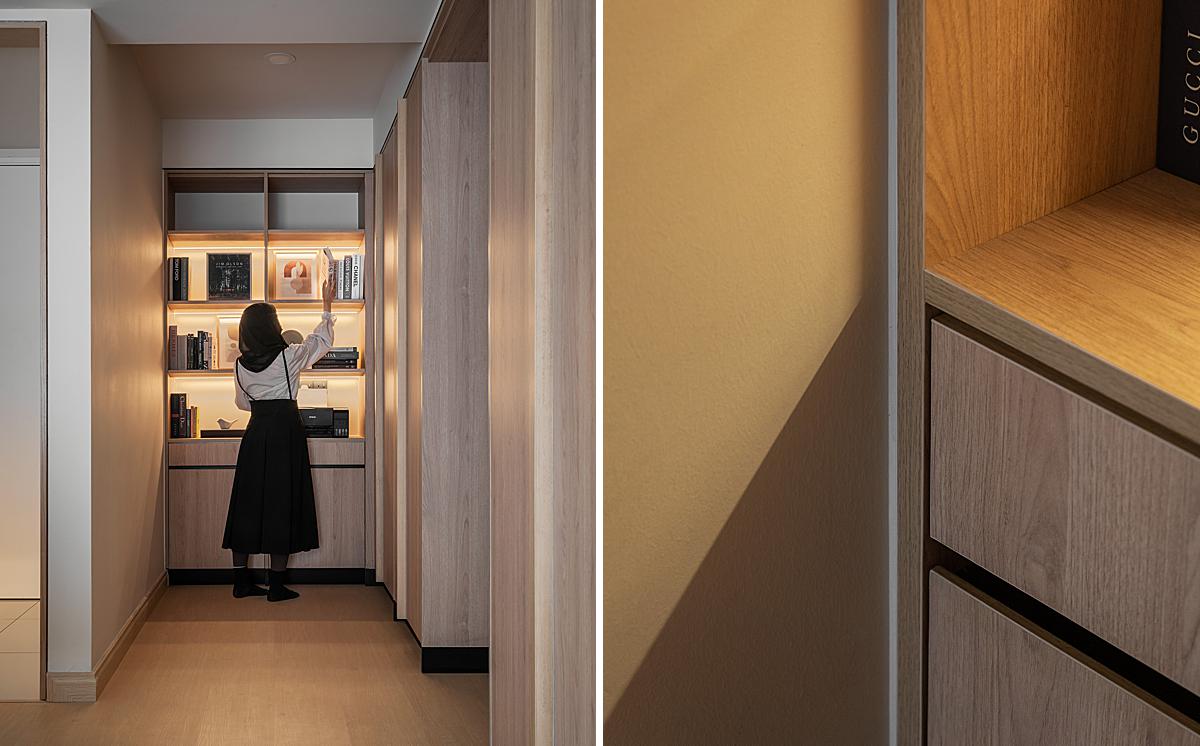
Yang took time to showcase the lighting design and mood of The Library House, showing it both in natural daylight and with the lights on. I love the warm and cozy mood here. The model reaching for the book in the mirror is a nice little touch, reminding us of Library House’s main goal, without being too in-your-face about it.
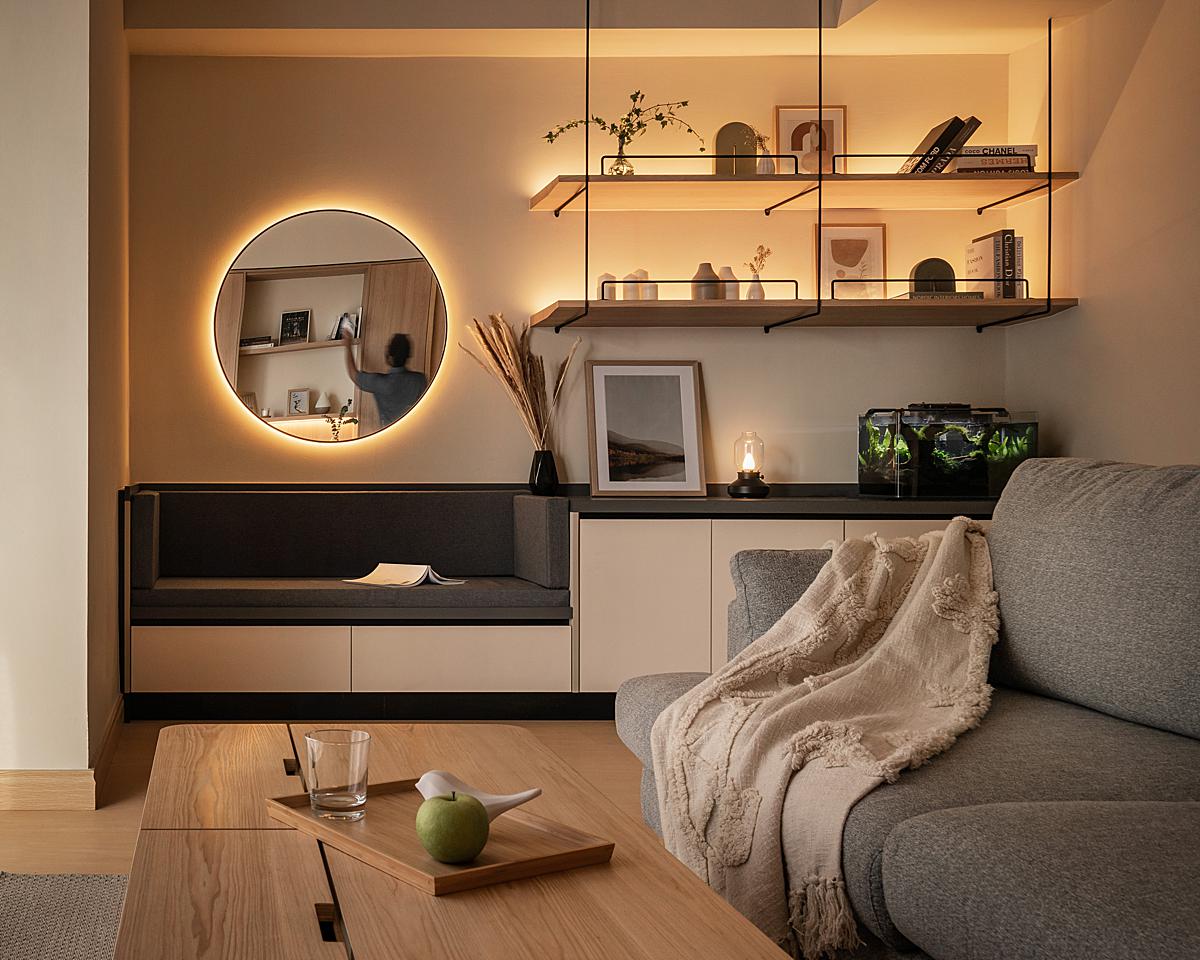
He also took the time to make a suite of detailed shots and little vignettes that exemplify the craftsmanship, textures, and materials used throughout the space.
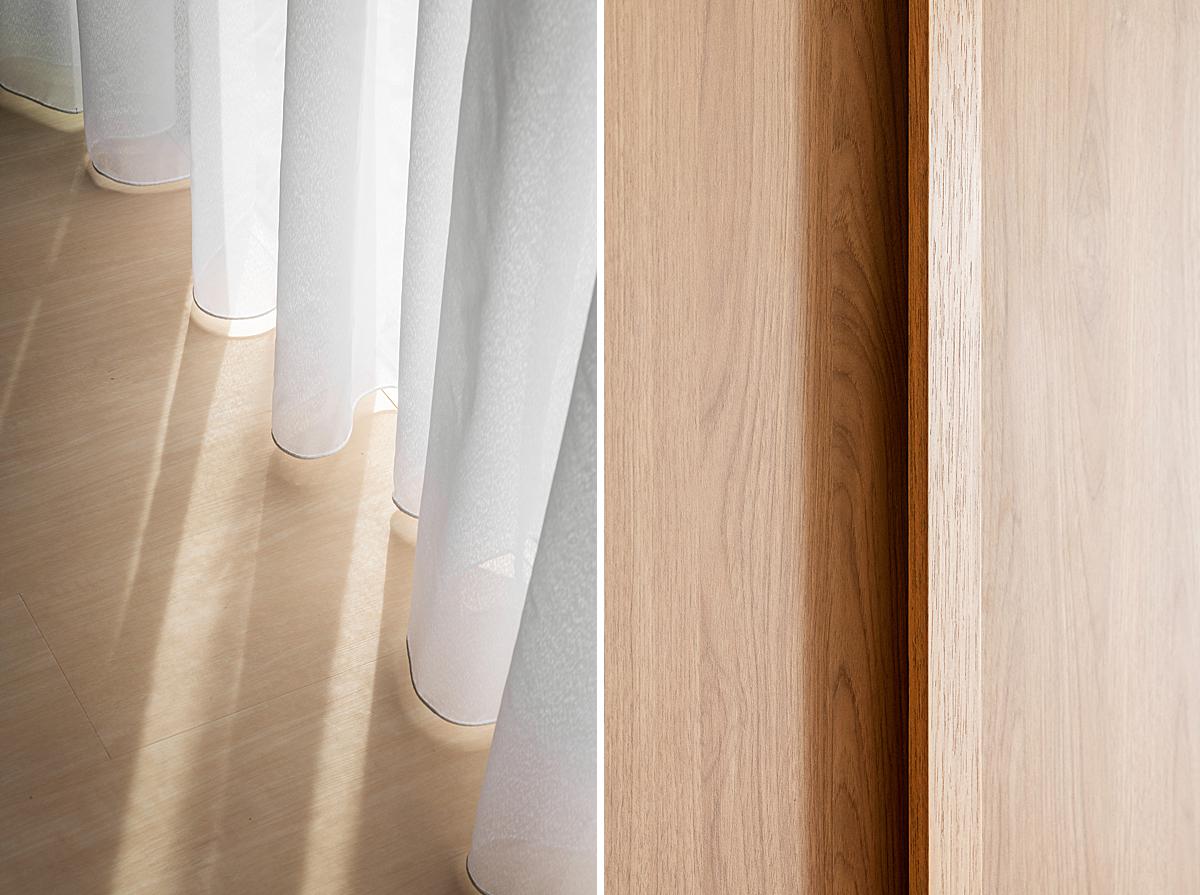
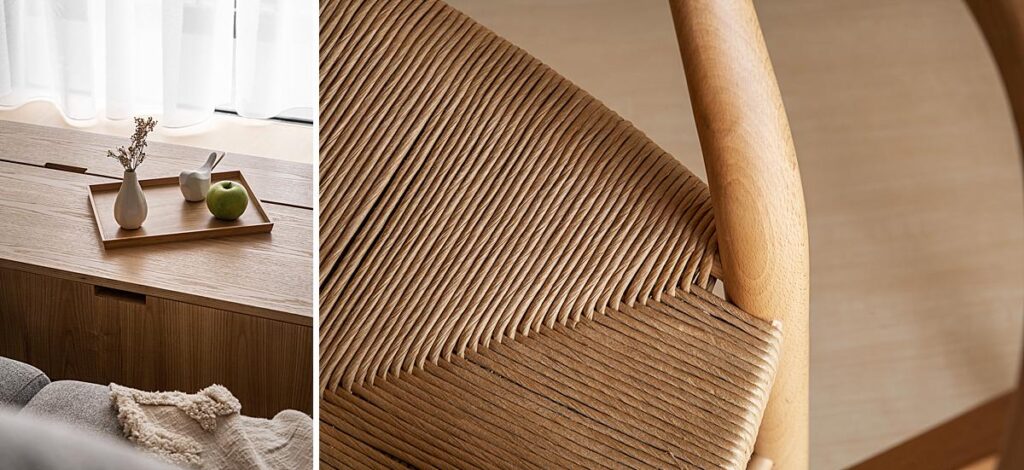
Yang goes into his photographic process, saying “Narrative is everything to me, therefore a typical interior design project for me will always start with determining the design narrative and purpose of the shoot.”
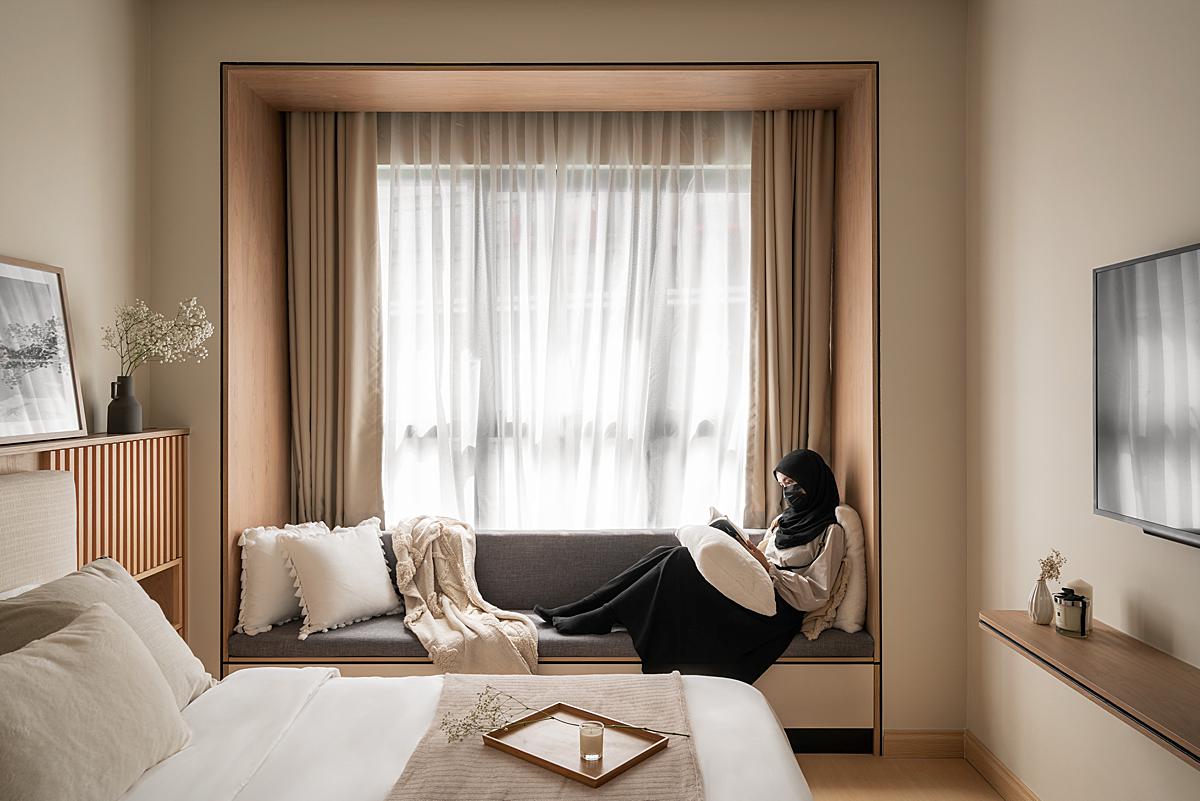
He goes on, “From there, I will develop the creative direction from the reference material provided to us. Then we will pretty much pre-determine all the shoot angles and timing from the renders, site photos, and floor plan before visiting the space for the first time. All this information will be shared and discussed with the client online and finalized on site during the scouting session. A scouting session will also be used to highlight and solve any on location issues before the shoot. During the shoot, hopefully it will be smooth and if possible. We will always involve the client so that they are able to make decisions on site and best case scenario be a model for the shoot. After the shoot, we usually move towards post processing and deliver them online.”
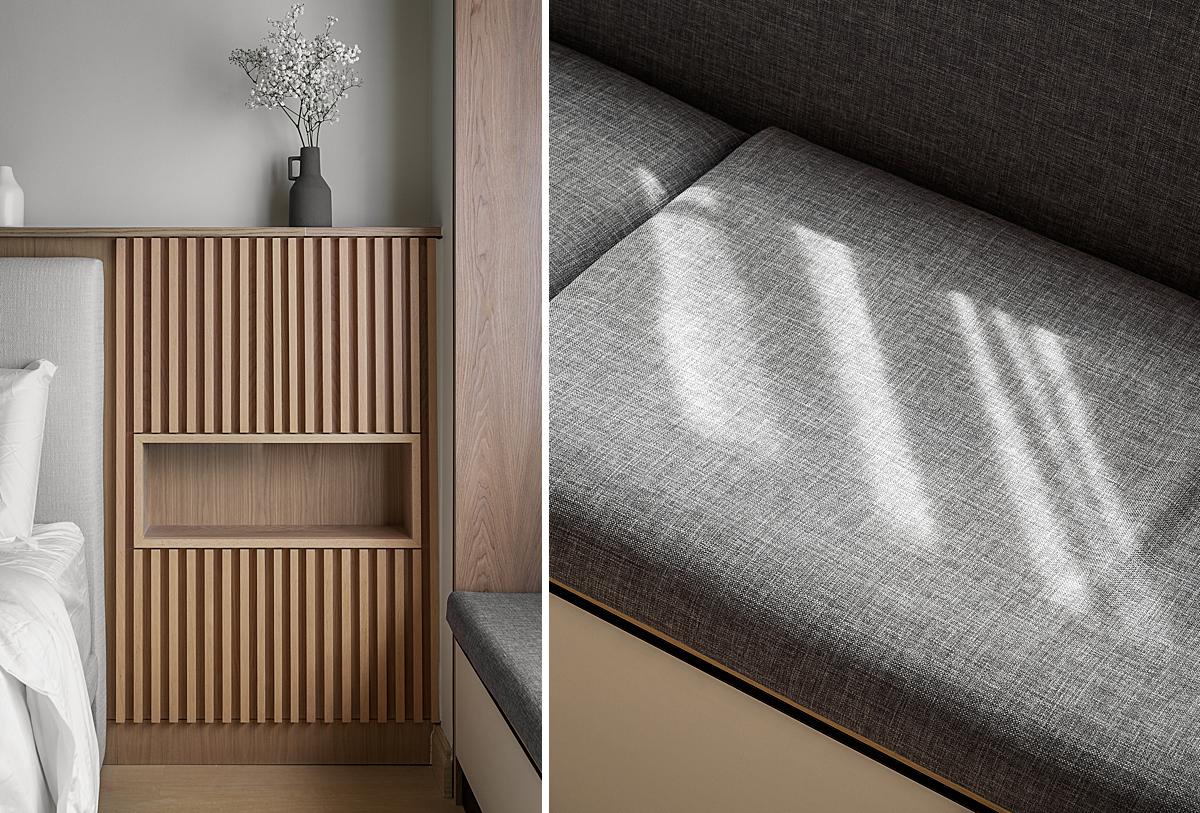
What a great intimate project. Yang really knocked this one out of the park!
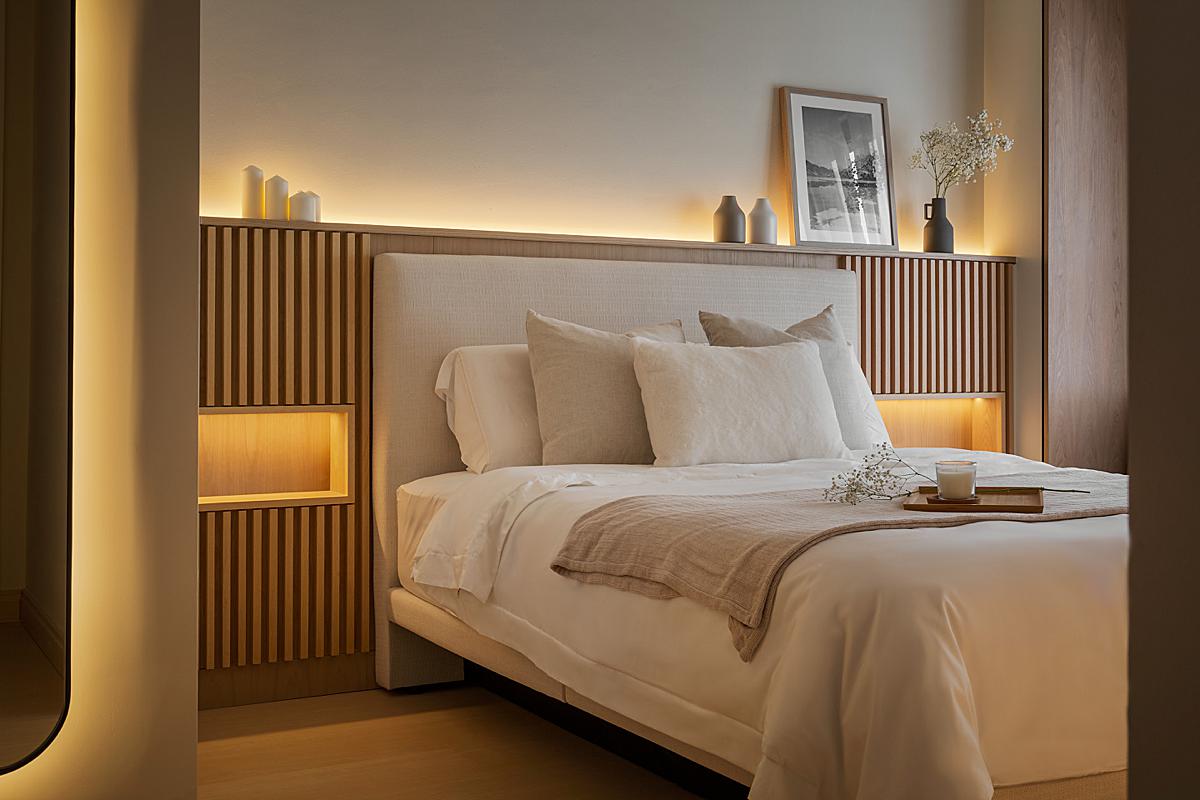
See more of Yang’s work at zhenspace.com and on Instagram @zhenspace
If you have a project you’d like to be considered for Project of the Week, you can submit it here.
