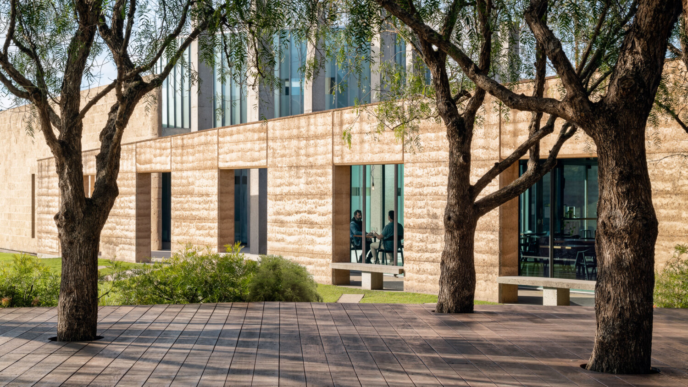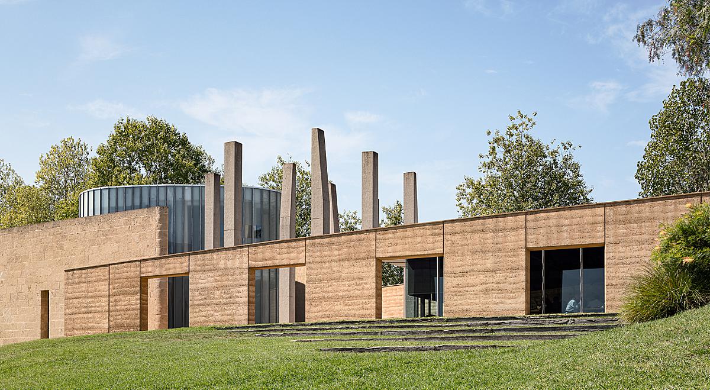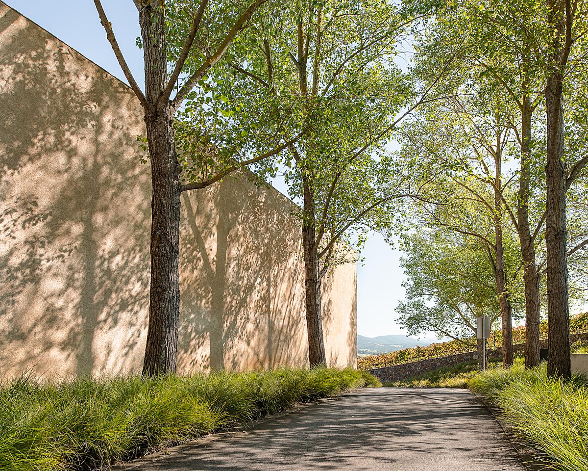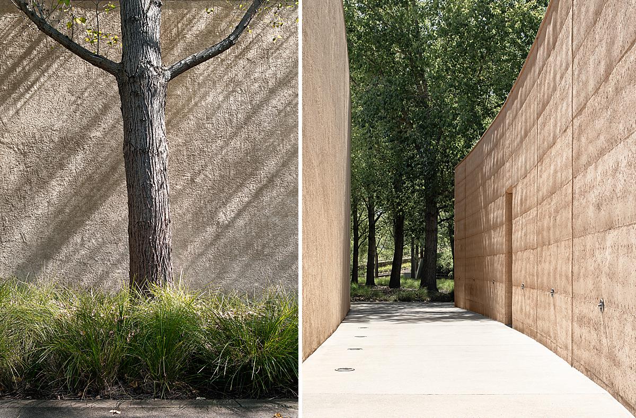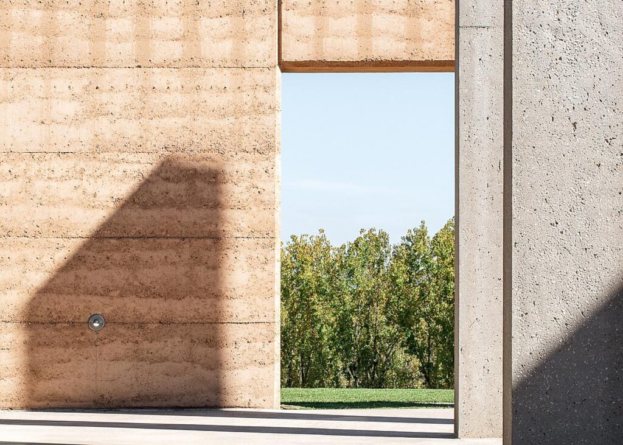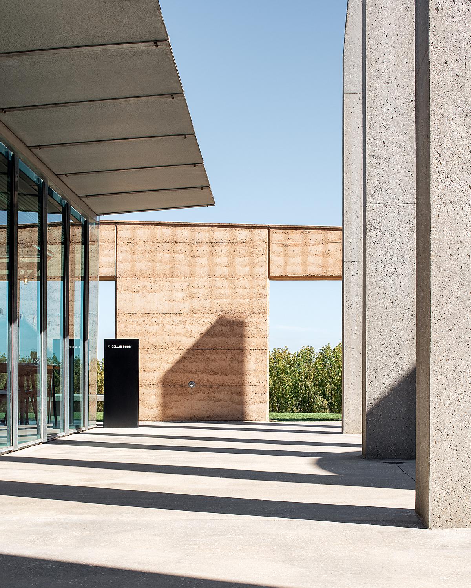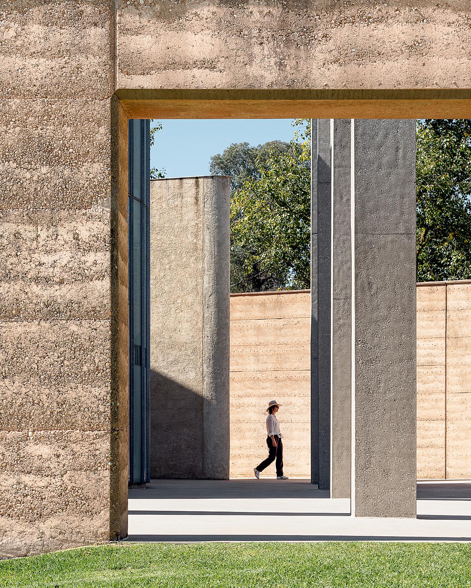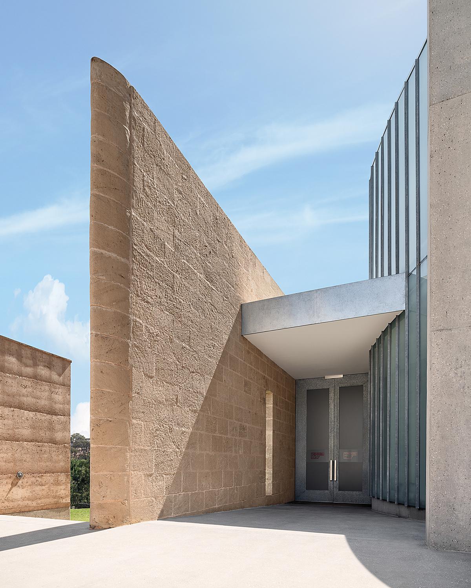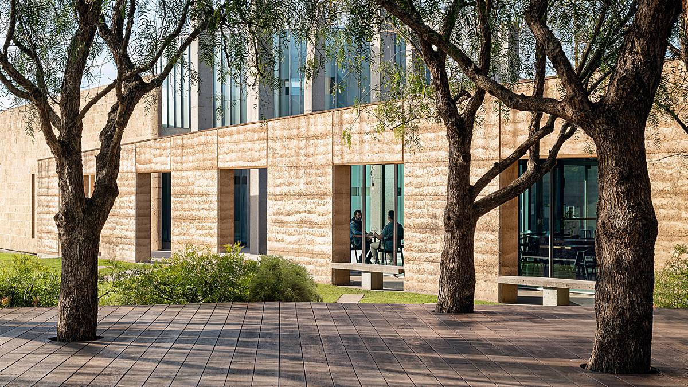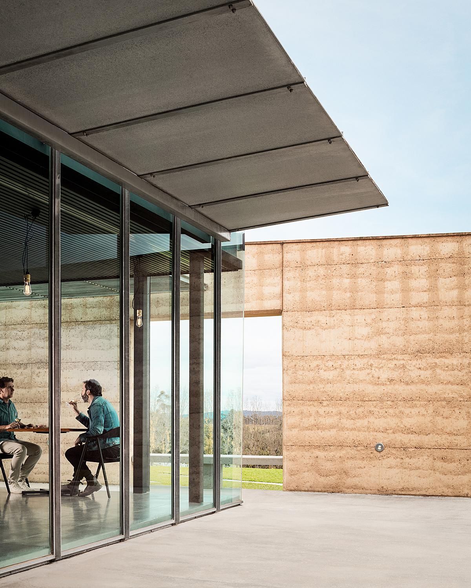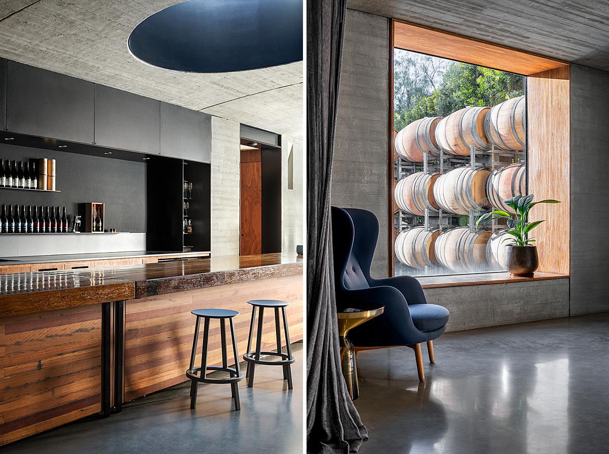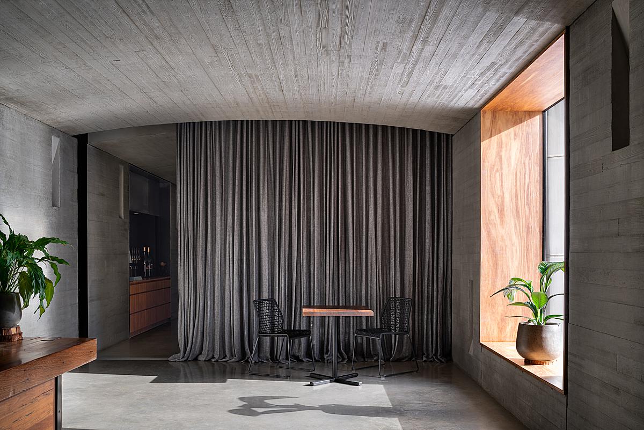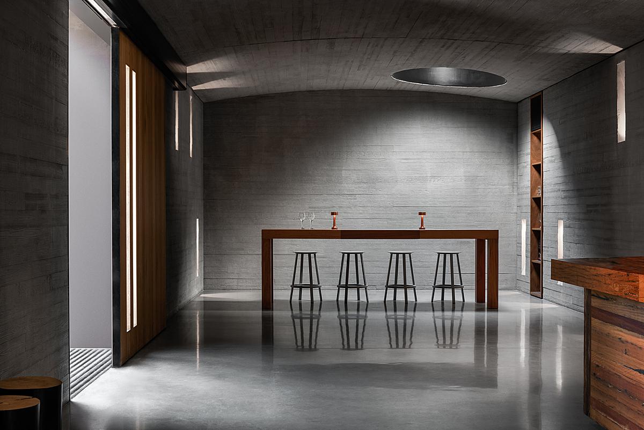Photographing TarraWarra In Between National Shutdowns, Fergus Floyd Finishes His 2 Year Long Personal Project
Outside of Melbourne in the Yarra Valley sits an extraordinary venue that does it all. The sprawling 400 hectares of TarraWarra consists of two entities, the TarraWarra Museum of Art, and the TarraWarra Estate — consisting of a winery, restaurant, and cellar door.
Melbourne-based architectural photographer Fergus Floyd set about photographing TarraWarra as a personal project in 2019. Fergus just wrapped his last shoot for this project before Melbourne’s latest COVID lockdown, creating a seamlessly flowing, gorgeous set of images.
Fergus introduces us to the project by sharing “The rammed earth building, which most of the images focus on, was constructed in 2003 and designed by Powell & Glenn, an established and decorated architecture firm in Melbourne. The cellar door constructed with concrete was added in 2016, designed by Melbourne architect Kerstin Thompson Architects.”
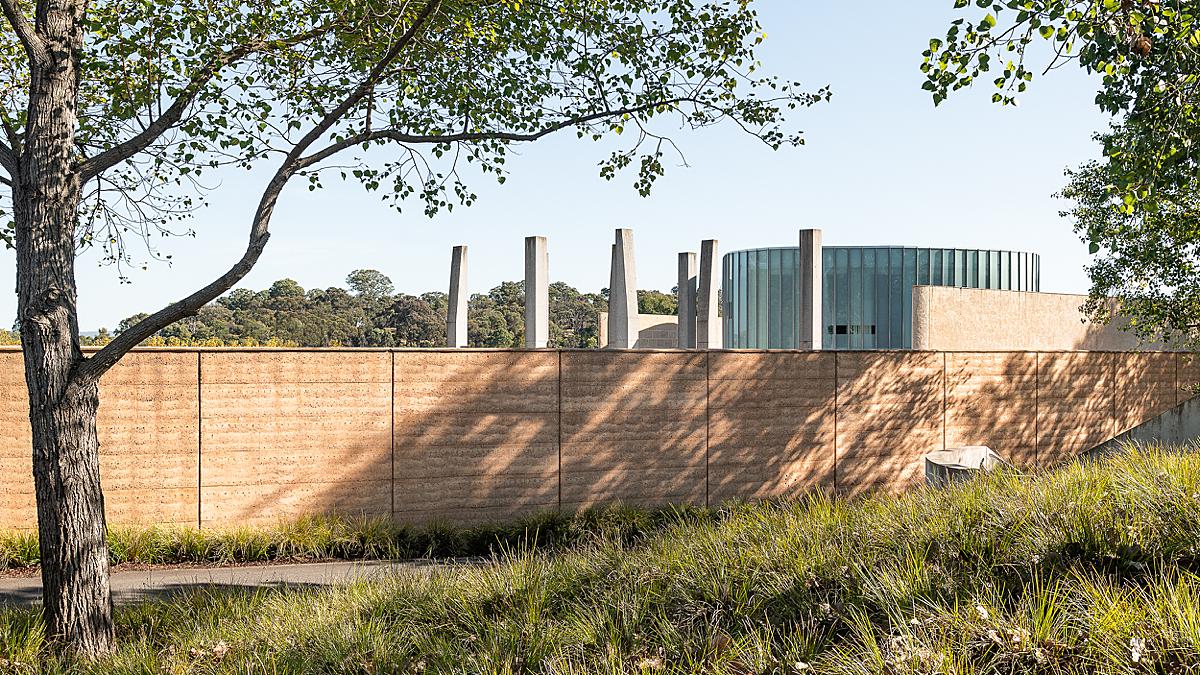
He continues “When visiting this venue socially over the years, I always enjoyed the hard materials, with the harsh light reflecting from the concrete and sandy coloured rammed earth walls, the hard shadows from the concrete pillars, and the relief from that harshness provided by the openings looking out to the green hills, trees, and sky. My aim was to convey this feeling and bring out the textures and shadows that these materials offered. In order to bring this feeling to the images, I needed to shoot primarily during the middle of the day when the light was at its harshest, and also hitting the vertical surfaces at an acute angle to reveal their textures.”
It’s safe to say that Fergus achieved his goal on this project. The dappled light and visible texture of the rammed earth convey a sense of time and place which helps place us in the scene.
I love the color theory at work here, with the blues, greens, and oranges giving us a nice bit of contrast and harmony.
“The outer walls of the building are curved outwards like the shape of a yacht when looking at it from above, so there are very few parallel lines present in the design,” he tells. “The height of most of the walls are not uniform and some of the walls are sloping in one direction or the other at the top. I feel like this lack of uniformity softens the feel of the building.”
We get another good look at Fergus’ carefully planned lighting, and can see the way the crisp hard shadows bring a sense of depth and excitement to this image. The harsh sun on the rammed earth pulls out its gorgeous color qualities and that faint shimmer that really brings it to life.
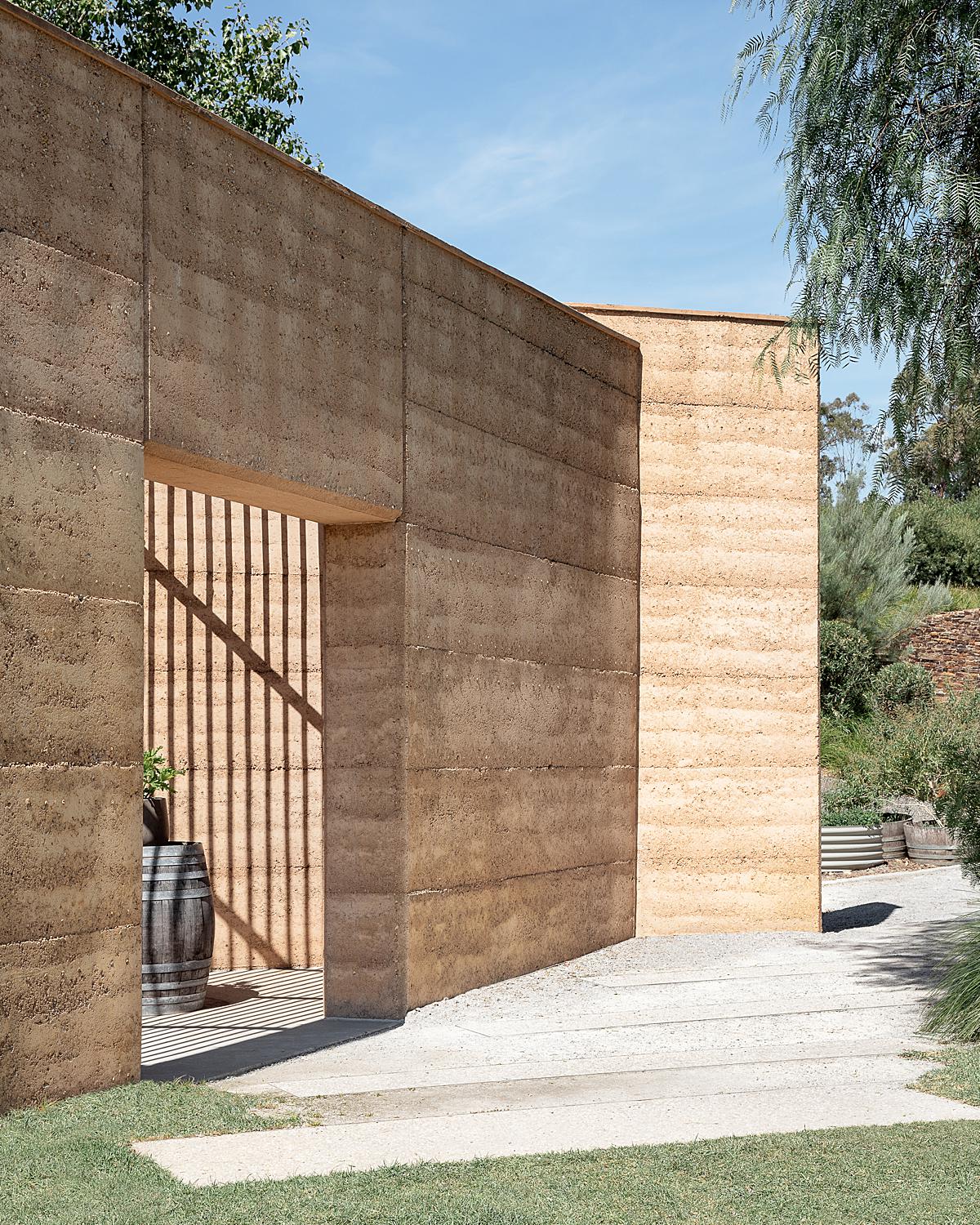
Fergus shares “Another characteristic of the building is its scale. The walls are high, high enough that you feel enveloped and protected by them, but not so high that they become imposing. Perhaps the concrete pillars in the middle of the courtyard, being significantly taller than the walls, reduces the feeling that the walls are imposing.”
There is a strong feeling about this next image that is produced by the powerful rectilinear shapes Fergus harnesses in his composition, and again by those angular hard shadows. There are plenty of lines here that add a layer of power and boldness.
This next shot is one of my favorites. Fergus does a beautiful job of layering the scene from foreground to background with interesting elements. Our eyes are pulled through the darker courtyard area, and our attention briefly notes the long stretching strip of the rammed earth structure before it rests on the folks sitting inside the restaurant. We are able to see a larger swath and scope of TarraWarra while still feeling a sense of intimacy as if we just happened upon this scene.
Fergus captures TarraWarra’s mix of materials here, as we see the juxtaposition of organic materials like the rammed earth and foliage beyond, interplaying with the hard man-made metal and glass.
“The inside of the Cellar door has a completely different feel to the exterior courtyard,” says Fergus. “The Cellar Door is modeled on the typical European wine cellar, with a cavernous design to manage the temperature. The result is a formally functional and aesthetically beautiful design by Kerstin Thompson that uses simple materials, primarily concrete and wood, and has its form dug into the side of a hill. Inside the light enters from two large circular skylight openings in the ceiling and one window at the far end of the space. These being the only light sources provide beacons that draw you into the three lit areas. This space is brilliantly contrasted with the exterior spaces of the venue. The cellar door being all about the darkness being illuminated by pools of light, while the exterior spaces are dominated by the bright light which is then broken by shadows providing relief from the sun.”
Look at the gorgeous mood Fergus documents. The light pouring out from the skylight illuminates the table and then fades off in a gorgeous gradient. We are able to discern that this area is pretty dark and has a cavernous design, but is still inviting!
A hearty thank you to Fergus for submitting this project in to APALMANAC! See more of his lovely work at fergusfloyd.com and on Instagram @fergusfloydimages.
If you have a project you’d like to be considered for Project of the Week, you can submit it here.
