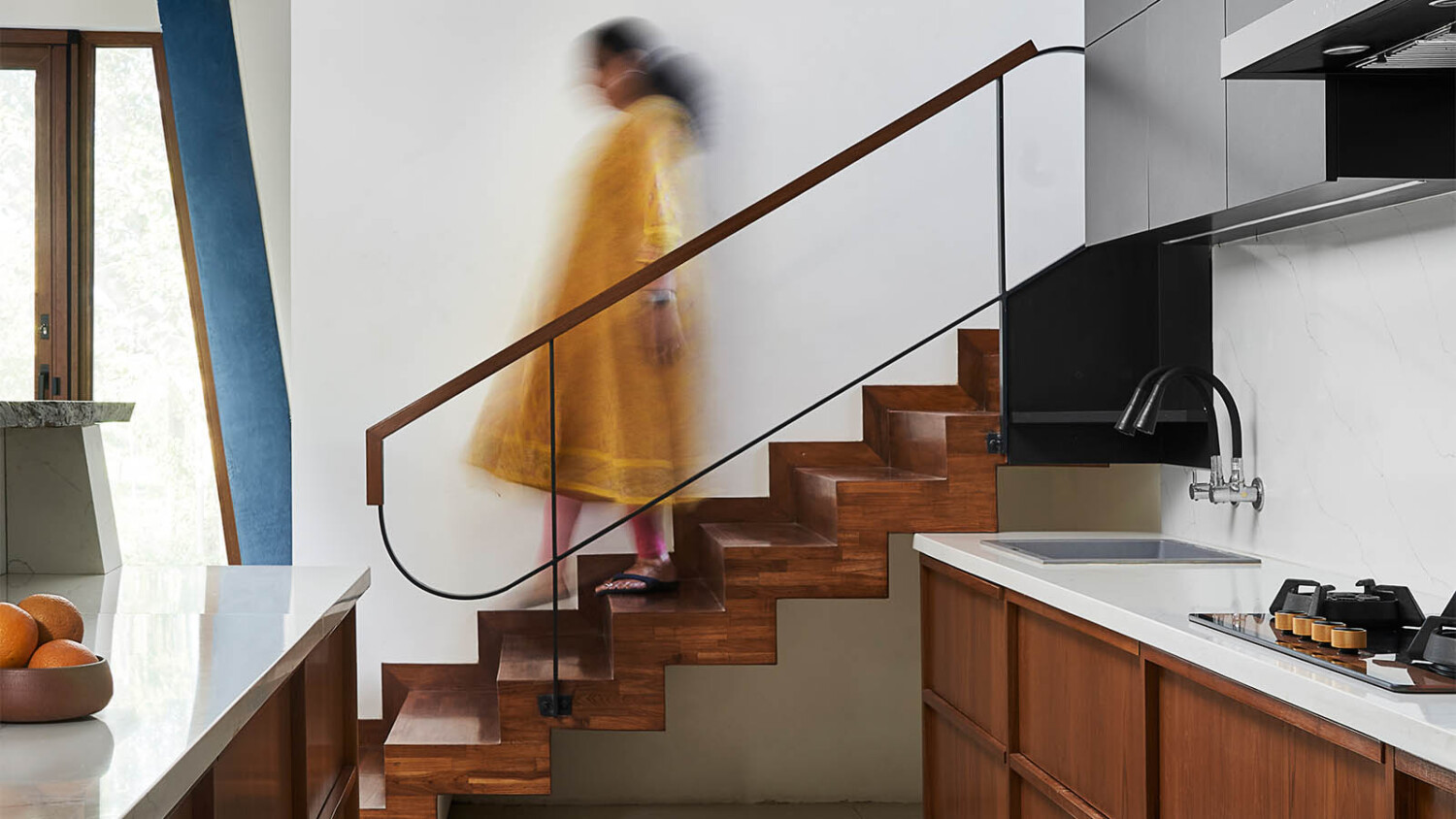Mumbai Based Photographer Yadnyesh Joshi Creates Playful Compositions at The Drawing Board’s 8 Degree House
This week’s featured project takes us to Bengaluru, where we’ll see Mumbai-based architectural photographer Yadnyesh Joshi’s stunning images of The 8 Degree House.
The 8 Degree House is the brain-child of The Drawing Board led by architects Meera Rajendra and Akhila Kumar. The house is centered around a tilted shear wall that is a precise eight-degree angle. Why 8 degrees? It’s symbolic of a golfer’s club on stance – as the home’s owners are passionate about the sport.
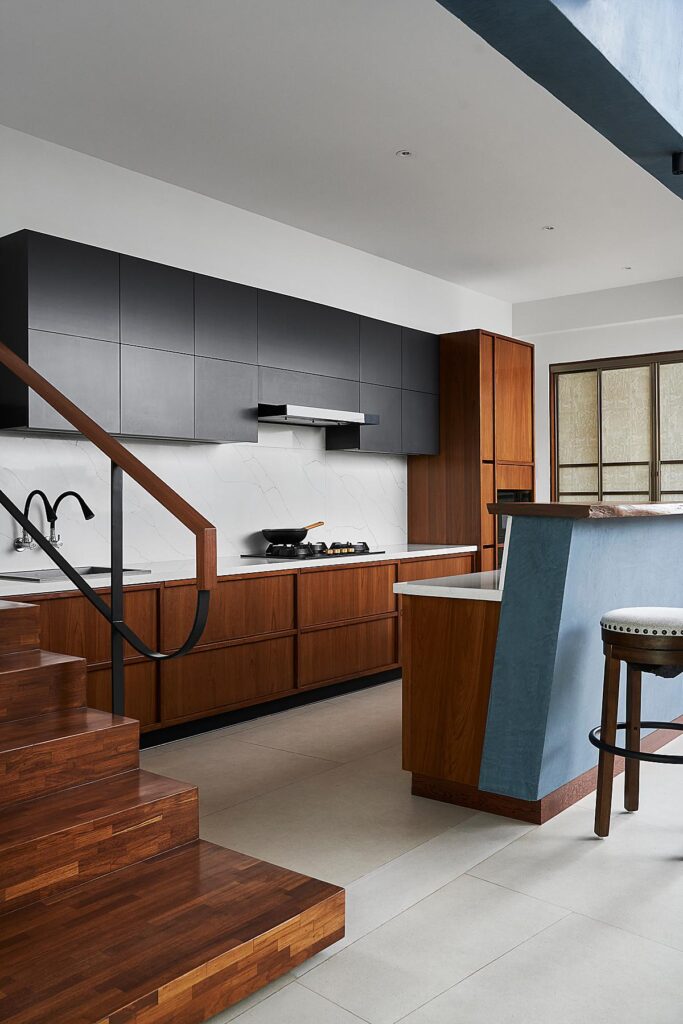
Throughout this project, you’ll find Yadnyesh’s images play off of the spirited angles and complex lines found throughout the home. Each image sports moody shadows, restrained lighting, and silky colors.
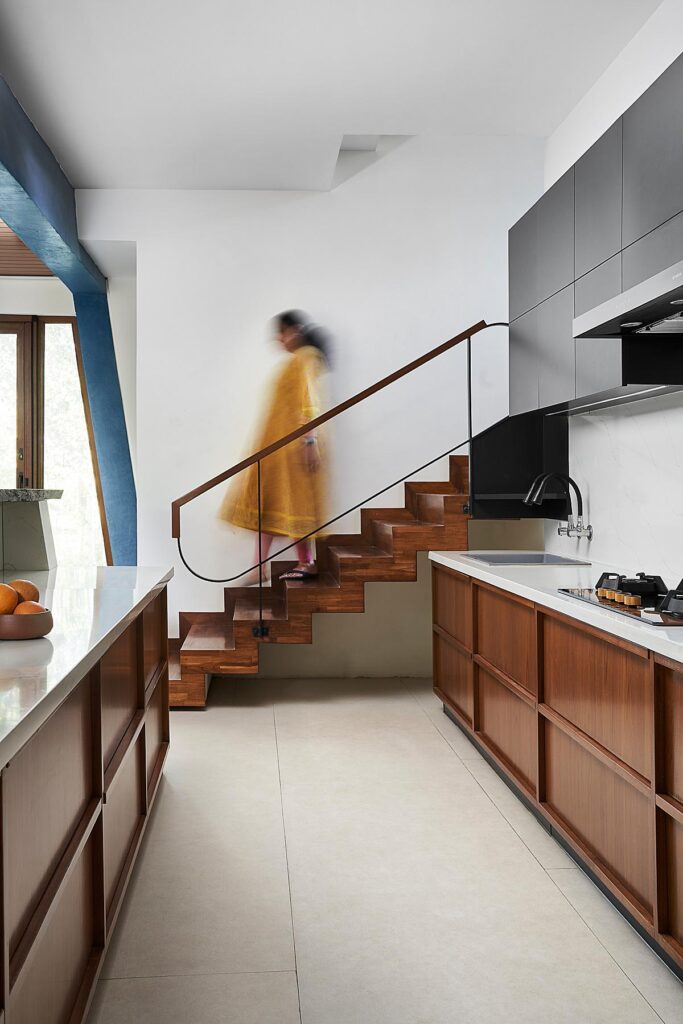
Yadnyesh starts, “The shoot day was pretty relaxed, as my client had set up the entire home a day prior. and I did a scout of the place in the initial hours of the shoot to plan all of my angles beforehand. Also, nature blessed us with decent light as we were shooting in the monsoons.”
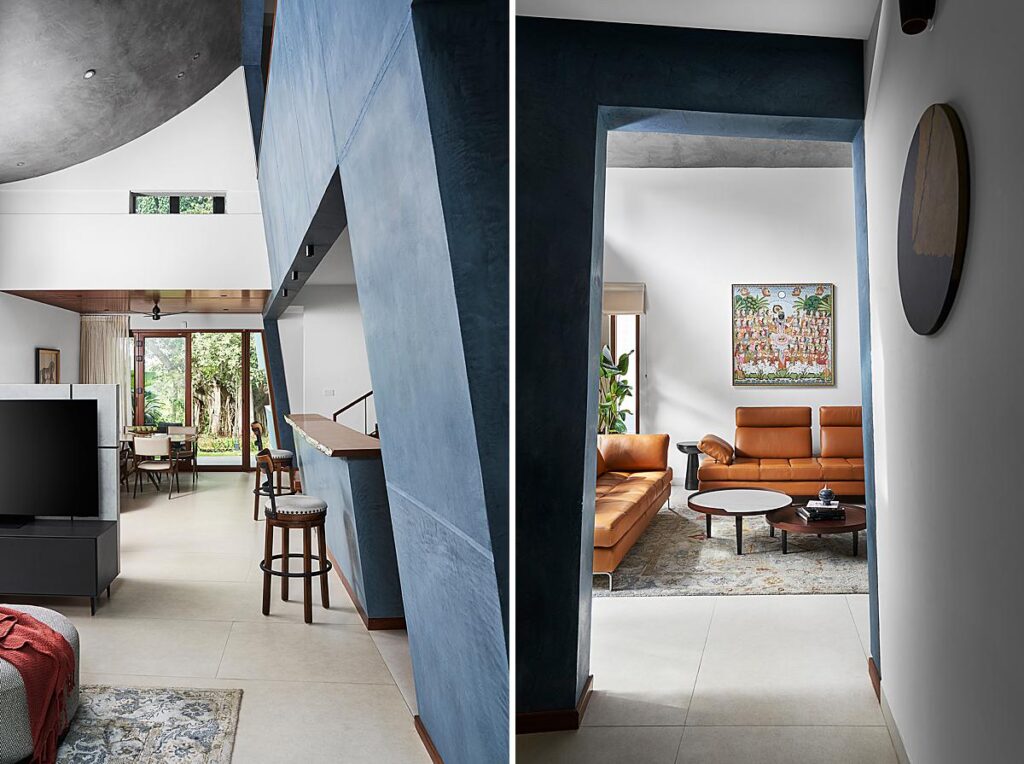
He goes on to tell “I love to spend a lot of time on each of my compositions by meticulously staging them, crafting the light to set the mood of the shot. It’s so exciting to observe how light behaves in a room, how colors and textures react to the light, and how shadows add to the drama.” We see his perfect staging and attention to detail below. Perfectly stacked colorful pillows, elegantly askew books, and thoughtful furniture positioning contribute to images that are easy to read yet full of rich detail and life.
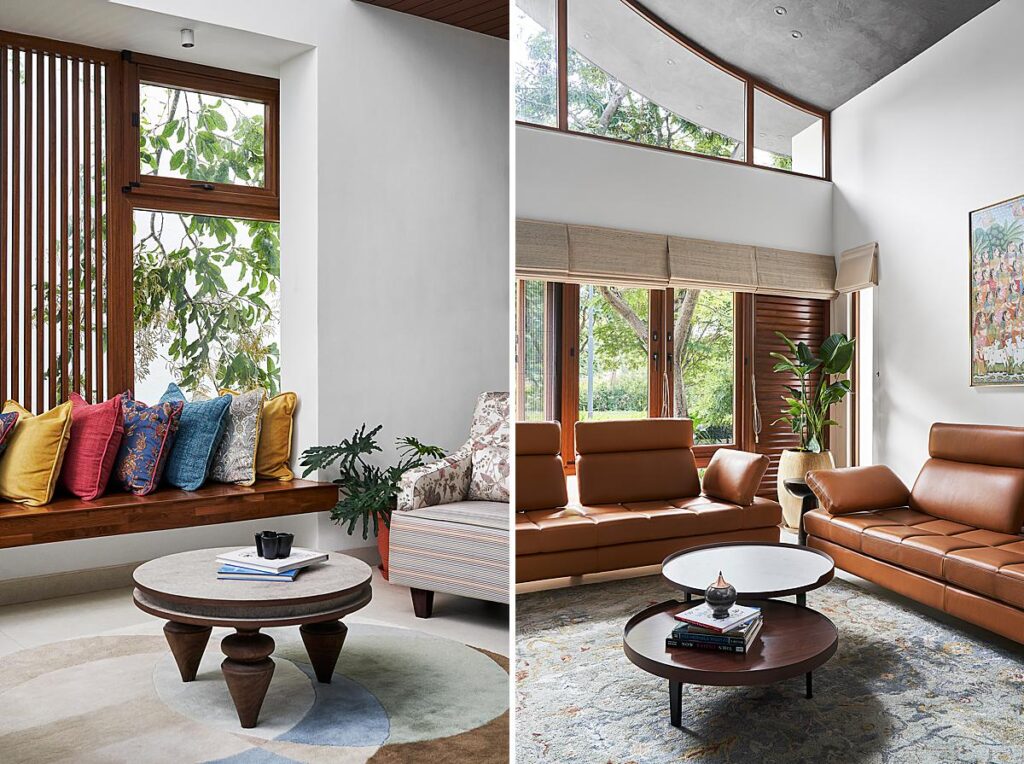
He breaks down one of his favorite images of the day, telling “By the time we were doing [the shot below], it had gone too dark inside because I was shooting against the sun. It was really exciting to re-create windows on the right-hand side of the frame using multiple strobes. Also, since it was against the sun I had a lot of Flare coming through the window edges, so I decided to light up separately for the flare, in order to get the details in the wooden panel, making it look very natural.”
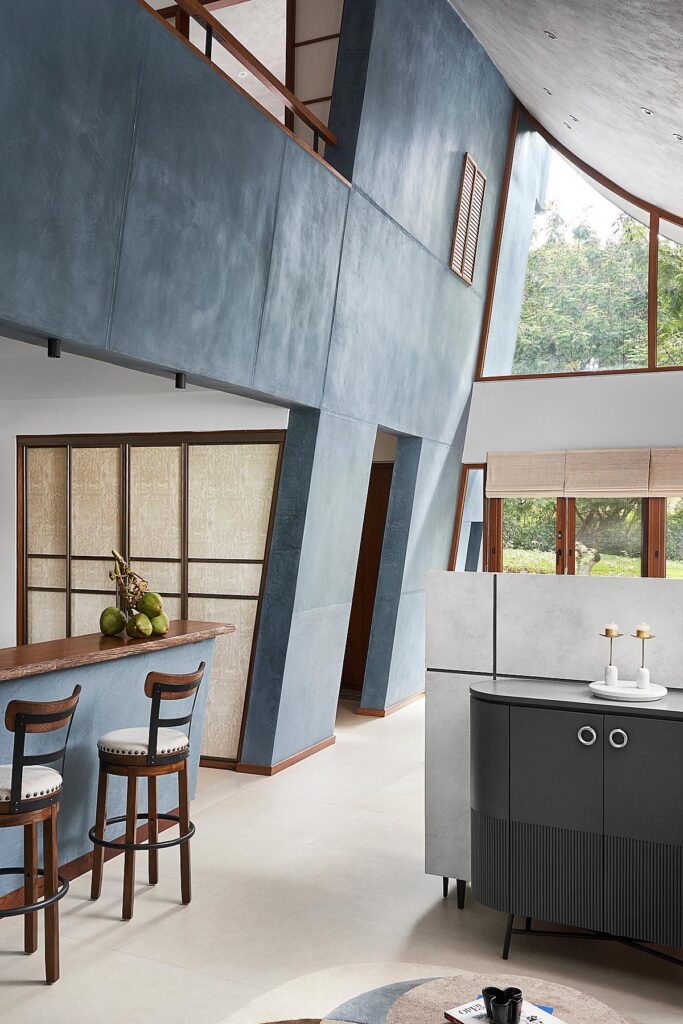
As Yadnyesh takes us upstairs, he crafts an incredibly geometric There are strong lines, bold shapes, and plenty of movement here. The 8 degree wall splices through the frame, creating a wonderful divider between the traditional, rectilinear construction on the left, and the sweeping parabolic roof on the right.
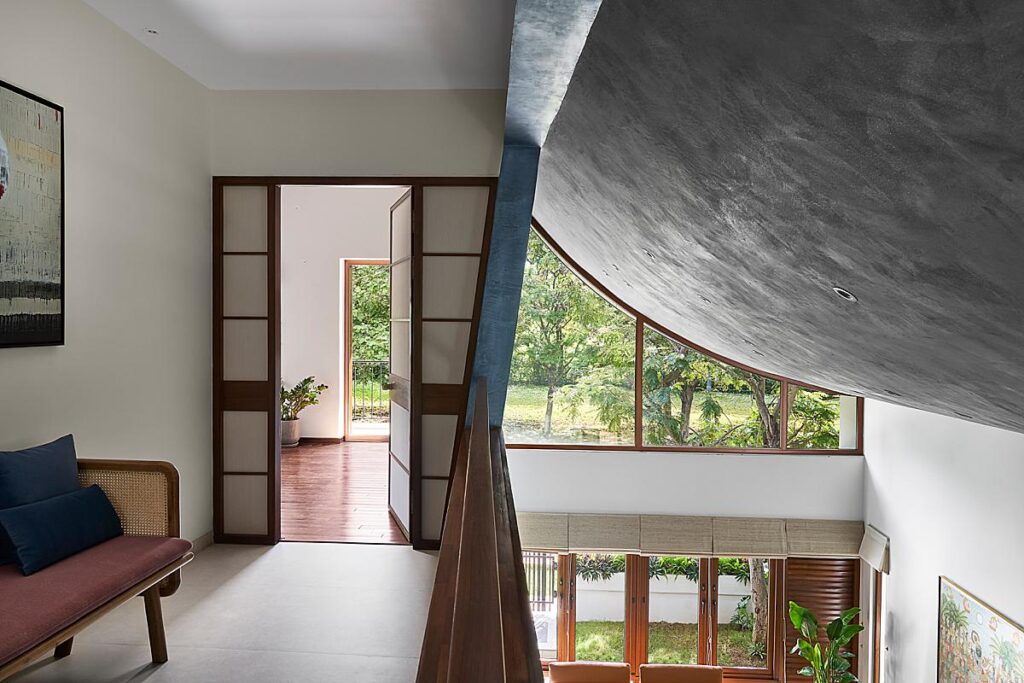
Yadneysh speaks about his creative process, saying “The crucial thing for me is how a space communicates with me when I walk to it. Moreover, the most beautiful part of it is when I feel one with the space and how it starts opening up to me – and that’s the moment in time which I cherish the most!”
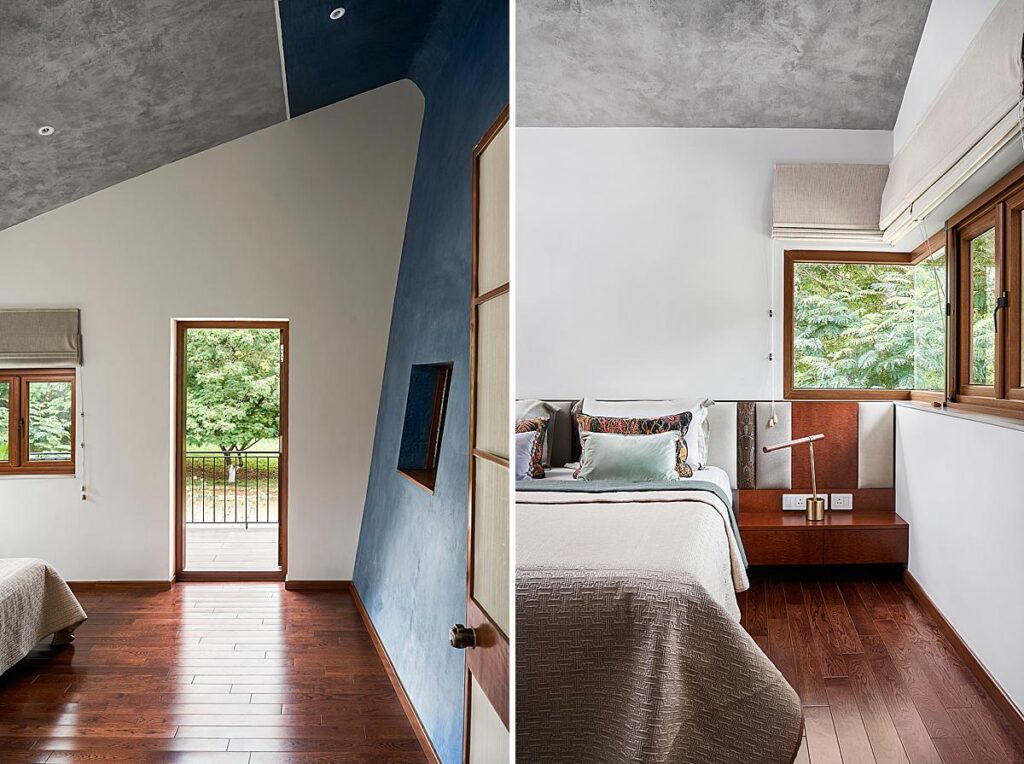
He explains the physical tactics behind making these photos, and shares “Most of the images are shot with the addition of strobes that create the light and is blended in with the ambient. It’s always fun and exciting to craft the light in a space and then, later on, manipulate it all together in post-production. For me even doing the post is more feeling-oriented (intuitive) than following a set process. In short, everything including blending depends on the kind of vibe and mood I get after being in that space.”
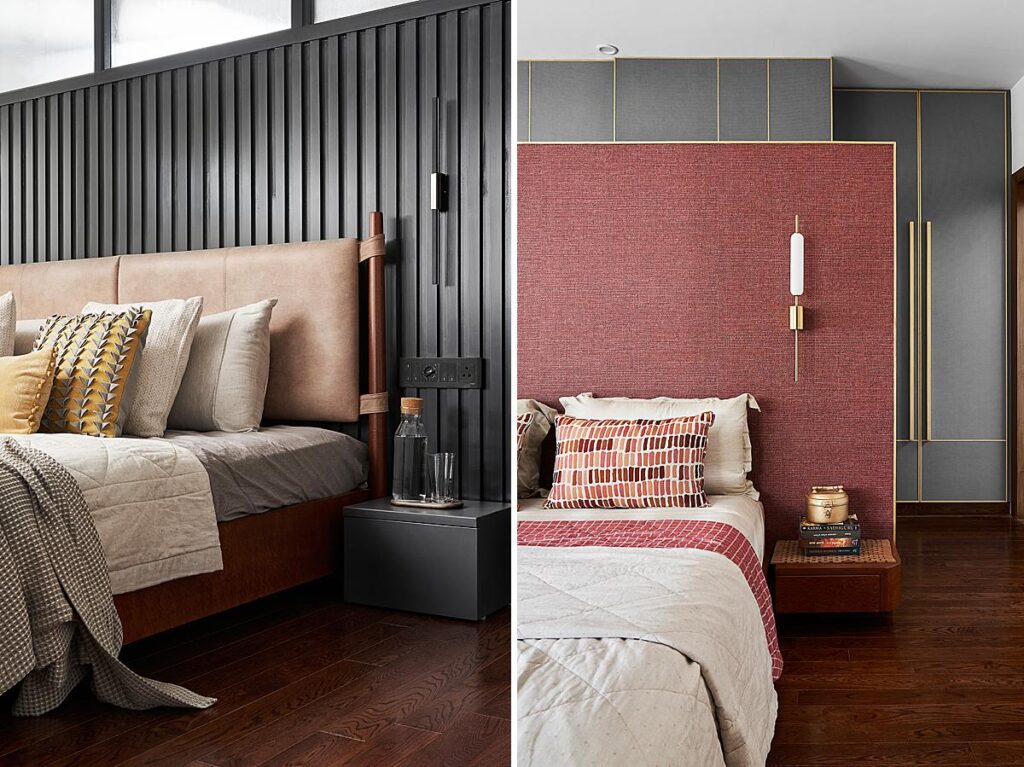
I appreciate the way Yadnyesh shows off the interesting geometry in this house. Each composition in every single room is perfectly poised to showcase the present lines and shapes – whether subtle or bold.
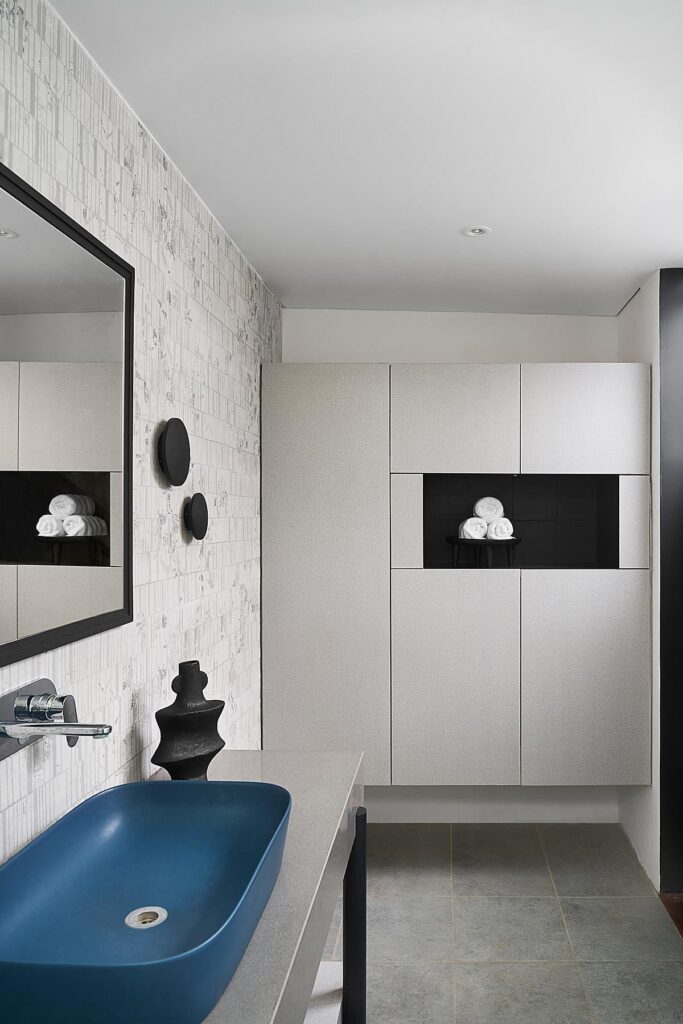
We’ll close out this week’s featured project with another one of Yadnyesh’s favorite photographs. “The only challenge we had was to execute the exterior shot of the villa,” Yadnyesh explains. “I knew for a fact that I wanted to do a blue-hour shot, so we had to make a scaffolding just an hour before to get the right height for that image. That makes this one of my favorite images from the project.”
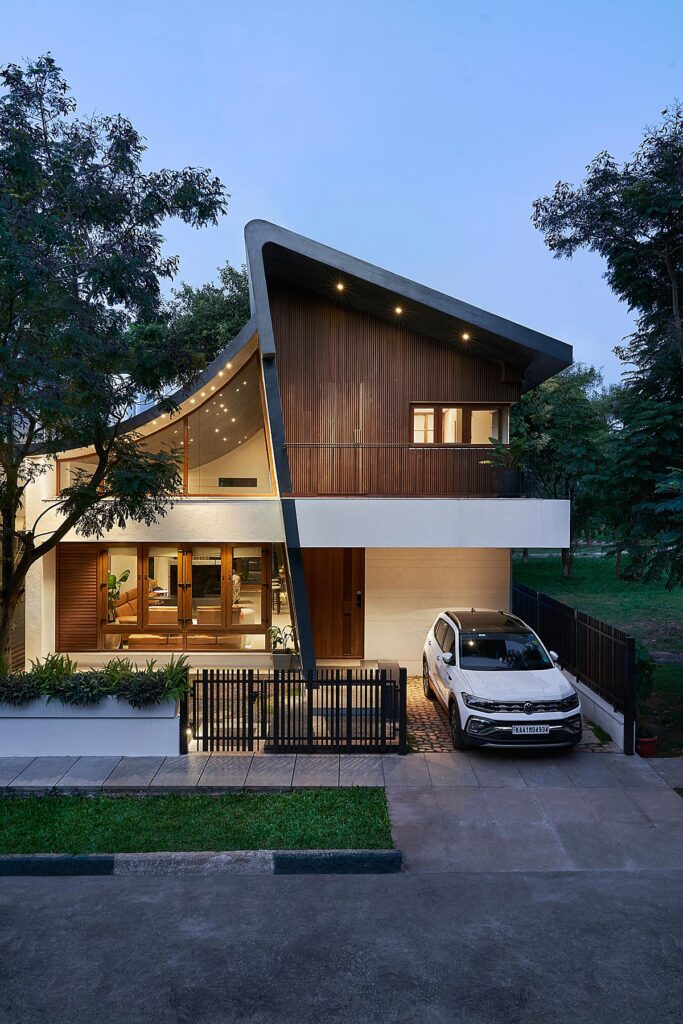
A giant thanks to Yadnyesh Joshi for sharing this wonderful project with us! See more of Yadnyesh’s work at yadnyeshjoshi.com and on Instagram @theendlessforms.
If you have a project you’d like to be considered for Project of the Week, you can submit it here.
