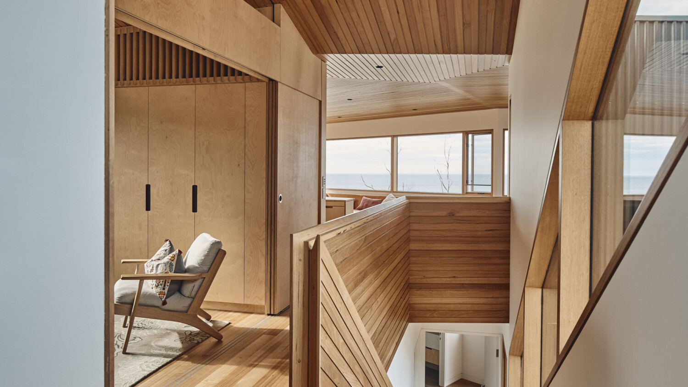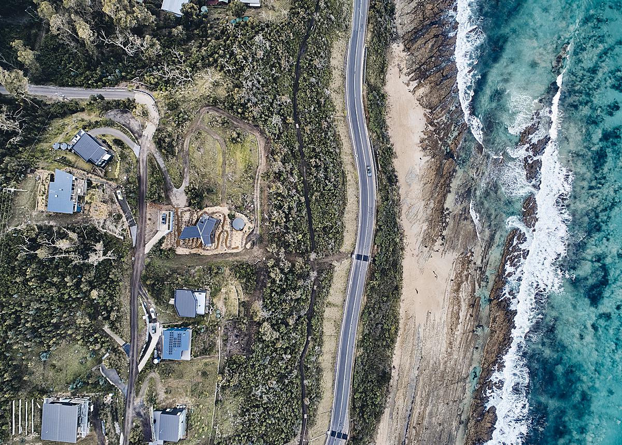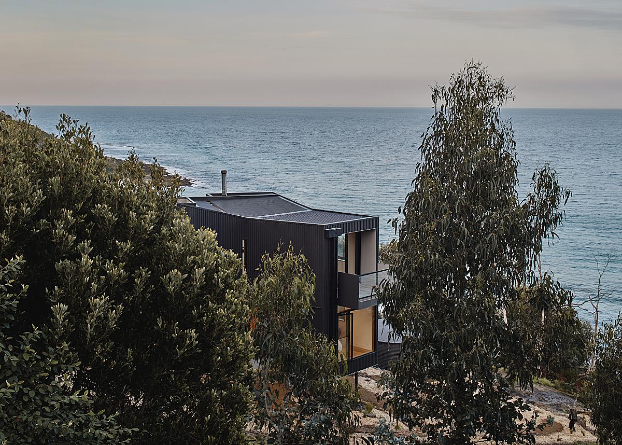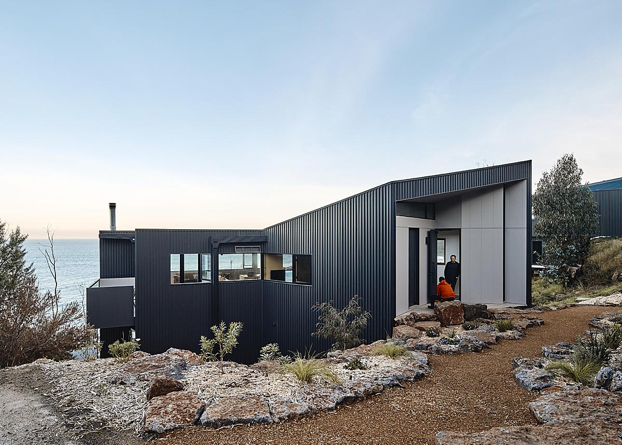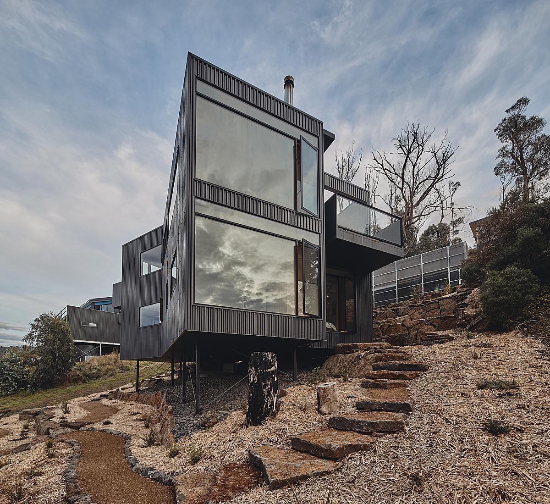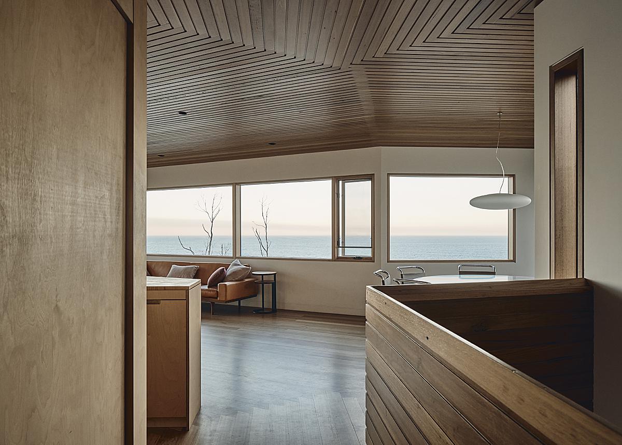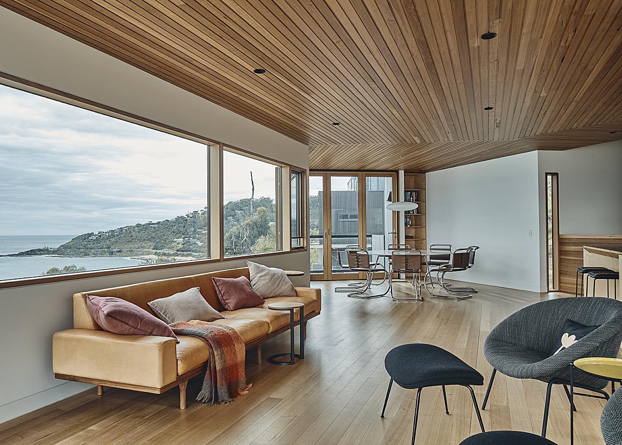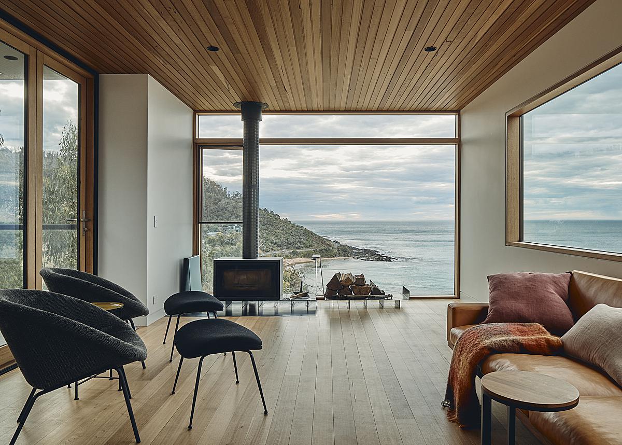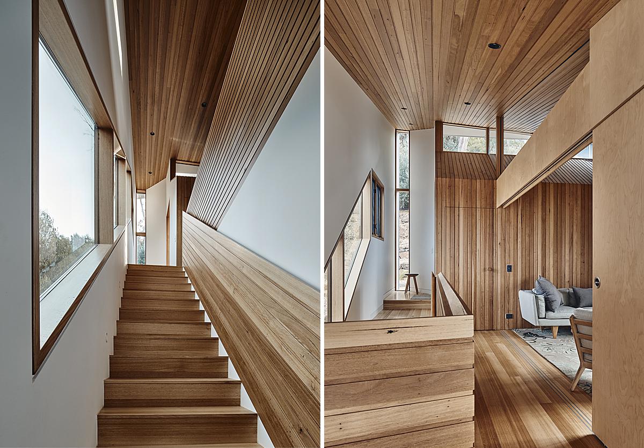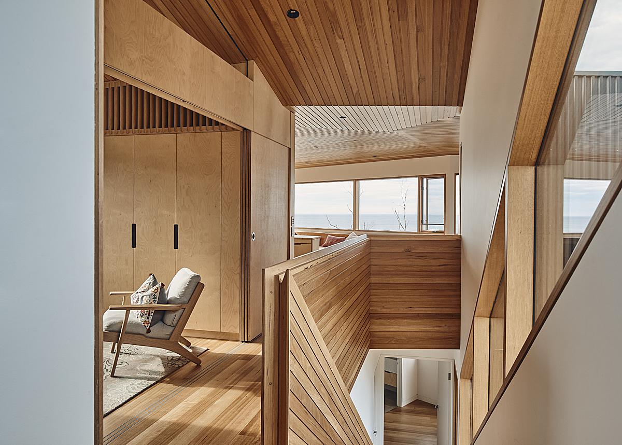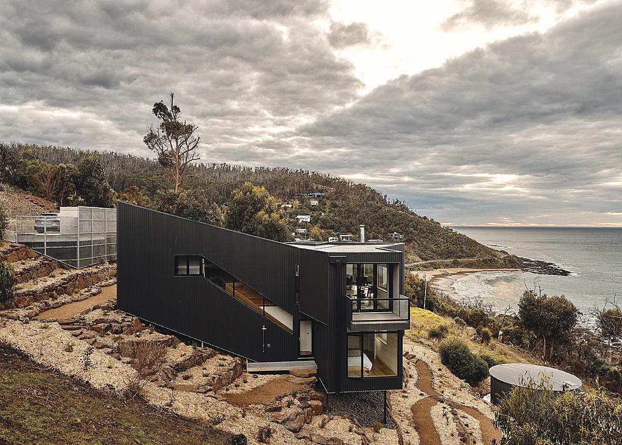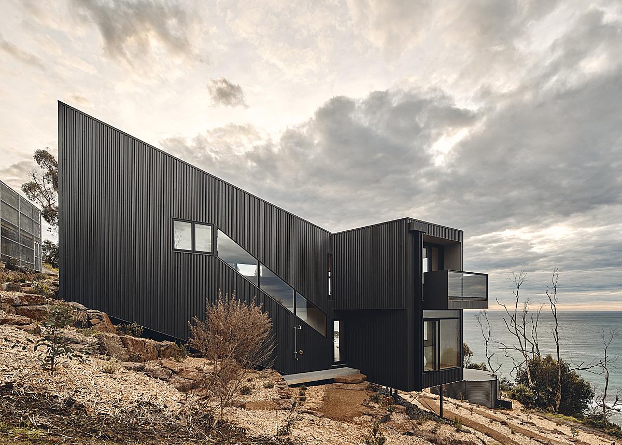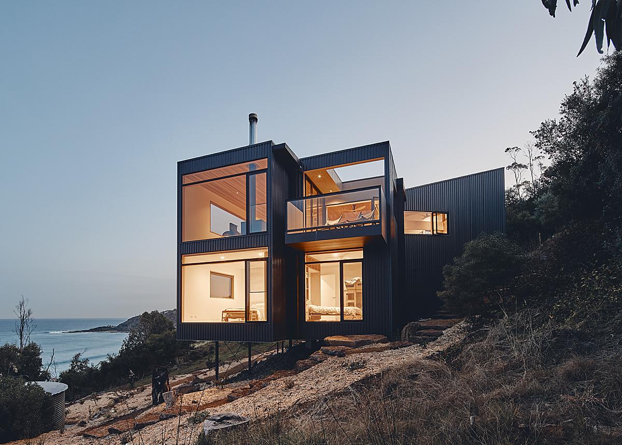Peter Bennetts Photographs A Coastal House Built to Withstand Fires and Landslides
On Christmas Day in 2015, brushfires tore through the south coast of the Otway ranges on Victoria’s Great Ocean Road. With the entire forest gone, the landslides came, devastating what was left of the Wye River area. The landslides blocked the iconic Great Ocean Road, which is the only access to and from the region. It was declared a catastrophe.
Once cleared, people began to rebuild, but with a new set of constraints and building codes. Today we’ll be checking out a thoughtfully designed Y-shaped house that has been carefully engineered by Andrew Simpson Architects and masterfully built by Camson Homes to withstand brushfire.
We’ll be delving into Y House via a gorgeous set of images by photographer Peter Bennetts. You might remember from his stellar project of the week of Zaha Hadid’s MAXXI Museum. Let’s check it out:
Y House is perched on a steep slope between the Wye River and Separation Creek. Andrew Simpson Architects shares that it has “sublime 270-degree views across Bass Straight.” This incredible plot of land came with extreme challenges though. The site’s potential for landslides “required significant piling into bedrock.”
Thinking back over the area’s devastation, including the previous house that was nestled on this beautiful piece of land, Peter says “along with the forest’s new growth the house arose.” He gives us the perfect image to translate that idea:
The architect notes that the house is in “Flame Zone and BAL40 which had significant implications for glazing, window fabrication and cladding systems.” These constraints though, are what makes Y House so special.
Peter photographed Y House as Victoria came out of its first Covid lockdown. Having just undergone shoulder surgery and healing from a broken pelvis (!!!), he had to haul his gear around this steep site with his arm in a sling.
If Peter was in pain, it is hard to tell, because each photograph of this home is as perfectly sublime as the next! I love the mood here. It’s a bit darker, and so our eyes are pulled through the leading lines of the foreground and out to the beautiful wrapping view of the ocean.
As Peter looks the other direction across the room, we get a good look at the enormous amount of glazing in Y House that gives it such an incredible panoramic view across the Bass Straight — all while meeting the strict codes for the Flame Zone.
While Y House is dark and has a bit of an industrial feeling on the outside, the interior sports a lovely light color palette, warm wood, and tall airy spaces. Peter shows us the combination of all of these elements, creating repetitive leading lines, and showcasing the height of each room by shooting vertically.
Ahh, my favorite image from the entire series —there is so much to love about this photograph. Peter just knocks it out of the park with his composition here, showing the open yet cozy way the spaces sit and connect in relation to each other. We get a good look at the custom cabinetry, the enormous amount of wood used inside, and again, the beautiful glazing that envelops the Y House in light.
Back outside, Peter’s perspective allows us to see just how steep the site actually is! I love the mood of the sky and how we are able to catch a glimpse of other elements around Y House, like the parking area, terracing, and the beach below. It gives us a great sense of place.
Y House all lit up at dusk is the perfect way to close out this beautiful Project of the Week! Peter did such a wonderful job showing us the nuances of this beautifully designed home and the challenging demands the site placed on its construction.
As always, a gigantic Thank You to Peter for sending these to us (amid Victoria’s latest lockdown)! Head over to peterbennetts.com or on Instagram @peterbbennetts to see more of Peter’s beautiful handiwork.
If you have a project you’d like to be considered for Project of the Week, you can submit it here.
