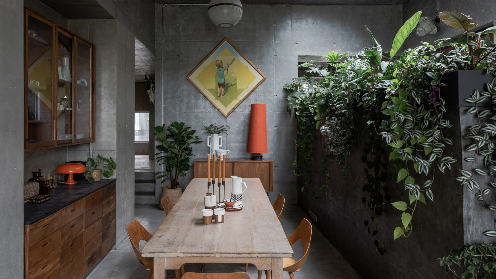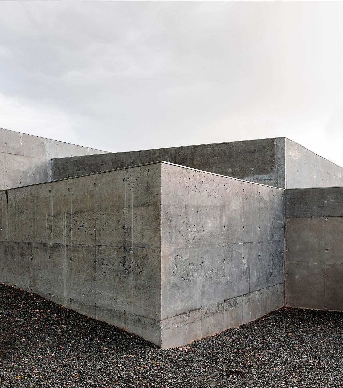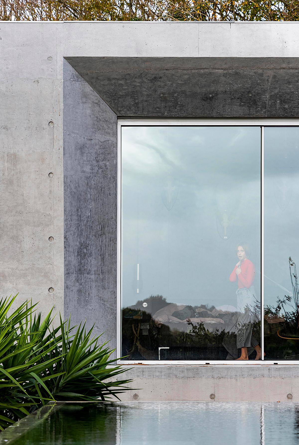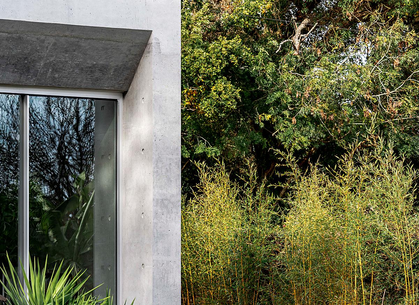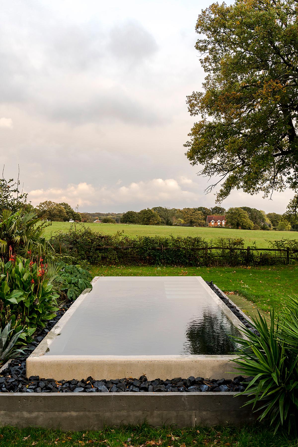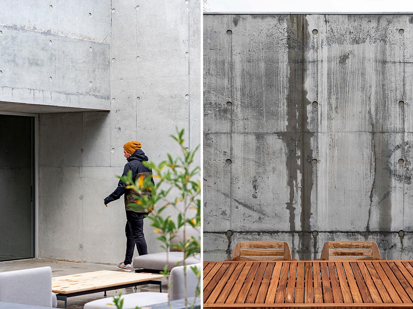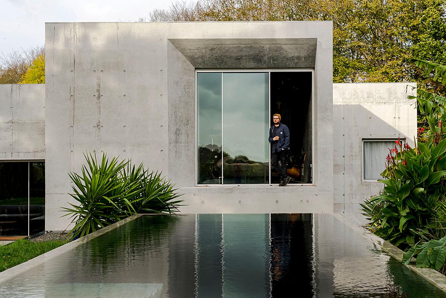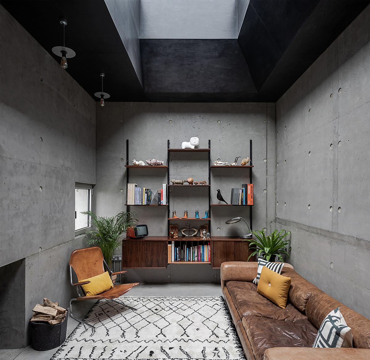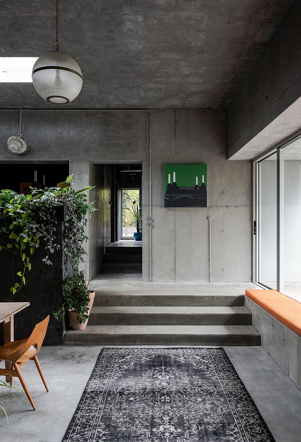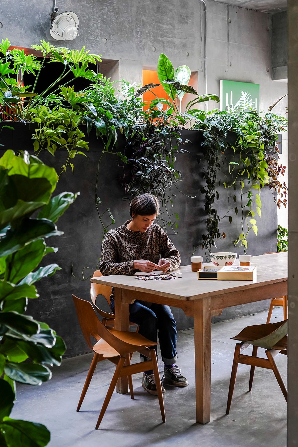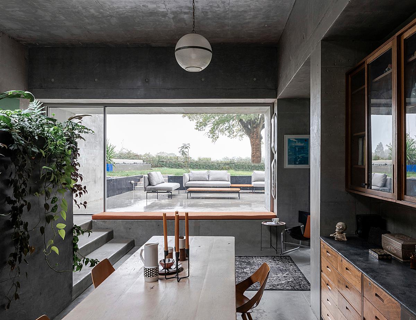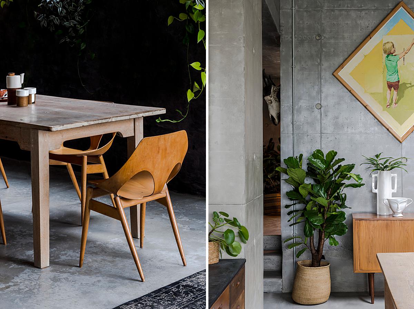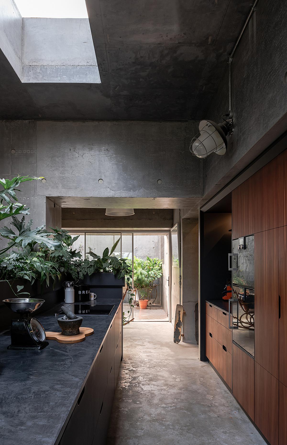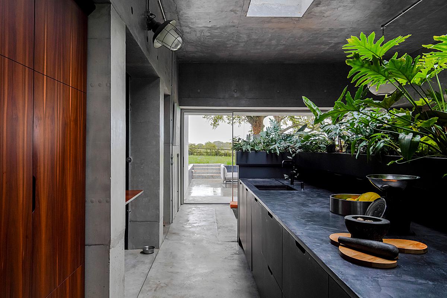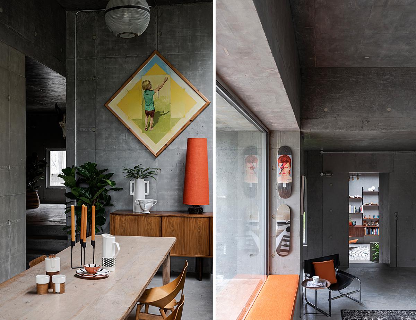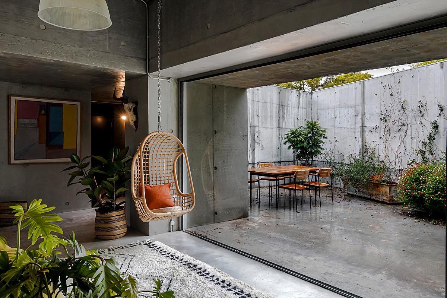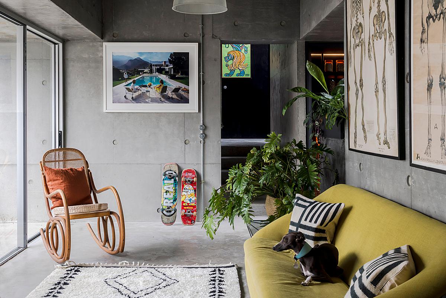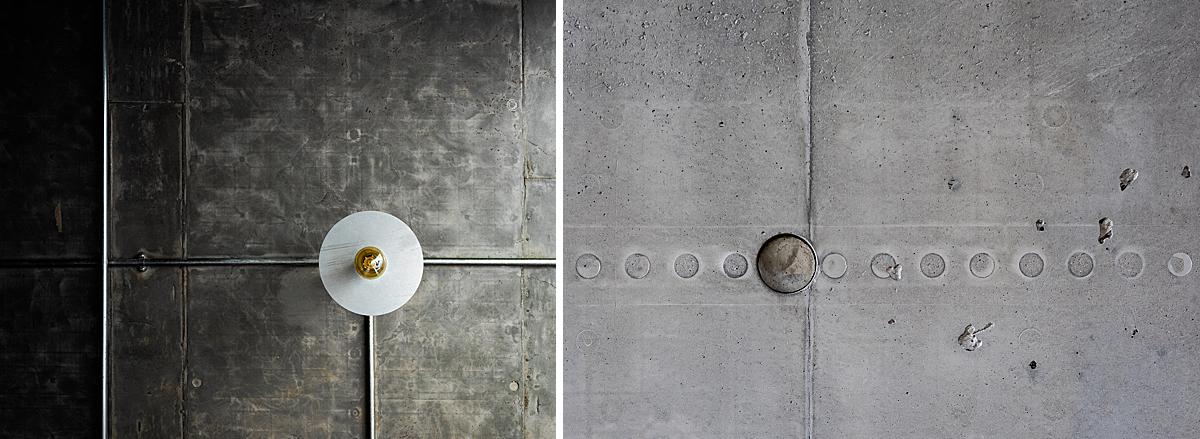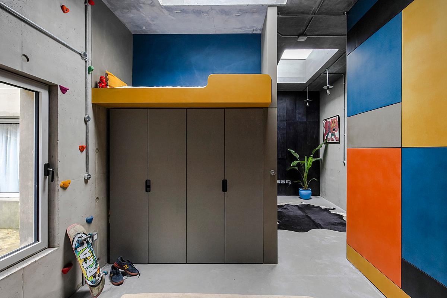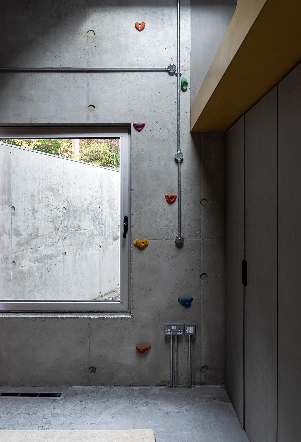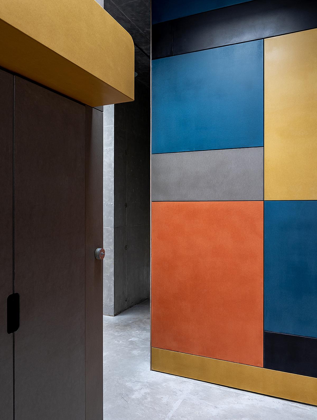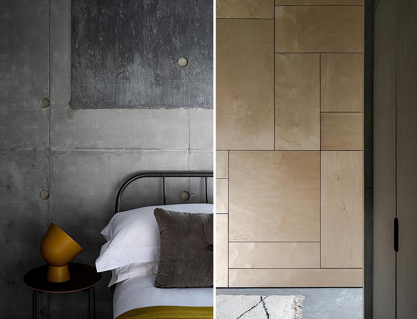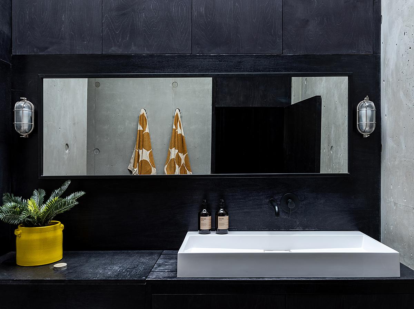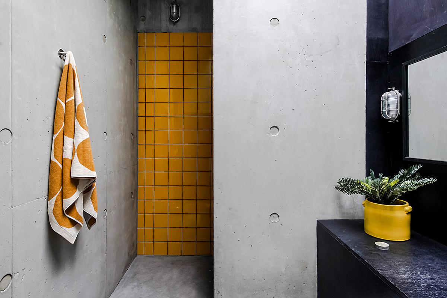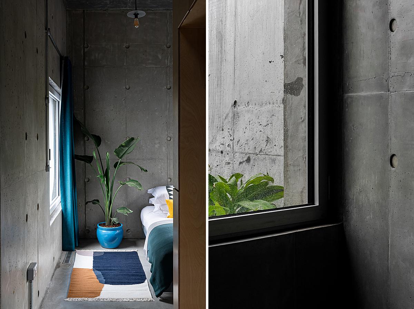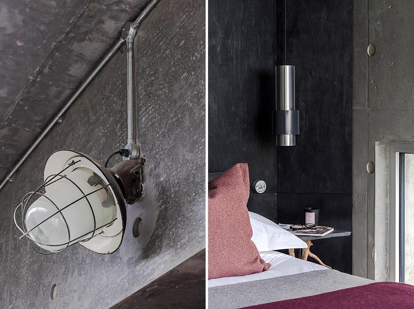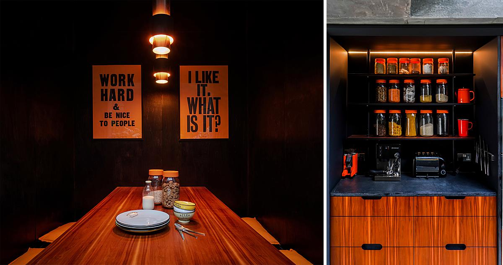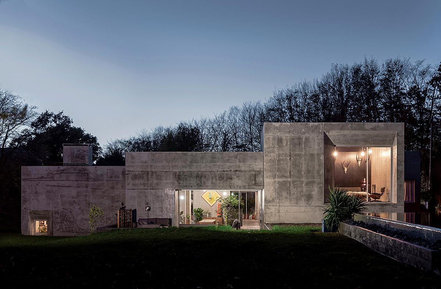Architectural Photography Studio Tarry & Perry are the First to Document the Completed ‘Concrete House’ as Featured on Grand Designs
Step inside this perfect concrete monolith with us today for Project of the Week before it is revisited on Grand Designs this February. If it feels familiar to you, you probably spotted the unfinished home on the show in 2018. This brute is back, finished up, and photographed for the first time since its completion by the incredible architectural photography studio Tarry and Perry.
Upon airing in the 2018 season of Grand Designs, the East Sussex home drew quite a bit of criticism. What I love about this particular project though, is that Tarry and Perry’s photographs along with their gorgeously crafted film of Concrete House, are a real foil to those who originally were hesitant about its design. Their work masterfully places us right in the architecture, seeing how its engaging design translates into a well thought out home perfectly suited for family life. The duo’s photographs and film showcase the tender side of this brutalist structure and give us an intimate perspective into how this home is the perfect mix of tranquil, and well…badass — perfect for playing children, skateboards, running dogs, and cozying down with a book.
“Drawn to the Concrete House for its surprisingly homely character and striking form, Tarry + Perry first visited in Summer 2020 and began filming shortly after. Shot over two days, the feature exposes the soft side of the concrete monolith, guiding viewers through an open family home full of natural light, mid century furniture, art and lush indoor greenery,” notes Tarry and Perry’s press release.
The press release continues, “Tarry + Perry set out to document not just the building and grounds but the family’s experience of living in an entirely concrete home. Far from cold, stark and dark, the resulting film highlights the warmth and human liveliness of the space, with long shots of children playing in the wide hallways, the clients enjoying floor-to-ceiling windows and skylights in the dining area and bedrooms, and the family’s greyhound padding through the garden.”
“Concrete House is the first building in the world to be built of advanced Fibre Reinforced Concrete, a durable anti-cracking material developed by Cemex and tested for thermal and structural properties by the University of Zurich. The concrete’s fibre composition means it does not require reinforced steel bars to strengthen or hold the structure, making it the first concrete building in the world to be built without rebars in the walls.”
“Concrete House was designed by RAW Architecture Workshop for Adrian and Megan Corrigall and their young family. A lover of concrete since his youth spent skating around Glasgow car parks, Adrian was also influenced by brutalist icons such as the Barbican, the National Theatre, and architect Louis Khan’s use of light to draw occupants through spaces.”
Owner Adrian Corrigall shares “James and Neil have captured the almost-monastic quality of this space, it’s calm tones and gentle presence. It’s an incredible building to live in, and we feel privileged to call it our home.“
Tarry and Perry do such a wonderful job at creating moments and conjuring up feelings throughout this project. With owner Megan sitting at the dining room table framed by greenery and both sunlight and warm orange practical light glowing in the background, you can’t help but to love the sense of peace and life that steeps from this scene.
James Tarry quotes “The house is just so unexpected in every sense. On approach down a quiet, tree-lined country lane, this modern, sharp thing just suddenly appears. Walking toward the house from the drive with no windows visible, you think you’re about to enter a deep dark cave, but again I was surprised how much light and heat there was inside.”
Check out the way James and Neil captured the warmth of the sunlight streaming in from the doorway across the concrete floor. That subtle orange color contrasts nicely with the cooler light pouring in from the skylight and creates that classic cinematic orange vs blue color grading that we are drawn to, without being overpowering or distracting.
Neil Perry explains “Filming the Concrete House was both fascinating and humbling. We wanted to show that when in the hands of passionate clients, smart designers, and forward-thinking product suppliers, concrete can create beautiful places to live. It’s an incredible building, light and dark in all the right places, comfortable, and the family and kids just bounce around and through it constantly – we really wanted to capture that.”
James and Neil conjure up such a quiet scene here. With the rain outside and the soft light washing over the concrete and furniture, we feel a sense of place — a sense for the weather, the temperature, and the desire to curl up in that chair to watch out the window. The warm glow of the bulb draws our eye through the scene to notice the hallway in the background.
Maybe I’m bias because I love skateboarding, brutalist architecture, concrete as a building material, and dogs, but I mean, this photograph couldn’t possibly be more playful or inviting to me!
Tarry and Perry have such a natural and unfussy photographic style. Look at the way they leave in outlets and conduit, which in this home, is part of the aesthetic design and feel. The photos trend dark and moody and evoke a sense of realness and simple beauty.
Another quiet moment here shows the simplicity and warmth of this home.
James Tarry continues “We joined our photography practices in March 2020, and while we have over 20 years experience between us, this feature balances my interior focus and Neil’s eye for framing architecture. Our approach means we can cover a space and put a narrative together using our two different skill sets and come out with something holistic and well-rounded.”
Note the splashes of color found throughout this house. The monochromatic concrete really contrasts nicely from the owner’s bright textiles and decor and heightens our perceptions of these bright and fun objects.
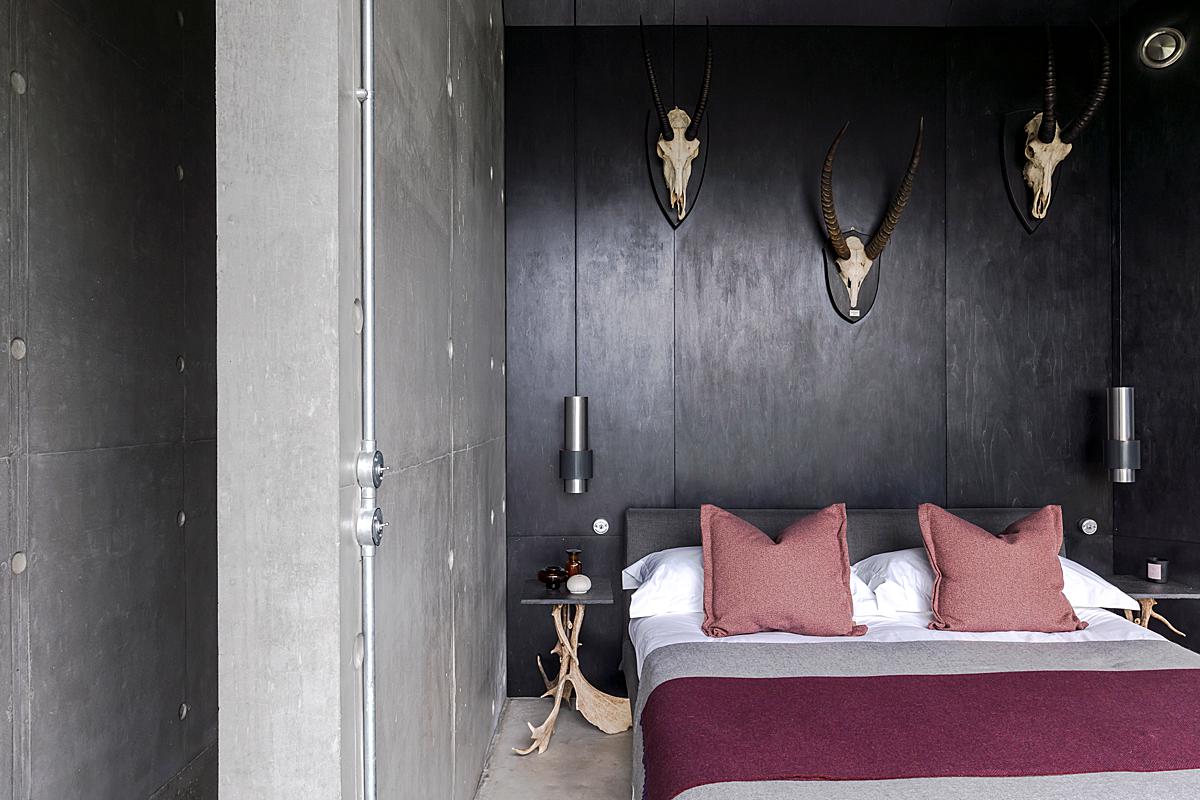
“For this particular film, we opted for an approach that highlighted the concrete and industrial styling,” Neil Perry says “but also pushed it into the background to let the interior design and family life take centre stage.”
We see that perfectly here, as we note the expressive texture of the concrete compared to the sleek metallic feel of the conduit and window frames. The warmth brought by the illuminated wood of the Eames chair and owner Megan’s presence brings another calm and tranquil moment to this series.
This Project of the Week is an ode to what great photography and cinematography can do to showcase architecture and design. May Tarry and Perry’s work continue to refute the nay-sayers of Concrete House!
Many Thanks to Tarry and Perry for making this beautiful collection, and to Celeste Bolte for submitting it in along with the wonderful and informative press release.
As always, If you have a project you’d like to be considered for Project of the Week, you can submit it here.
