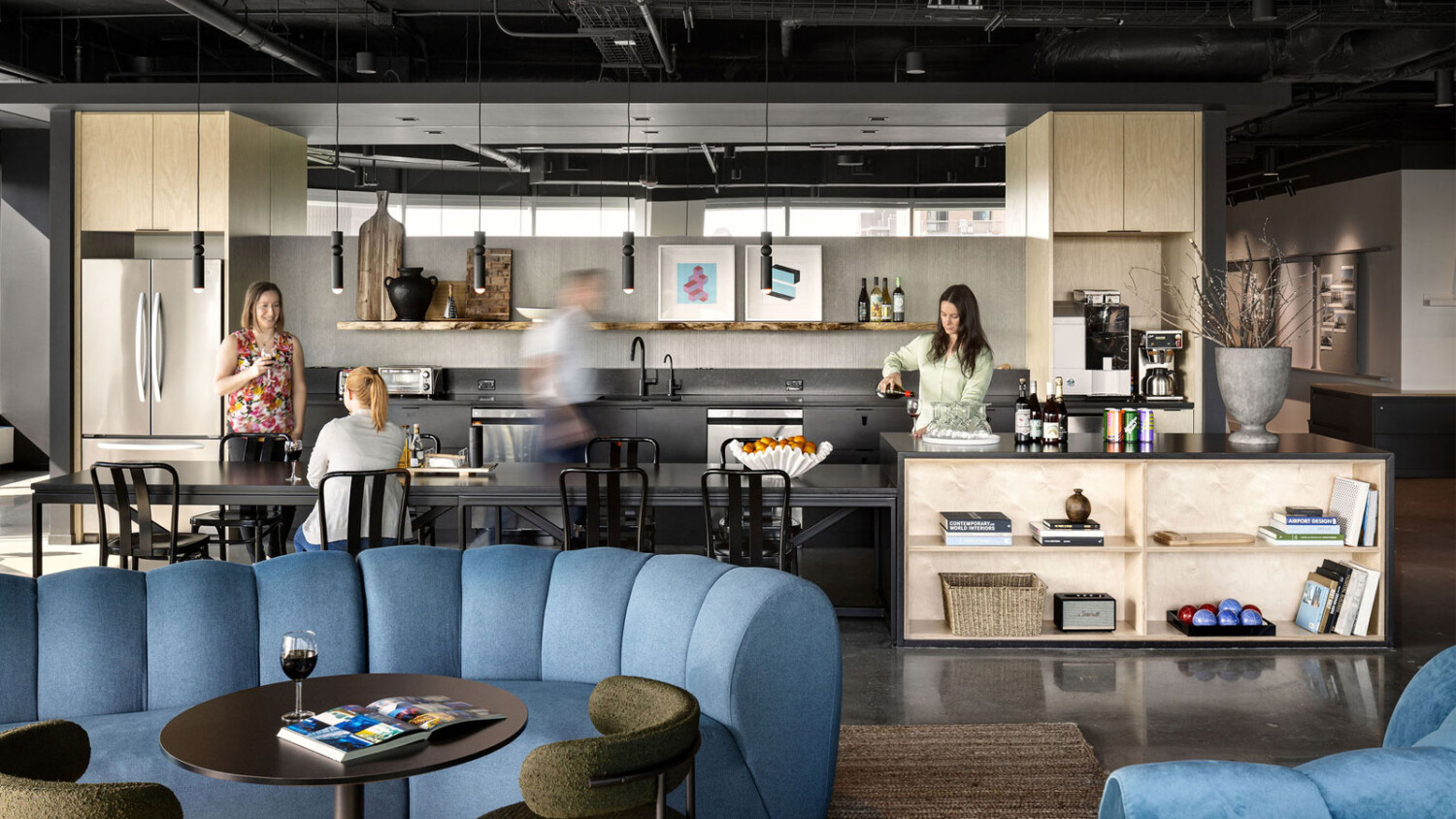Storytelling in Architectural Photography With Eymeric Widling
Calgary-based architectural and interiors photographer Eymeric Widling is an incredible artist. Starting out as a student of journalism, Eymeric’s style perfectly melds a documentarian approach meshed with tidy, pristinely lit commercial images.
For this week’s featured project, Eymeric has graciously delved into the topic of storytelling in architectural photography. He has thoughtfully broken down a few images from this shoot, explaining his approach, and annotating them so you can see why they work so well. I’ll be peppering in my additional comments where I oohh and ahhh over my favorite examples of his work.
Eymeric kicks us off by sharing “Something I’ve come to admire in other photographers’ work, and subsequently strive for in my own, is telling stories through photographs. Not only giving context to the space and showing its functionality, but also emphasizing themes and design elements like colours, shapes, and textures. The story you tell in a photograph tells the viewer what to focus on, how to move through the space, or even how that space influences those who occupy it. Just as books guide us through imagined stories, photographs must guide us through visual ones. Without the guidance and queues we provide in our images, a photograph is just a quick glance while passing by.”
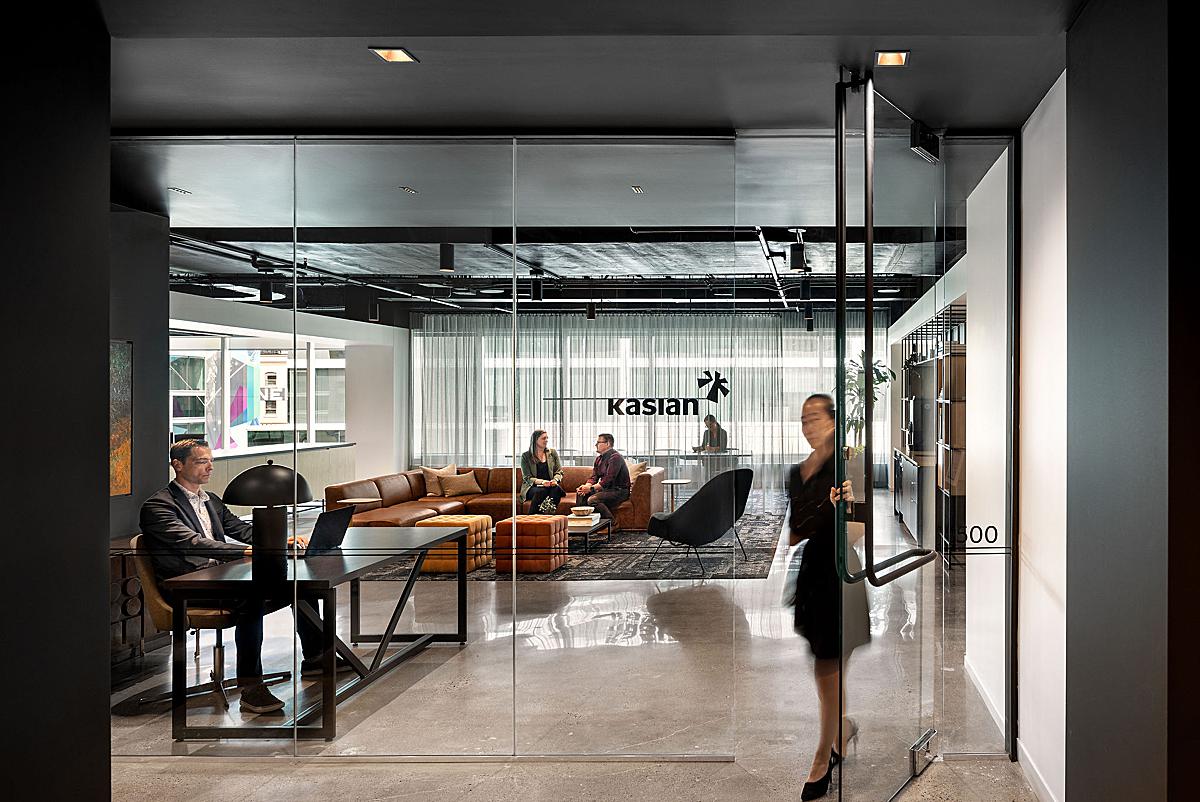
“Although many people likely consider architectural and interior photography simply as a form of documenting existing work, I try to think of it as a form of narration that complements and stands on its own in the design process,” he continues. “By telling a story, we get to participate in the design process. Photography does not impact physical design itself, although an argument could be made that it impacts future designs. However, it impacts the way that space is perceived, and understood by the majority. A designer or architect may control the variables to produce the space, but they have limited control over how the space is then perceived over time, especially once it is handed over to the client, or open to the public. The work may change, its use may deviate from the original intention, but the photographs live on. Yes, it is our job as photographers to understand the designers’ and architects’ visions, so we can honour them in our images, but more importantly, it is our job to contribute to the process, by way of our own interpretation, our storytelling.”
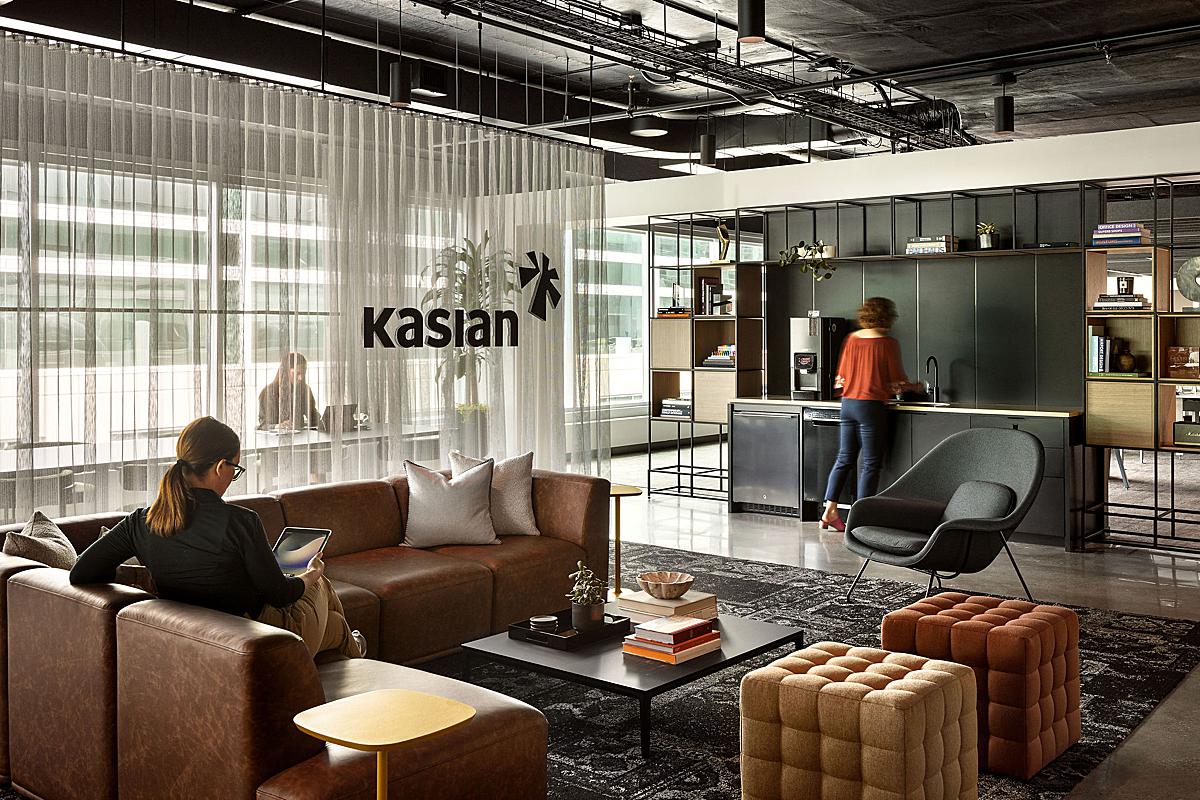
Eymeric says “The project below was designed by and for Kasian Architecture Interior Design & Planning in Calgary, Canada. Soundtex Interiors and RGO Products were also both involved in the project, as well as the photoshoot. The photoshoot spanned two full days, yielding just under 25 images. A lot of time was spent composing, arranging furniture, arranging people, and styling each frame to help convey the functionality of the space and to lead the viewer through the image. This lets them explore the design elements more easily, experience a story that will help them better understand what they’re looking at, and make a longer lasting impression.”
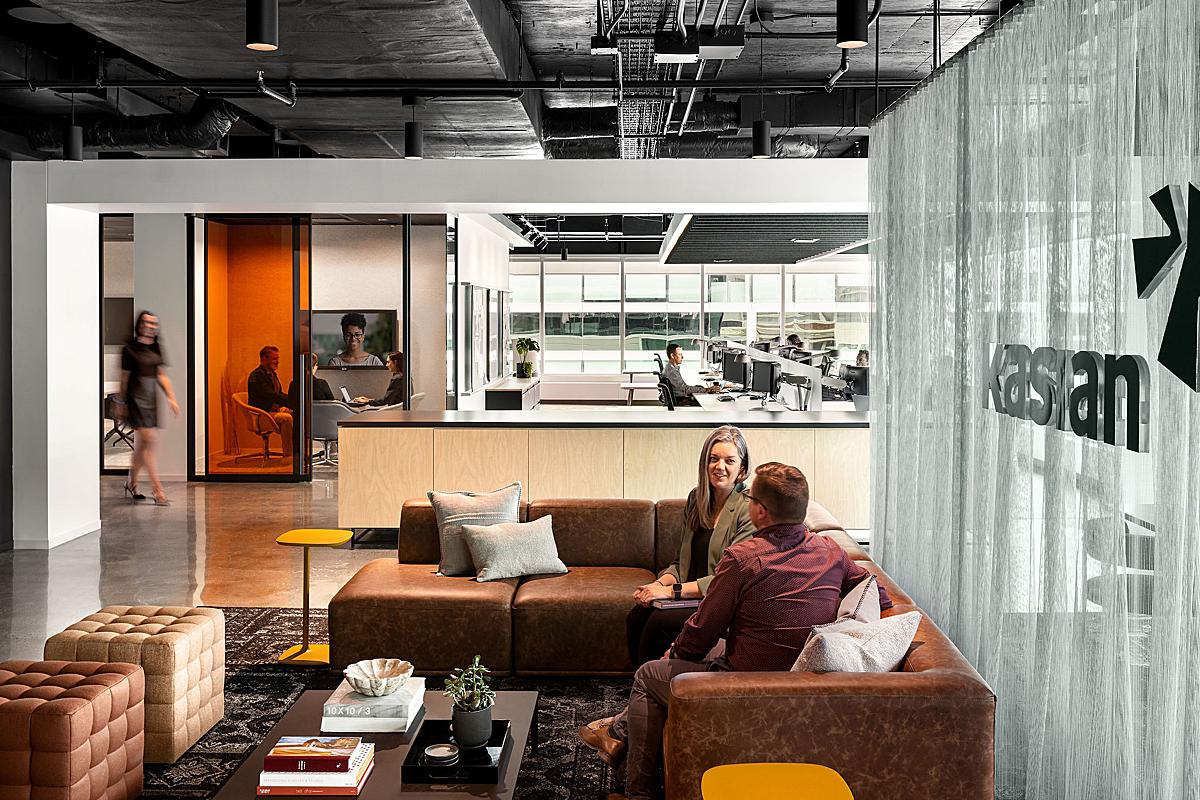
Now we get to the fun part where Eymeric starts breaking down his own photographs. He explains “In the image below, we styled the meeting room to look as though it was in the midst of a samples review for a design project. The viewer can imagine the person walking in the hallway is coming back to the meeting room, which links the foreground to the background. The green foreground accessories play a supporting role to the green accented glass door, bringing attention to that design element. Photographing one frame with the lights turned off in the meeting room we were in enabled us to get a clear view of the two people having a meeting outside, one placed strategically behind the coloured glass to further emphasize the hero of the story.”
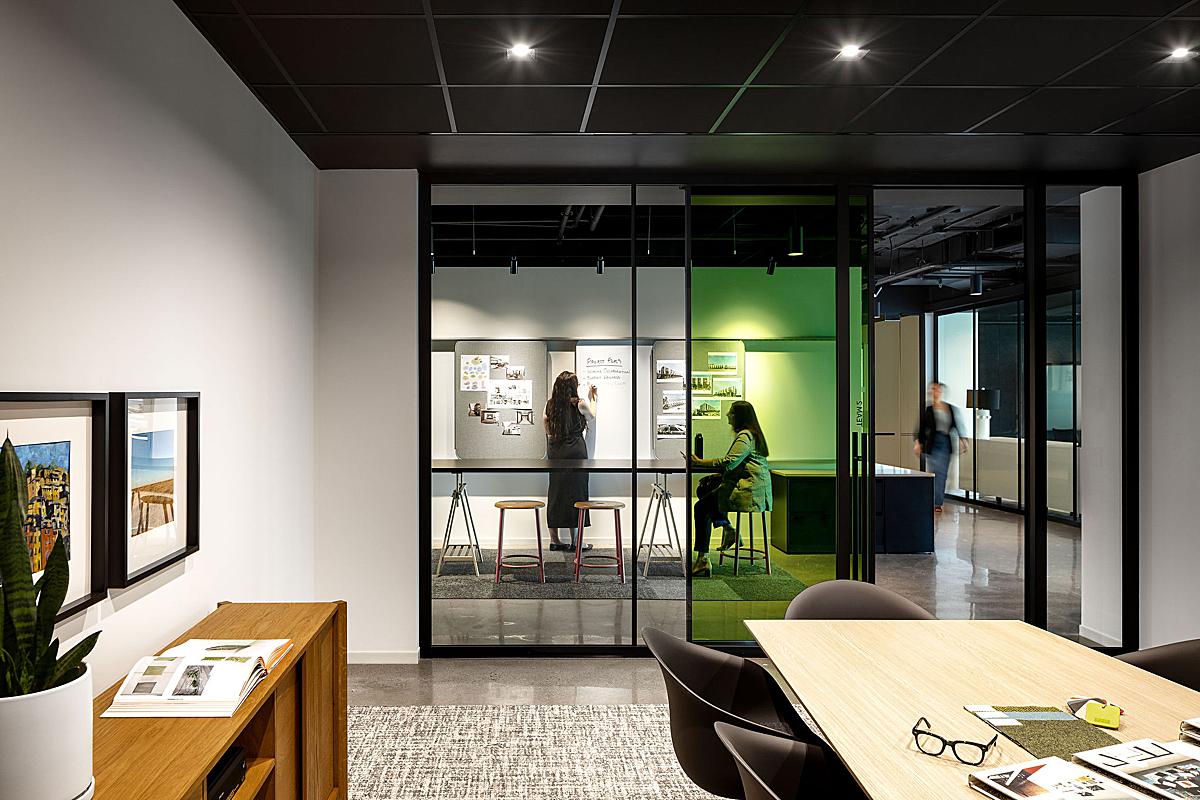
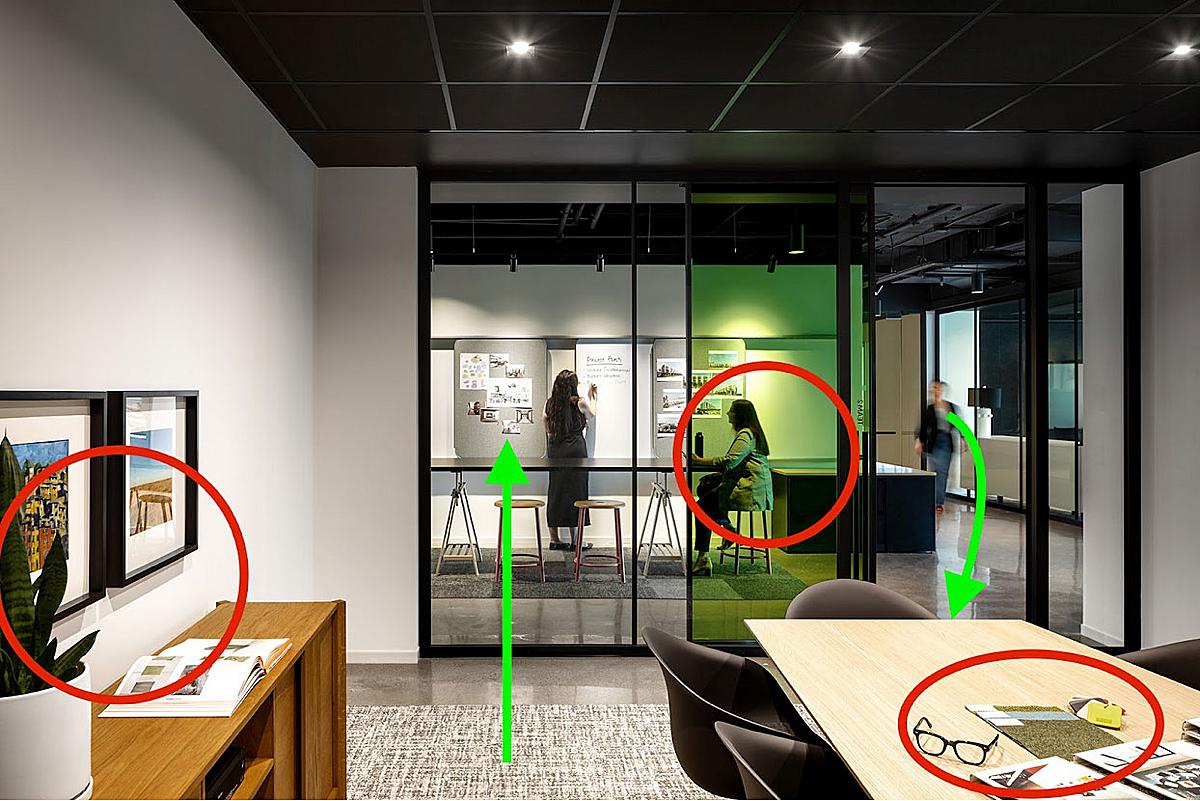
For this next shot, he shares “Our model sitting in the doorway of the meeting room connects the orange chairs in the foreground to the artwork on the far right. The graphs on the monitors point in the direction we want the viewer to visually move through the image. By having the foreground model faced away from the camera, dressed in black, and holding a black and white book, she becomes almost invisible while still giving context to the space, and helping push the viewer to the left side of the frame, where they can make their way into the meeting room. It’s comforting to the viewer to be told where to go within the image. They can easily walk through the space themselves without obstruction.”
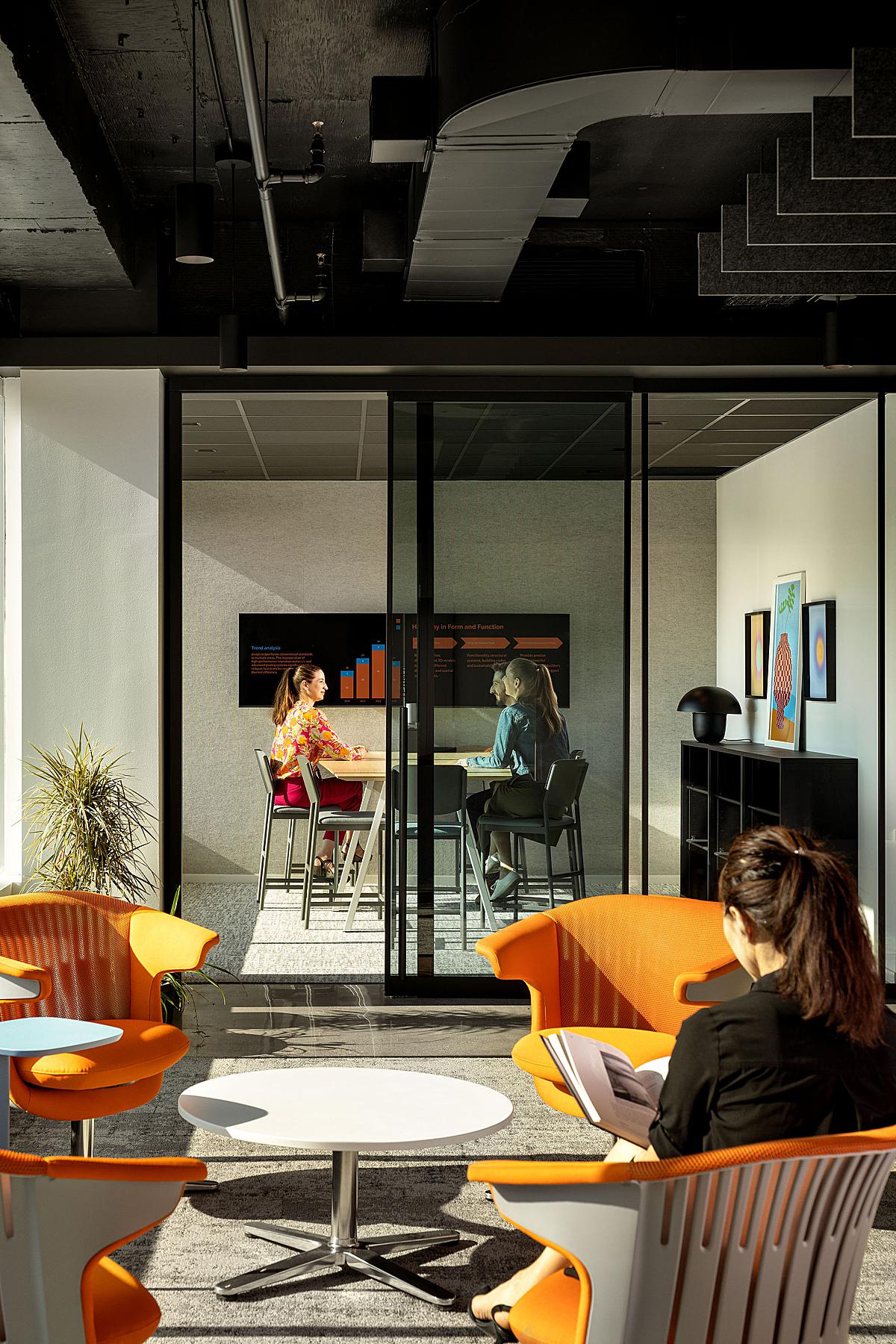
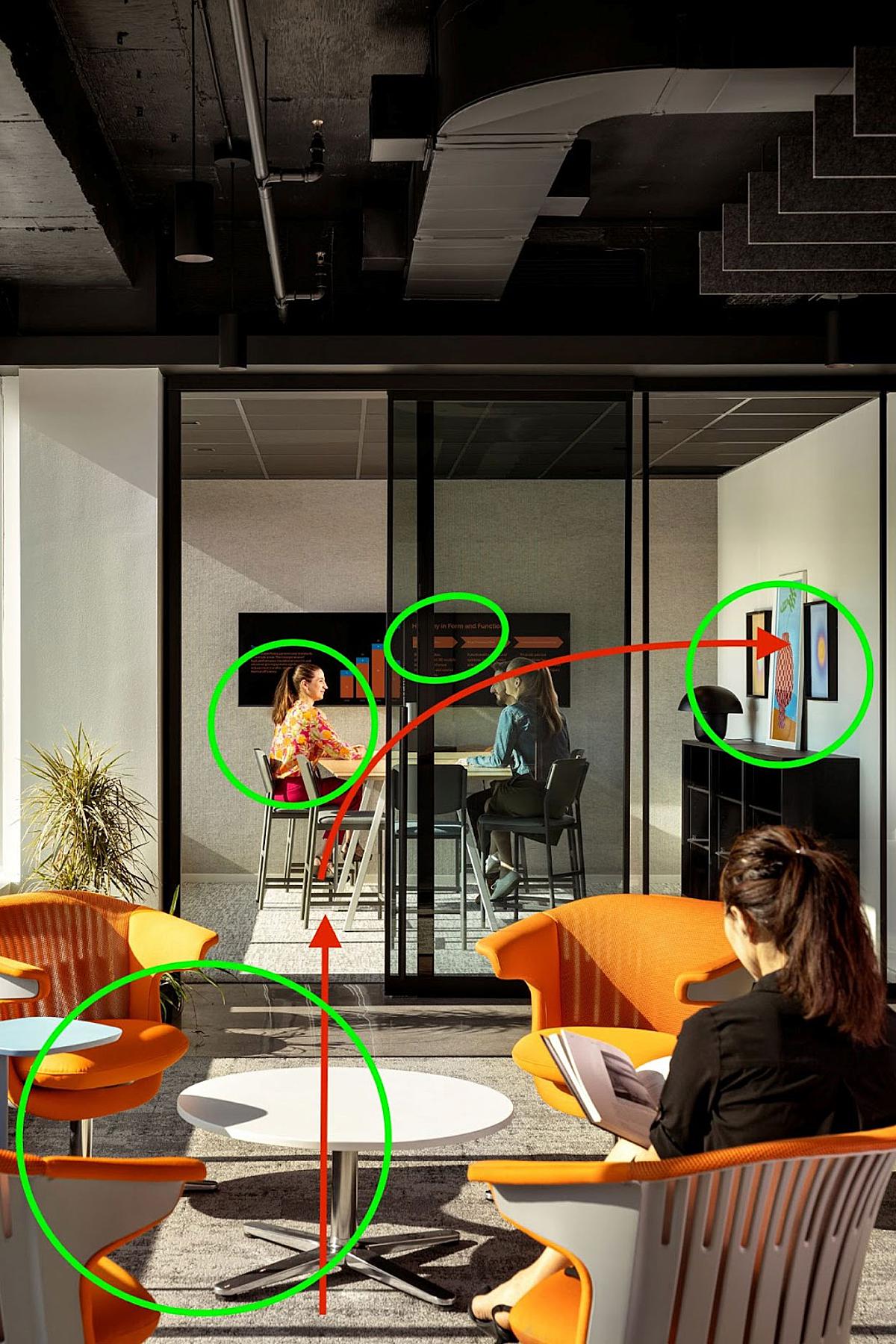
I personally have somewhat of a hard time connecting with commercial architecture and especially office space shoots. Eymeric’s photographs make me feel the complete opposite. Chock full of action and people using the spaces, showing movement, and conveying purpose, I feel much more involved in these scenes. It is as if we’ve walked into the office ourselves and are moving through the space.
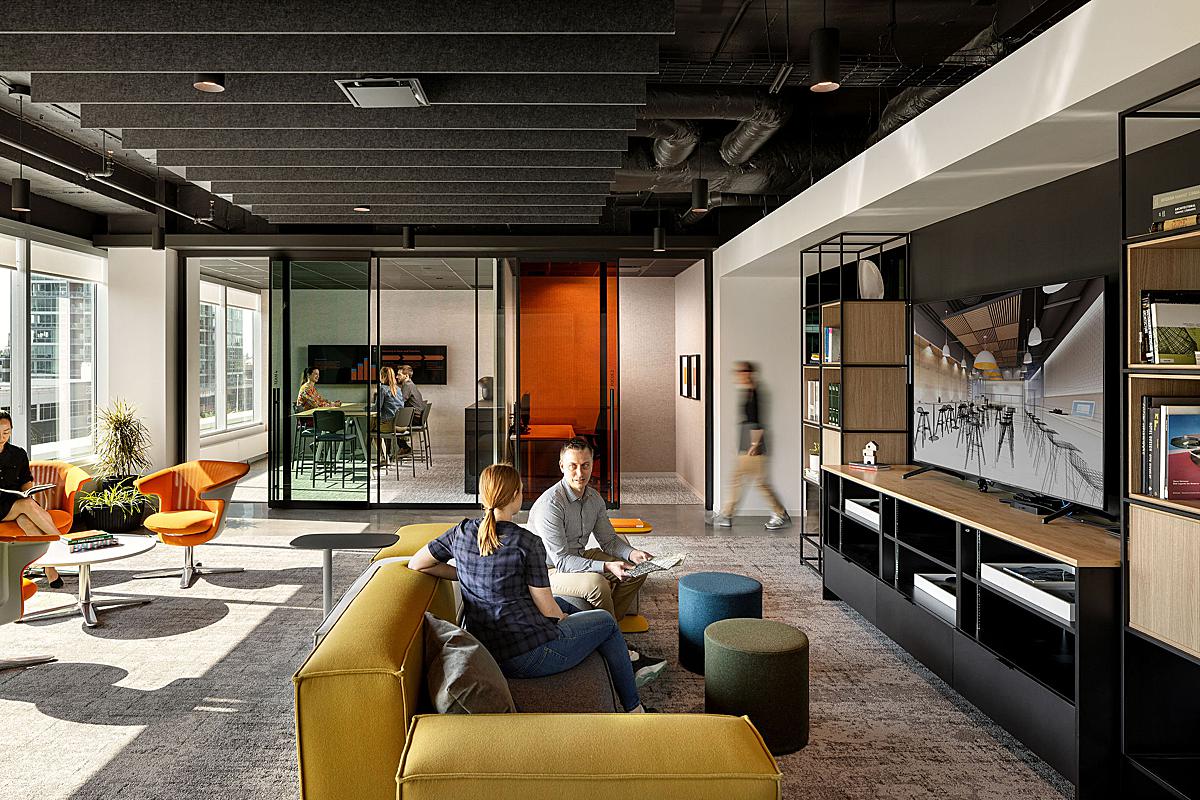
Eymeric also includes vignettes to flesh out the present textures, design elements, and thoughtful bits that make this project feel less like a cold, boring work space, and more like a warm, well-thought-out meeting place for creativity.
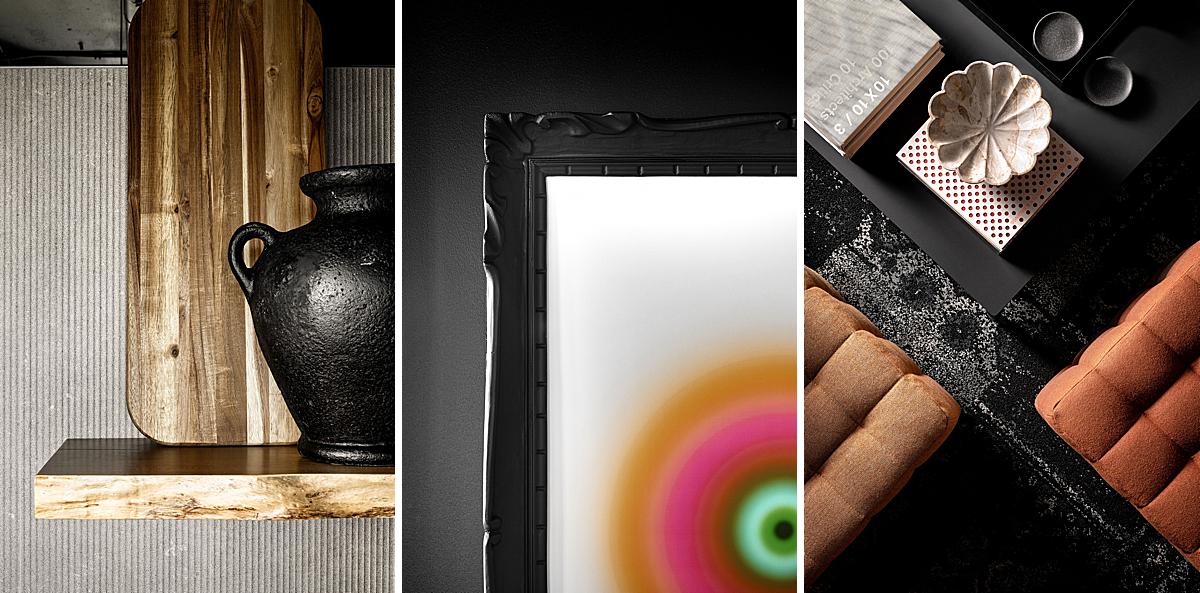
Eymeric dissects the next scene, sharing “In the following image, the camera is centered on the white architectural detail on the left to create a dramatic and almost abstract form. The frame is then shifted to the far right using a tilt-shift lens, which puts the coloured meeting room doors in the centre. We styled the bottom left of the frame with books to break up the black counter, while also guiding the viewer’s eye towards the centre as we chose books that share the colour story with the glass panels. Similarly, the blurred figure on the left gives context to that part of the image that otherwise would have been difficult to interpret, and again pushes the viewer into the centre. A lot of time was spent removing glare and reflections from the glass meeting rooms on location, using black material and strobes, to ensure each was clearly visible and the focal point of the image.”
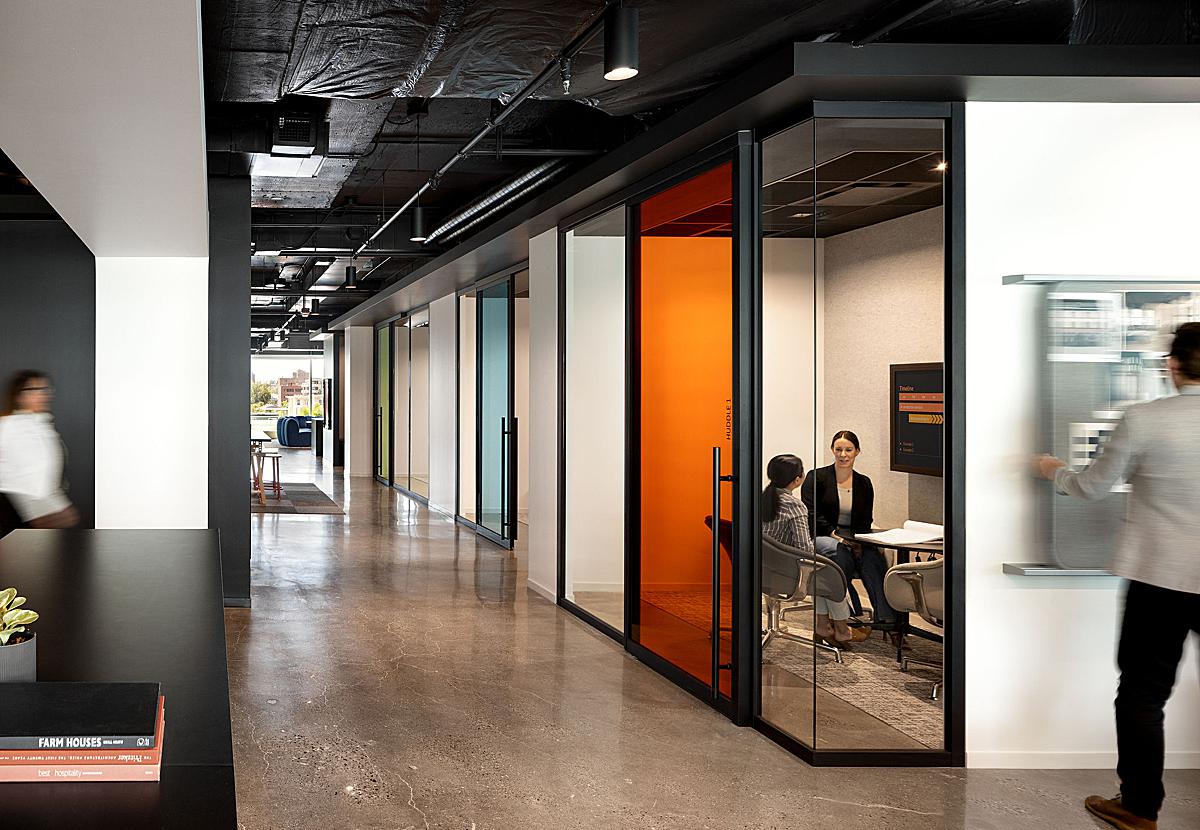
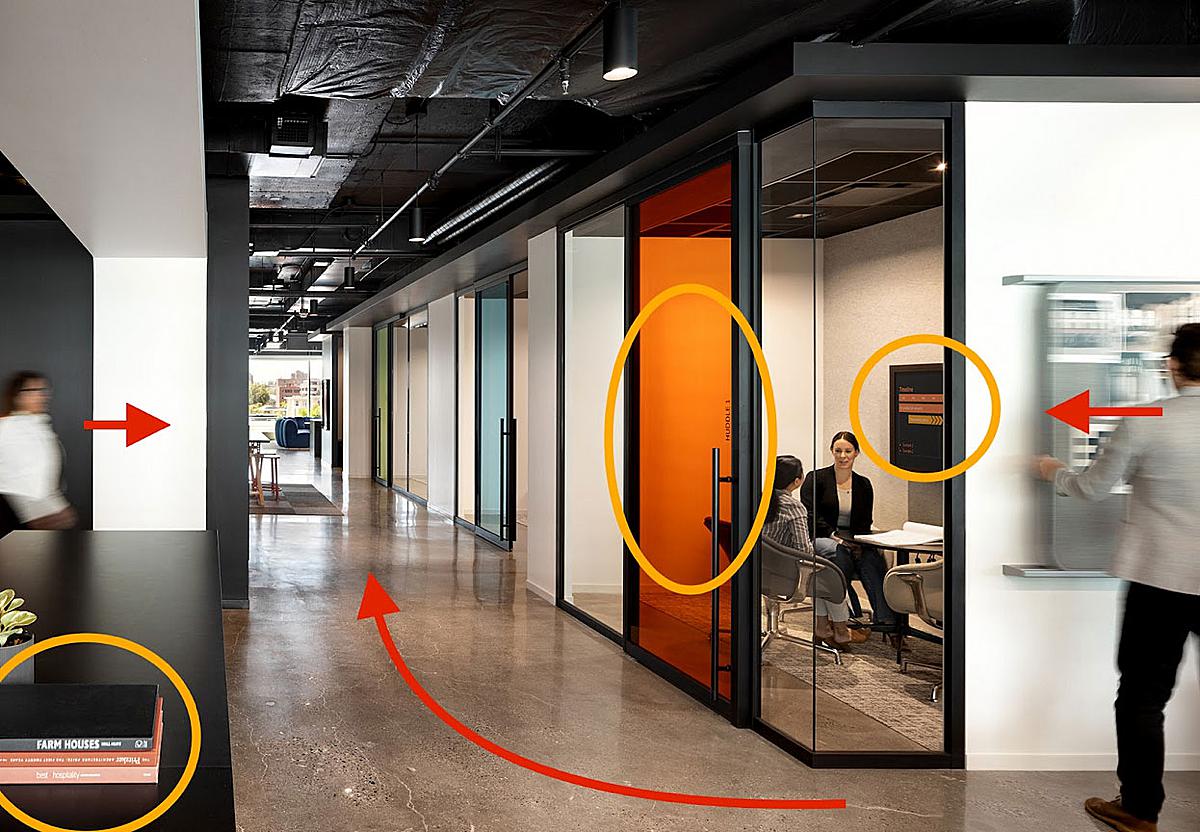
I appreciate how he breaks the office space into smaller, more intimate moments in addition to the lively hero shots. We feel as if we just caught a glimpse of a quiet meeting happening, or as if we are walking through the colored glass doors to sit in a peaceful spot to do our own work.
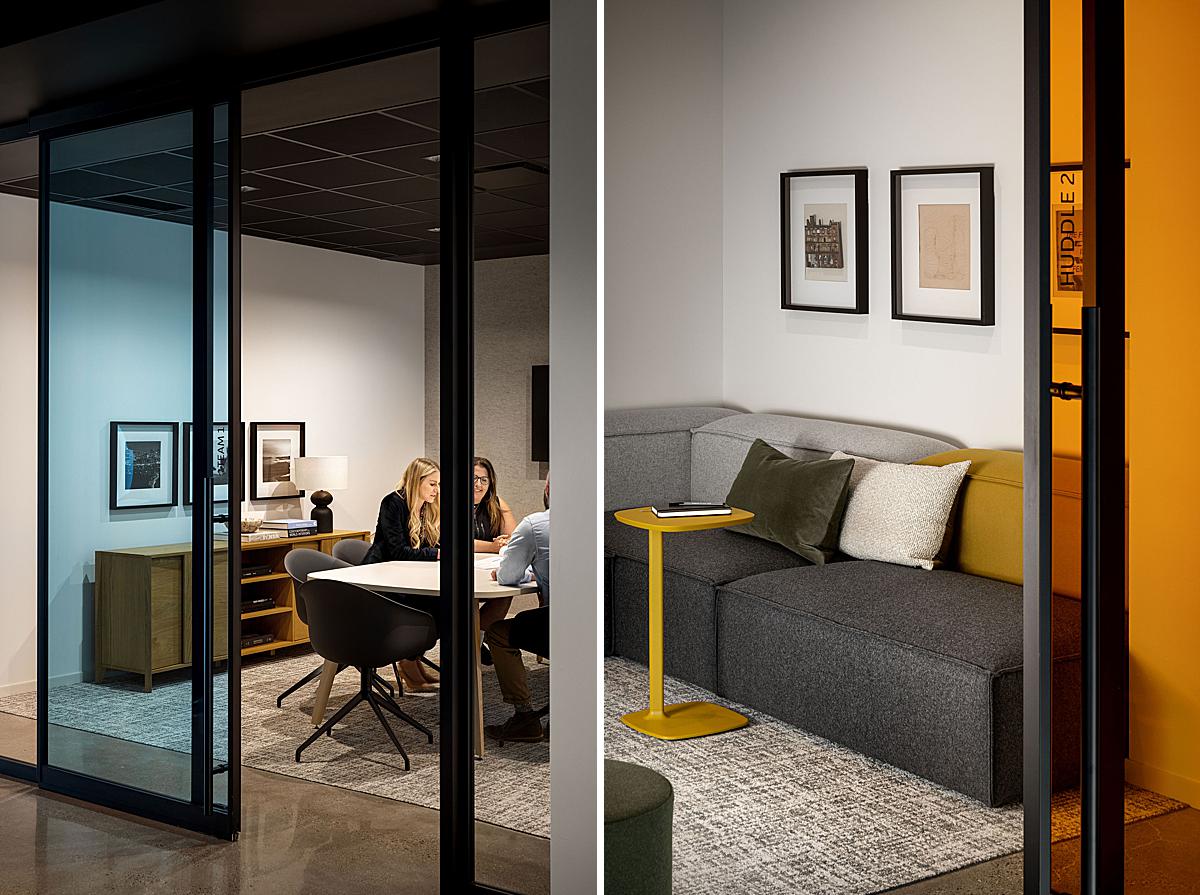
“In the image below, the sofas were moved around to create a pleasing ‘s-curve’ while still allowing room to visually enter the space, and walk around the kitchen island into the hallway on the far right,” Eymeric explains. He goes on, “The two outer models face inwards to draw the viewer’s attention to the centre of the image. The blue theme is repeated throughout the image in the styling to drive home the colour story of the space. The blurred figure was added in to add motion and bridge the gap between the two outer models, and to give context to the empty table with the wine glass in the foreground, as you can imagine that being his seat.”
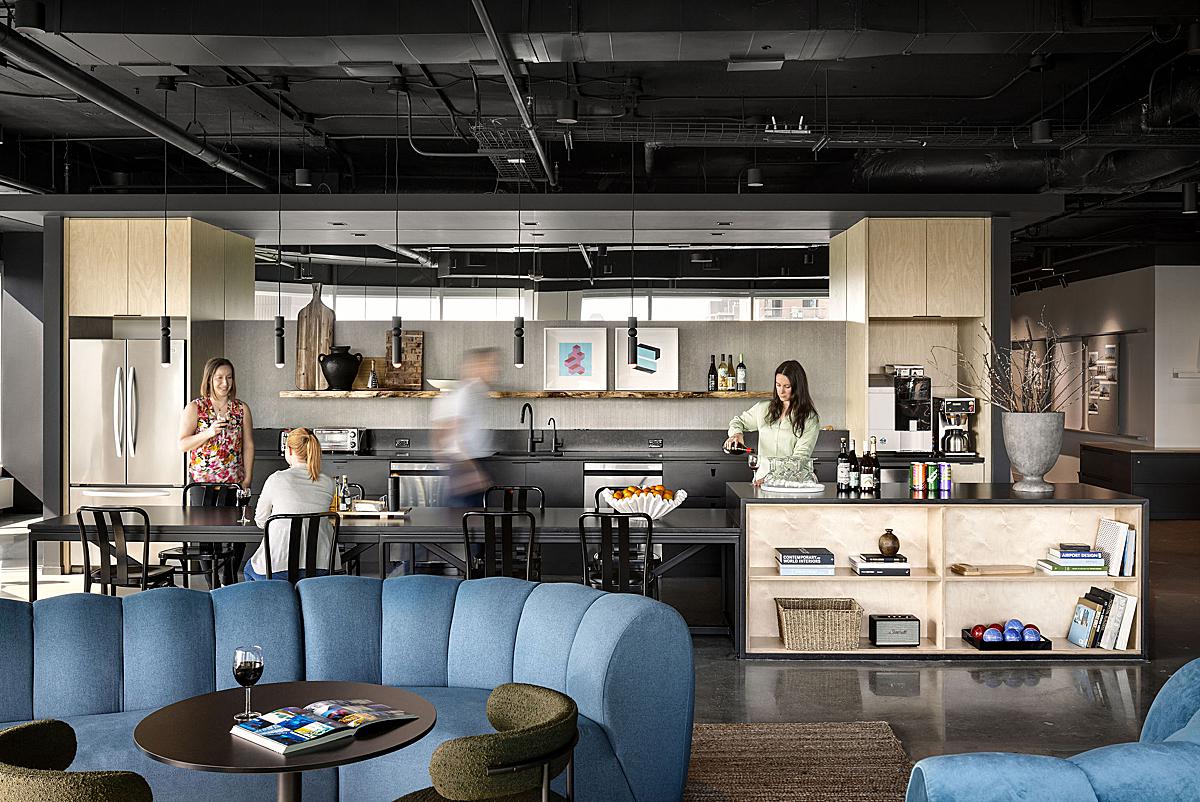
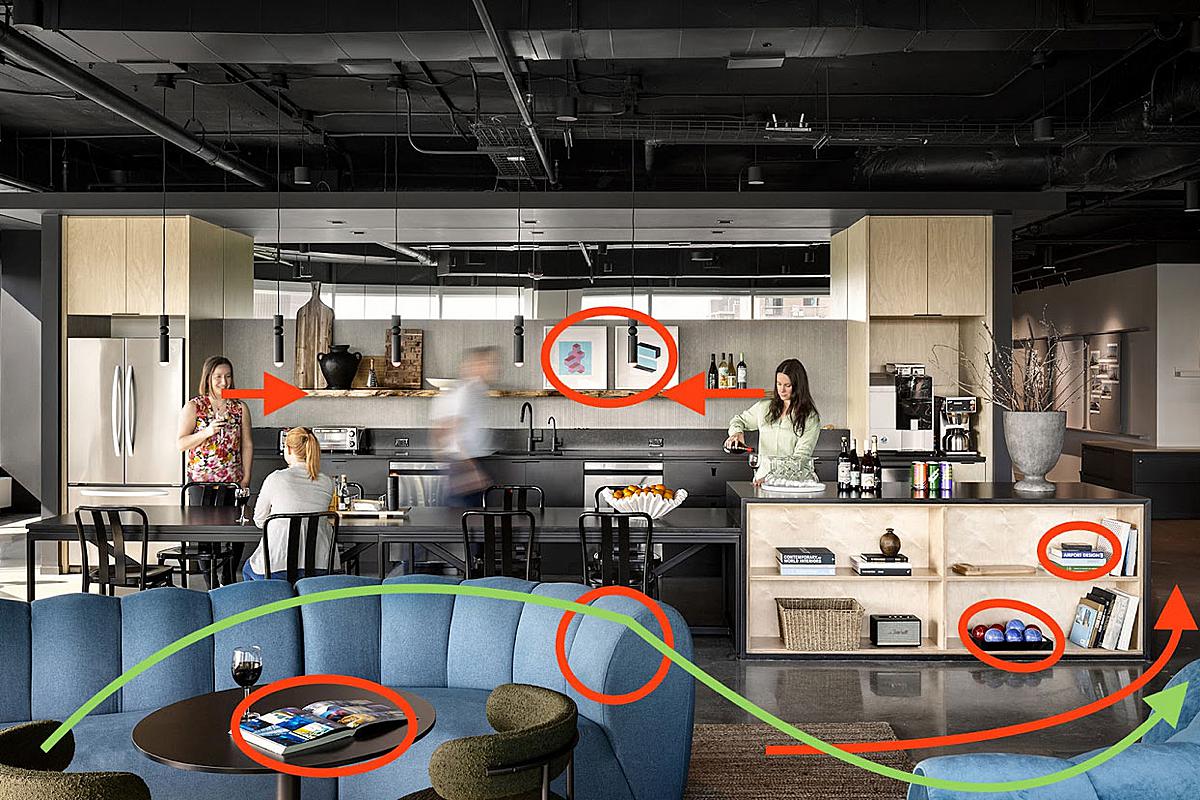
A figure walking past gives movement and interest to this otherwise simple scene. The bold and repetitive lines are softened by the blurred model, making for a very balanced feeling image.
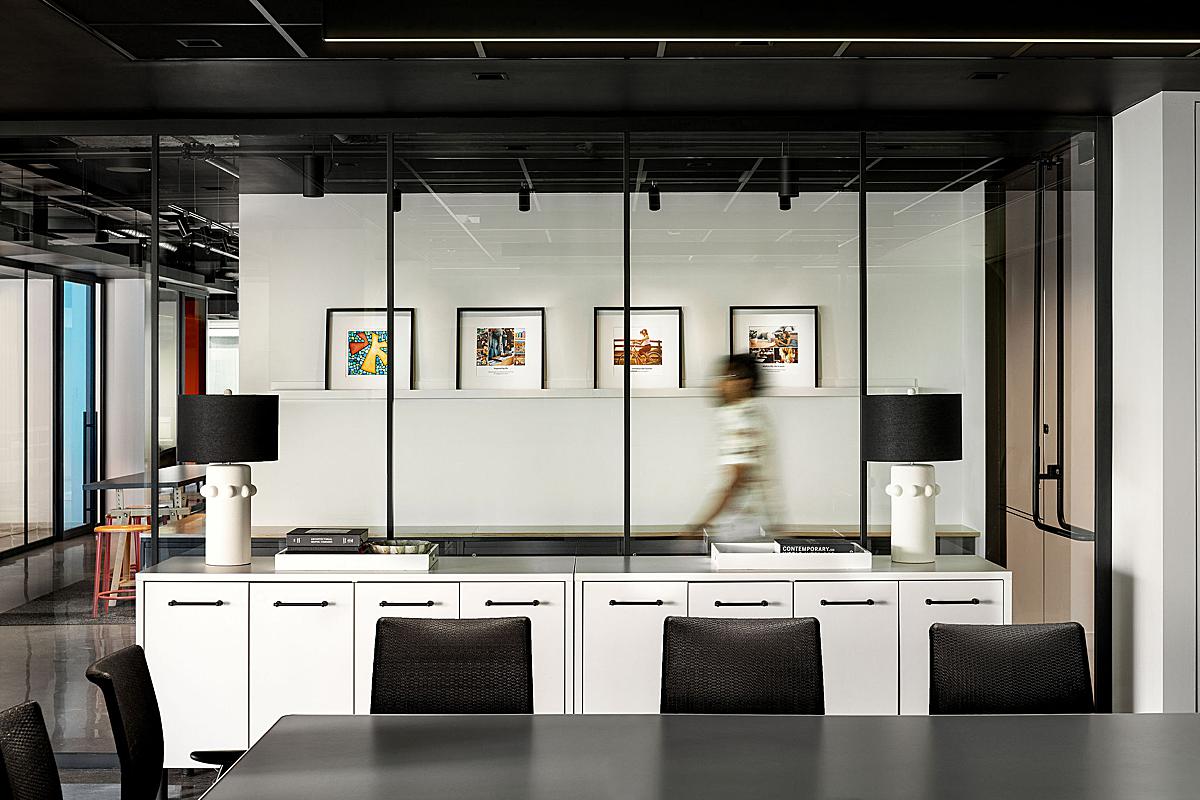
The next two frames showcase more of the workspaces in the Kasian office. Beautiful directional and patterned light streaming in keeps these photos from feeling sterile.
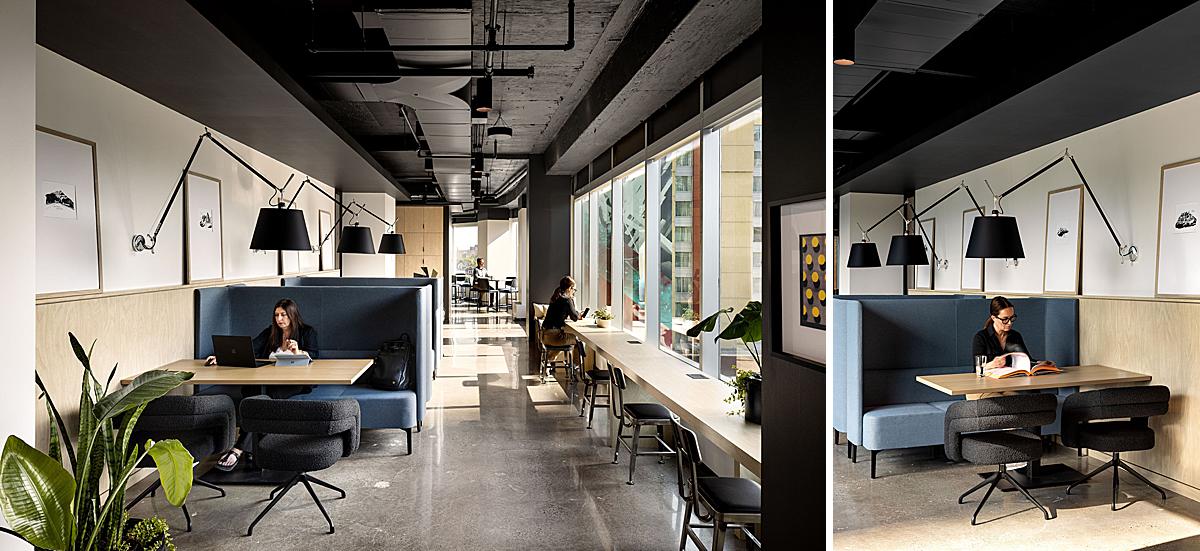
What an awesome project and a great example of storytelling in architectural and interiors photography!
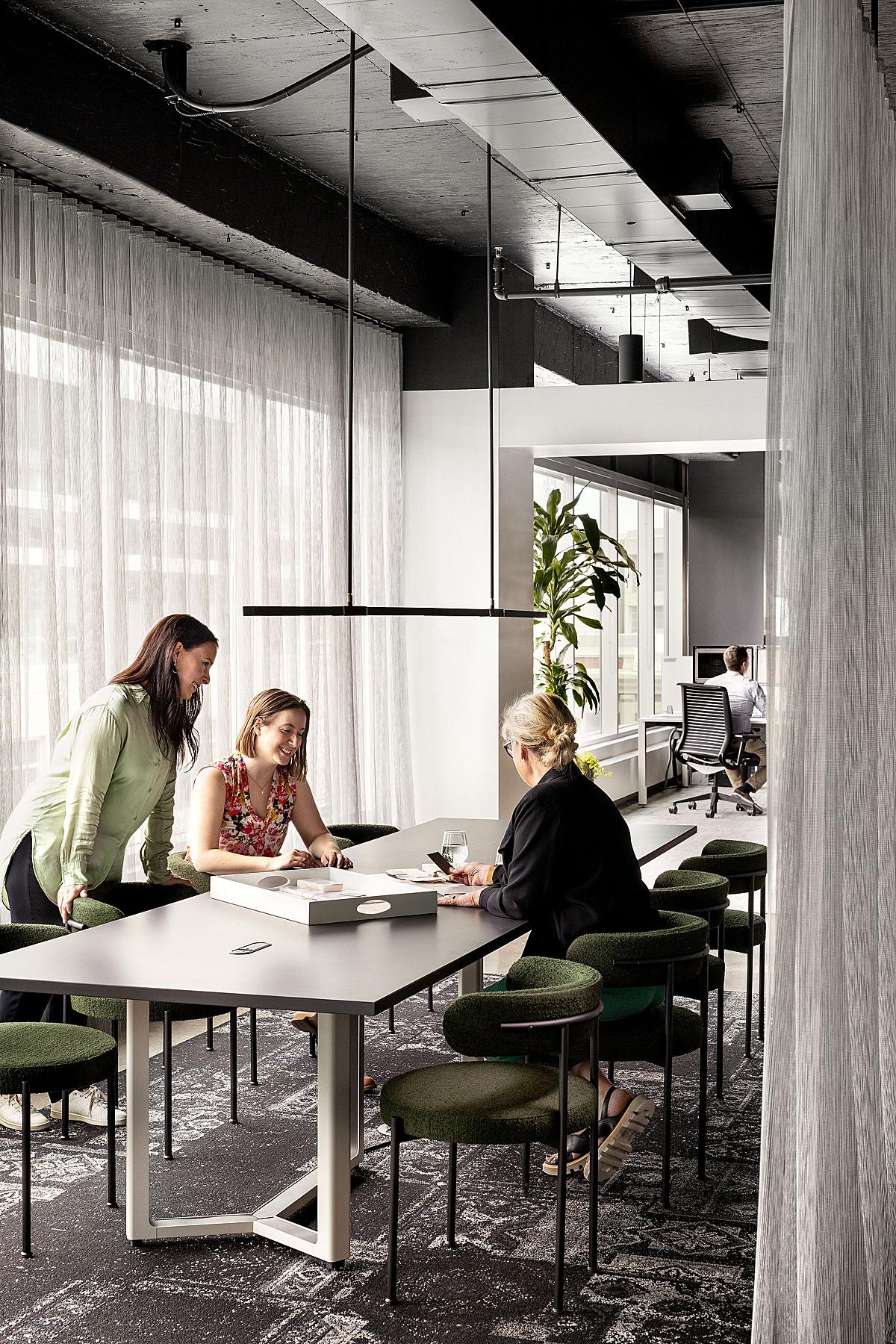
A giant thank you to Eymeric Widling for submitting this project and taking the time to explain his approach to image-making and storytelling. Visit eymericwidling.com to see more of his gorgeous work. You can also head over to Eymeric’s instagram Instagram @eymeric.widling
If you have a project you’d like to be considered for Project of the Week, you can submit it here.
