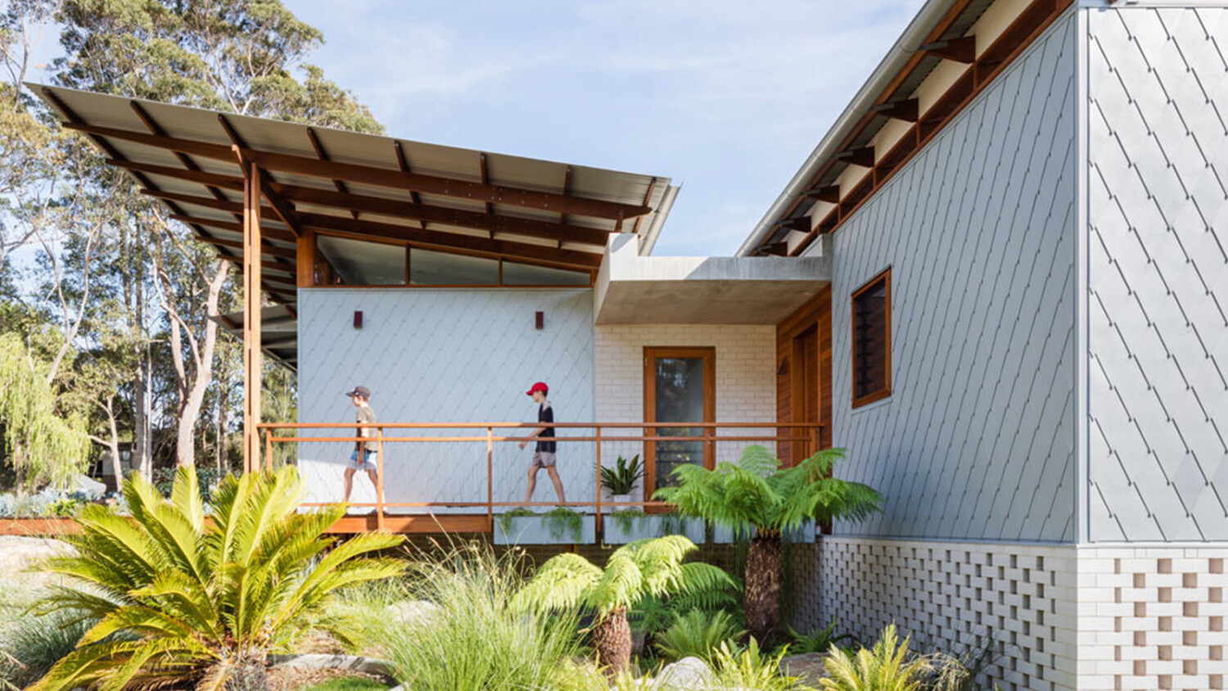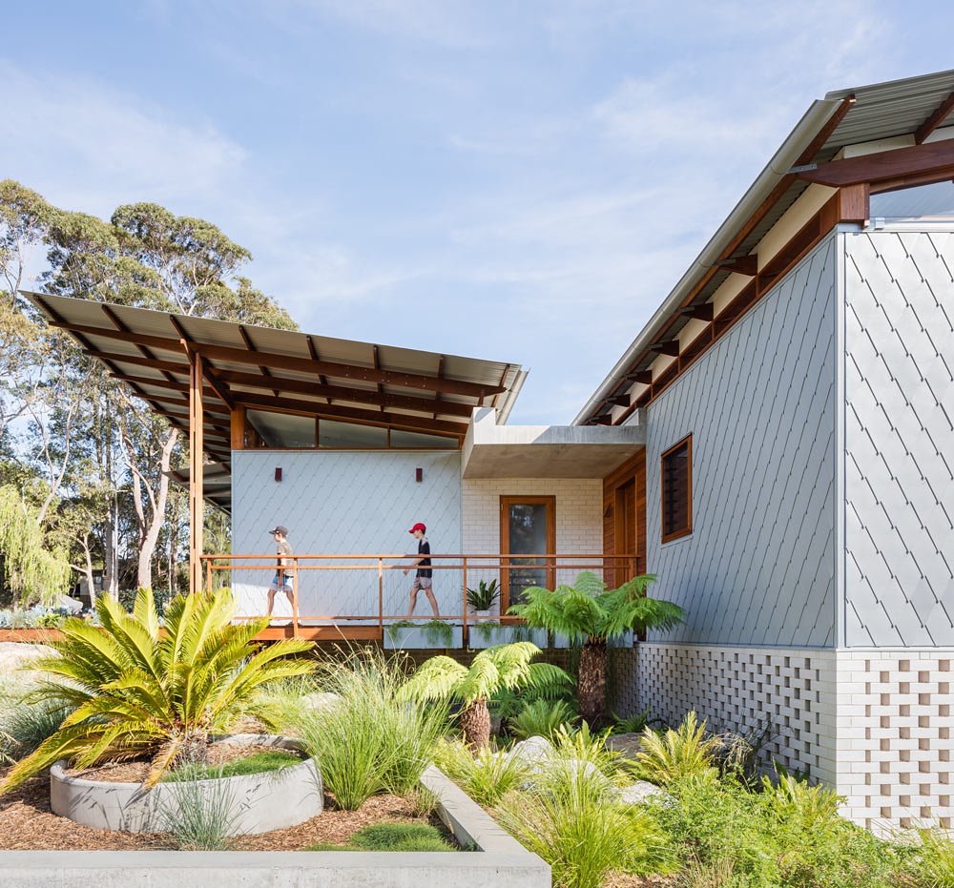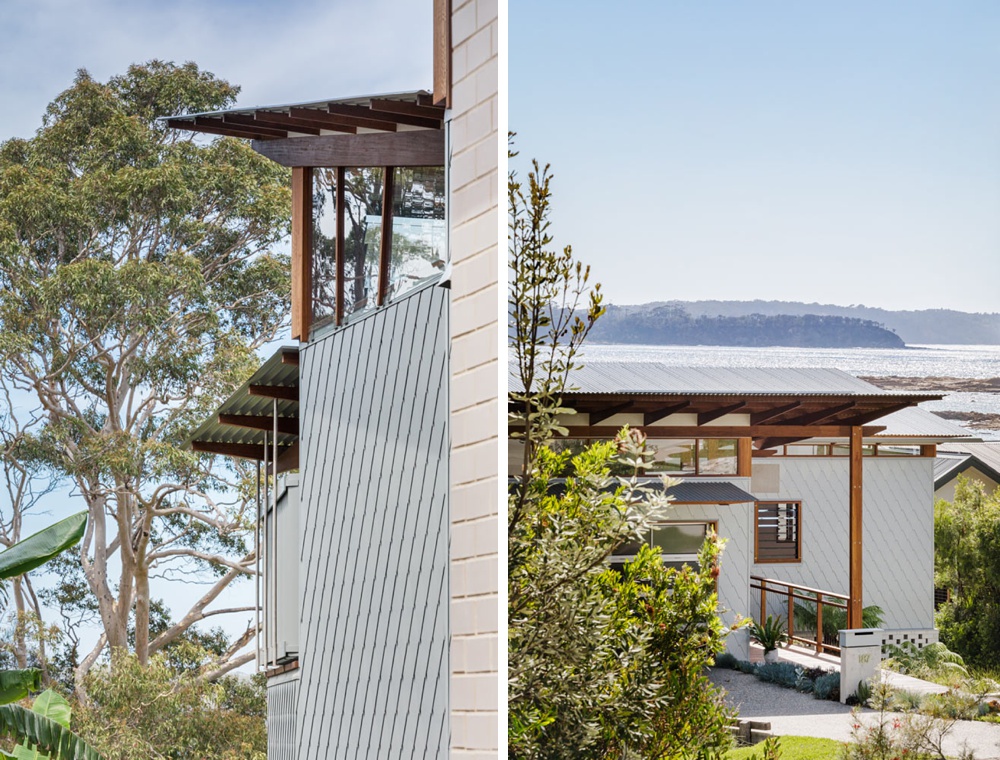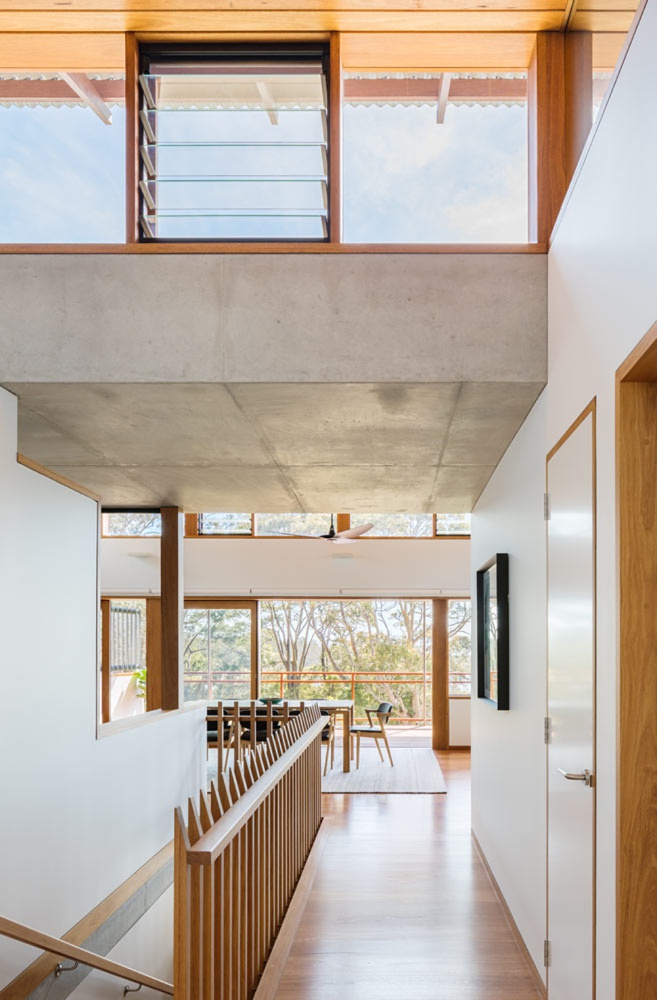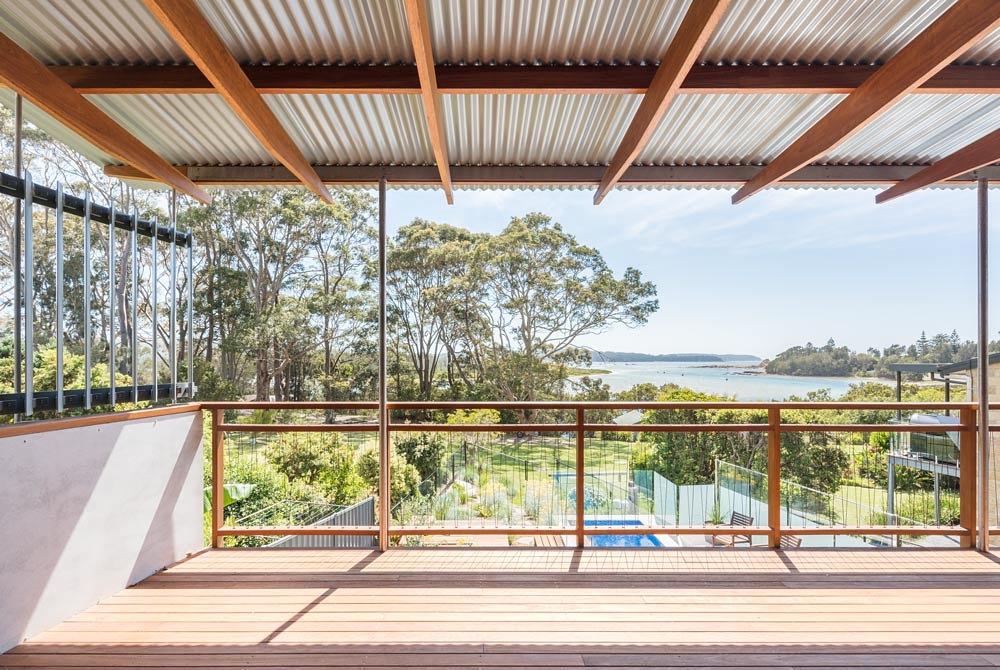Katherine Lu Photographs a Zinc Clad House on the Tomaga River
It’s been more than 5 seconds since we’ve gushed over another stellar piece of Australian architecture, so Dragon Skin House by Dunn & Hillam in New South Wales is a timely treat for Project of the Week! Our featured photographer this week is the amazing Sydney based Katherine Lu.
Katherine’s work — and Dragon Skin House in particular — has a very natural feel with a great sense of place. Dragon Skin House sits perched with a view of the Tasman sea on one side, and the Tomaga River on another. It’s publically visible from all angles, so the architects at Dunn & Hillam designed it to be as ornate and attractive as possible while having the brawn to withstand its coastal environment.
Katherine sets the scene for us here by showing the massing of Dragon Skin Home. The hard Australian sunlight gives dimensionality to the ell, and highlights the shade that the roof overhangs provide. We are also able to note the scale-like zinc cladding that covers the house, enhanced by the short shadows thrown by the sun. By using two children as models, Katherine adds some motion to this scene and plays up the casual vibe of this home.
Tighter crops allow us to focus in on the way that Dragon Skin House interacts with its environment. On the left, it is implied that the clearstory windows allow for a great view of the trees and foliage outside. On the right, a higher camera height allows us to see over the roofline and note the proximity of the shore to the house.
A one-point perspective of the entryway showcases the rectilinear design of the house, steeped with great leading lines that drive our eyes through the open door, all the way through the home, and out the back door beyond.
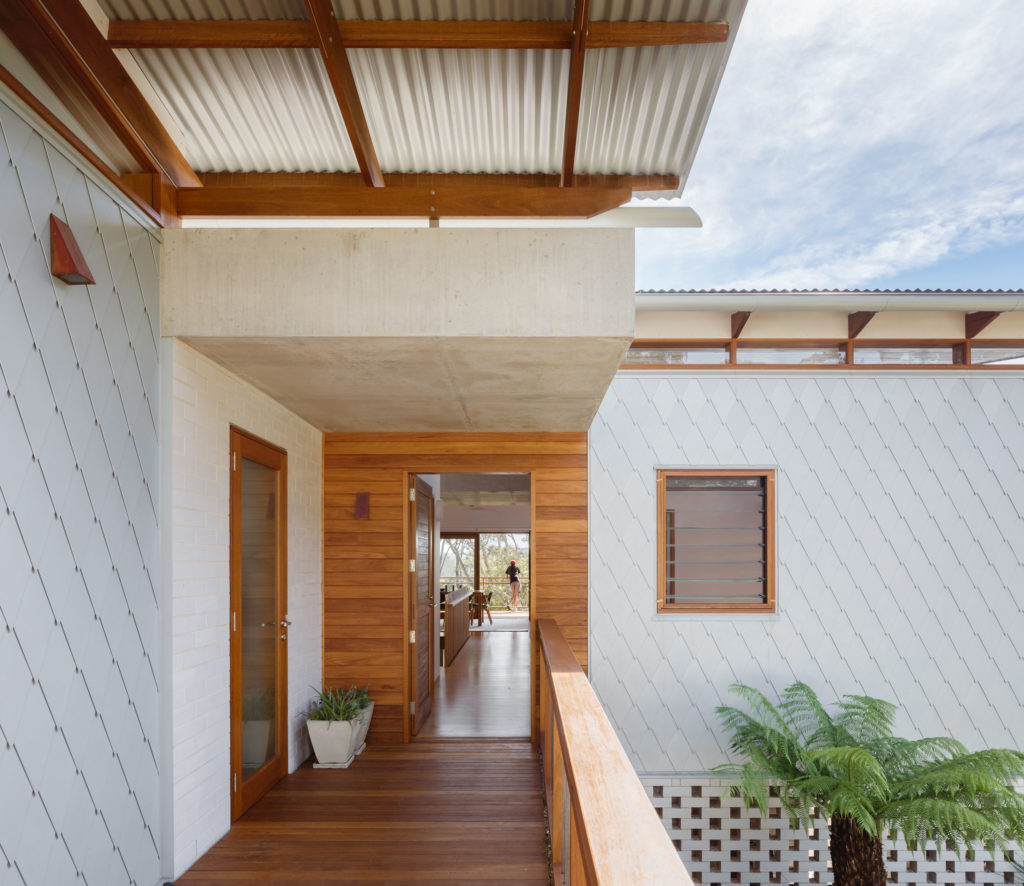
Inside, Katherine gives us an ample view of the living space. The backlit room feels warm and inviting, and has a great directionality to the shadows and highlights that are present. I appreciate how Katherine framed this image to include more of the beautiful hardwood ceiling. By giving a bit more padding to the ceiling than the floor, Katherine accentuates the height of this room and is able to show off all of the lovely design elements present. What stands out to me most though is the balance in exposure between the interior and the exterior, which feels proper and true to life.
From this perspective, Katherine highlights the pass through into the kitchen and the off-form concrete on the ceiling. The propping in the kitchen is perfect, and feels just enough to make it look like home without being distracting.
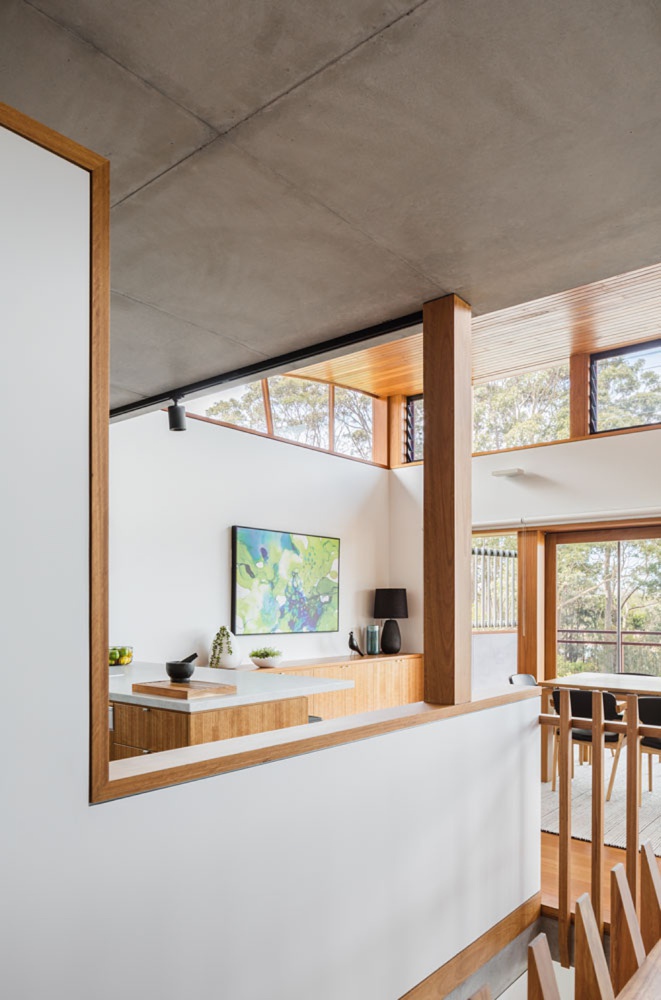
A similar view, yet this time in a one-point perspective, brings our attention to the strong lines and shapes in Dragon Skin House. This creates a nice rhythm through the scene that pulls our eyes along through each room.
We’ll wrap up this Project of the Week with Katherine’s photograph of Dragon Skin House’s massive covered balcony. Directional light pouring in creates nice angular shadows and highlights in the scene. The leading lines in the roof drive our eyes out to the home’s incredible view. The balance in exposure is perfect, and the color grading teleports us into a lush, cheerful Australian day.
A big thanks to Katherine Lu for sharing her photographs of Dragon Skin house with us. You can see more of Katherine’s lovely work on her website katherinelu.com or follow along on Instagram @_katlu
If you have a project you’d like to be considered for Project of the Week, you can submit it here.
