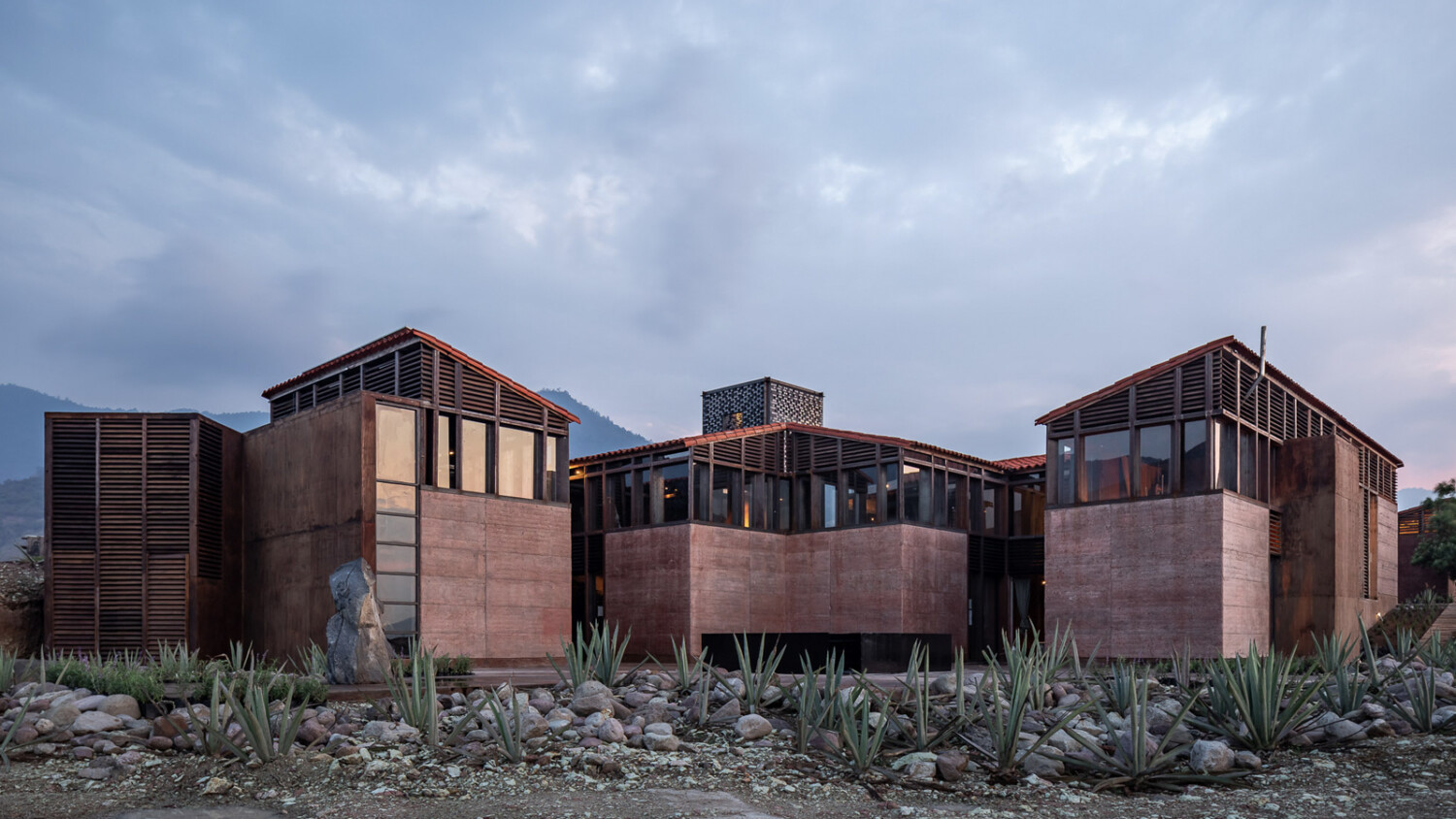It’s Mezcal Time: Onnis Luque Shares His Experience Photographing a Palenque Mezcalero in Xaagá
Welcome to Casa Silencio, a boutique hotel and Palenque mezcalero for El Silencio mezcal in Xaagá Mexico. This retreat honors the ancient art and ceremonial process of making mezcal. It lies about 50 minutes outside of Oaxaca, inhabiting a former mezcal production facility that has since been overhauled by Mexico-based architect Alejandro D´Acosta.
This intriguing project has been photographed by this week’s featured architectural photographer Onnis Luque. Onnis’ project is comprised of two different shoots. One was for Alejandro D´Acosta, and the second part of the project was to document a series of images for an upcoming book about Casa Silencio’s brand.
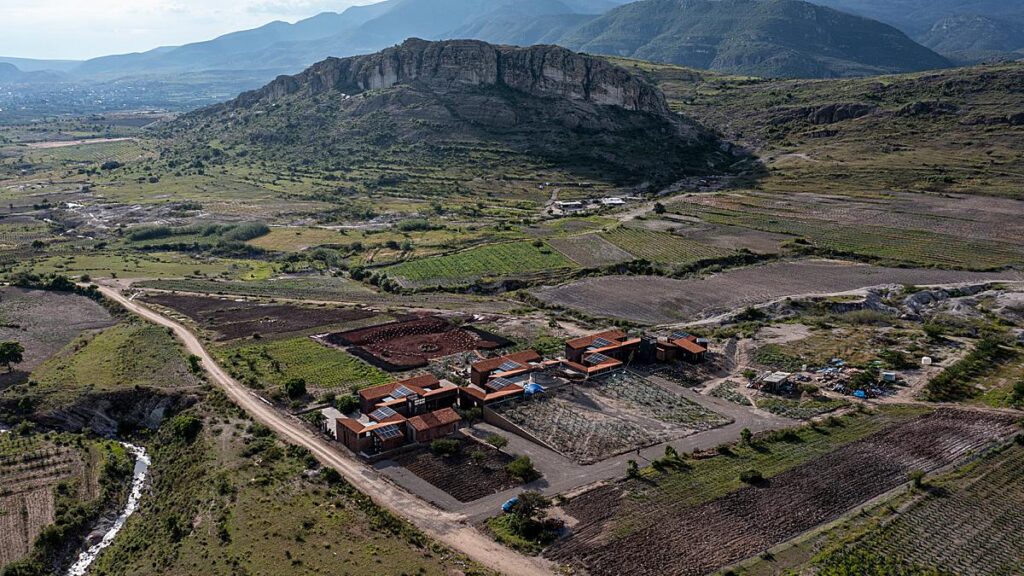
Onnis tells “I made the first trip with the architect Alejandro. We arrived directly at the building where we had dinner with the hotel staff and had some mezcales, which set the mood.
I took my equipment and start shooting. I always work by myself, and the less I know about the project and the less the architect tells me about it, the better! That way, I can discover the project myself and be amazed by what´s before my eyes. I was amazed by the project and the constant surprises in Alejandro´s architecture, such as the monolithic rocks in the plazas and the sculpture over the communal dinner table. I really enjoyed it.
The second trip for this project, I made by myself. It was more eccentric. I was focused on the details and at the same time on the context and the surroundings of the building, like the cave and the ‘cruz’ and drone. It was a beautiful experience.”
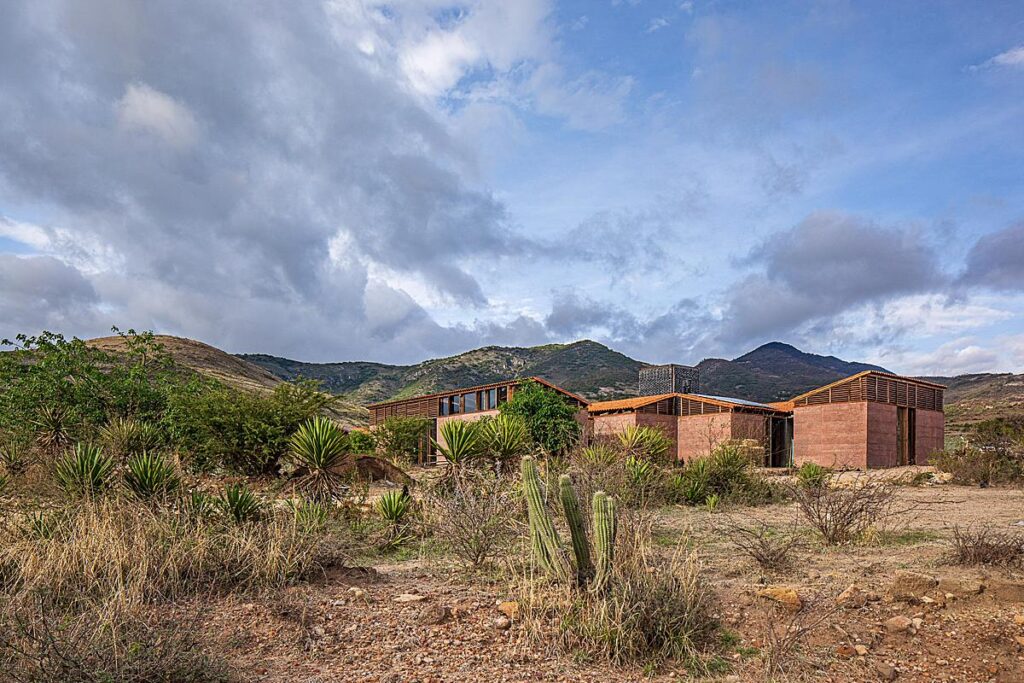
While having essentially two different goals for this project, Onnis relayed that in his images that were primarily for Alejandro, Onnis wanted to hone in on specific elements. His focus was on the materiality, like the rammed earth and recycled wood in the ceilings. He also wanted to pay careful attention to the spatiality of the hotel. Onnis was especially keen on communicating how “the building unfolds and creates different little plazas, each with their own ambiance.” He did this in conjunction with showing how the project melds the mezcal production activities with the hotel hospitality features.
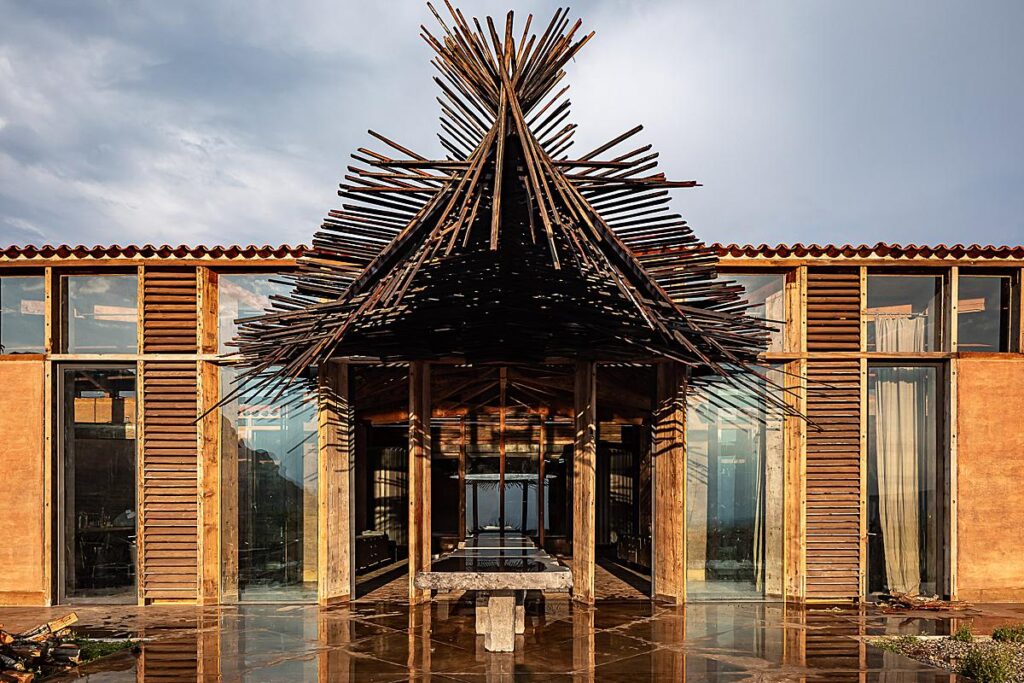
Here, Onnis gives us a good glimpse at everything he set out to do. This beautiful, layered image allows us to note the texture of the rammed earth walls, and subtly pick up on the wooden ceilings and louvers. We see the different plazas and intimate spaces Casa Silencio creates.
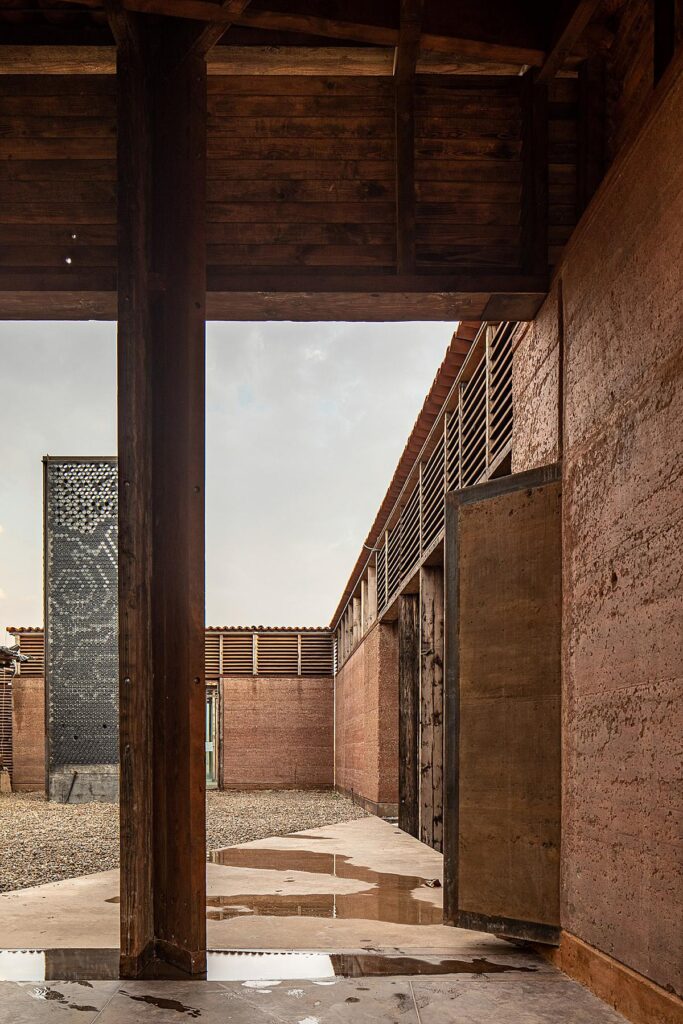
I asked Onnis which image from this series ended up being his favorite. He insightfully shared “I always think of my work as a series of images that can provide some kind of hints at the space, the project and the place. That is why it is very difficult for me to choose a favorite picture, but I´d say the series of the little plazas right after a little rain, with the open holes-doors-thresholds showing the way volumes create a sort of labyrinthic experience are my favorite from this project.”
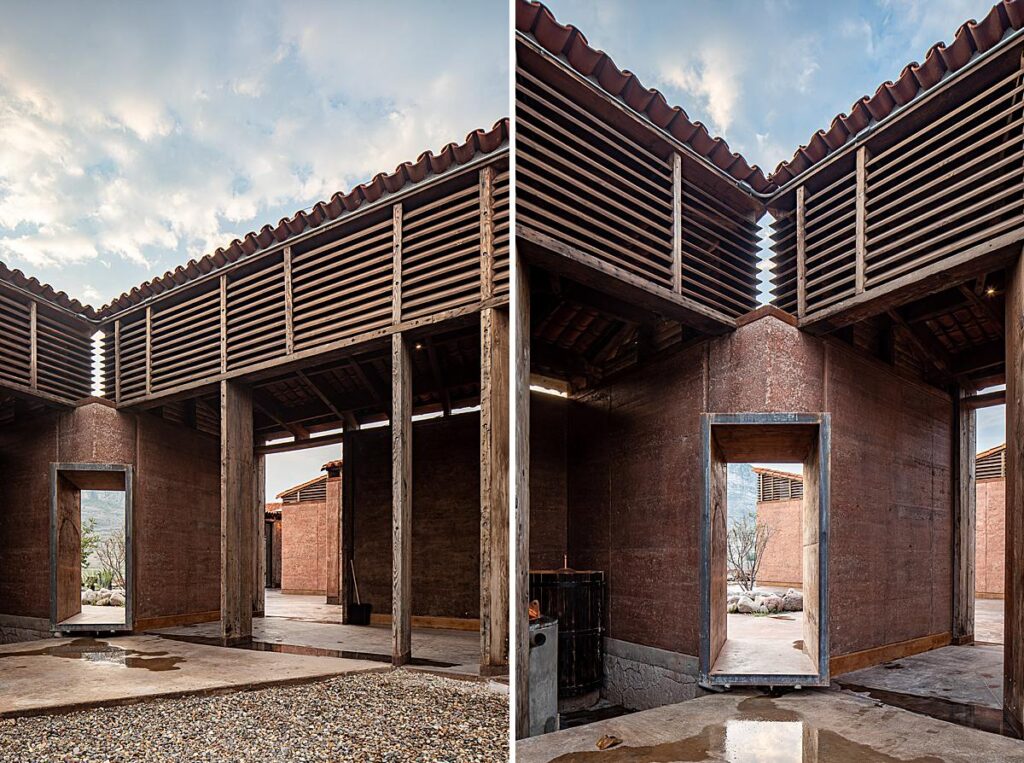
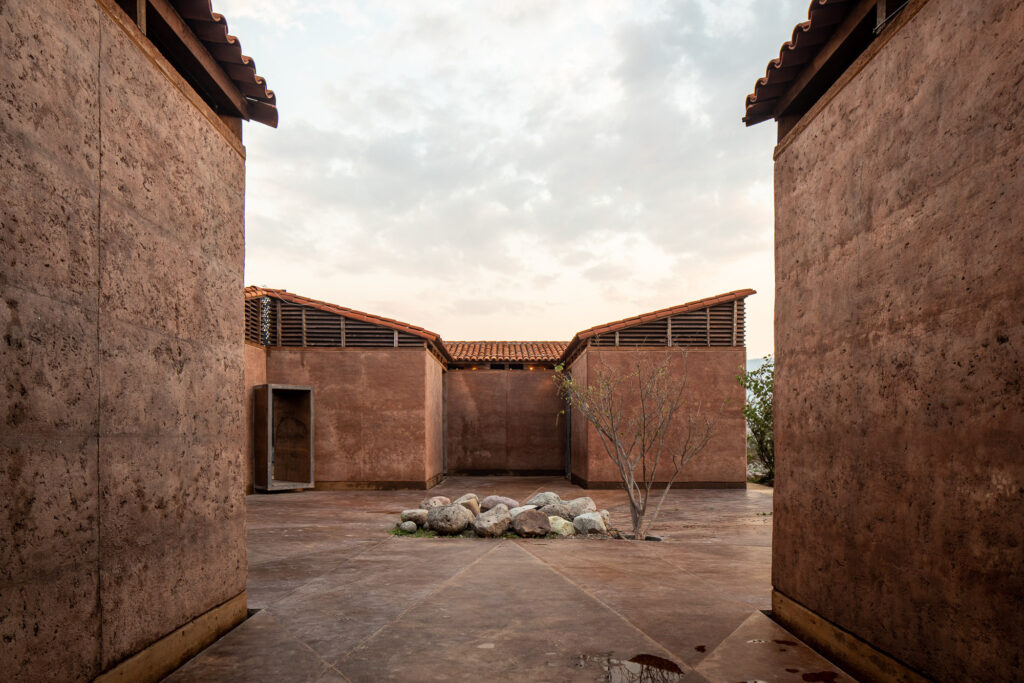
Inside Casa Silencio, we are greeted by beautiful interior design, created by the architect’s daughter, Martina D´Acosta. Onnis said he enjoyed the interior’s “dark and exquisite” nature.
Now we can really note the reclaimed and recycled wood in the ceilings and the heavy texture found in the rammed earth bricks. The angular highlights bring warmth and intrigue to these dark and luxurious feeling spaces. Onnis communicates the mixture of grandeur and rawness found through this place.
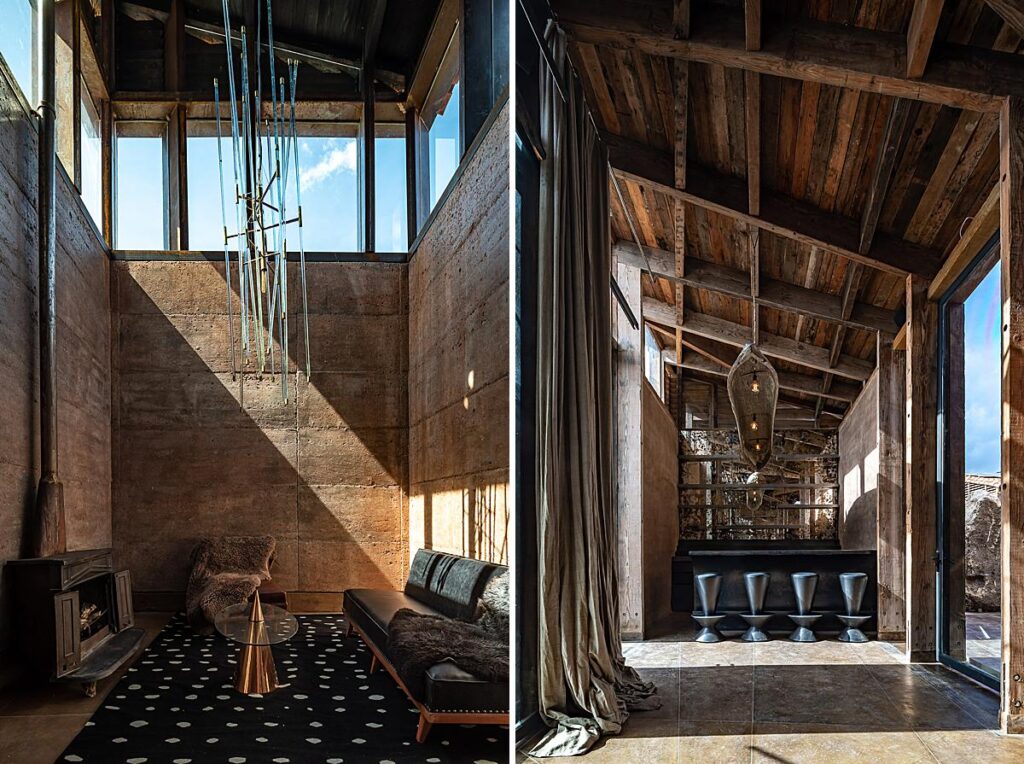
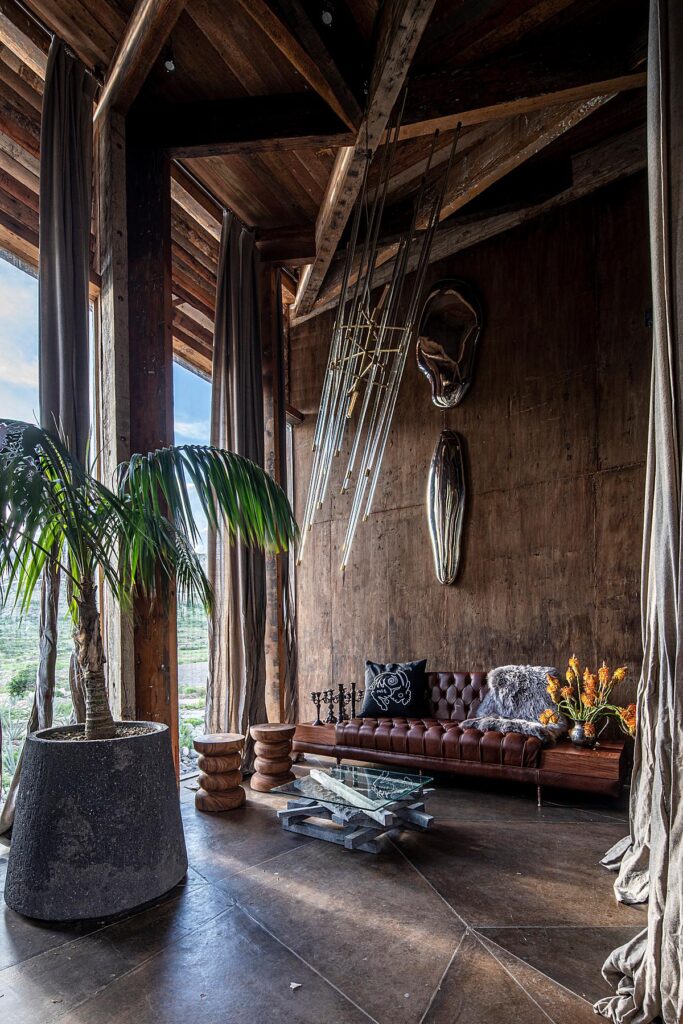
In a space where there is so much to photograph, I appreciate how Onnis pairs each area down for us, creating quiet, private scenes that we can explore and make sense of without getting distracted or “lost.”
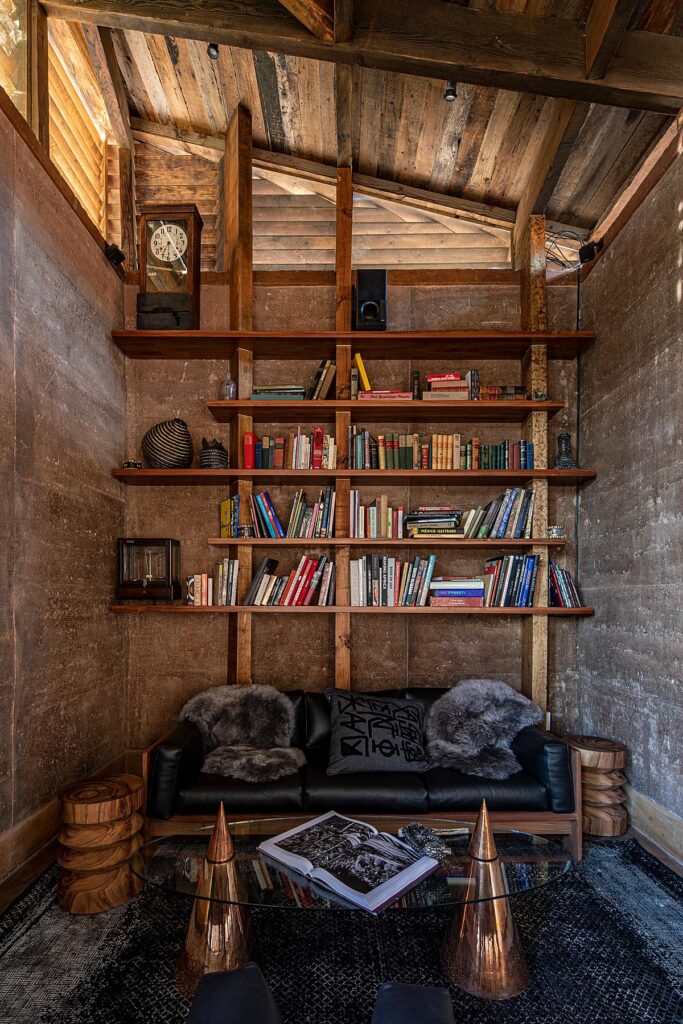
Here we catch a look at the sculpture over the communal table that Onnis mentioned before. I love the composition of this image. The backlit scene is contrasty and full of interesting light patterns. The one-point perspective lends itself to a myriad of leading lines. In particular, the table acts as a runway, drawing our eyes right out to the bank of windows framing the countryside beyond.
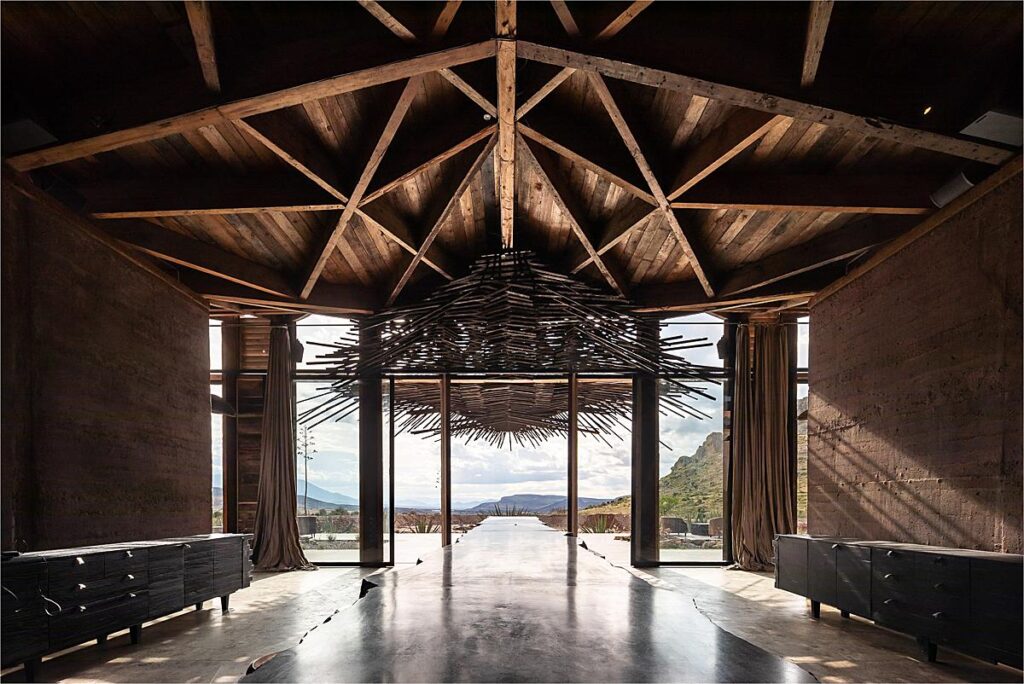
Onnis wraps things up by telling us “What I like the most of the work of Alejandro and collaborating with him is the way he experiments and takes risks – not following a formula and responding to the place. For me, that´s a great value that inspires my own work. I´m very grateful for the chance to work with these kinds of creators.”
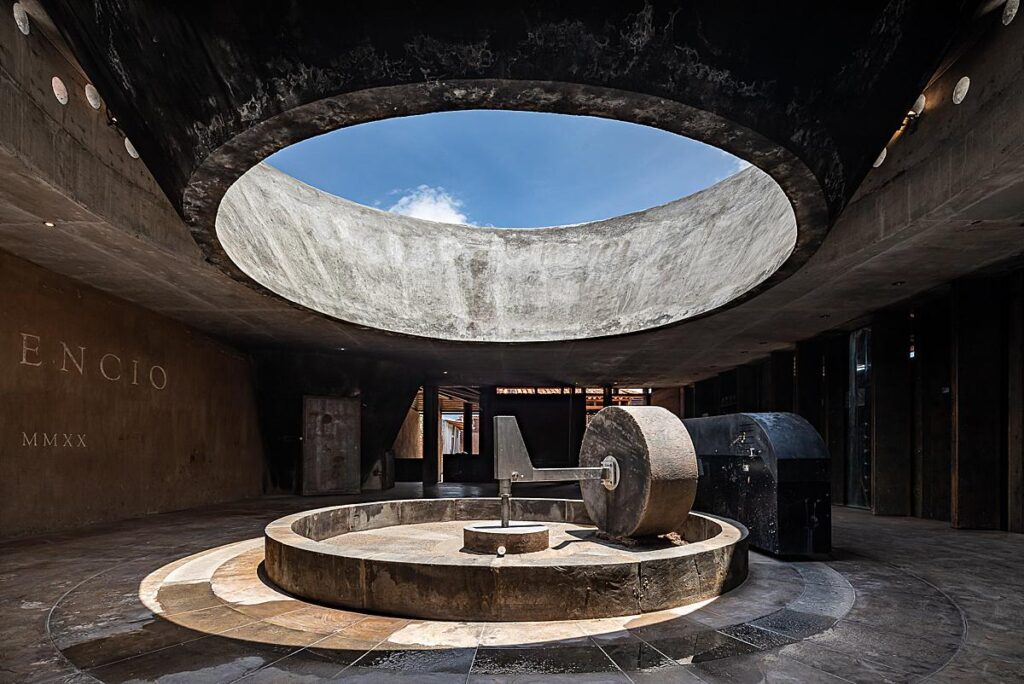
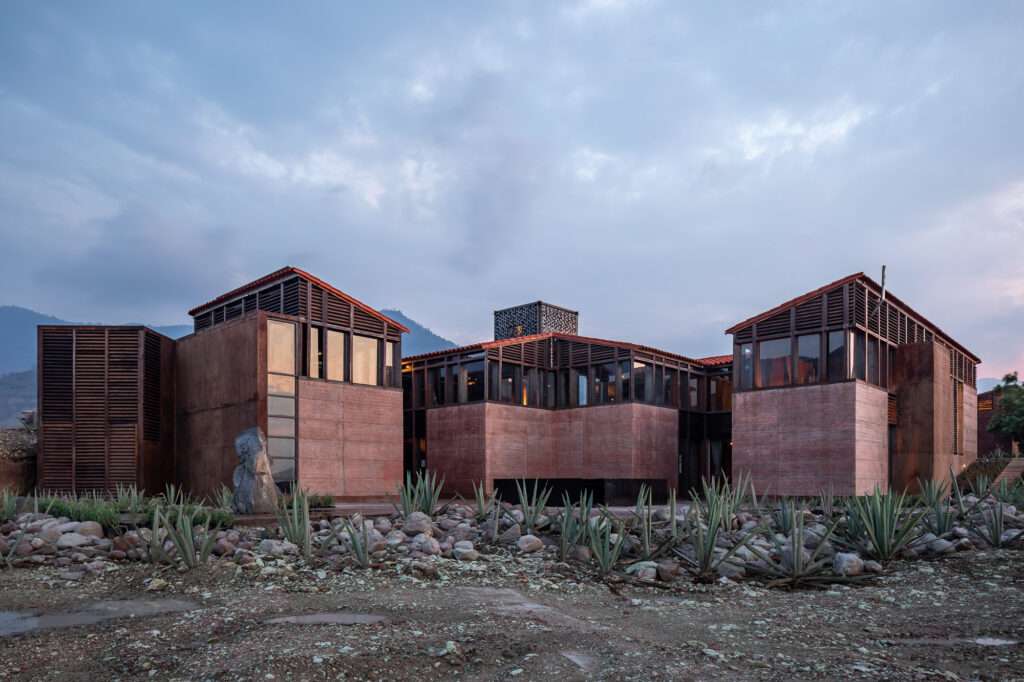
A huge thank you to Onnis Luque for sharing his photographs and insight into this very cool project with us!
Visit onnisluque.com to see more of Onnis’ beautiful work. You can also follow Onnis on Instagram @onnisluque_fotografia.
If you have a project you’d like to be considered for Project of the Week, you can submit it here.
