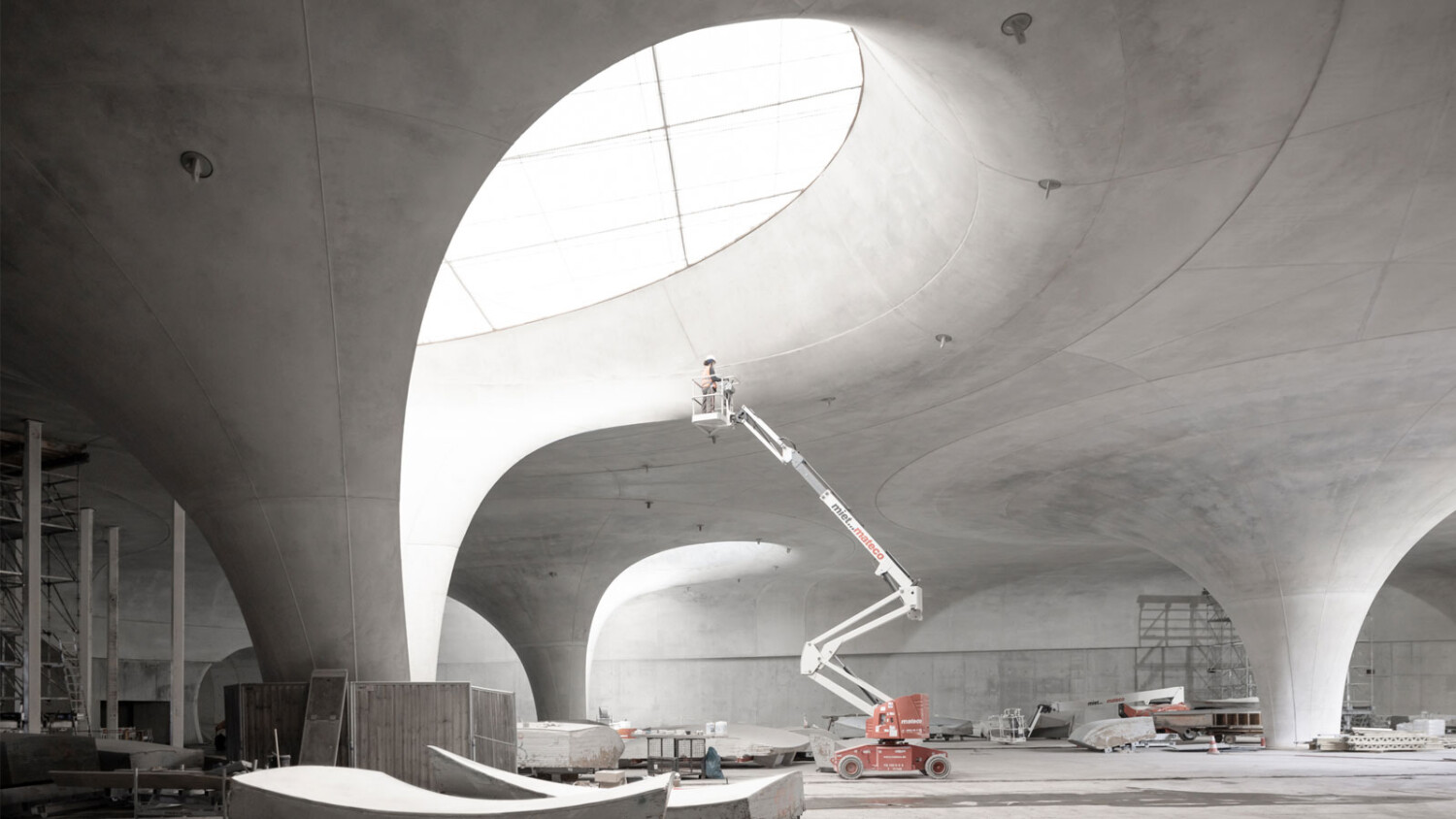Ingo Rasp Photographs a Project 26 Years in the Making at “Stuttgart 21”
On today’s episode of Project of the Week, we’re taking a dive into the process of photographing a structure under construction — one that has been in the works for 26 years from its conception! We’re talking about Stuttgart 21 rail node. Construction on this mammoth project is winding down, and the rail node will be finished next year!
Architect-turned-photographer Ingo Rasp has submitted in this ultra-sculptural, even ethereal, beauty to us, along with a breakdown of what it’s like to photograph a project of this nature.
“The documentation of Stuttgart 21 was an initiative project of mine that I proposed and then shot for the client Deutsche Bahn. Hours after I published the images on the web & my social media, Ingenhoven Architects and leading engineer (Werner Sobeck) reached out to me and asked to license the images” Ingo explains – and it’s easy to see why. Ingo’s photographs of the space are sublime!
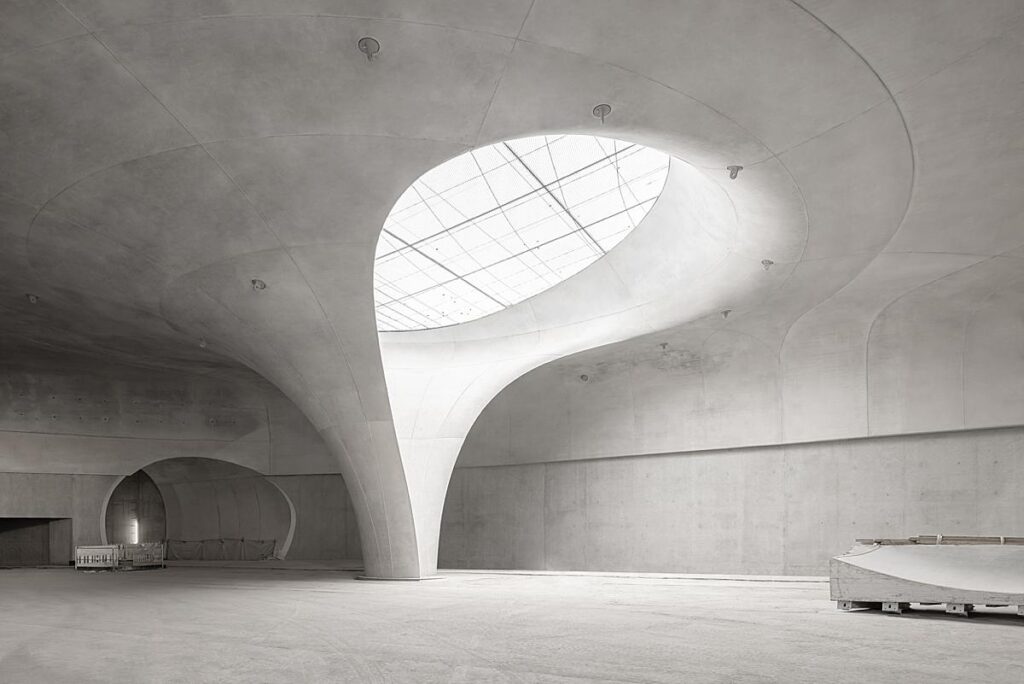
Ingo gives us some background on Stuttgart 21 and shares, “I grew up in the southern part of Germany 80 km east of Stuttgart and when the project – as a result of a competition – was announced in 1997. It was a big thing in the media.
At that time I was just about to finish my apprenticeship as a cabinetmaker and had no idea I would later study architecture and eventually – much later – become an architecture photographer.
Following the progress of the project with all its hurdles and delays over the past 26 years, it was nearing completion this year and was all over the media again.”
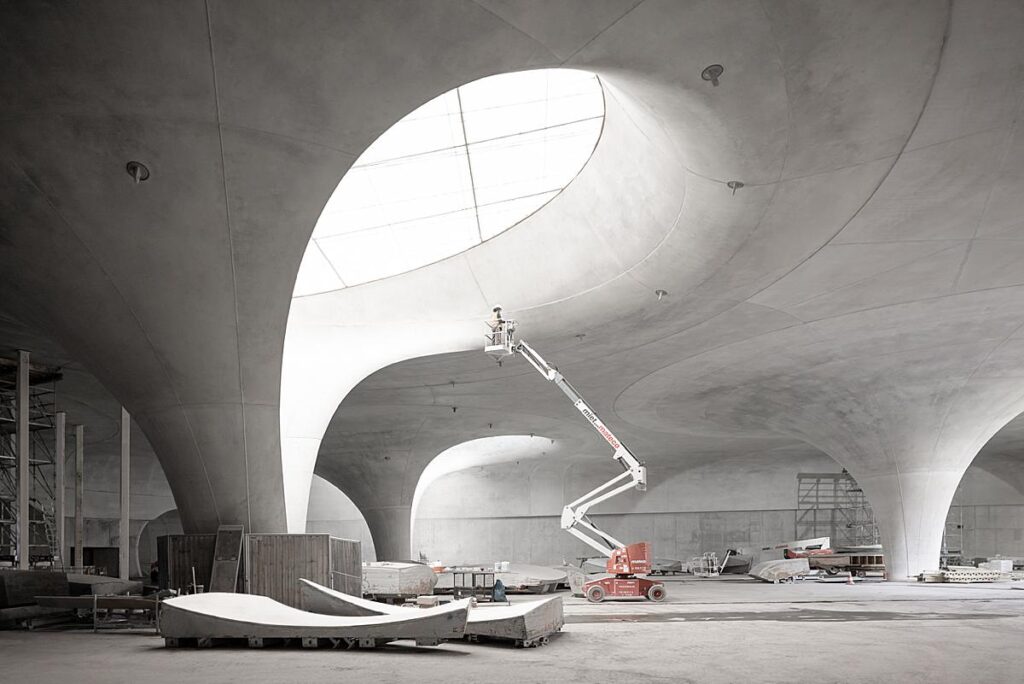
He goes on to say “Needless to say, I was captivated immediately when I saw the first images from the construction site on the internet and I reached out to the people in charge.”
Ingo documented this space with the perfect mixture of fine art meets architectural photography. His attention to the light and forms is wonderful. His carefully considered compositions showcase the curvature of the pillars and balance the perfect combination of a quiet, delicate ambiance, and the strong, epic structures.
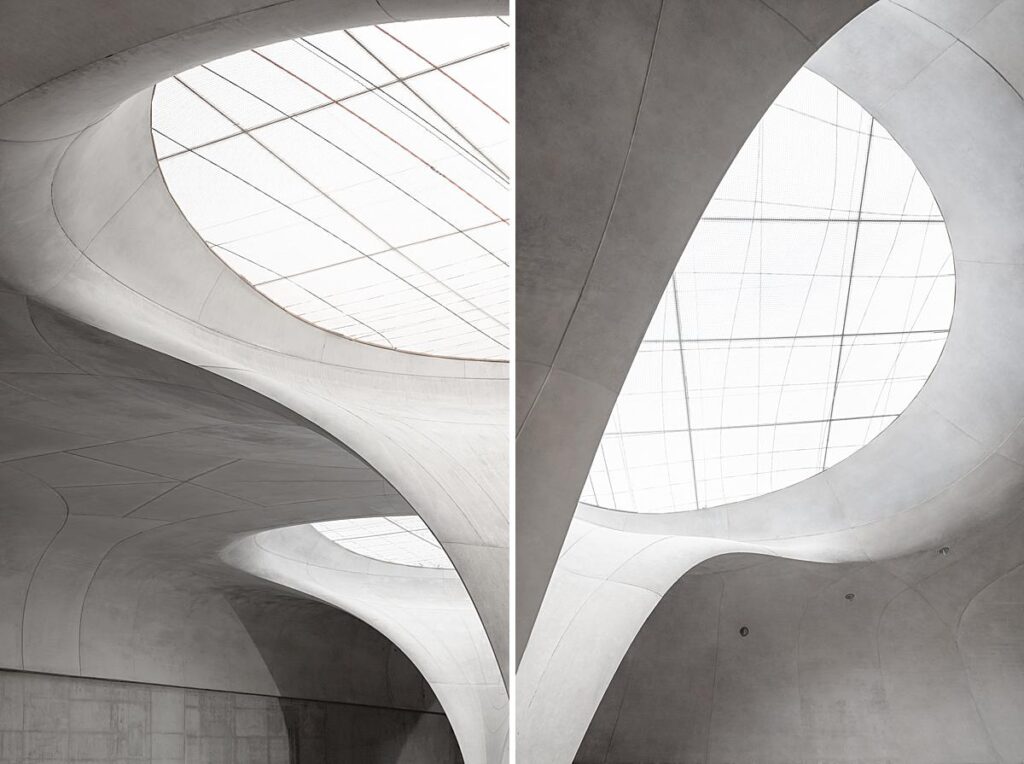
“When I was entering the construction site and saw the 26 unique chalice-pillars in the 450 meter long underground hall my perception was definitely challenged,” Ingo says. “You see a structure that has never been built before in history as the technical possibilities/abilities were not ready.
Most of us grew up in rectangular spaces, so my senses were overwhelmed by the amorphous forms and the effect they had on me. The space was characterized by floating lines and the interplay of natural light.”
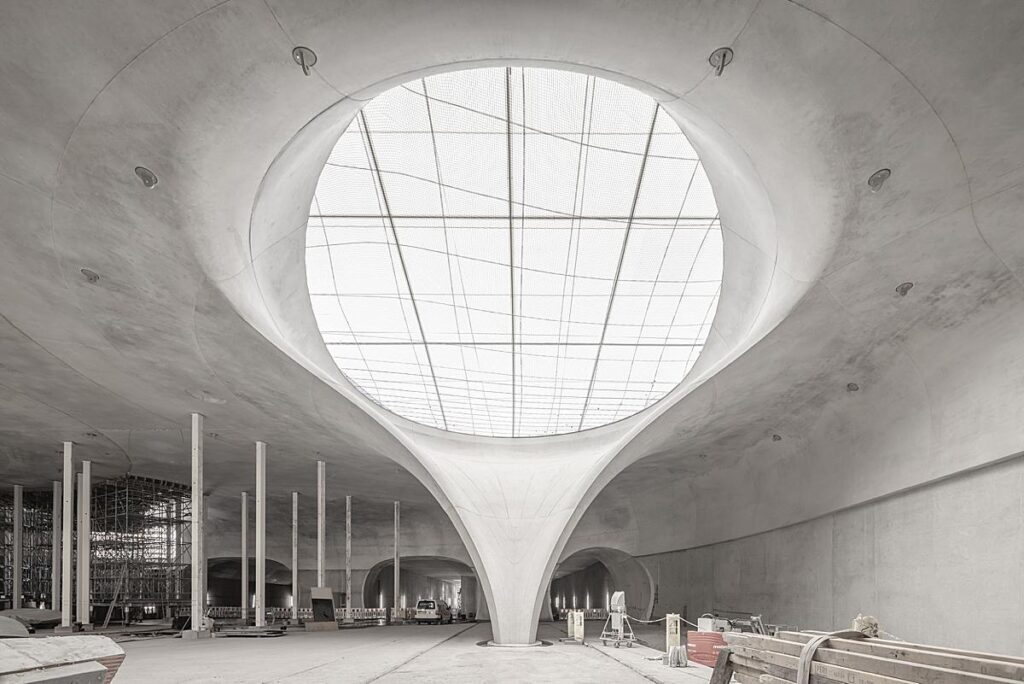
He continues, “The concrete works were executed in such a precision and perfection that the surface felt smooth and soft, giving the light no point to cast hard shadows. I was impressed by the enormous dimensions of the (almost spiritual) space.
There was no reference or sense of scale and dimensions as there were no familiar objects I could relate to. Only the workers gave scale by their human size, making it tangible.”
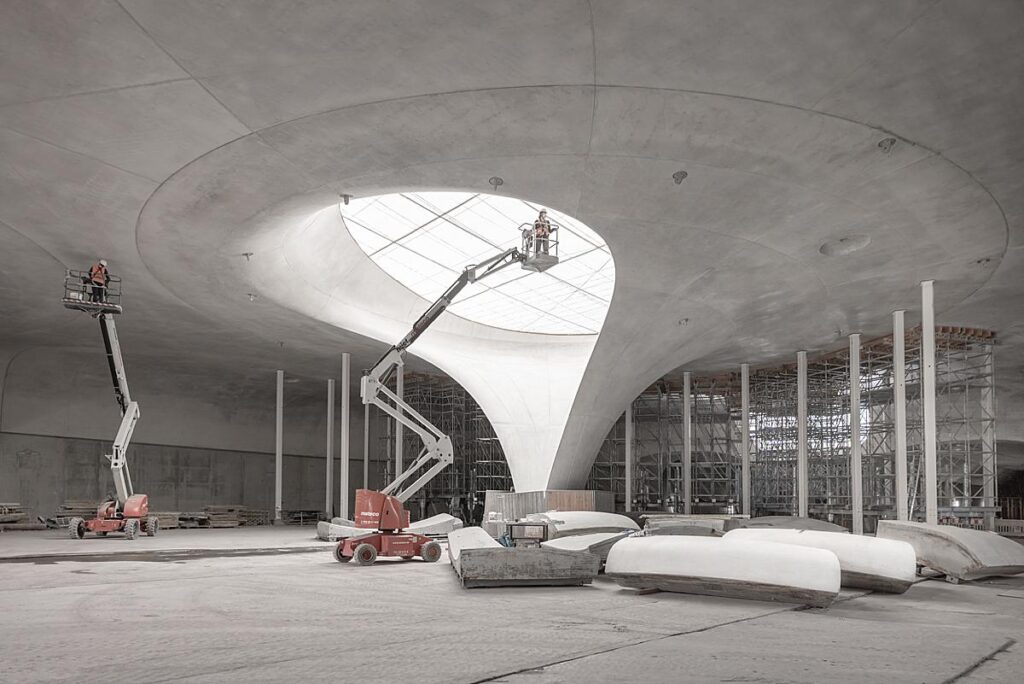
I asked Ingo a bit about what it was like to be on-site and how he managed challenges, as well as his approach to photographing the unfinished space. He shared, “I had just half a day on the construction site and was accompanied by a security guard as the protocol required it… but I could have stayed several days searching for perspectives and the perfect angle.
My plan initially was to shoot the construction site in its pure form, where no other infrastructure elements like railways, additional floors, signposts, or barriers were installed. Just the pure form and shape of the concrete chalice pillars characterizing the space.
But as I was shooting, I understood the proportions and dimensions of the space over time. It was clear to me that I had to implement humans into the pictures to give the viewer a familiar reference of the enormous dimensions of the space and structures.”
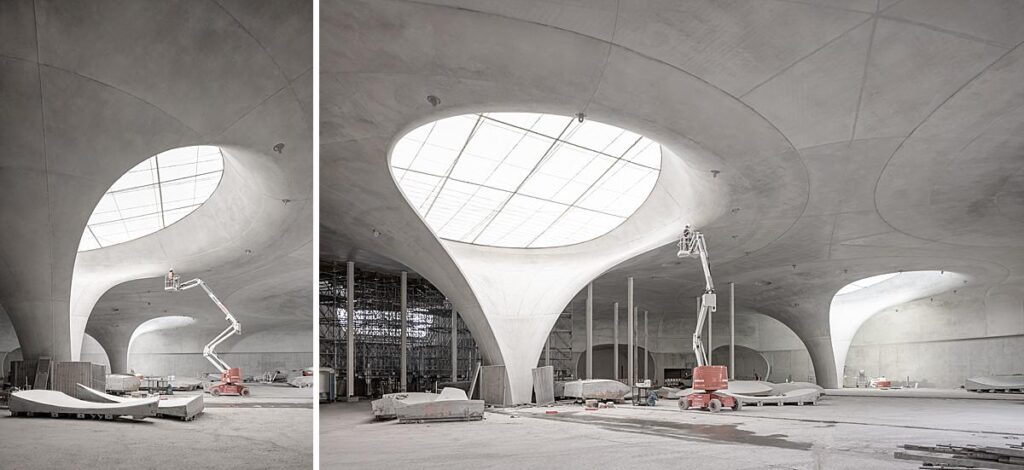
“When documenting construction sites, I’m fascinated by showing the process of transformation, from dirt to polished surfaces in the end — especially when you have the chance to visit construction sites several times over the building process and see how things grow/evolve,” he explains.
“Also, the work itself, when raw concrete is poured into the mold which is laying the foundation for the spaces we later feel comfortable in.
Sometimes structures are missing a reference we can relate to as specific elements are not installed yet, so I’m trying to add familiar objects (e.g. humans) to make it more tangible – or leave it to make it even more abstract.
For me there is definitely a strong aesthetic component of unfinished elements, being a vital part of the overall concept in the end.
For finding the right subject or perspective time is key, I keep searching till my aesthetic eye finds peace.”
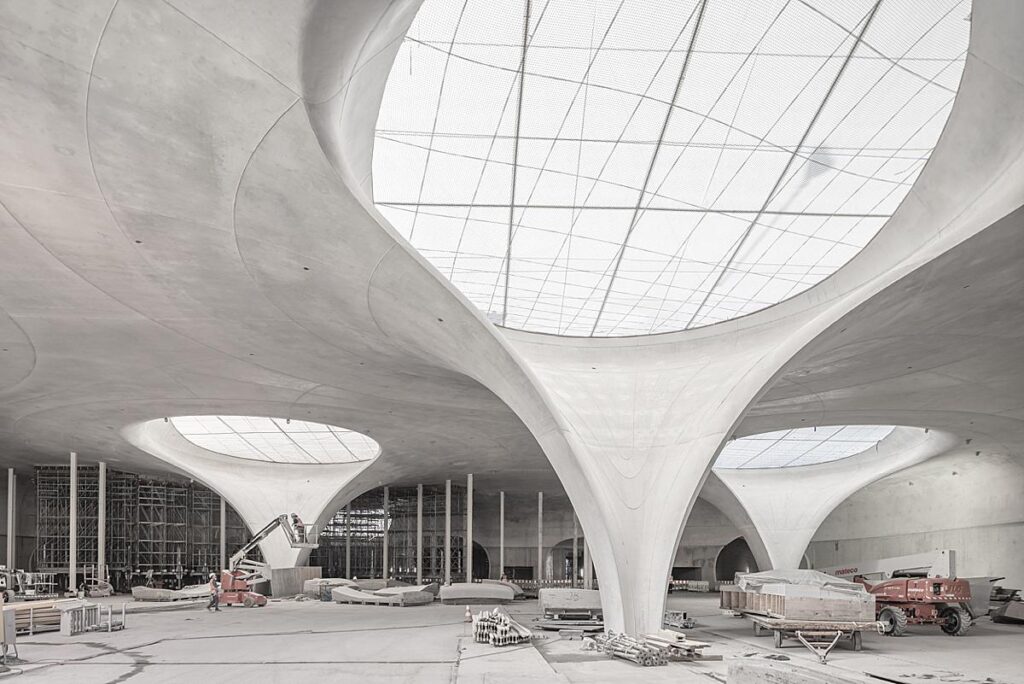
I was curious as to which image from this series was Ingo’s favorite, and what he felt made it stand out to him. He said, “My favorite image is definitely [the one below] as it shows just the pure form and the very precise floating lines of the chalice-pillar.”
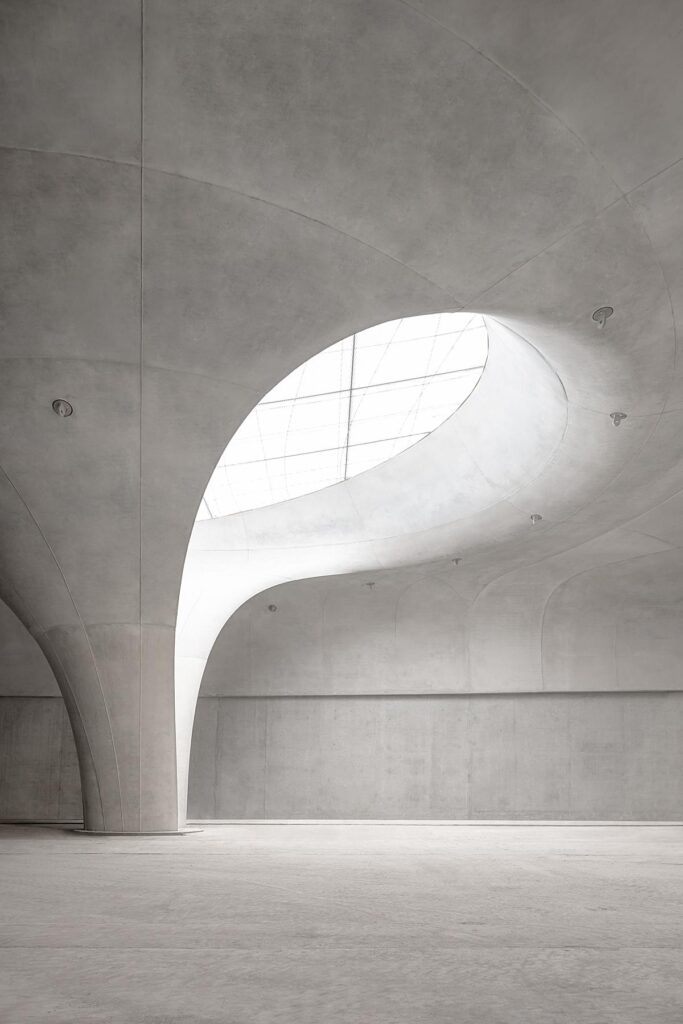
A gigantic thanks to Ingo for submitting this very cool project to us! The forms, the light, and his compositions are so lovely!
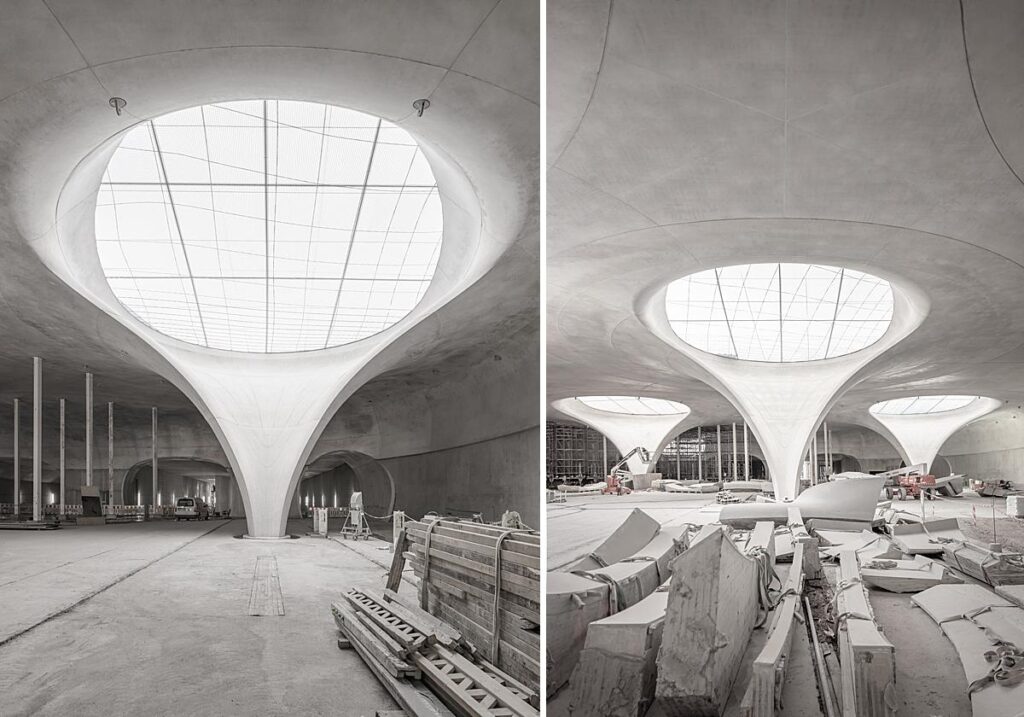
Head over to ingorasp.com to see more of Ingo’s beautiful work! You can also give him a follow on Instagram @ingorasp.
If you have a project you’d like to be considered for Project of the Week, you can submit it here.
