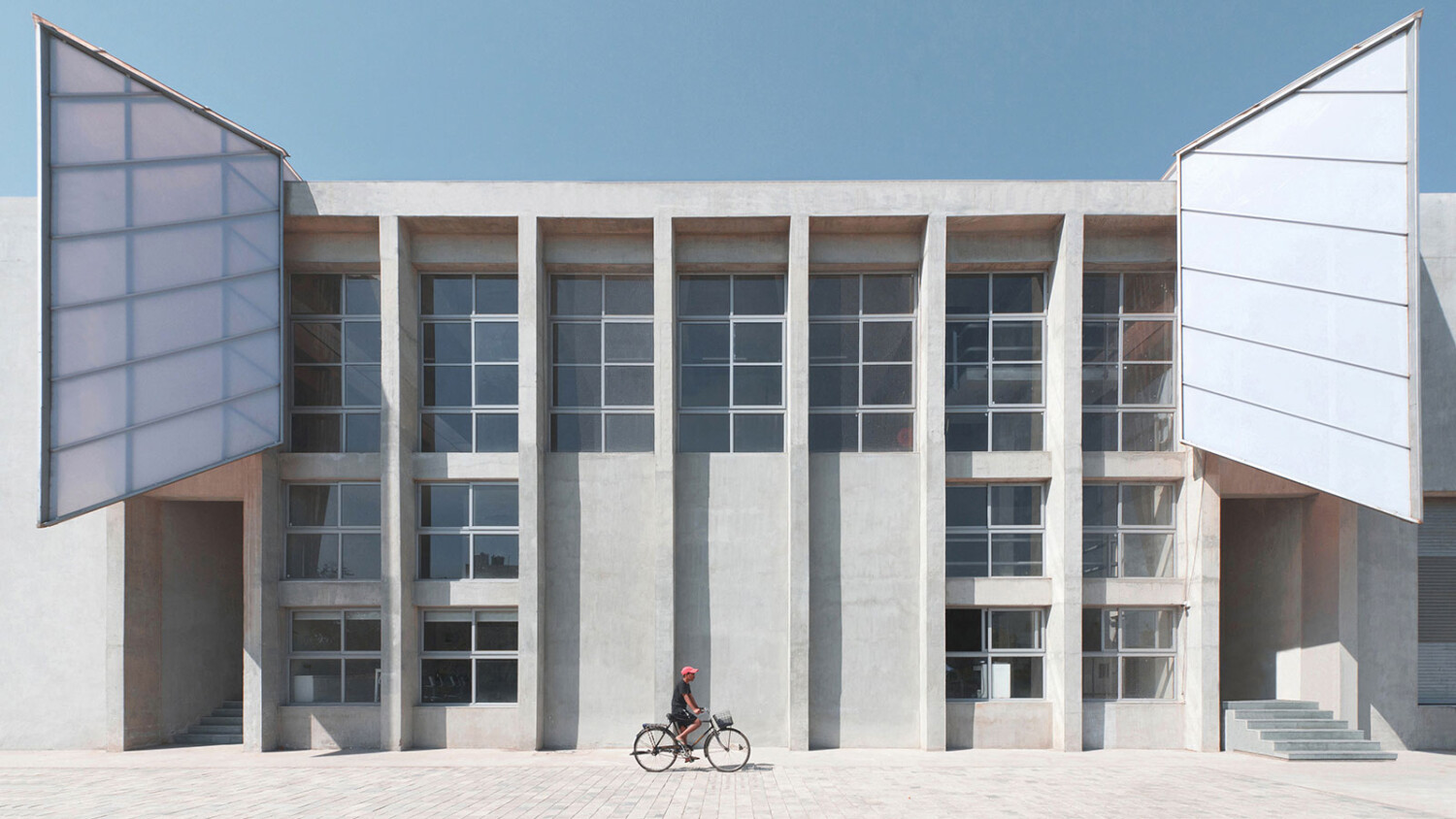Discussing the Form and Beauty of a Factory in Ahmedabad With Photographer Atik Bheda
Today’s project of the week takes us back to India! This time, we’re looking at the work of Ahmedabad-based architectural photographer Atik Bheda and his photographs of a factory designed by IKSOI. Formerly a practicing architect of 8 years, Atik masterfully shows structures in their true form.
Atik’s biography on his website poignantly states “For me, Architectural photography is meditative, a prayer, a process to seek the absolute truth in the objects, materials and the built environment. I believe in using my art and camera as a tool to capture the soul of the project, to make others feel what I see – not just the outer aesthetic but the inner essence as well. The intention is to allow the light and nature to do its job in all purity as I do mine, working in tandem to create a visual narrative.”
He muses, “What makes this project truly exciting as a photographer is its clean geometry and the choice of materials, which create an authentic and honest atmosphere. The presence of skylights and large windows fills the interior spaces with abundant natural light and cast intriguing shadows on the exterior surfaces. Against the backdrop of rhythmic concrete, the movement of people within the space gives it a poetic quality.”
Atik has a lot of great information to share about this project, so let’s get to it!
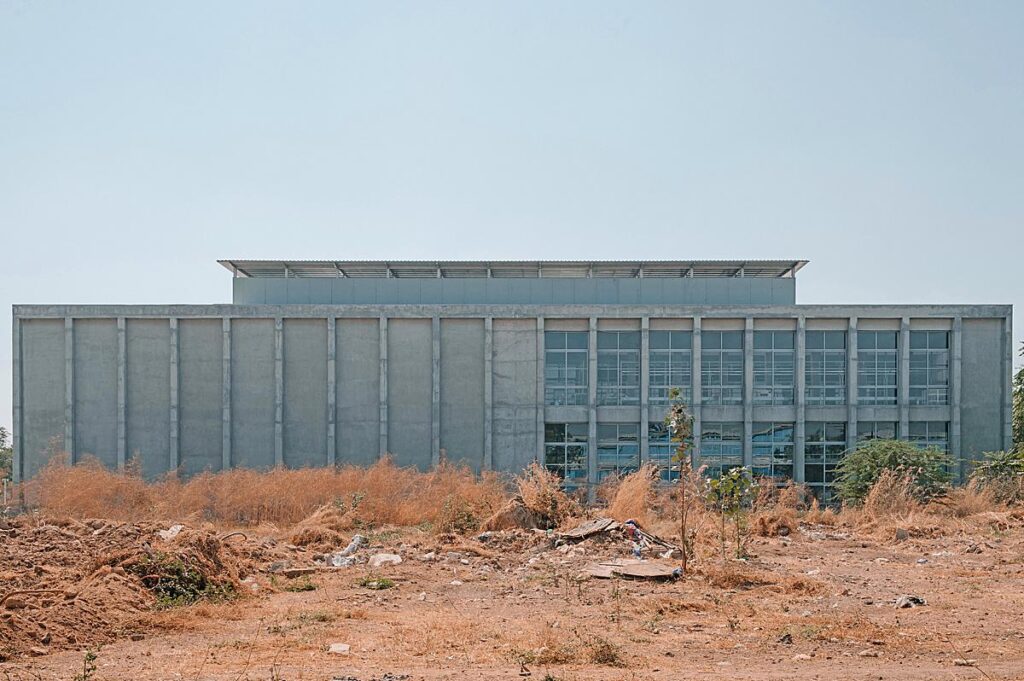
This image is one of my favorites from Atik’s shoot for IKSOI. I love the symmetry and the repetition created by the bold lines and shadows present. The biker adds a bit of movement and scale to the scene, and the organic shape of his body and round bike wheels break up some of the harshnesses of the concrete, rectilinear structure.
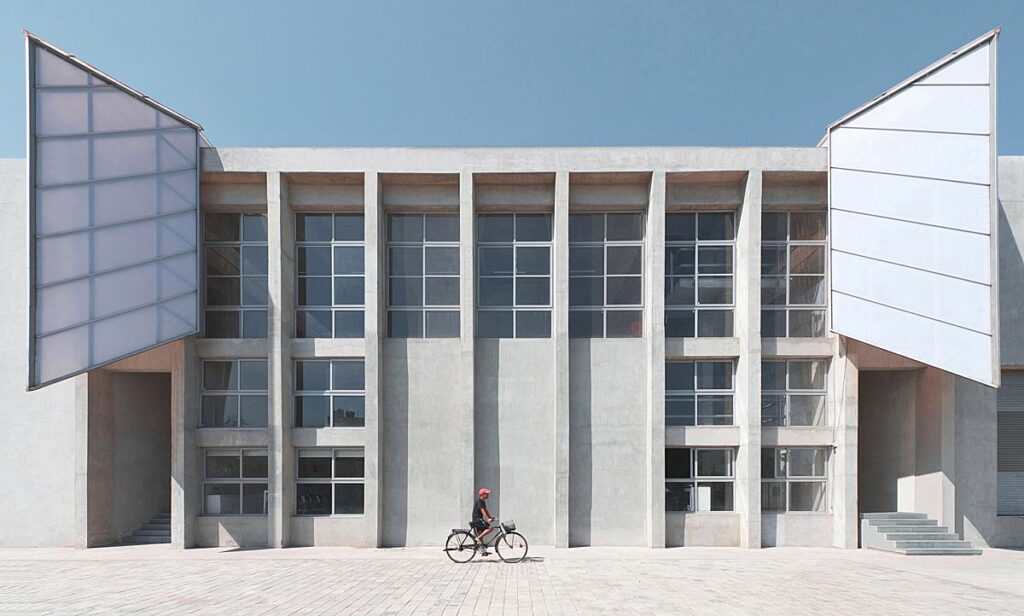
Atik explains how he came across this job, sharing “Although I had been familiar with IKSOI’s work through Instagram, this was the first time I had the opportunity to collaborate with them. I came across a striking project render they had posted, and I reached out to inquire about its progress.
Dhawal, the Principal Architect at IKSOI, had seen some of my previous works and entrusted me with the freedom to capture the project from my own unique perspective, recognizing my skills and vision. As we met and discussed the project over a cup of tea and exchanged ideas about architecture, life and philosophy in general, we discovered our shared vision and decided to work together on the shoot. So, this was a new professional relationship for me with IKSOI.”
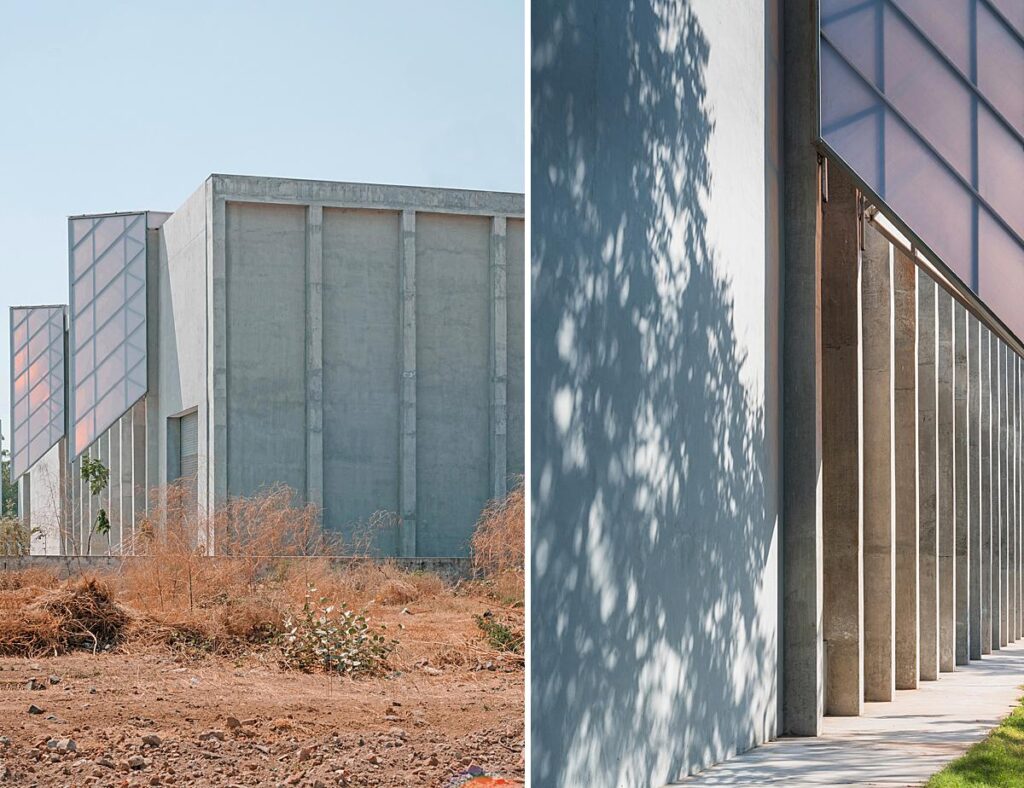
As we enter the factory, Atik’s one-point perspective here allows us to note the strong, repetitive concrete forms. We get a good feel for the scale, texture, and overall layout of the factory’s interior.
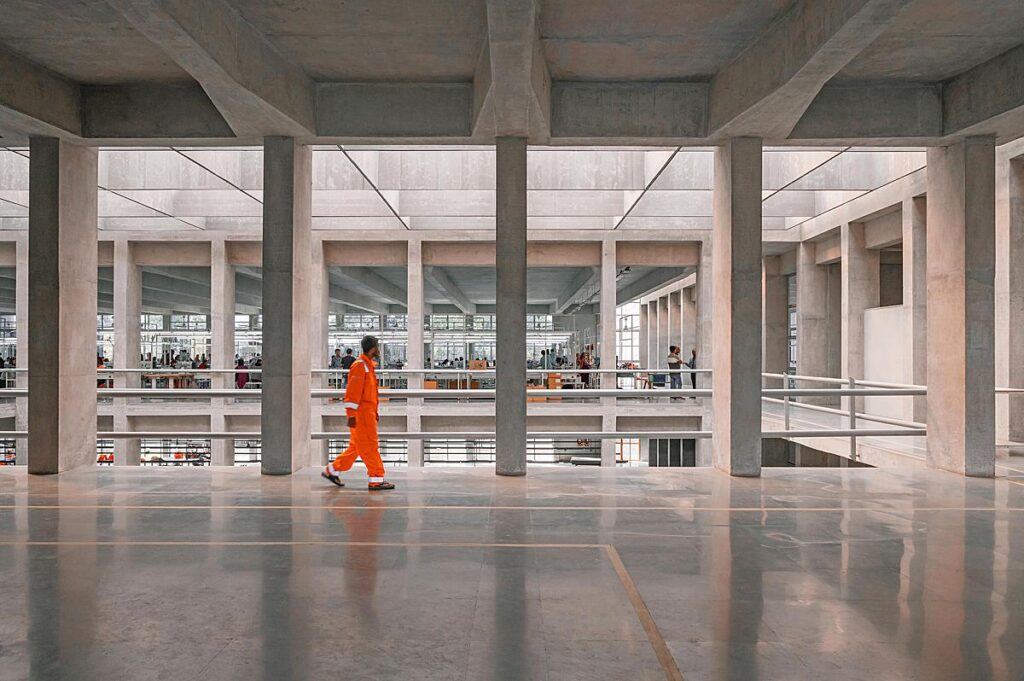
“Upon my first visit to the site in September 2022, I was immediately overwhelmed by the sheer magnitude of what lay before me. The task of encapsulating the entirety of this space within a set of photographs seemed daunting,” Atik explains. “Balancing the replication of the architect’s vision with my own unique perspective on capturing buildings appeared to be quite a challenge. The rhythmic pattern of the concrete structure possessed an inherent poetic quality, yet condensing its essence into a series of photographs proved to be no easy feat.”
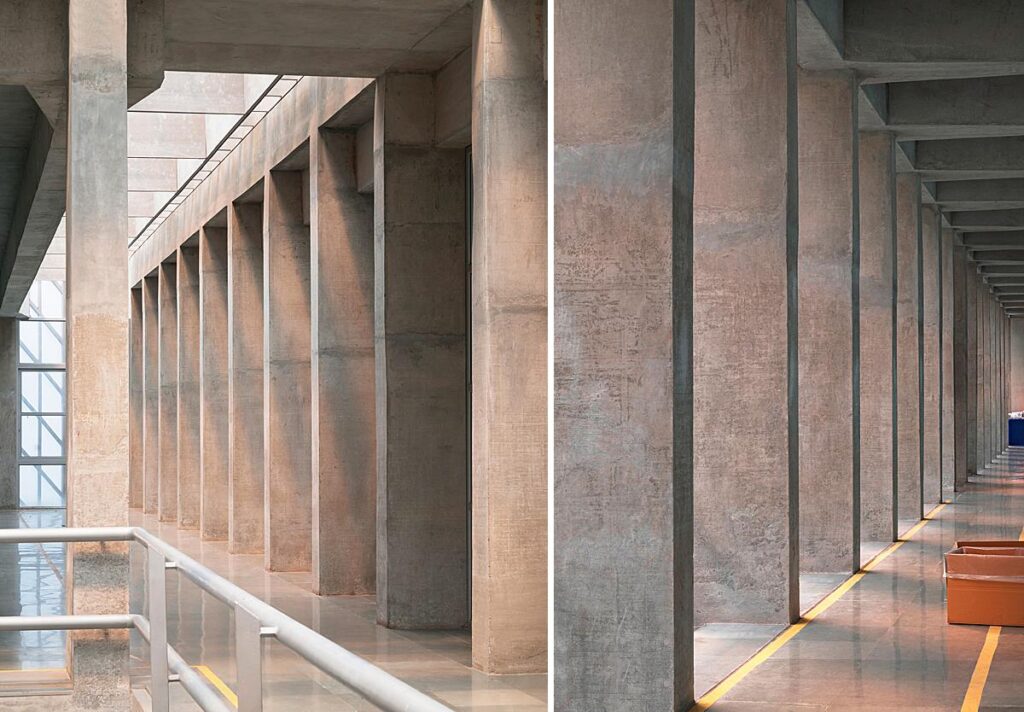
He continues, “On the recce day, I snapped a few quick shots just to get a feel for the scale and how the light played around different areas. After much discussion with the architect, I decided to shoot the building in March which offers a stronger quality of light in Ahmedabad.
As the two-day shoot approached, I began to formulate ideas for specific frames I wanted to create. Some shots naturally presented themselves, such as the central double-height space and the front facade, offering obvious visual opportunities. It was a mix of gut feeling, my understanding of architecture, and the building itself pointing me in the right direction.”
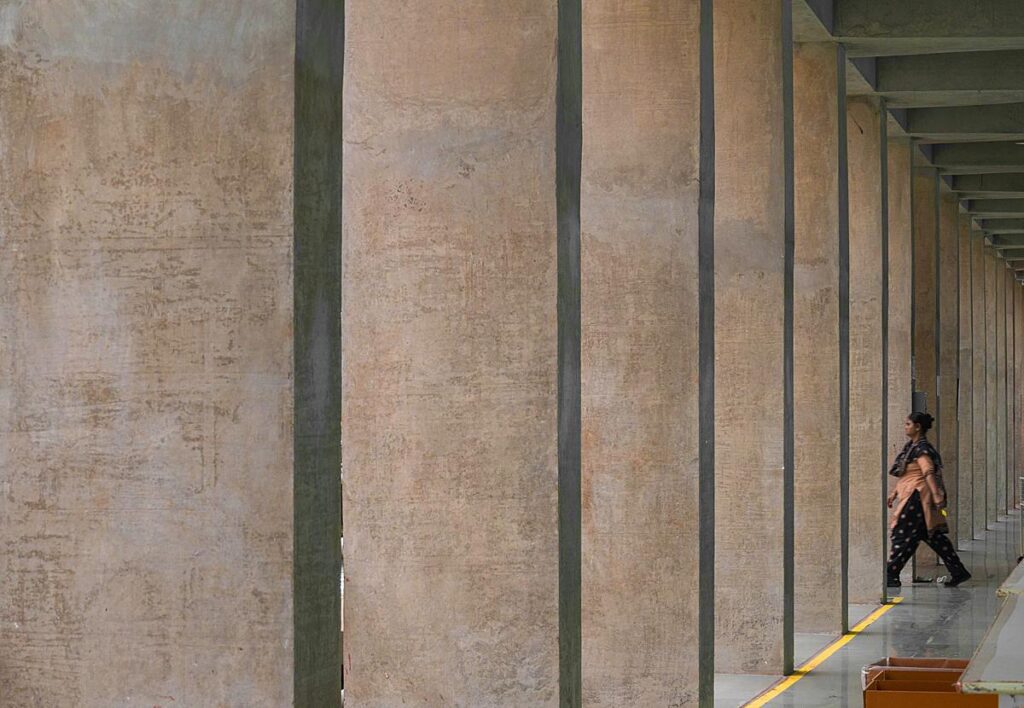
Atik shares a bit about his process and tells us that his approach to photographing this massive space was to distill it down into chunks. He says, “Given the building’s strong and striking geometric elements, I decided to embrace simplicity in framing, focusing on capturing the organic movement of people within the space. The intention was to create a series of authentic, unstaged photographs, which lent a documentary and experimental feel to the shoot. This decision would infuse a dynamic element, adding a layer of movement to the building’s visual narrative.”
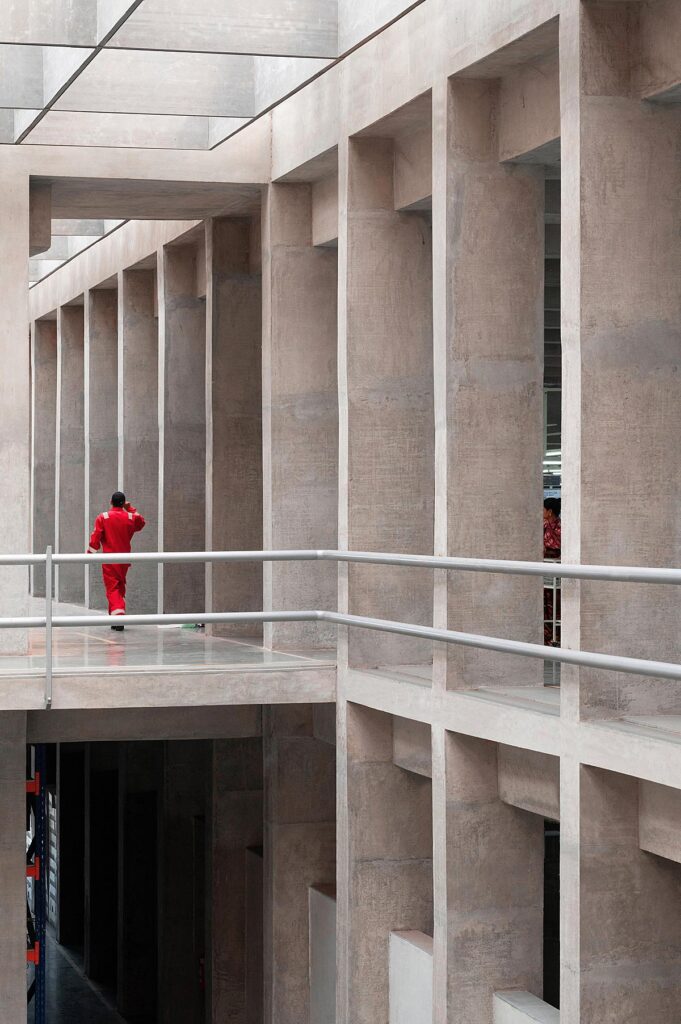
“One of the primary challenges I encountered was patiently waiting for the workers to naturally align within the frames I had set up. This required my instincts to seize the right moments. I was working handheld half the time, relying on my gut to capture those unfolding moments. I went in with more of a documentary mindset than a purely architectural one, and it totally paid off,” he tells. “I was able to soak up the atmosphere and capture the genuine essence of what was happening. Ultimately, the challenges were overcome through a combination of observation, adaptability, and a willingness to embrace the spontaneous nature of the shoot.”
His approach is evident in this captivating photograph!
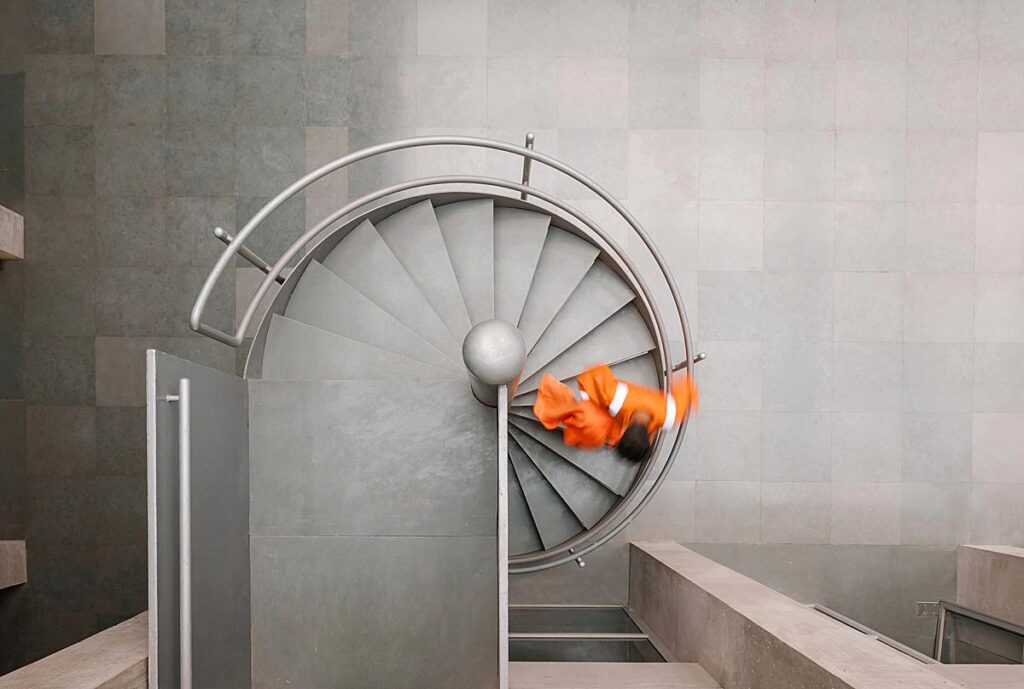
Atik tells me about the journey to choosing his favorite image, and paring down what he delivered to the architect. He explains, “Initially, the architect and I had set a target of creating a collection of 25 final images for the project. However, as I began the shortlisting process, I discovered that there were more than 60 amazing frames that stood out as strong contenders. The building itself offered such a wealth of captivating elements and perspectives that every time I explored its spaces, I stumbled upon new and compelling compositions. This aspect was incredibly thrilling during the shooting phase but posed a significant challenge during the subsequent post production process.
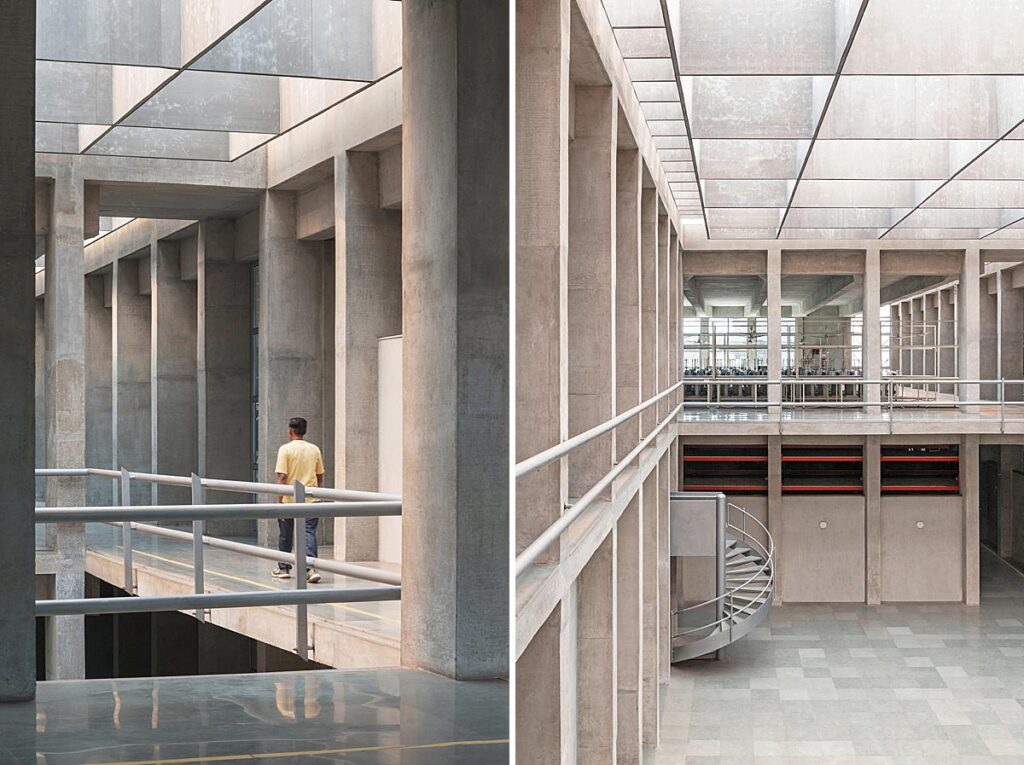
After careful consideration, we eventually narrowed down the selection to a final set of 30 photographs. Among these, there is one particular image that resonated deeply with me. This photograph, I feel, speaks maximum of the building while showing very less. It conveys a sense of tranquility. This emotional quality has consistently been an underlying theme that I strive to portray in a lot of my photographs.
Creating this particular image involved a thoughtful approach and compositional finesse. I aimed to capture the essence of the building by emphasizing its fundamental qualities while employing a minimalist aesthetic. The resulting photograph exuded a sense of calmness, inviting viewers to appreciate the building’s inherent beauty and ambiance.”
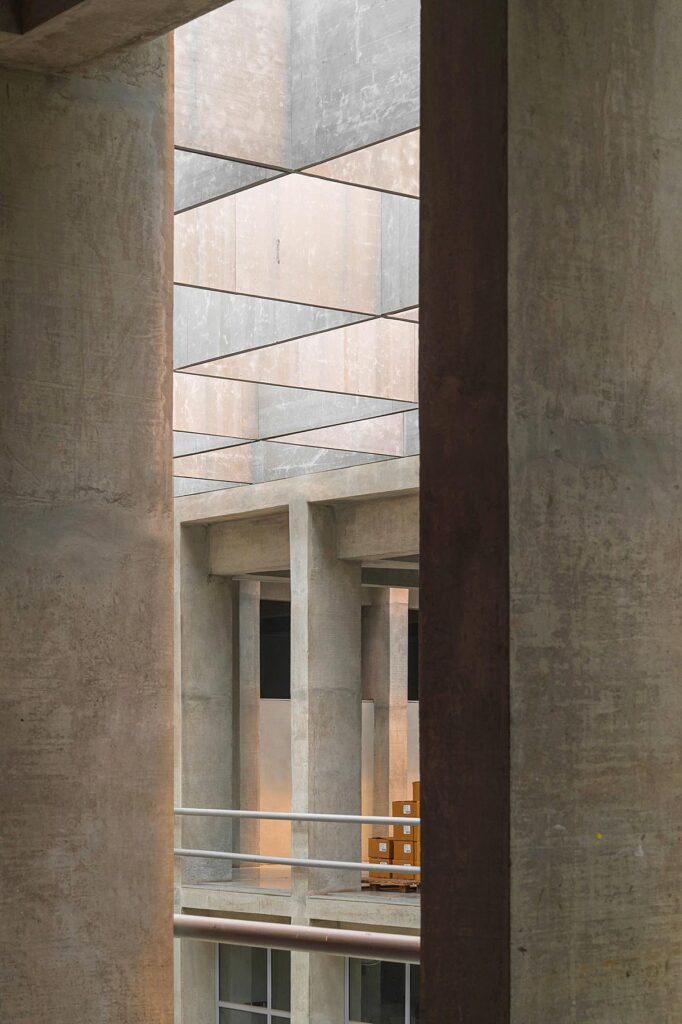
“Through my photographs, I aimed to capture the true essence of the beautiful design and bring it to a wider audience. As part of my method, I do not use any artificial lighting, and rather I believe in capturing the built environment in its natural element. This project spoke to me, and I wanted to convey the architectural experience through the materials used. Concrete, in all its modest glory, shines through in my photos, allowing viewers to appreciate its magnificence,” Atik shares.
He goes on, “Being a student of the discipline and have worked as an architect for 8 years, has helped me transform my enthusiasm for the built environment and creative imagination into systematic knowledge and comprehensive understanding. Although I have had no formal training as a photographer, being an architect gives me an inherent sensibility that helps me connect to the space I occupy and document.”
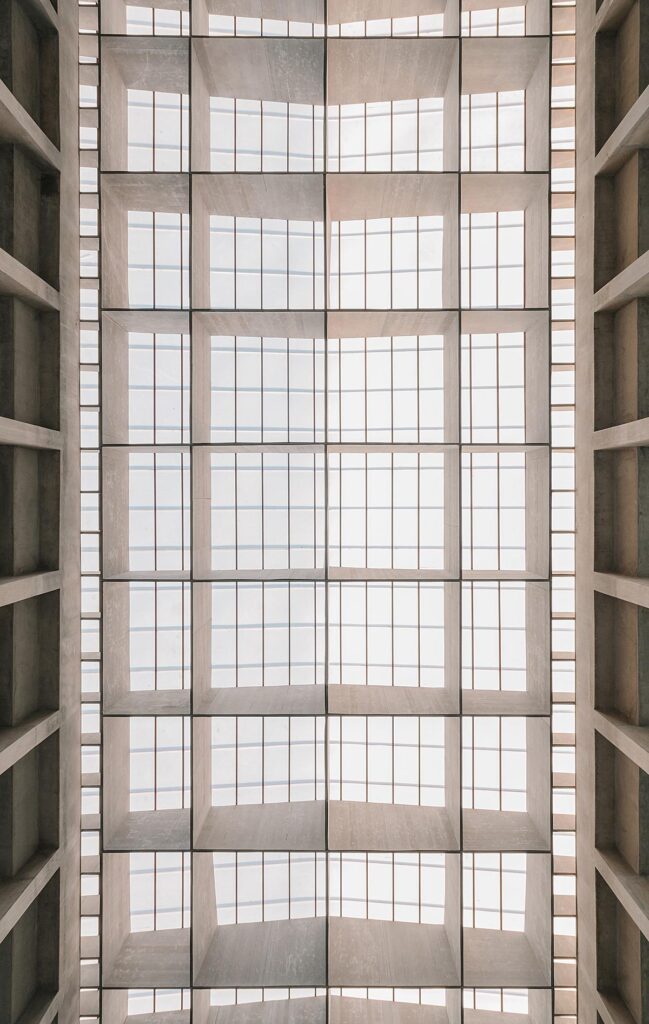
Many thanks to Atik for submitting this project in to us, and divulging such a thorough analysis of his process and the shoot day! See more of Atik’s work at atikbheda.in and on Instagram @atikbheda.
If you have a project you’d like to be considered for Project of the Week, you can submit it here.
