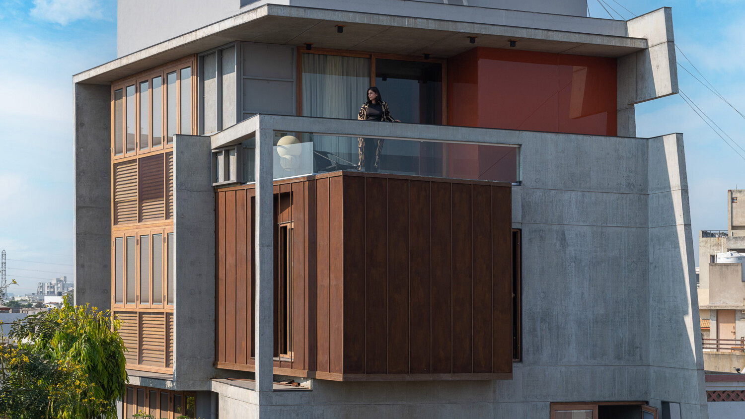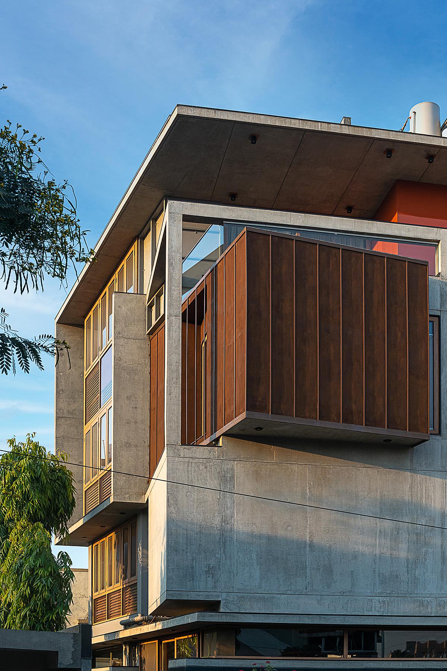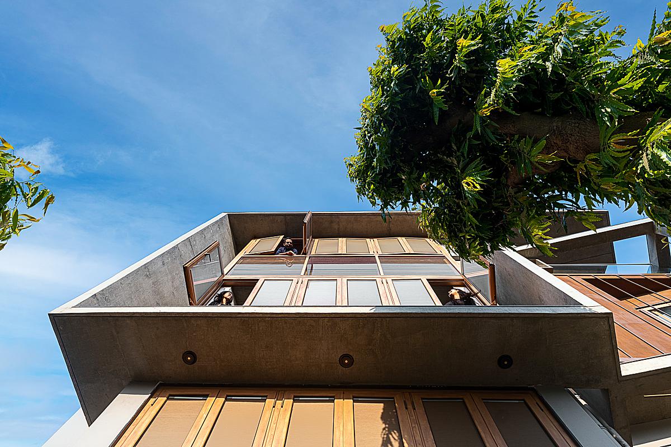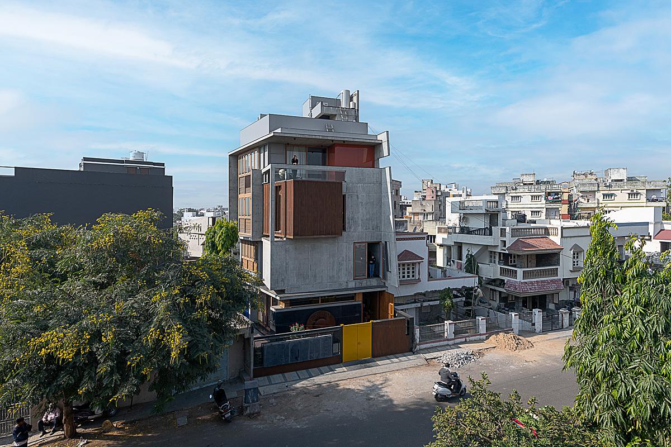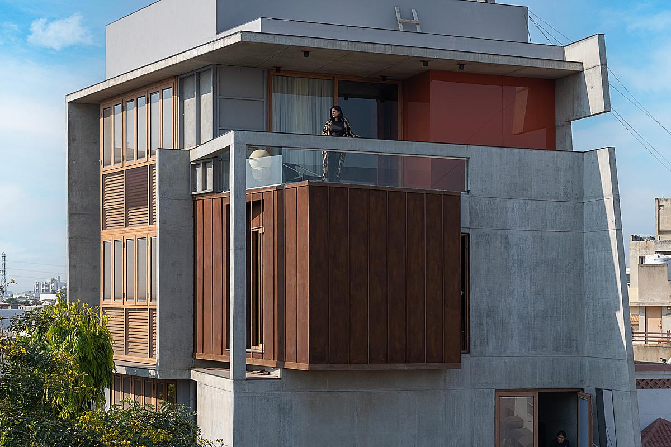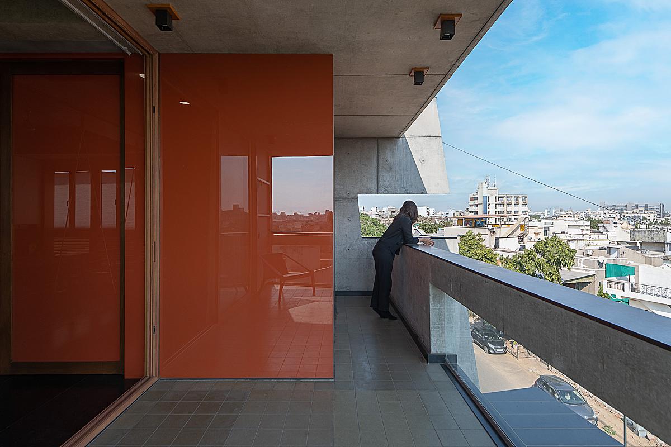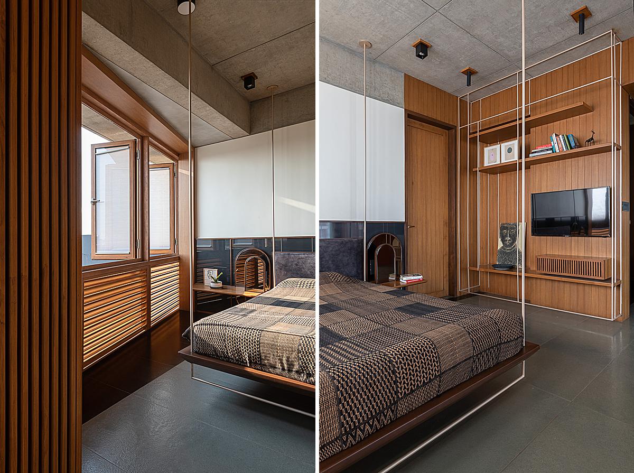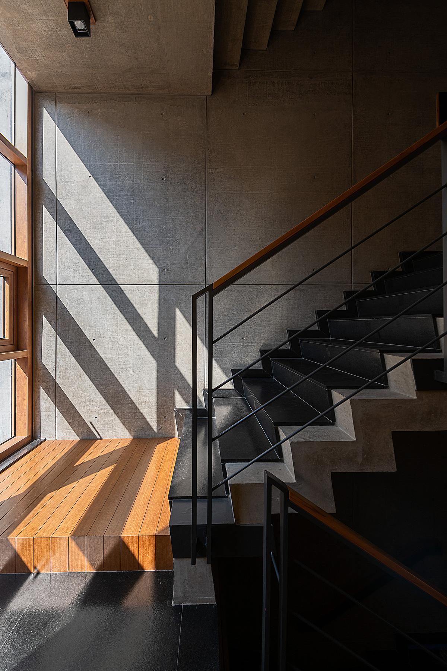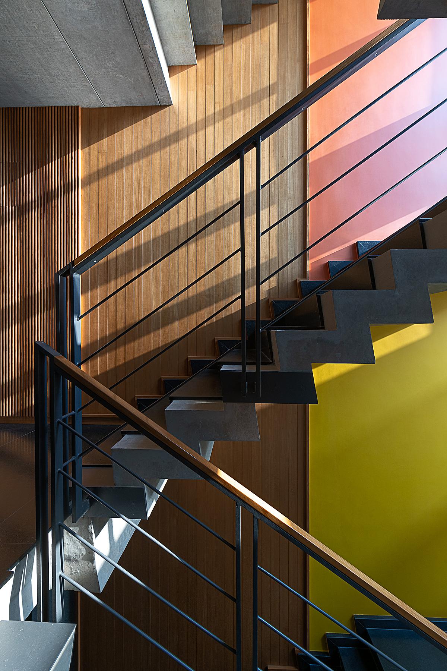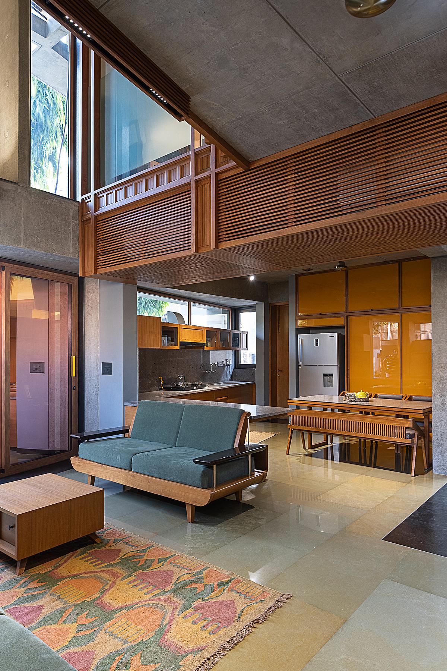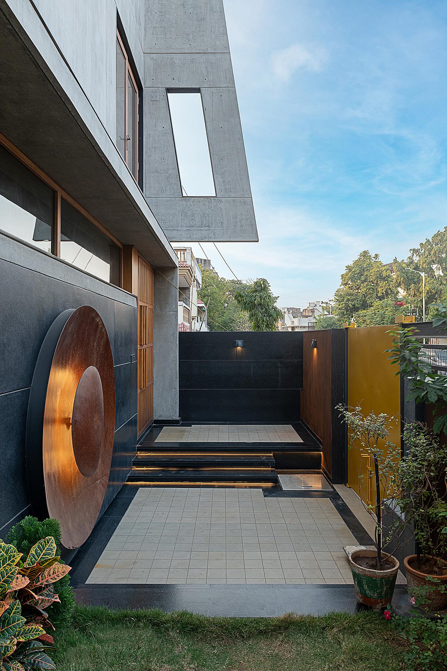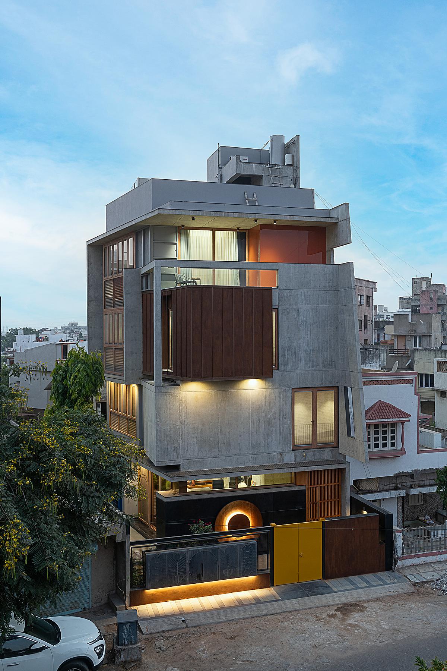Ira Gosalia of Photographix India Shares the Shapely Play House in Ahmedabad
Today’s featured project was submitted by Ira Gosalia of Photographix India, and it takes us to the old town neighborhood of Ahmedabad, India. Today we’ll be checking out Ira’s photographs of Play House by UA Design.
Ira kicks things off by sharing “The architect wanted to recreate the intangible spirit of an old city house, but expressed the architecture in a modern way. The plot size was tight and the surrounding was challenging; the building stood right in the midst of old city houses. I undertook the site visit a few months prior to the shoot — and then the pandemic occurred. This not only delayed the shoot but the clients also started residing in the space. Considering this and the COVID situation, I was given a very, very tight deadline of a day to finish the shoot by the clients.”
Ira embraces the spirit of Play House by crafting compositions at unlikely angles. We are able to see both the form and the function of the architecture here, in a fresh and playfully scene that lends itself perfectly to this home’s design.
As Ira steps back to form a more encompassing shot, we see Play House in context with its surroundings. Its contemporary design stands out among the smaller and more historic architecture, but we see how its design elements are pulled from the local vernacular.
I love this next shot. The directional lighting carves out the blocky shapes found throughout Play House. A figure communicates both the scale and the functionality of the balcony. She helps soften the hard linear shapes that comprise this project.
Ira continues ‘”The assignment began early in the morning along with the first rays of the sun. I did manage to capture quite a lot of frames using the maximum daylight. Most of the rooms face east, and it was a bit challenging to capture all of them with the light streaming in. The architect and his team helped a lot in clearing and setting up the spaces as the clients had already moved in.”
These next two shots are ripe with gorgeous light streaming in, adding more lines and complexity to both scenes. There is a sense of warmth, movement, and a beautiful contrast that sets these two images apart.
As we move to the main living area, Ira chooses a vertical perspective to help communicate the height and openness of the first floor. We can clearly see Play House’s mix of materials, textures, and colors. There is an unfussy air about these photographs that meld perfectly with the nature of this house.
There is a great geometric feeling here. The lines, cutouts, shapes, and angles all hold our attention and contribute to a sense of complexity that flows through this project.
“The most challenging and interesting aspect was to capture the structure along with its surroundings and site contexts — natural and man-made,” Ira shares. “Except for a bit of sky, there wasn’t much post-production done to the photographs.”
Many thanks to Ira and Photographix India for sharing this project with us. Check out more of Ira’s work at phxindia.in and on Instagram @phxindia or @ira_phxindia.
If you have a project you’d like to be considered for Project of the Week, you can submit it here.
