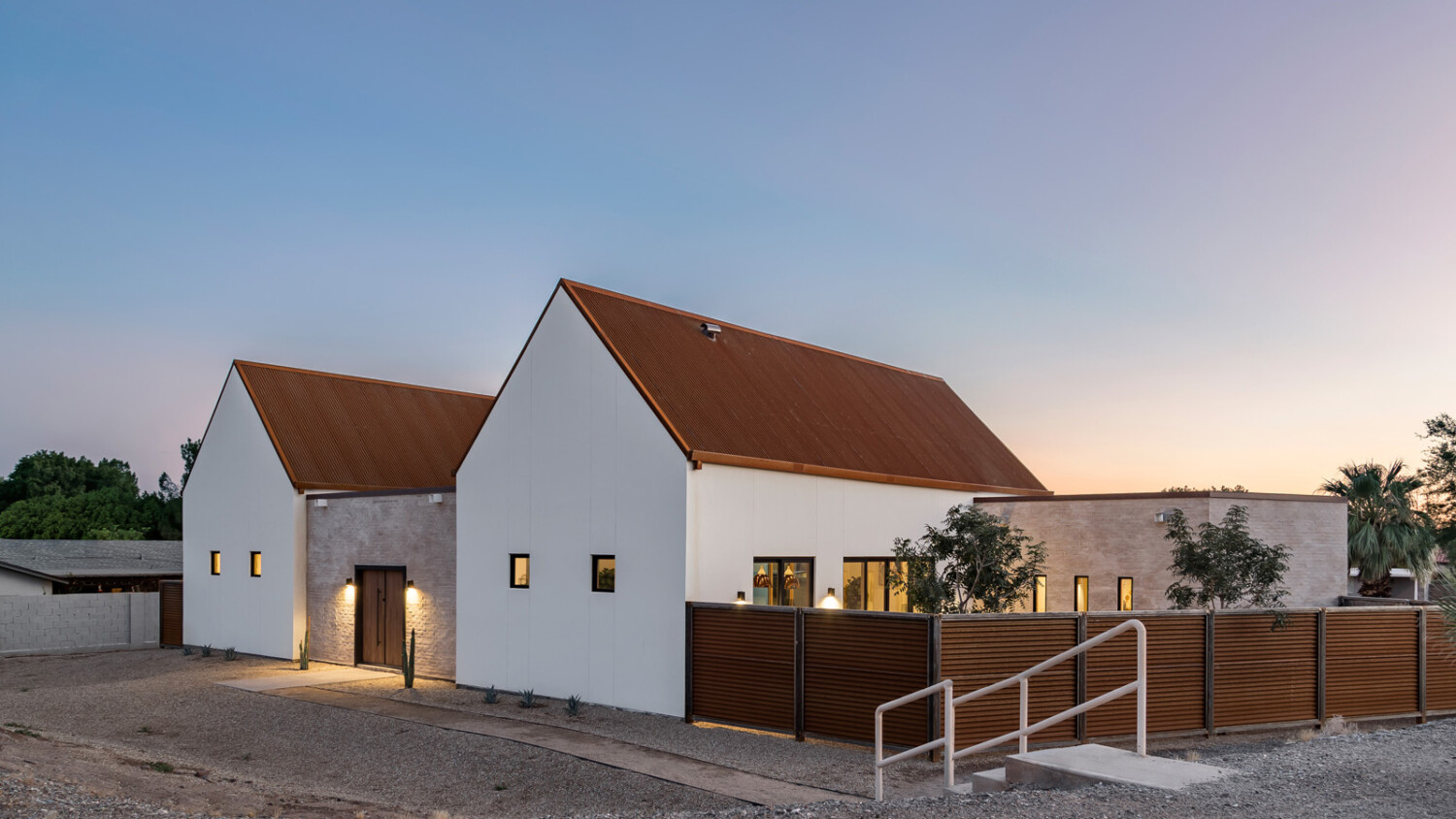Duo Roehner + Ryan Photograph a Desert Inspired New-Build
Human history is full of great duos, and this week, we’re introducing you to a pair of architectural photographers who should be on that list! These guys are equal parts talented and sweet as can be. Their work for this particular project can be seen on a list of Dezeens Top 10 Posts, and on Dwell Community’s Top 20 homes among others. Enter Jason Roehner and Dan Ryan of Roehner + Ryan, and their photographs of Canal House by husband and wife led architecture firm The Ranch Mine (yet another great twosome).
While recounting the tale of this project to me, Jason said “It was overcast that morning and we almost rescheduled the shoot because we knew we wanted the hard Arizona light to delineate the forms and surfaces of the home. But, as is typical for AZ, the clouds burned off relatively quickly and we showed up and spent the day working alongside the architect and our two friends whom we invited to bring some life into the photos.”
Canal House sits up against the Arizona Canal, which is both an irrigation and power-generating water source that runs through Phoenix. This image really sets the scene for us, showing the home’s proximity to its namesake, and giving us the lay of the land. I love the industrial/utilitarian aspect that the canal brings in and how it meshes with the rust color of the roof here. +100 points to Jason and Dan for having someone skate by in this scene. It adds so much humanity and movement to this image while giving us a taste of the laid back temperament of this project.
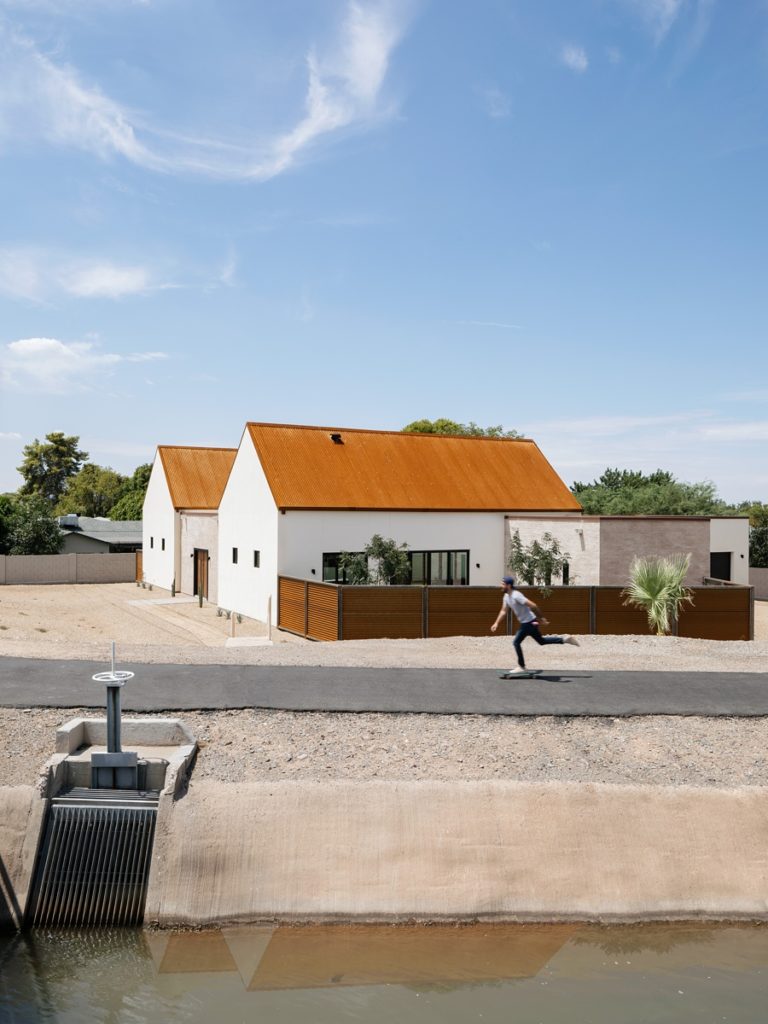
Canal House’s design is steeped in symmetry and simplicity, which makes it so great. R+R’s one-point perspective here allows that symmetrical design to shine.
Jason notes “We were fortunate to have started working with the husband and wife team of The Ranch Mine, Cavin and Claire Costello, early in our career, and I think we meshed so well with these two because we were all trying to make a name for ourselves, and make our mark within the vernacular of modern architecture in the desert. A big part of that, to us, is having reverence for the quality of light we have here [in the desert]. That’s something that has always stood out to about The Ranch Mine’s designs; every aspect is so intentional in its form and function to the past, present, and future of living in the desert. “
He really hit the nail on the head with that statement. Check out the way the high desert sun casts beautiful sharp shadows on the facade here. Not only does this highlight the changes in depth and texture of the architecture, but it gives us a great sense of place and drops us right into the scene.
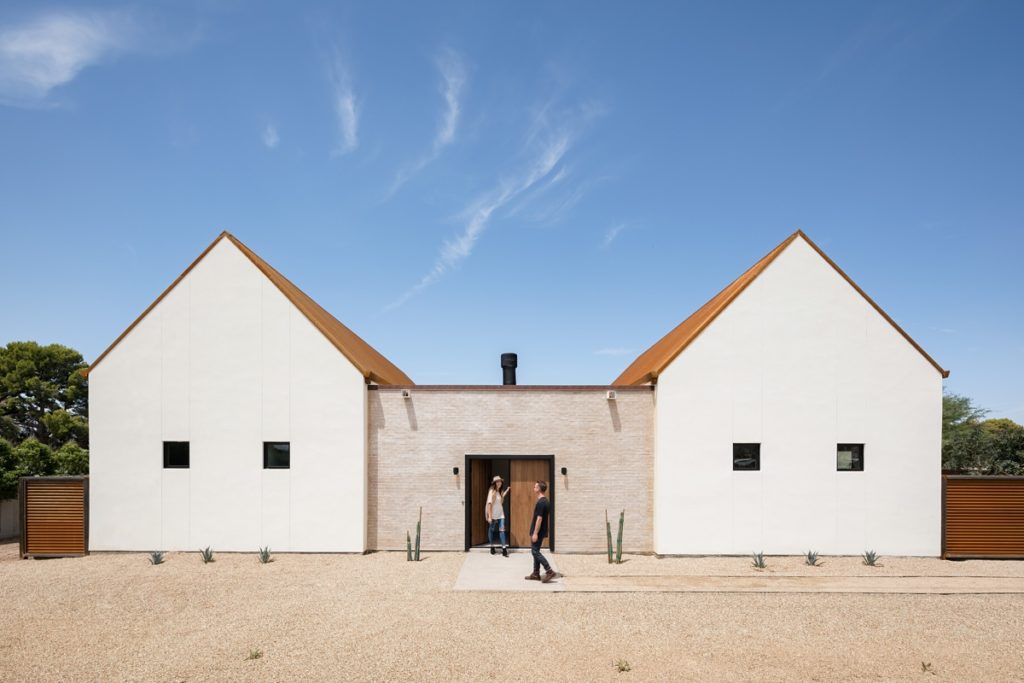
There are so many great things happening in Jason and Dan’s next shot. Let’s kick off with their excellent use of color theory. The greenery, rust orange roof, and white mission style walls all work in perfect harmony with the calm blue sky. Again, the hard shadows being cast by the desert sun give dimensionality to the photograph and help us gauge the distance and shapes present in this frame. There’s a lot of great contrast through light and color happening here, and it all feels very natural.
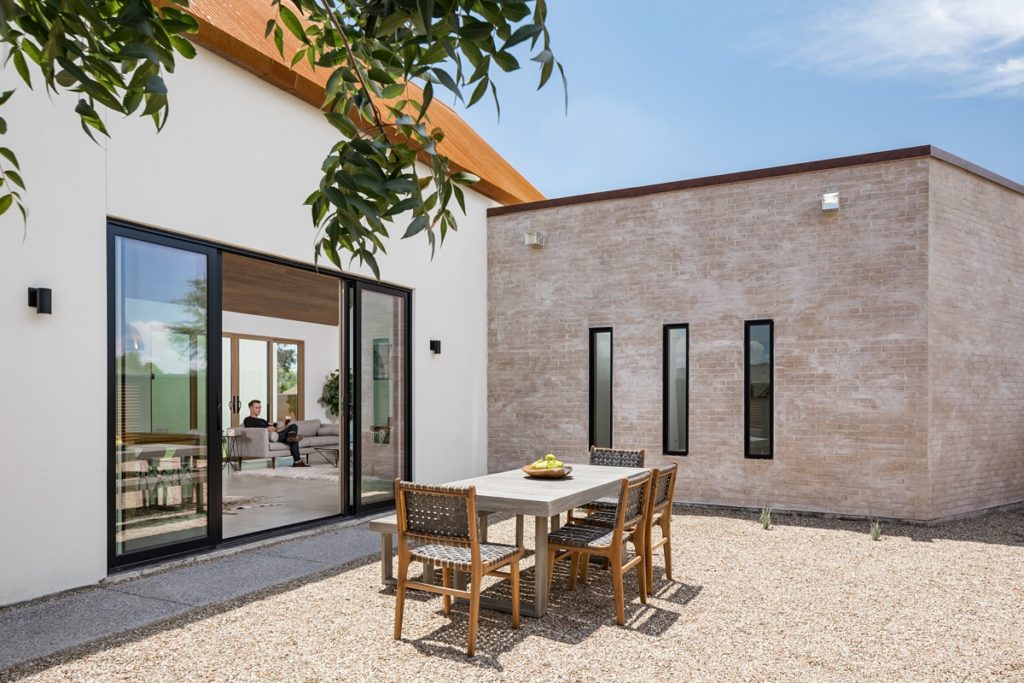
Perhaps what I love most about Roehner + Ryan’s work is the way they harness great light to accentuate different parts of their photographs, and lead our eyes through the layers of each scene. This helps us understand the architecture as a whole, notice how different spaces relate to each other, and tells the story of the space. In this shot for example, the bright exterior obviously has our attention, but our eye is drawn through the sliders, into the living space, and back outside the next set of doors. It’s a very fluid scene that translates as almost three dimensional.
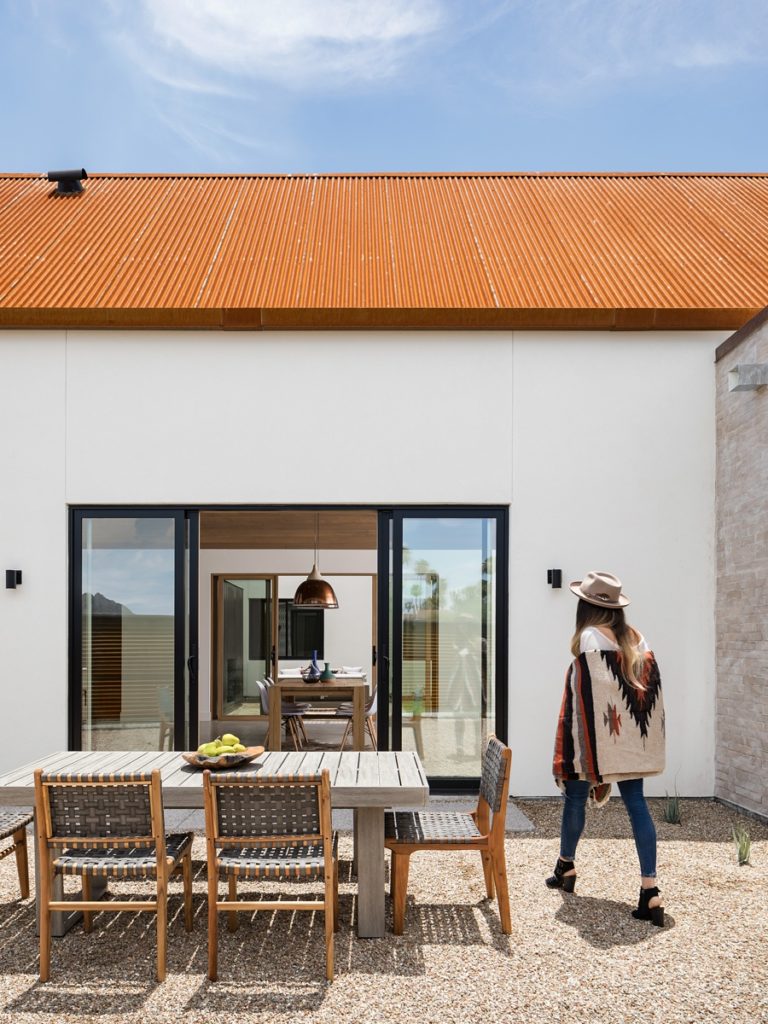
As we venture onward through the other set of sliders, Jason and Dan bring us to a courtyard that sits in the middle of Canal House’s U shape. There’s great texture on the white facade and the concrete pathway. I love all of the leading lines and linear elements in this shot, and how they all converge nicely, driving our eyes through the frame.
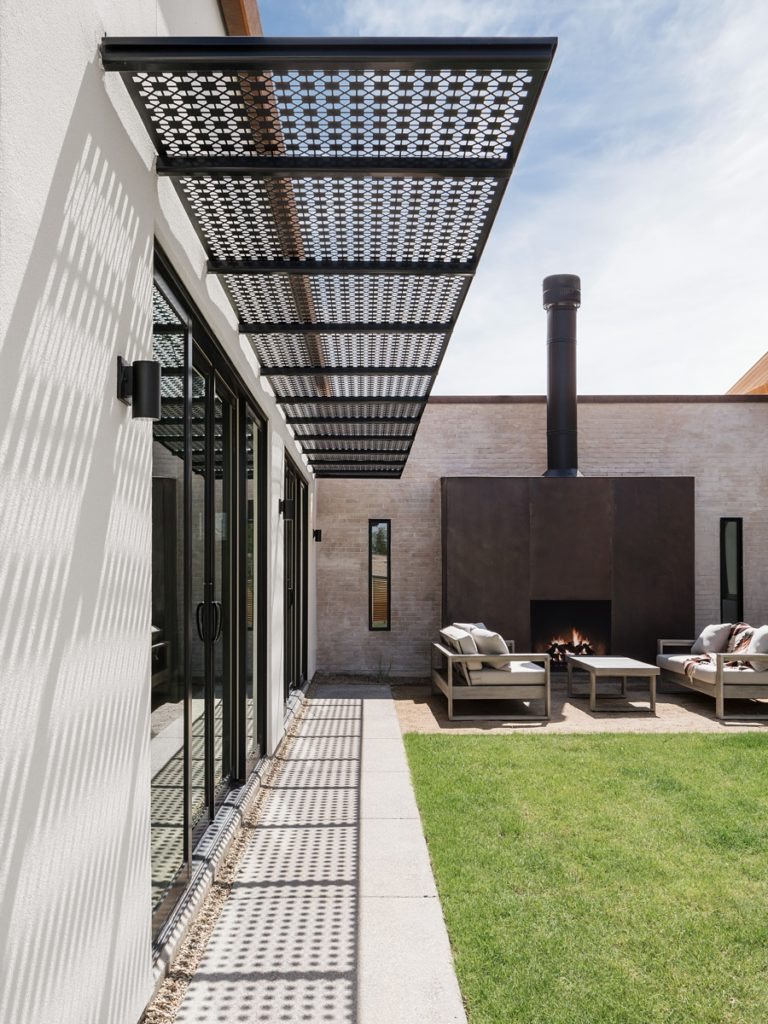
Vignettes of the metal sun shade help flesh out the little design details present in The Ranch Mine’s design. They add character and context to the project and hey, they’re pretty fun too!
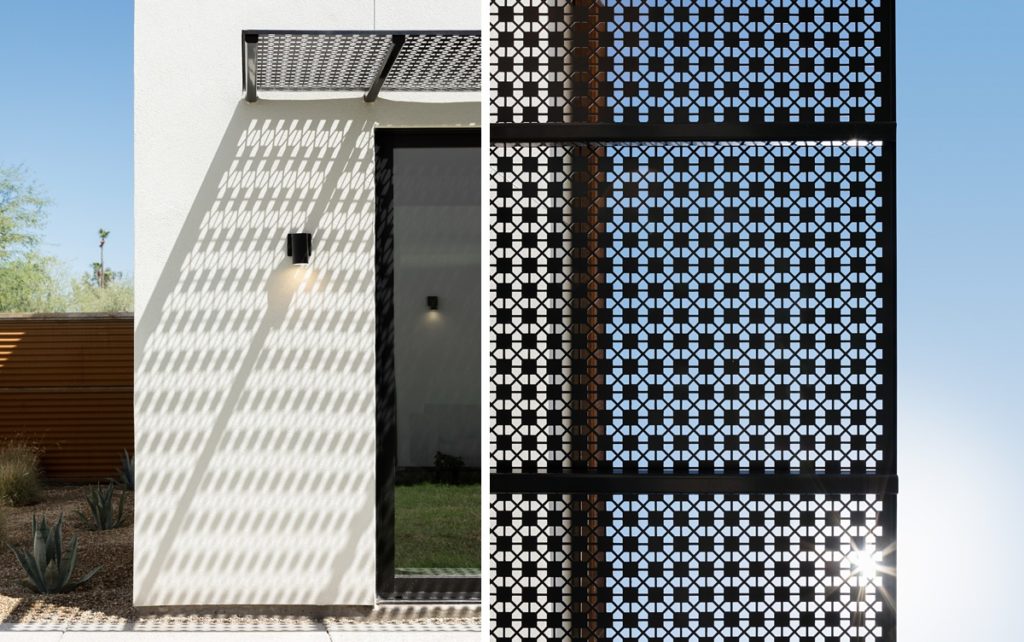
Inside, we’re given the lay of the land with a great one-point perspective that really pulls out the leading lines and sharp geometry of Canal House’s shape. This angle gives length, depth, and height to the living area of the house while showing off that gorgeous hemlock vaulted ceiling. I appreciate the no-fuss styling here that keeps the home looking cozy and lived in, but doesn’t distract us from the design details and the architectural elements themselves.
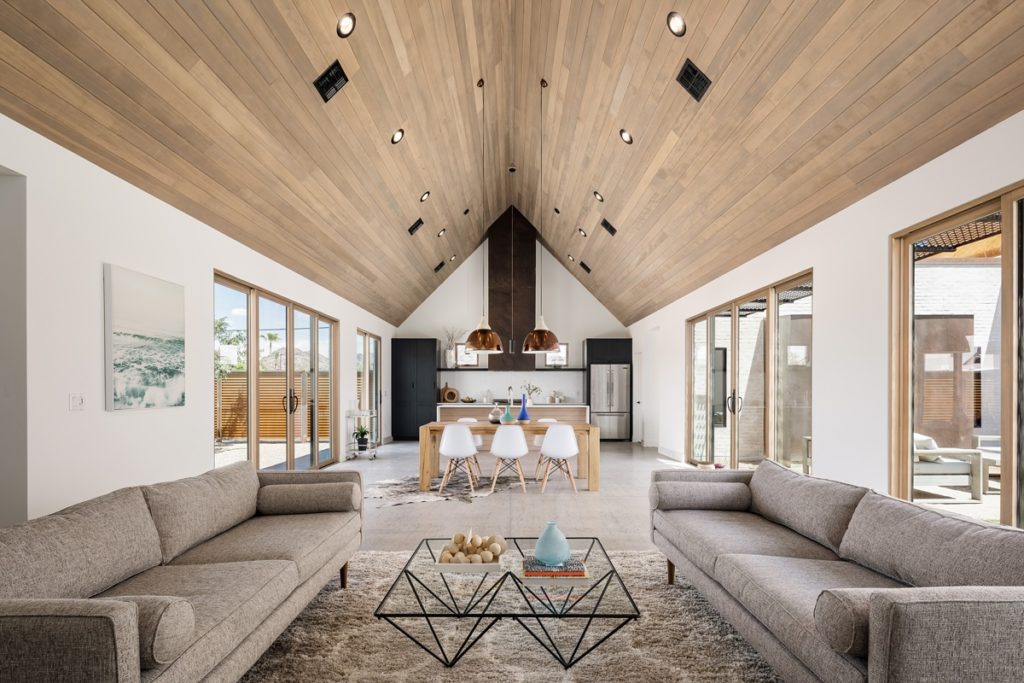
Again, Jason and Dan create a minimal scene for us with maximum emphasis on the house itself. There’s a great tonality here that puts off a lot of mood and depth. I love that the guys weren’t afraid to let the steel-clad hood and the cabinets trend dark, giving a richness to the photograph while creating a nice pop in contrast to the otherwise delicate colors found in the kitchen. The quality of light here is lovely, and it fits beautifully with the angular shapes found in this room.
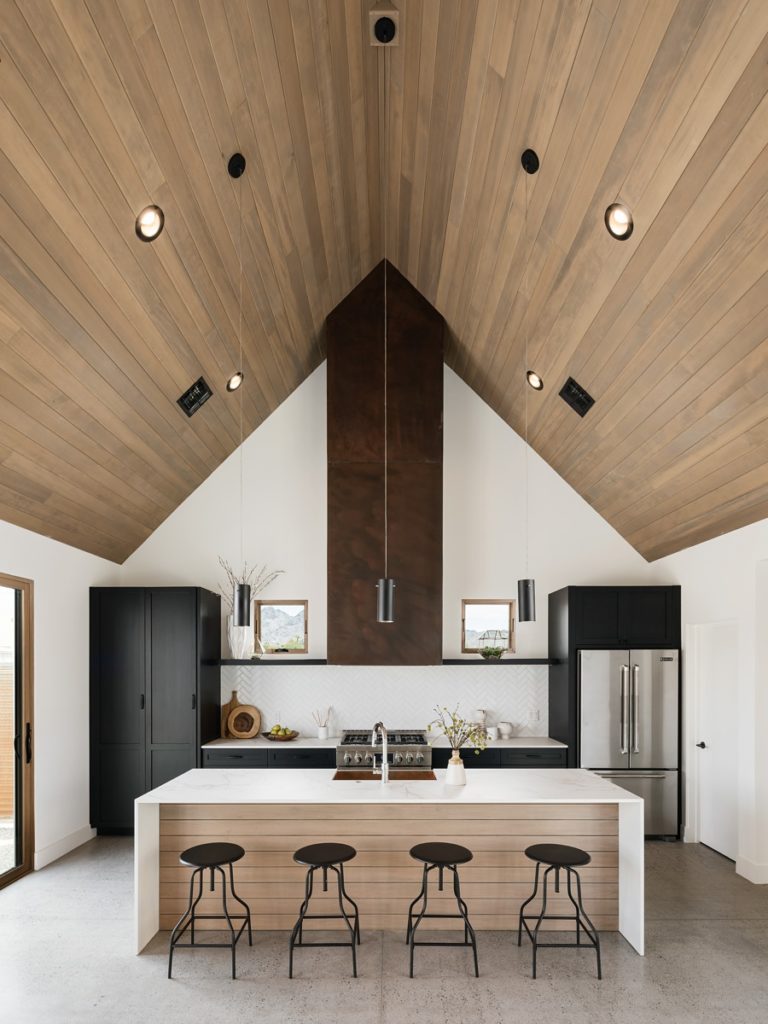
What a wonderfully framed, squared up shot into the kitchen! There are a few things I appreciate about this supporting photo. First off, it gives a cozy, intimate feel to the kitchen area by framing out extraneous details. Using models gives context and scale to the island, while contributing to the casual vibe of the house. I love the way the hemlock in the window casing is tied in with the ceiling in the kitchen here. Lastly, this shot implies the connection between the sleeping wing of the house (where we’re headed next) and the living wing.
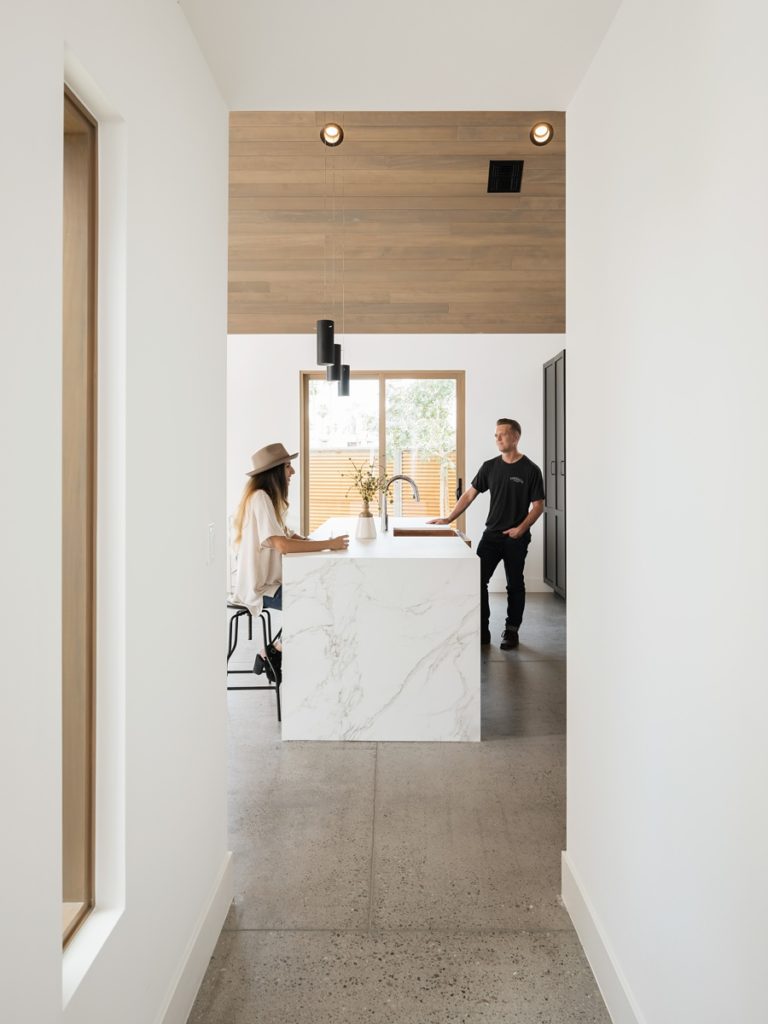
A seemingly simple shot, this next scene does something super important for this project. It helps us visually connect and understand Canal House’s shape, and brings our attention to the way the bedrooms of the house sit opposite the great room, separated by the outdoor courtyard we saw earlier. It’s subtle, but it’s perfect. The boys at Roehner + Ryan did a great job at translating the layout of this house to us!
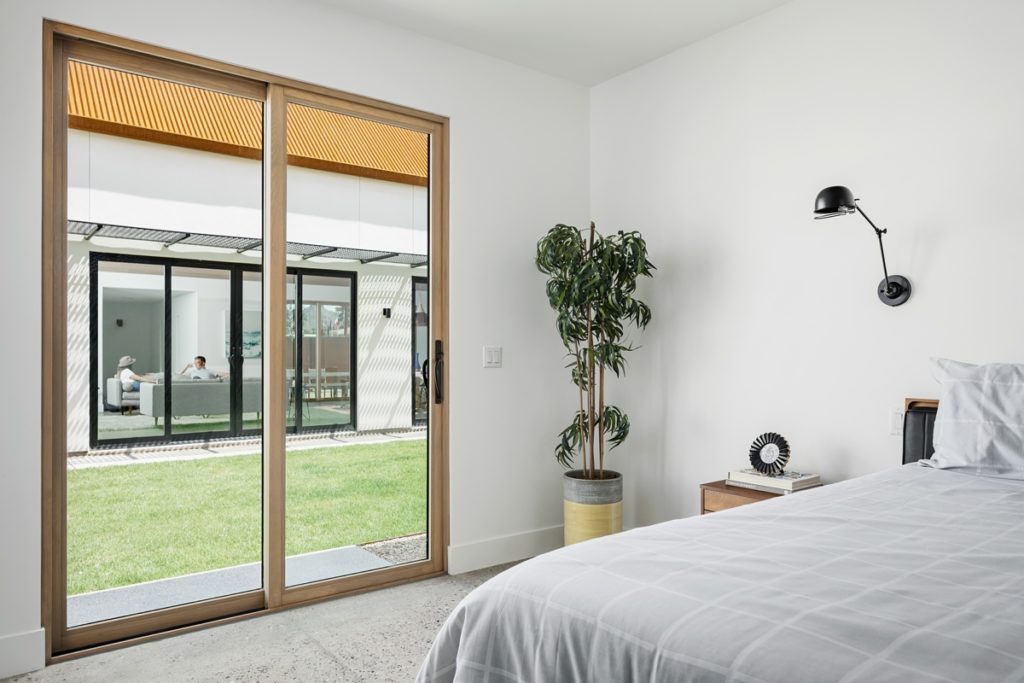
Back outside at twilight, we’re met with a crisp and clean view of the courtyard area. The balance in exposure between the exterior and interior light is perfect and feels very natural. The coloring in R+R’s edit is well done, and we are able to notice that perfect warm light pouring out from the doors and fireplace into the yard.
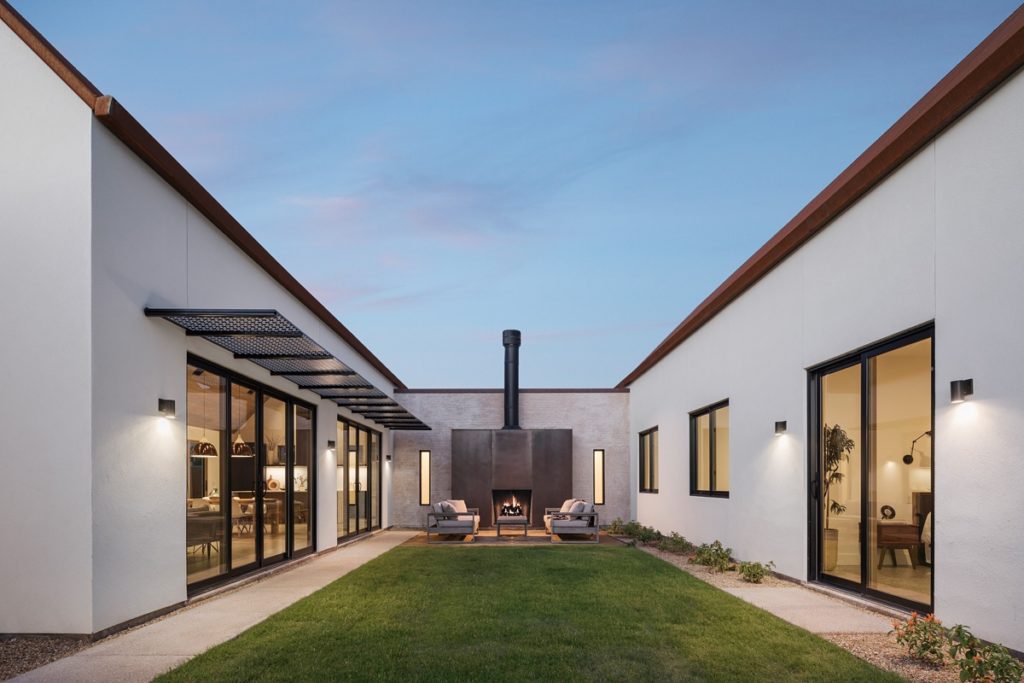
We’re wrapping up this Project of the Week with a picturesque view of Canal house from the road. The tones here look great and true to real life. There is a nice flow in the leading lines of this scene; your eye is carried down the steps to the front door of the house, just like you would actually walk in real life. The sky is simple but dreamy, and I really dig the moon detail. What an awesome end to a gorgeous desert-inspired project.
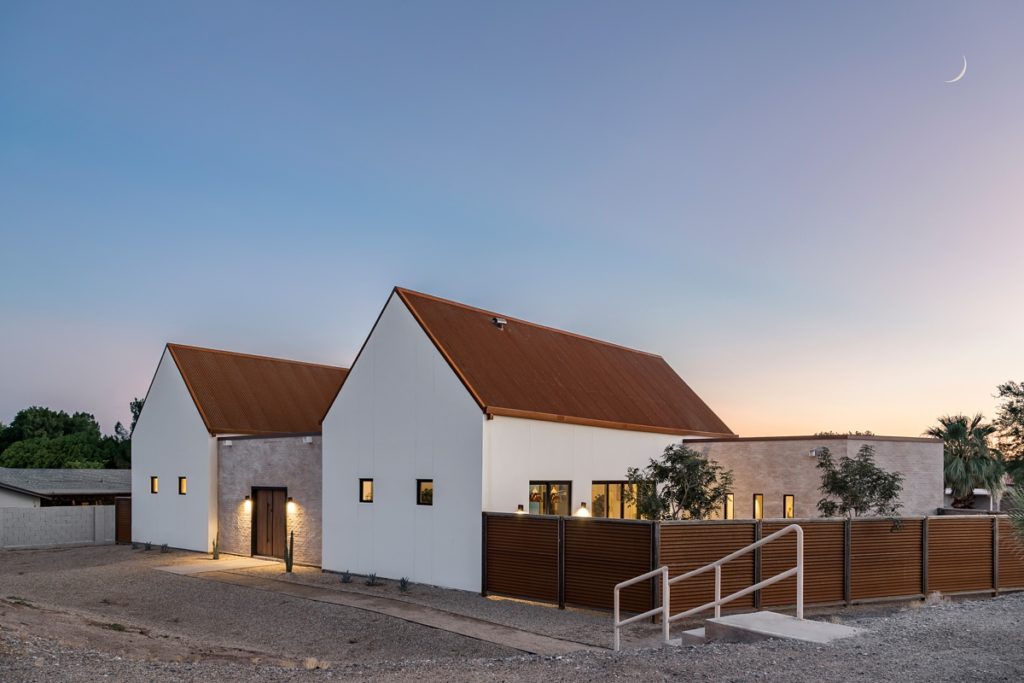
We’re very gracious to the guys at Roehner + Ryan for sharing their photographs of Canal House with us on Project of the Week. You can see more of Jason and Dan’s work at their website roehnerryan.com or their Instagram @roehnerryan. You can also hear a great interview with Dan on the Office Hours podcast!
If you have a project you’d like to be considered for Project of the Week, you can submit it here.
