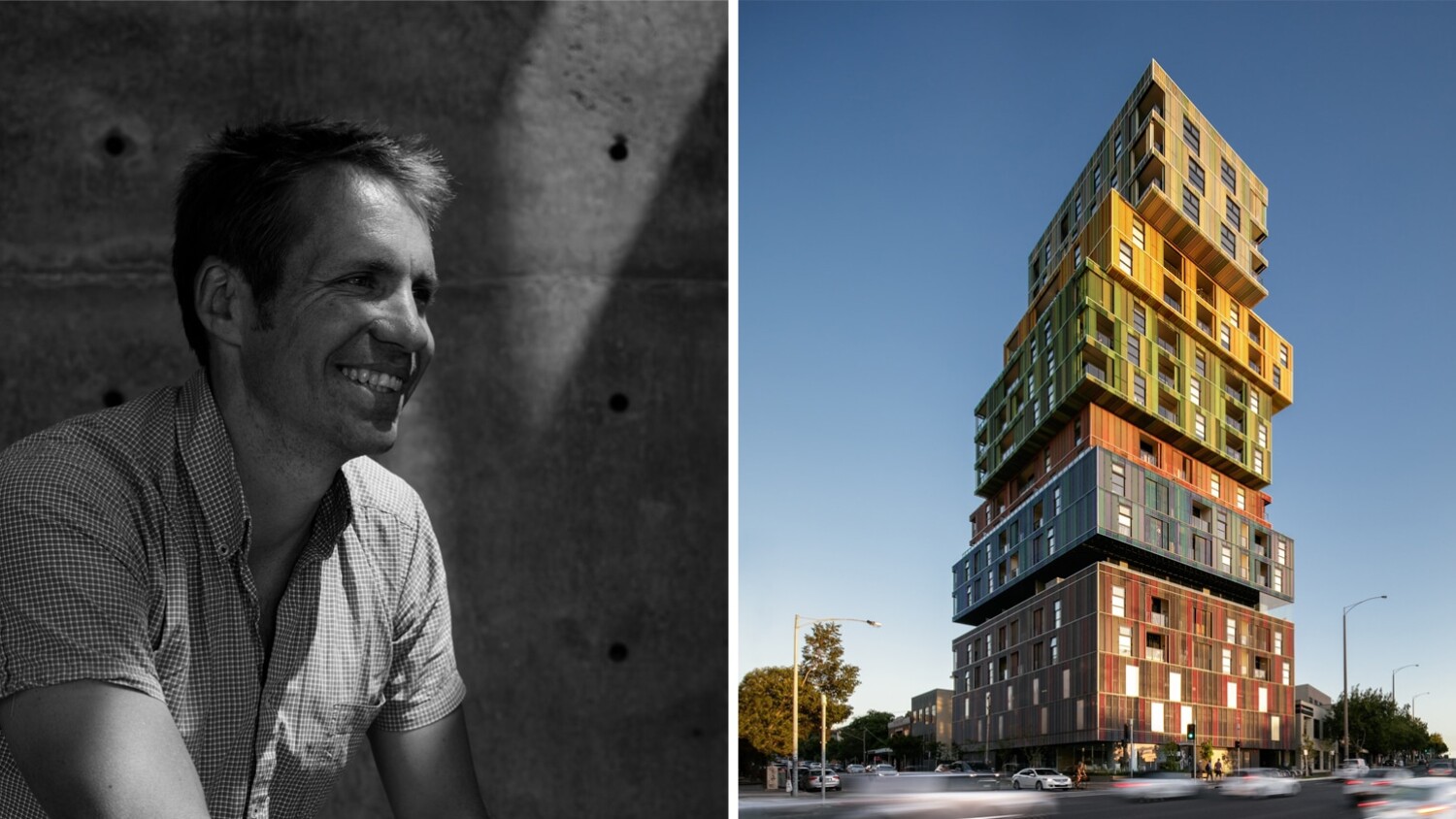Photographer Andrew Latreille on Understanding Your Clients, Working in Extremes, and Improvising Genius Solutions
I had heard about Vancouver-based Andrew Latreille through another architect a few years ago and finally caught up with him last summer while he was in Melbourne visiting his family. As it turns out, Andrew had actually known about me through our shared hobby of cycling – a small world! Like many talented photographers, Andrew was also an architect before making the jump into documenting space – a common path for those in our profession.
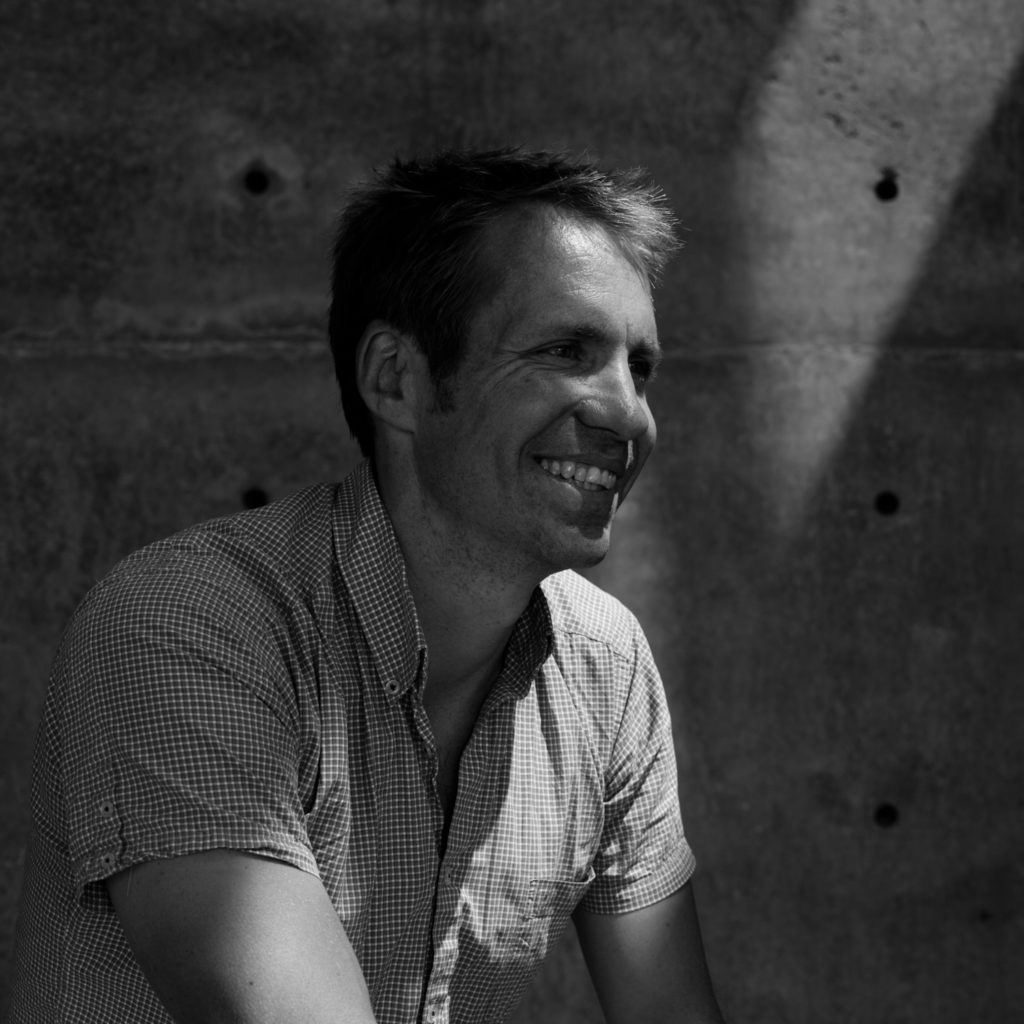
From what I have read, you studied architecture and were a registered but non-practicing architect. What made you study architecture and how did you make your transition into photography?
My interest in architecture was attributed to my parents who had surrounded me in the world of architecture and design. My father (Peter) is an Architect and my mother (Anne) is a recognized Australian author on Landscape Design. During my school years, I was heavily involved in history and art at school so it was pretty natural that I would end up involved in an artistic design field. My motivation to study architecture was because I understood it intrinsically and believed that it would provide me with a varied education.
I registered in Victoria, Australia as an Architect in 2007, and moved to Canada soon after in 2008. I am still registered in Australia but am on the non-practicing list.
The transition to architectural photography was a natural one, as I had majored in photography in high school and had kept a keen amateur interest in it during my university years. Working professionally was part-time at first, photographing for our employers alongside a good friend who was also an architect.
I had always been deeply interested in the ‘image-making’ process of Architecture, whether it be sketching an idea, making a model or a rendering. It didn’t take me long to realize this was the path I needed to take. Having been on some photography days with my father, I was able to get a first-hand look at the process and for some reason I’d always known that was the direction I would eventually go.
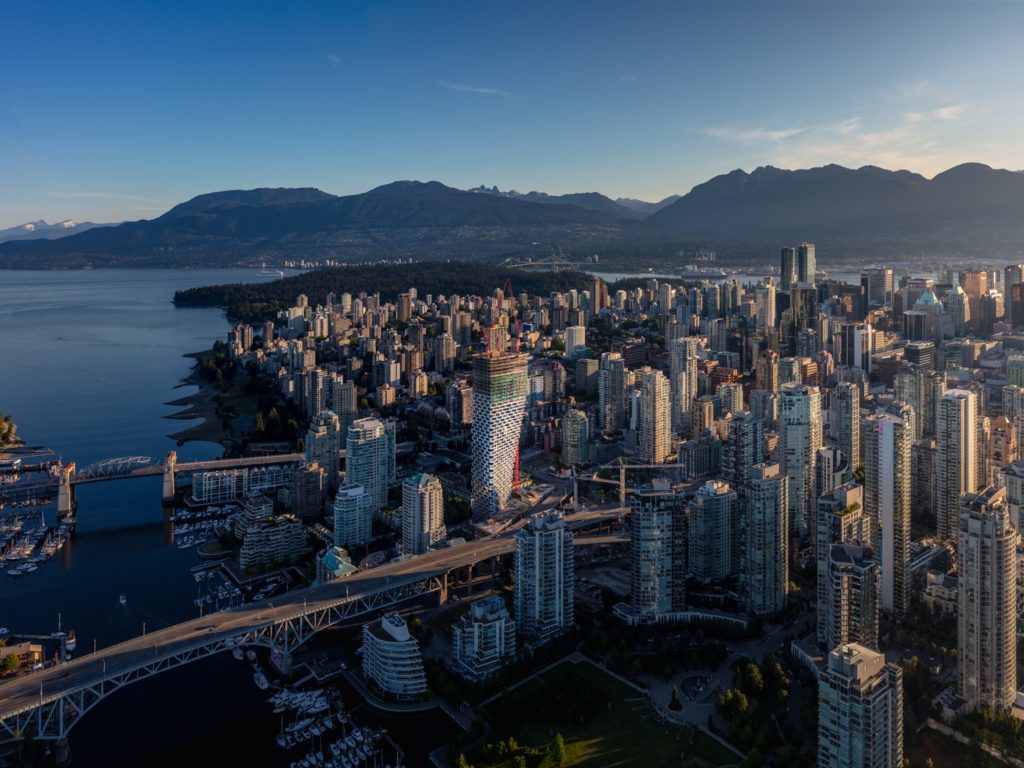
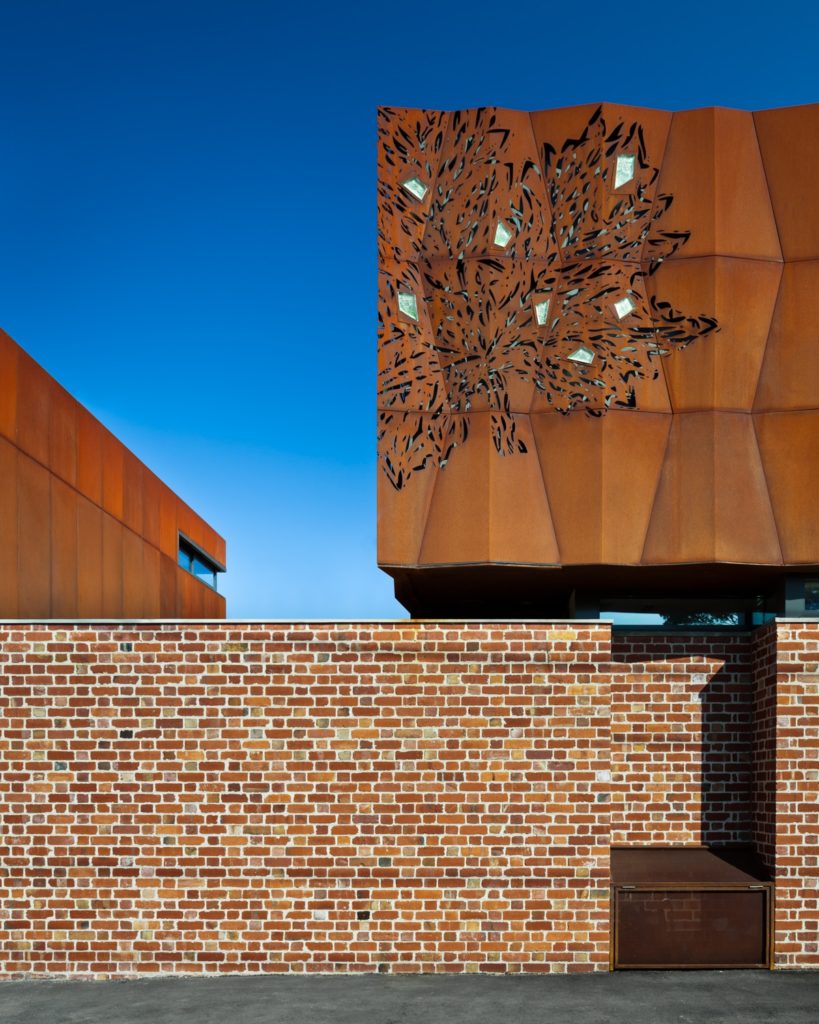
Do you find that the architectural background helps inform your photography?
Help is an interesting word; I would say it positively influences my response to a piece of architecture. I have an innate understanding of the practice of architecture and I am able to weave a narrative into the photographs that represent both an individual project’s characteristics and atmosphere. I think my representations of architecture sit partway between a purely editorial and purely a commercial response.
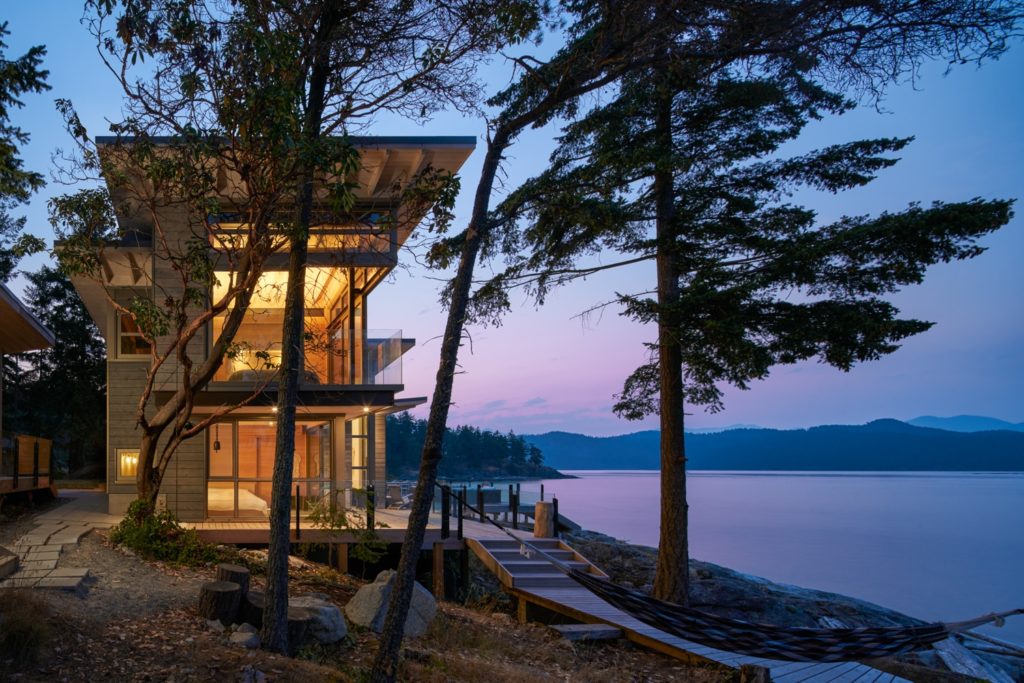
Using that architectural knowledge, what do you feel a commissioning architect is looking for when they commission a photographer?
I can’t speak for every client, but you need to be able to showcase the project’s inherent values and highlight specific things (such as formal qualities, siting, overall plan, flow, etc). In general, I think there are three scales of imagery (both for exterior or interior photographs) that are fundamental to cover; context, architectural, and detail. If you understand the architecture, then you can imbue a deeper sense of the project’s underlying themes into these. If you can do this you’ll have happy clients.
In addition, there are a few caveats to keep in mind when photographing architecture which helps immensely:
- Don’t let the photograph become more important than the architecture.
- Don’t think you can perform a day of photography without scouting a project or innately understanding the project.
- Don’t go off on a tangent to make images you want if your client has crossed them off the view list. You are being paid by them. If you still want to make these images, do them on your own time.
- Understand at a personal level why you make photographs of architecture: what is your individual purpose, what do you personally get out of it?
- If you do understand your personal drivers, it will come across in the imagery.
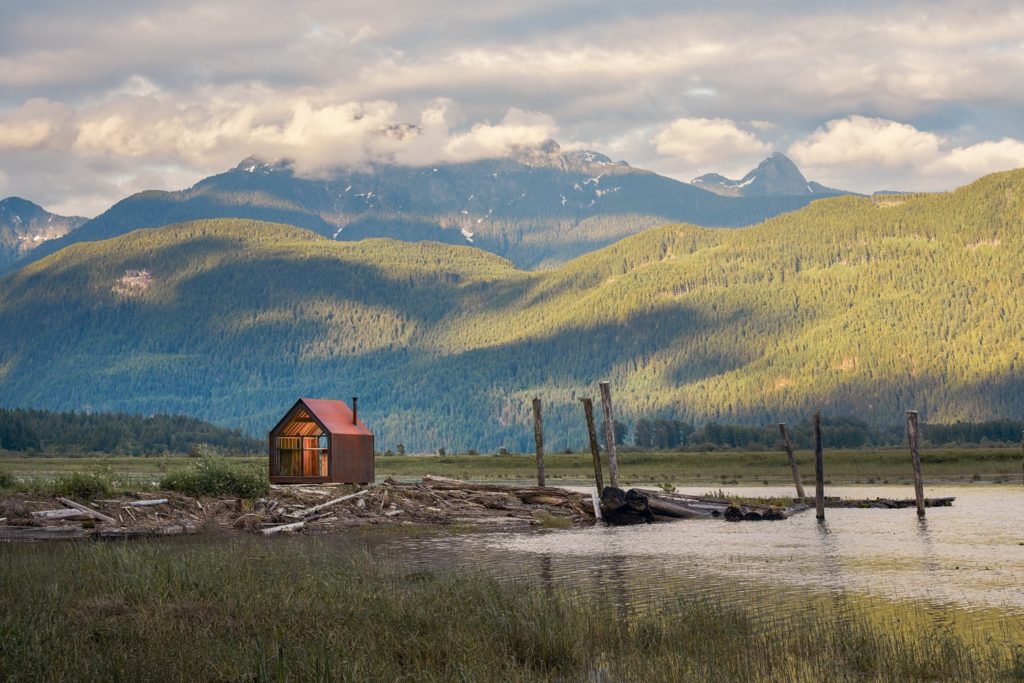
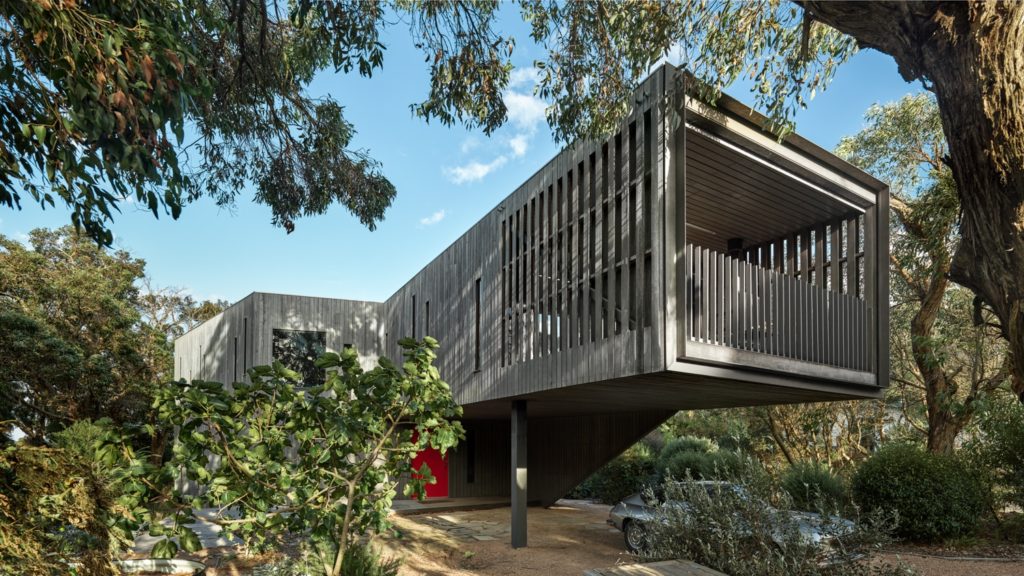
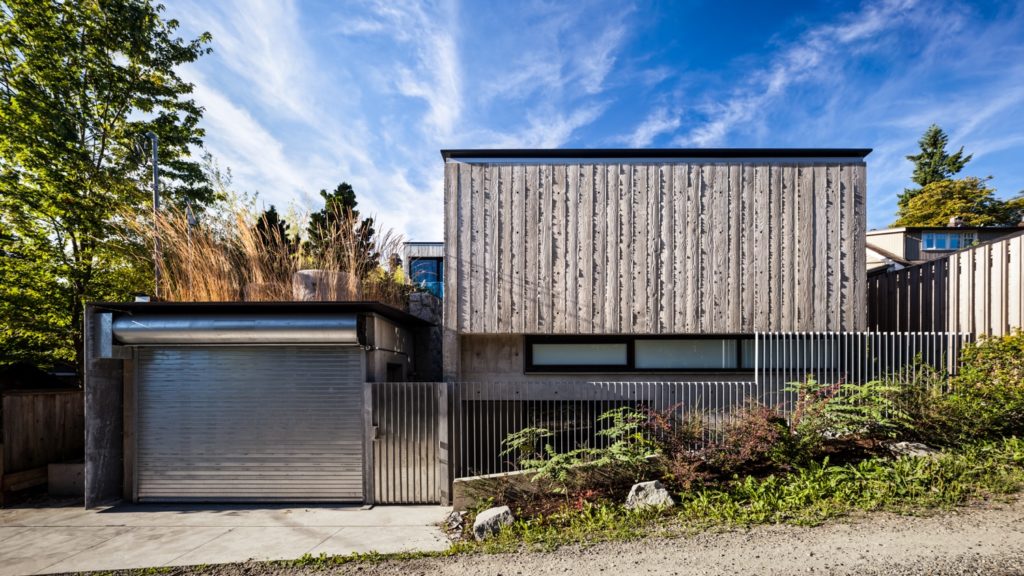
You fly into Melbourne a number of times during the year. How do you handle your Australian based clients?
Yes, we do get back to Australia a number of times during the year. The majority of my assignments are in North America but the percentage varies yearly. The trips to Australia are based around 1 or 2 major commissions. Other projects fill the trip up pretty quickly when clients hear I’m making the trip out.
I have a select group of clientele — mainly in Melbourne — whose architecture I understand very well. These are all organized clients and their work varies from housing to heritage restorations, large scale civic and educational work. They contact me ahead of time and we discuss the merits of seasons, etc and plan out the best timing for the photography. I have clients like these in Canada, and this is a process I love, where we can discuss the seasonal light and structure our time around that. This is the most rewarding kind of photography and architect/photographer partnership. It’s patient and includes lots of mutual and creative thinking.
Earlier this year, I remember it was a scorching hot day in Melbourne and I was flicking through your Stories on Instagram and you had just posted a pic of you shooting in the snow. How do you prepare for such extreme weather shoots?
I would say it’s a little like being a cyclist or a mountaineer… “There’s no bad weather, only poor gear/clothing selection”. But seriously for the very cold, you need to know how to stay warm and have the clothing to help you. This also includes your gear and your batteries.
Last February we were in Prince George with one of our great clients the office of Mcfarlane Biggar Architects + Designers (Michelle Biggar is actually from Queensland (Australia)). It was -35 C before wind chill – and a dry, bitter cold. We used different camera setups for the interiors and exteriors and kept them acclimatized. Each night all the lenses would go into ziplock bags to ensure there were no potential condensation issues.
We were literally getting about 10 minutes from each battery on our Phase One camera. I then worked out that the main problem was the windchill. I had a felt laptop sleeve, so we cut it up and made a windbreaker for the digital back. No problems after that!
I’d love to include some images of this project but there are editorial constraints, so you’ll have to be content with this BTS image:
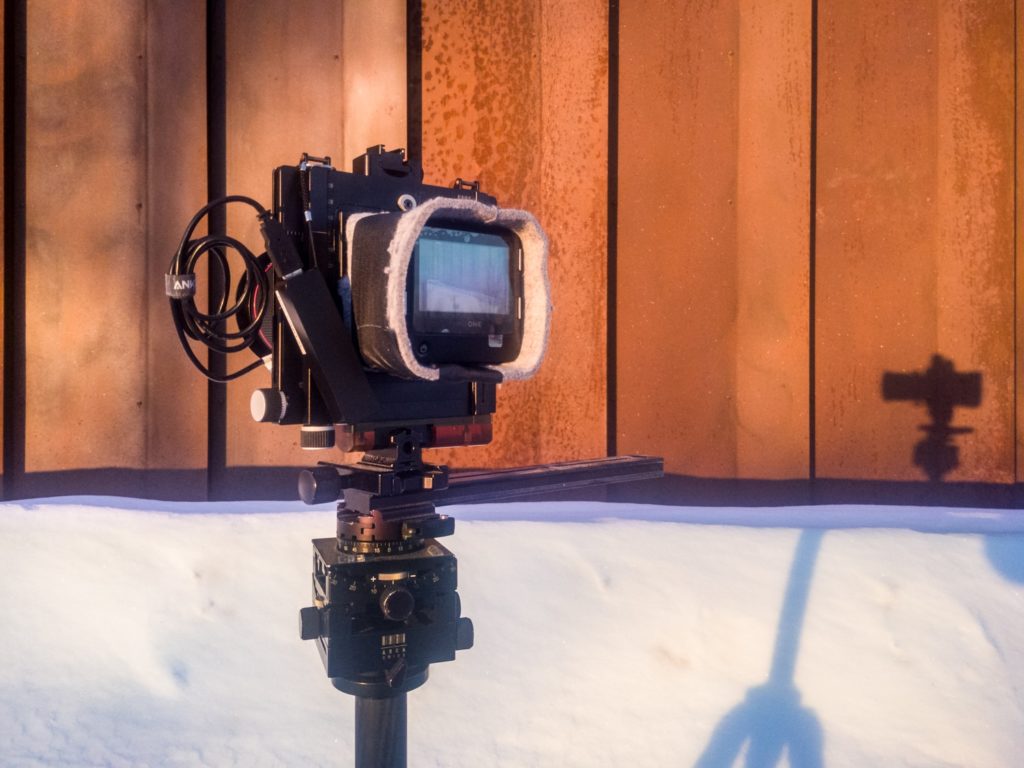
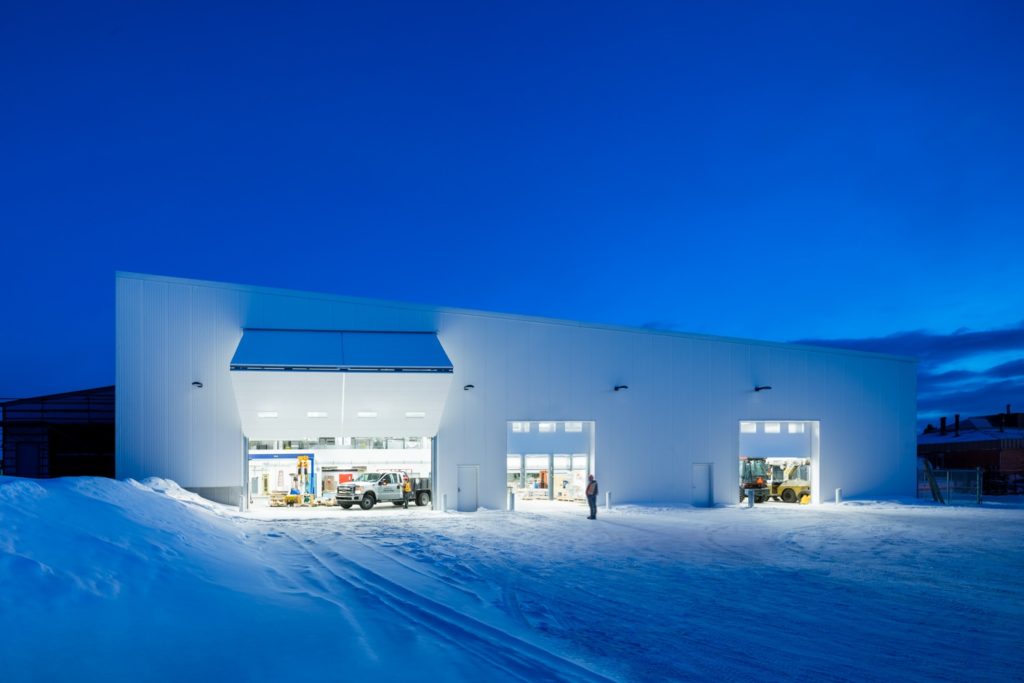
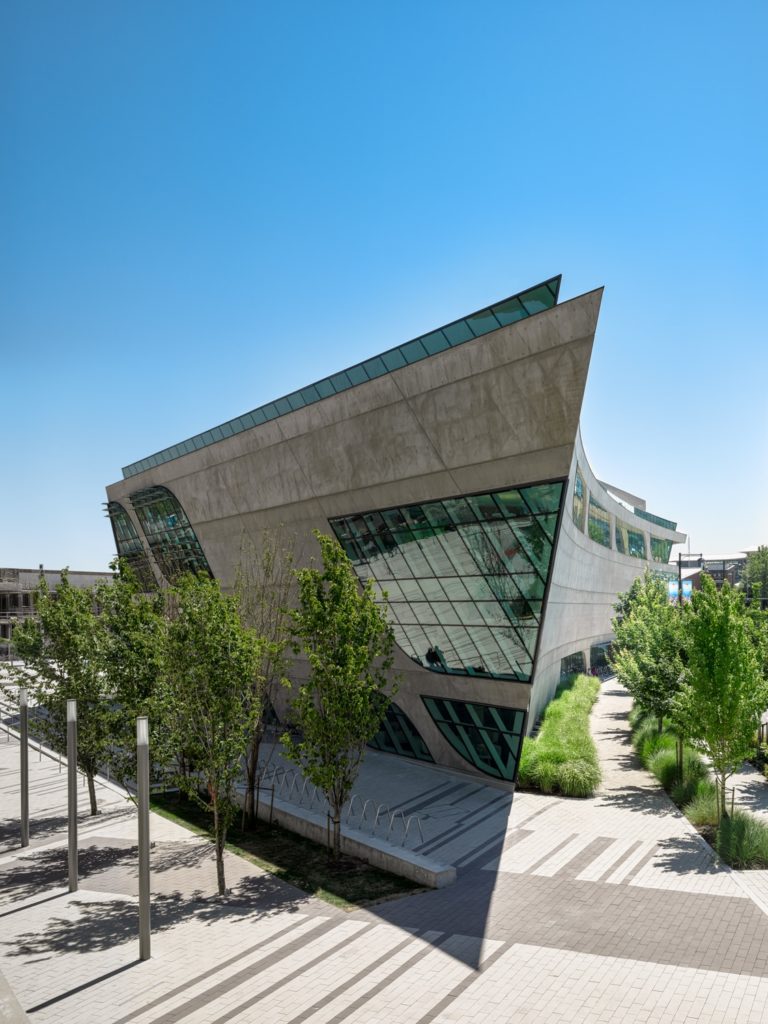
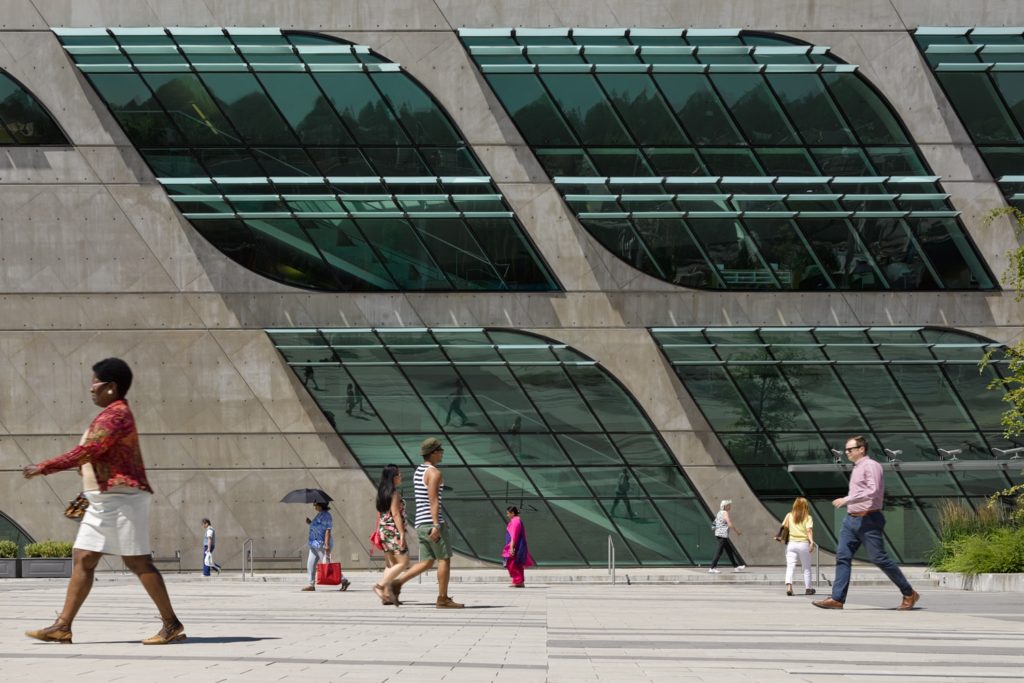
What equipment do you predominantly use, and how do you feel that it helps you create the images you want?
Oh…the gear question! If you are comfortable with your equipment and can use it without thinking (like a third arm) then it will benefit you creatively. I have used everything from Pentaxes to Fujis, Canons, etc.
But my go-to system the past 6 years is a Phase One medium format Digital Back. I couple it to an ArcaSwiss RM3di camera with Rodenstock and Schneider lenses. The Phase One set up is fundamental to my creative process for key main reasons;
- First and foremost I enjoy using it — I could probably stop here
- There is no viewfinder on the camera, so you need to understand your lenses, and work out where the camera will be by moving your feet.
- The system requires you to use your intuition. Plan out where you need to be when and then be ready to move accordingly. The pace of working is methodical, so each image becomes more considered and weaves into a project’s narrative.
- Compositionally all perspective correction is done in-camera and I can do massive movements in comparison to a 35mm system. I find it frustrating to use a camera with no movements
Despite the huge 150 megapixel files of the IQ4150, less time is spent in post-production on these digital files. PhaseOne makes the professional post-production software, Capture One, and there is a noticeable benefit to the hardware/software integration. The colours are perfect right out of the camera, and the way the lenses render architecture is superb. My clients spend years making the architecture they trust us to photograph, so I feel a responsibility to photograph it with the best and most current camera equipment I can.
It is easy to get sidetracked with gear but you still must have a vision, in architectural photography, I refer to this as ‘an understanding’. If you don’t understand your subject matter, you won’t make responsive and creative images of your subject matter. If you are not comfortable with your equipment, it will hinder you making the image you want.
Having said that, every time a new lens comes out, or a new filter, I look at it and ask simple questions. Can I do something with this I couldn’t do before? Is this a good idea to lug around? I see every piece of equipment as an opportunity to try to make images differently.
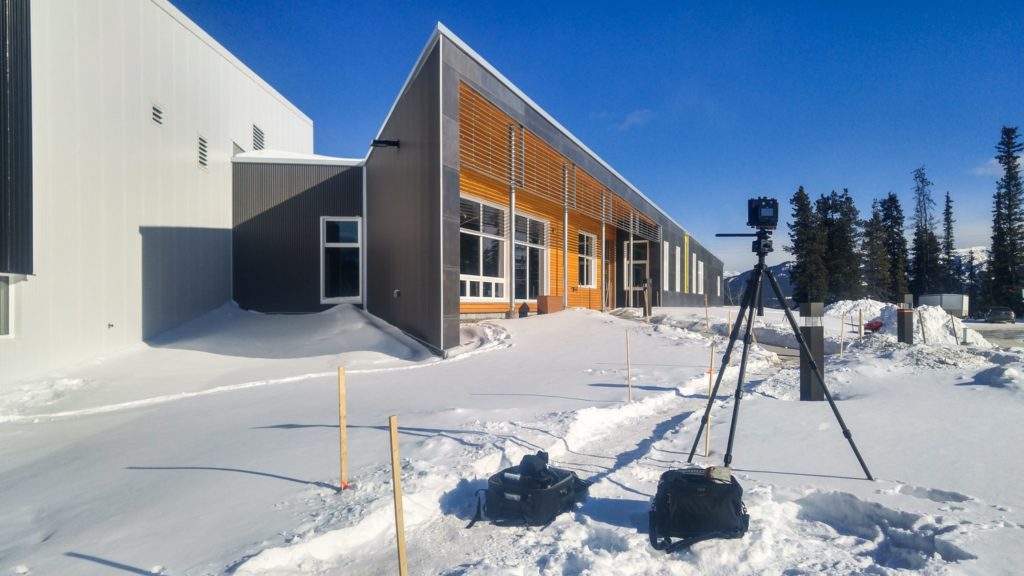
Here is my gear list:
Phase One IQ4 150 Digital Back
Arca Swiss RM3di Technical Camera
Rodenstock HR Digaron W 32 mm f/4.0
Schneider Apo Digitar XL 43 mm f/5.6
Schneider Apo Digitar XL 60 mm f/5.6
Rodenstock Apo-Sironar digital W 90 mm f/5.6
Rodenstock HR Digaron S 180 mm f/5.6
Canon Electronic Lens Board with a mix of Canon and Pentax 645 lenses.
Sony A7rIII as a backup with Canon TSE and Pentax 645 lenses
Gitzo GT5563GS Systematic Series 5 Carbon Fiber Tripod
Arca-Swiss C1 Cube Geared Head
Breakthrough Photography ND and Grad ND filters (Yes I still use filters)
Dell XPS 15 Laptops
Think Tank Photo Airport International V3.0 Roller Bag X 2
Profoto B1X 500 Battery Lights
3 different pairs of shoes
My DJI Mavic 2 Pro drone allows me to make photographs I once before couldn’t. Like any piece of kit, they have a purpose. I see them as making either a context photograph or a photograph that mimics a rendering the architect gave you. It is becoming more commonplace to use a drone, but you must ensure you are working legally and safely within your own country or jurisdiction. If one of these falls out of the sky and hits a person on the head…
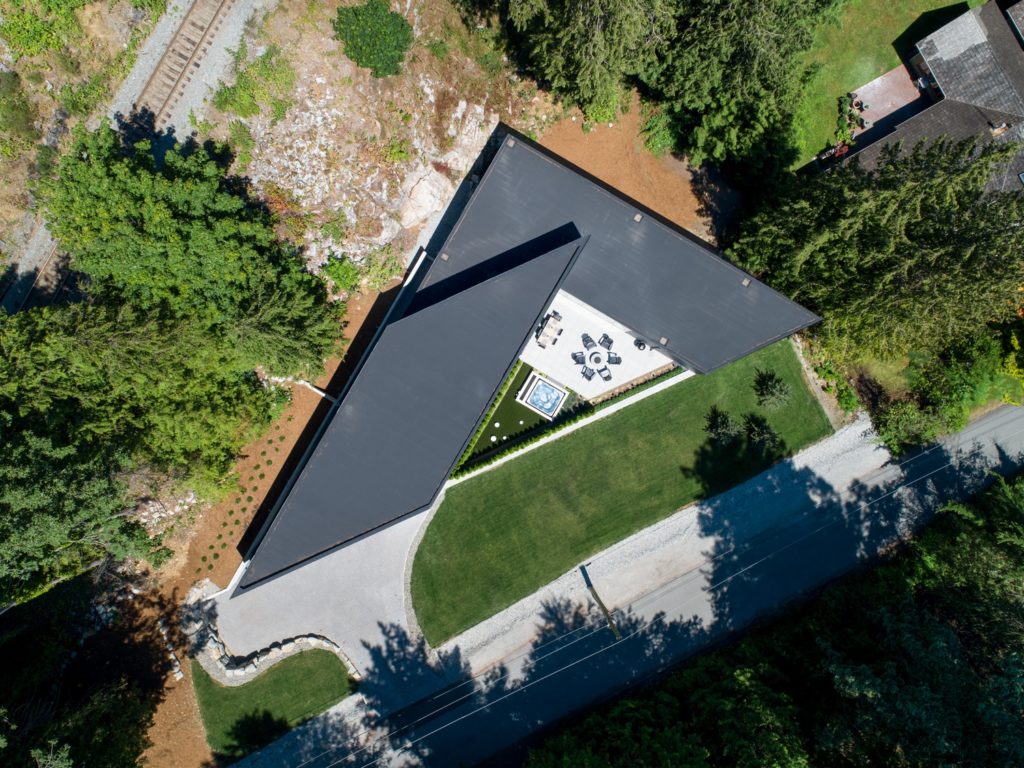
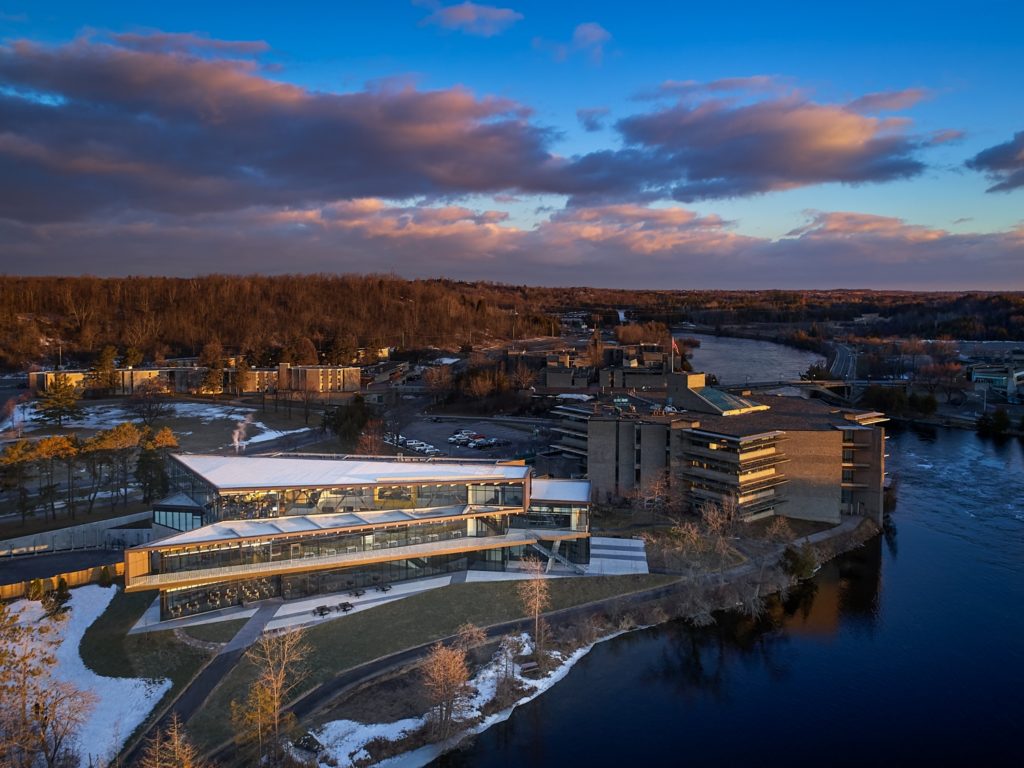
In addition to your architectural photography, you are doing a lot of motion work as well. How did you get into making architectural films? As well as can you talk about one of your recent films, Social Reflections?
My wife is a movie buff. I became a movie buff which got me into timelapse photography as a way of expressing architectural space and the rest is history.
Social Reflections was part of an education project, Langara Science and Technology Building, with Teeple Architects. The stills (architectural photography) component was completed a year previously for the. I knew the project and it’s narrative intimately. Each faculty (physics, chemistry, biology and nursing) are on a different floor. The main vertical circulation is through an area referred to as the Vortex lounge. There were half levels between the floors that incorporated study areas and drop down spaces. The idea was to mix the students up (a science experiment) in order to create an opportunity for interaction and social connection. There were also many areas of reflective surfaces in the building that created borrowed views and bounced light through.
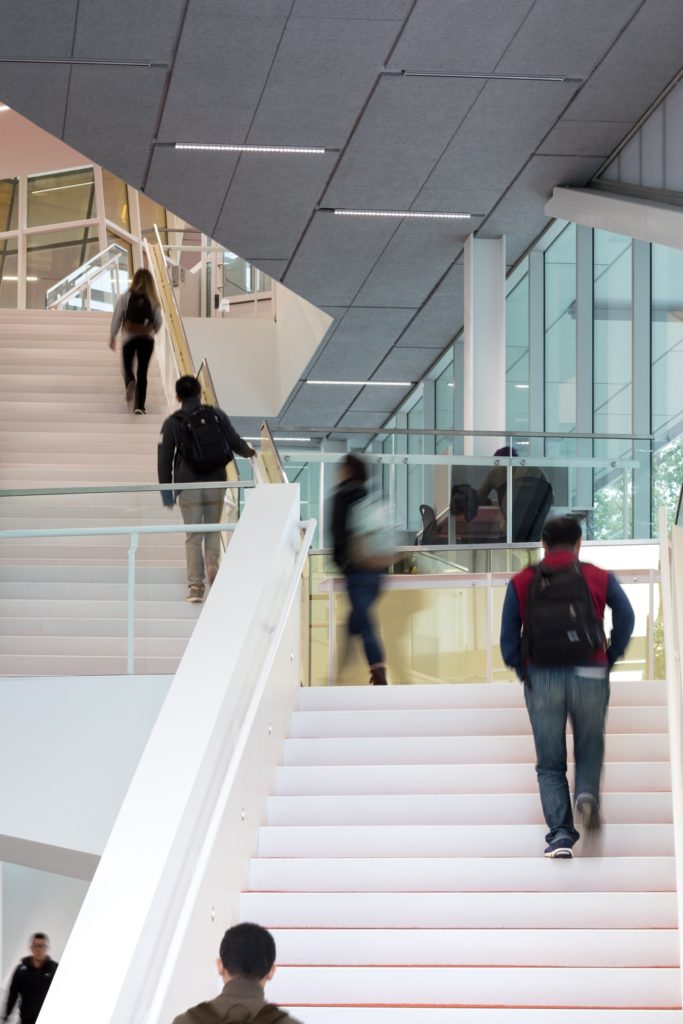
We came up with needing two characters (notionally a chemistry and a biology student) who would arrive at college two different ways and begin their day of study, passing each other throughout the day but meet up later in the day to head home. In doing so, we could showcase all of the important areas of the building. Upon presenting the idea of a narrative to Steve Teeple and his team, they simply said…that’s perfect, go for it. We also conducted an interview with Steve that helped inform some of the compositions and scenes. It also allowed us to frame a different version of the film if it was needed. I think after the first cut we added one small b-roll scene and that was it. It took about a day to plan, and we were on-site for 2 days capturing the footage. Although the first timelapse of the building needed to occur 2 months before the rest due to the position the sun was rising in. Each scene was planned out and the Langara College Photography class of 2018 filled in for the scene in the lab
Again, I’m lucky to have a fantastic team and my lead assistant and retoucher Nate Konyi wrote the music specifically for this piece.
Earlier this year, there was a short film released about the restoration work done during the 2018 Venice Biennale on the Canadian Pavillion which you had directed. Can you walk us through your process for that project?
I was commissioned by landscape architecture firm, Enns Gauthier, who had been working alongside Cornelia Oberlander, and the National Gallery of Canada to redesign the landscape in conjunction with the restoration of the Canadian pavilion.
I started with a meeting with Bryce Gauthier for a general discussion. From this, I generated a series of questions related to the historical context, the siting, the design challenges and outcomes. We circulated these to Bryce so he could prepare and then Jevan Crittenden and I then conducted a video interview. Following this and his answers, the narrative was fairly straight forward; Establish the scene (historical context), siting, how the landscape effects not just the Canadian pavilion but it’s neighbours, and what the outcomes have been. We were lucky enough to be able to license some historical footage from the National Film Board which is awesome. I knew the site from a film I had completed four years prior with Lateral Office so I was able to pencil in various scenes and broad-brush items I needed to capture (a storyboard). I then walked the site the day I got there and spent a day and a half filming in between the crowds.
When I returned home, we reviewed the storyboard and Jevan got to compiling the edit along with Bryce’s interview.
Additionally, I noticed some of your work was part of Venice Biennale in 2018. How did this opportunity come about?
I had been speaking with the European Cultural Centre two years prior after they approached me for an exhibition they were compiling where we were asked to respond to the theme ‘TIME SPACE EXISTENCE’. I have forever been interested in the fleeting moments during a piece of an architectural project’s construction. My collection of work two years prior needed filling out and the resulting exhibition I titled THEN and NOW illustrates the making of architecture, showing moments in construction, juxtaposed with moments of the architecture completed. I was also able to make an exhibition length film (8 mins) in collaboration with Measured Architecture and Powers Construction.
Like most architectural photographers, much of my day-to-day work revolves around the representation of architecture in its final condition, crafting photographs that communicate architecture to the many people who may never physically visit the space. The public is digesting architecture both online and in print more than ever before. Yet, the majority have little understanding of the process of architecture, how long it can take, how intricate it is, or of the numerous people involved in making it and the contributions this process makes to society. I see part of my role as an architectural photographer to provide the opportunity to understand this total narrative – not just the end section. With this collection of images, I suggest we take a step back.
This process of making architecture is intertwined with the future of our cities, their societies and economies, and it can yield extremely beautiful, moving and telling moments. Visually, the existence of these moments juxtaposed with those of the finished space is what interests me. THEN and NOW is exhibited in the 400-year-old Palazzo Mora. In this space, viewers are given the impetus to contemplate how they exist within this current space, and perhaps ask questions of how it may have changed over time, who may have been responsible for making it…and wondering how it might change in the future.
They leave with the ability to reconsider the spaces they inhabit on a day to day basis. It was a thoroughly rewarding process and has spurred me on to other projects.
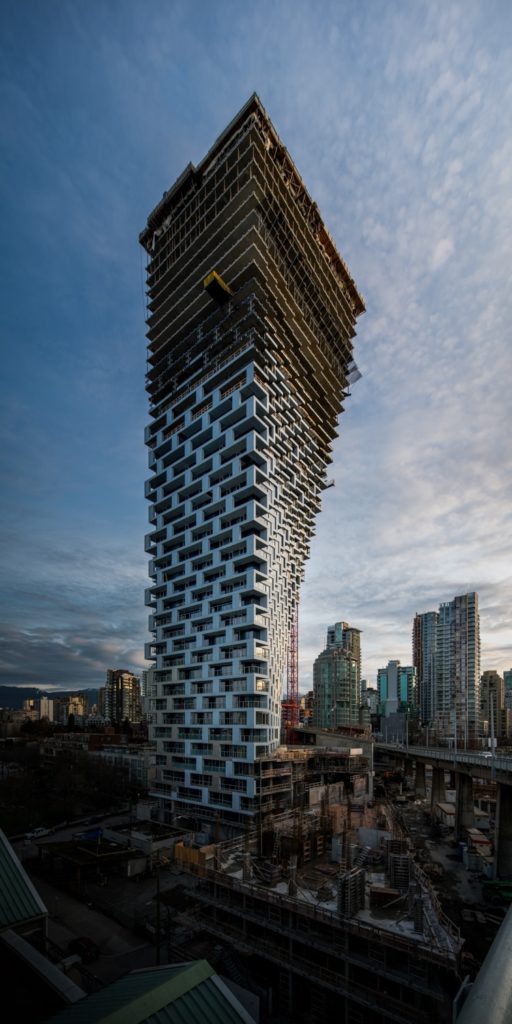
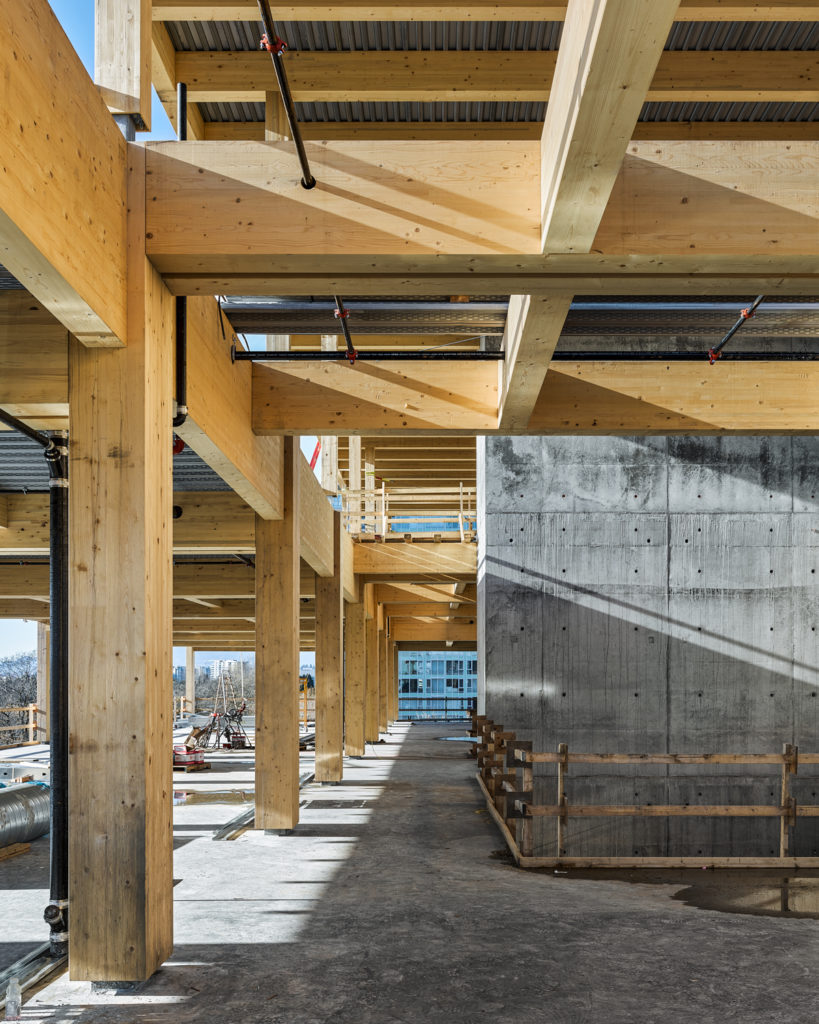
I was going through some of your behind the scenes images and came across this one with you in a cherry picker with a custom made slider, what was the story behind this?
This is quite an interesting story, this one! I was working on some background imagery for a project in downtown Vancouver with Hayes Davidson (an architectural visualization and artistic studio) for a tower designed by Revery Architecture and developed by Westbank. Hayes Davidson is an amazing group of artists and we’d collaborated on several Architectural videos prior to this where I would capture timelapse footage that they could then composite with their art. They came up with the idea where their (digital camera) moved vertically. I then worked out that it had to start an hour before sunrise and take 3 hours to move the 34 feet (I think it was). The problem was it started from about 40-50 feet off the ground.
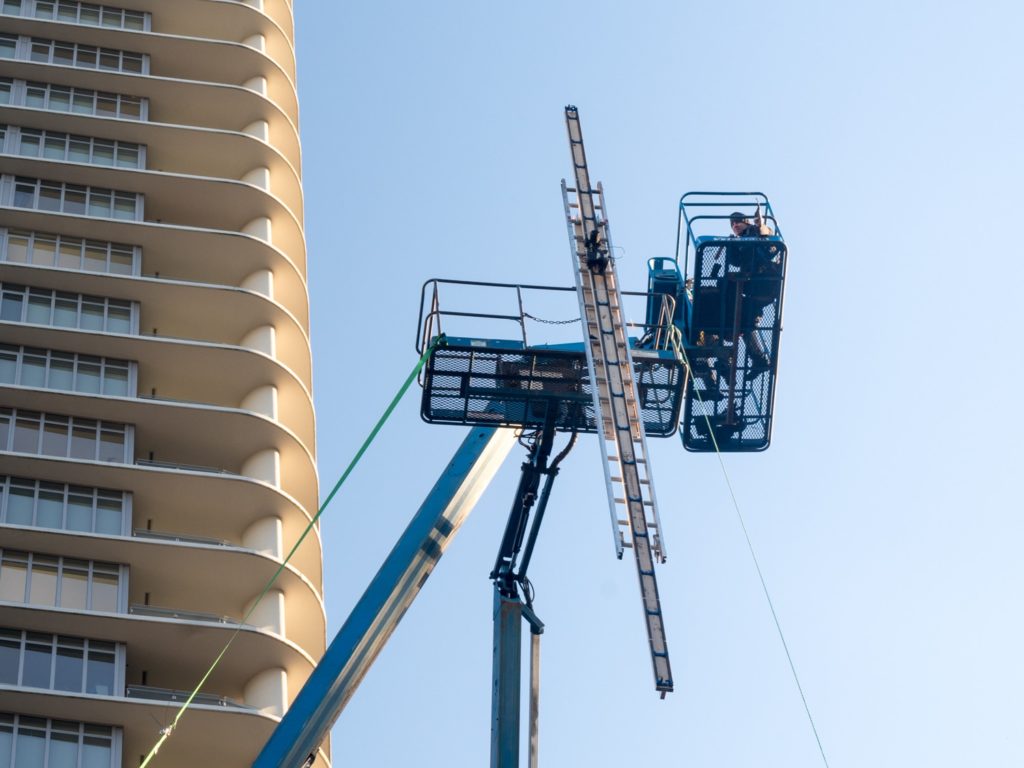
So I engaged a contractor who had worked in the movie industry and we then worked out how to set it up using two large 120-foot boom lifts. I used a modular slider from Dynamic Perceptions which we fixed to an aluminium ladder for rigidity. Jay Burlage from Dynamic Perceptions manufactured a custom pulley to ensure we didn’t have any slip on the belt as it moved up the 34 feet.
I was able to control the camera exposure remotely through some software and a hacked modem. We noticed some flare about 3/4s of the way through so here I am flagging the canon for about 5 minutes!
Many thanks to Andrew for taking the time on this wonderfully comprehensive and motivational interview. If you would like to see more of Andrew’s more then check out his website and follow him on Instagram.
