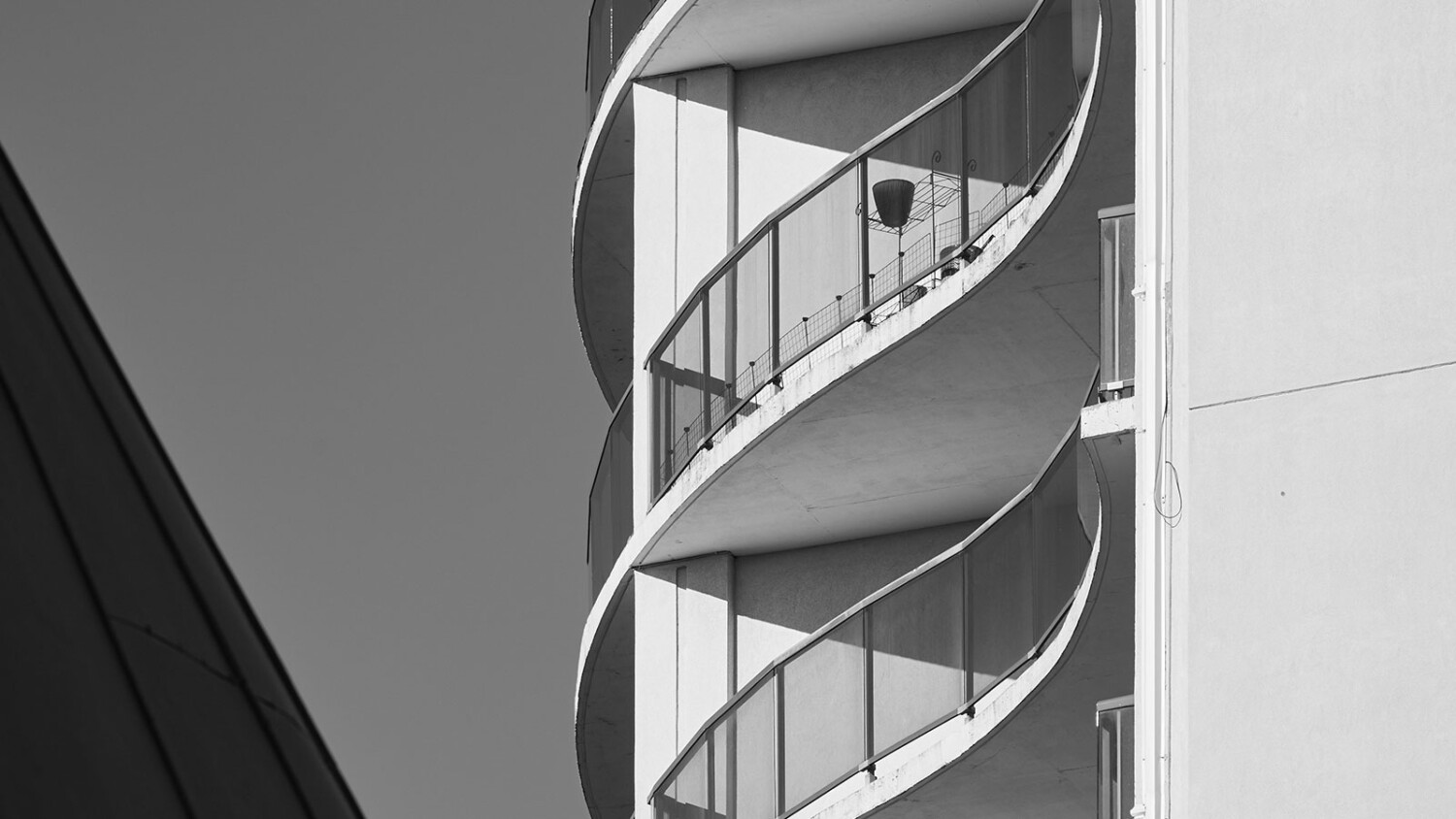Over the Span of Two Years, Amanda Large of doublespace photography Documents Uno Prii’s Modernist Toronto Apartment Buildings
Uno Prii – an Estonian-Canadian architect – would have turned 100 this year. Known for his use of bold geometric forms, Prii designed many modernist apartment buildings across Toronto in the 1960s and ’70s.
“This series features select images from ten of Uno Prii’s Toronto apartment buildings, just a small slice of his legacy,” explains Amanda Large of doublespace photography. Amanda took on photographing Prii’s buildings over the span of two years.
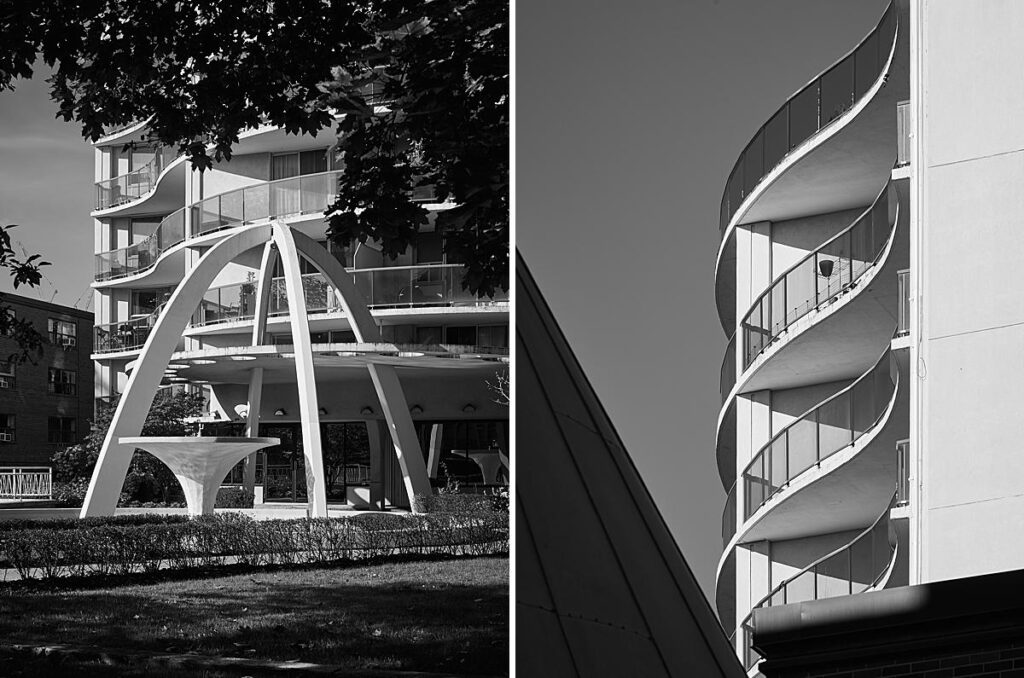
Amanda’s photographs of Prii’s apartments are displayed in black and white – distilled down to the architecture’s essence – light and forms.
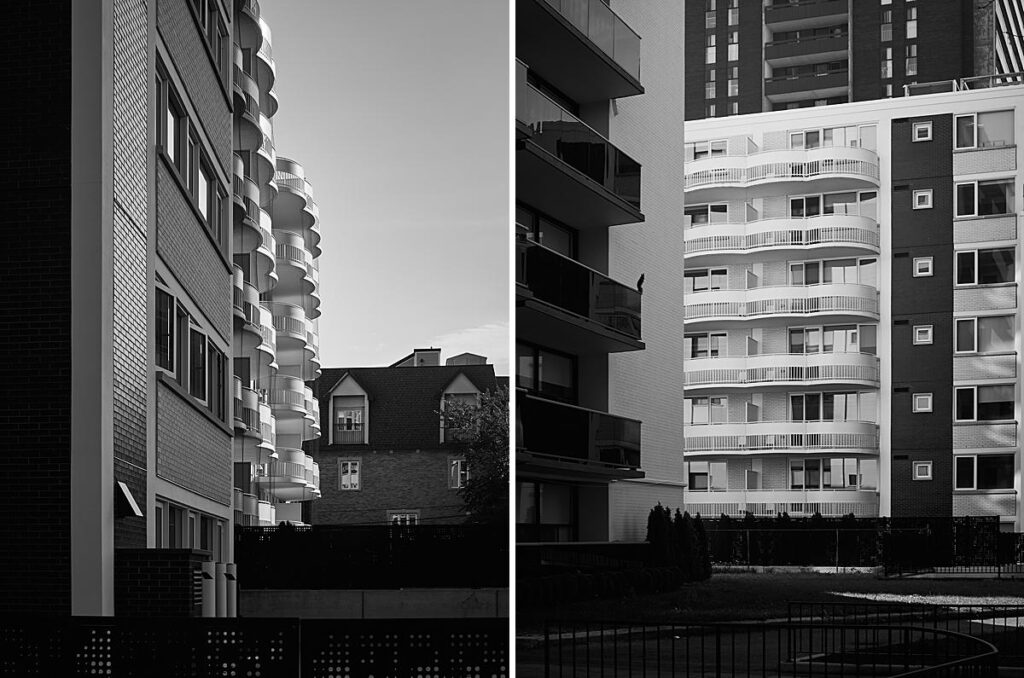
“I wanted to photograph the buildings in similar conditions – in sunlight, near the edges of the day,” tells Amanda.
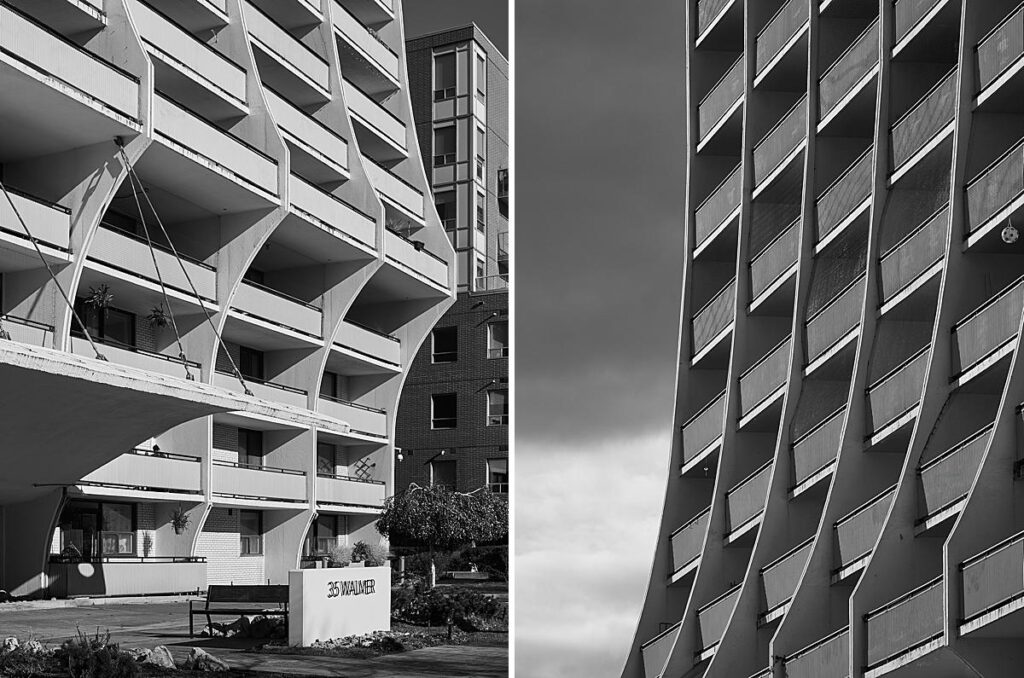
I appreciate how Amanda shows Prii’s work off in context. Dark foregrounds draw our eyes in toward the apartment buildings. We see them among construction, traffic, framed by foliage, and from the sidewalk a few streets over. She immerses us in the landscapes surrounding Prii’s apartments, and we feel as if we are viewing them in real life, right on the street.
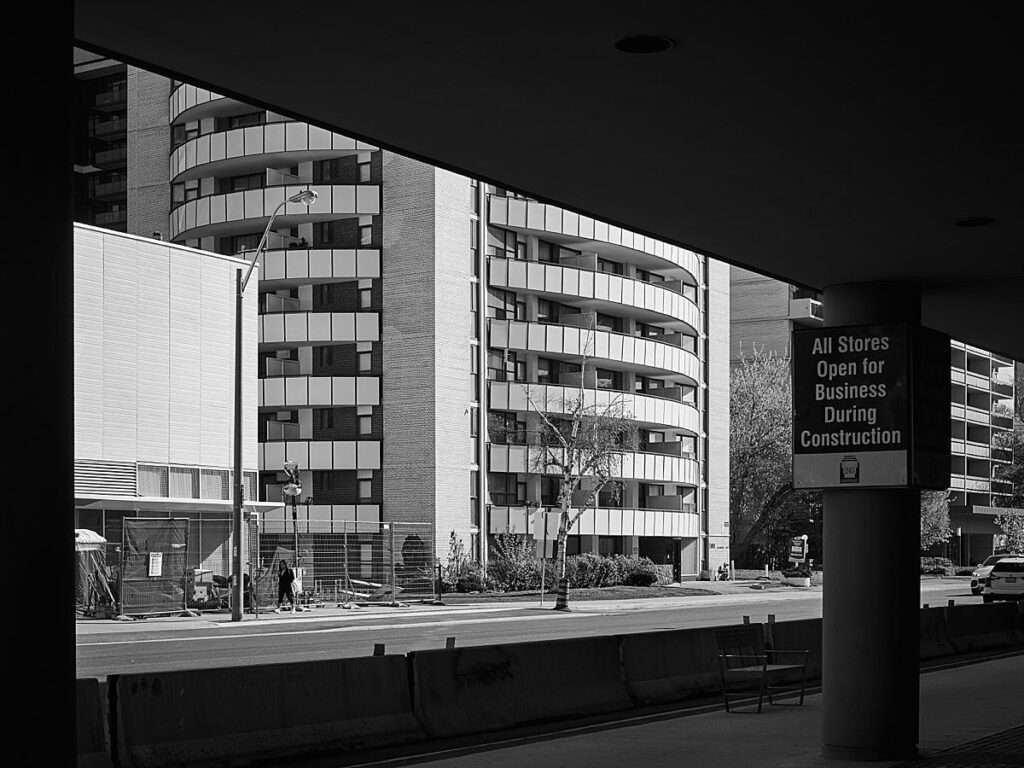
Amanda also makes more abstract vignettes of Prii’s buildings, like in this shot of the apartment at 300 Eglinton Avenue East below. The repetitive forms and punchy contrast give off a fine art feel. We see just a slice of Prii’s structure, but get a sense of the whole thing.
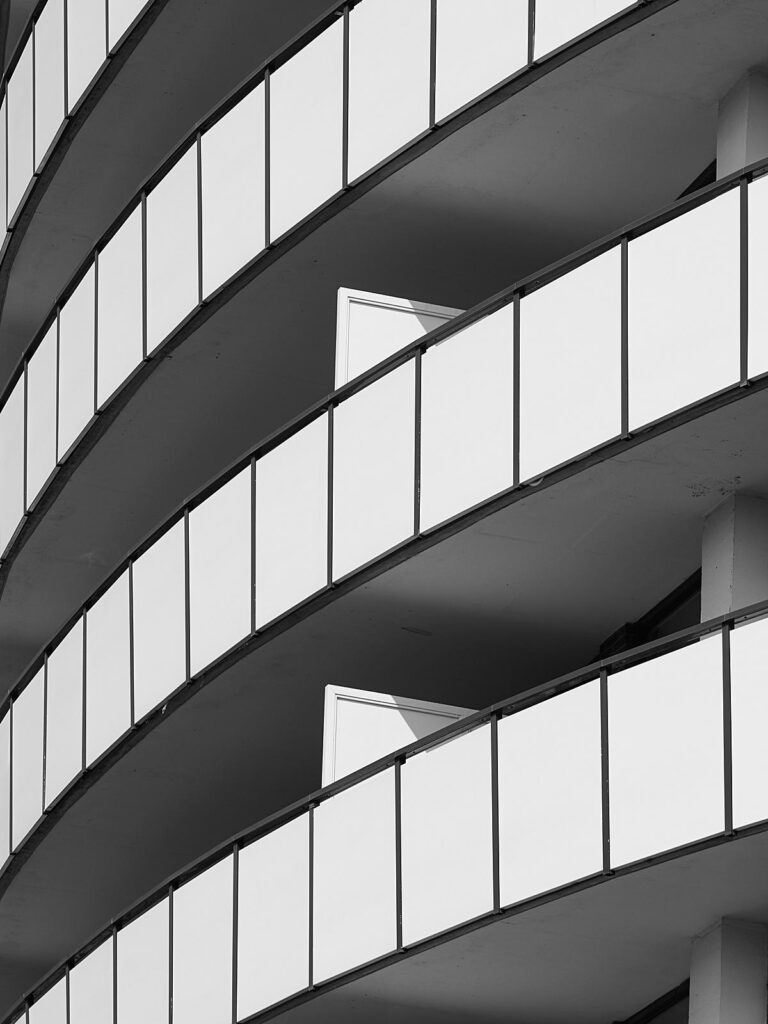
Again, dark foregrounds create vignettes that draw our eye into the frame. Amanda carefully places the buildings between the tree leaves and amid the nearby homes, leading our gaze while providing a bit of context.
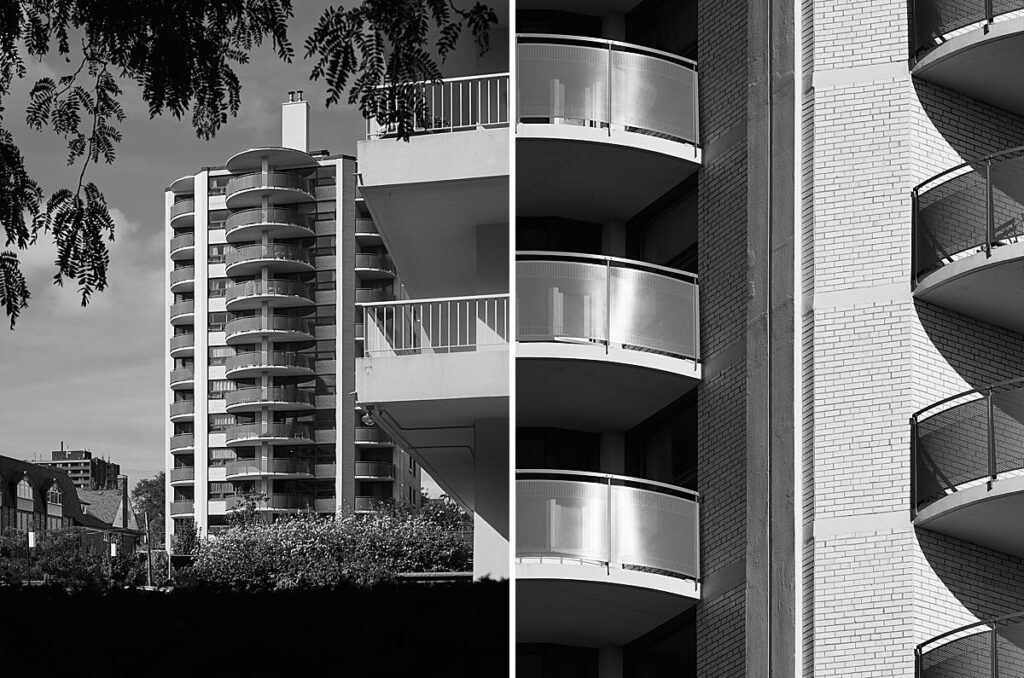
The well-timed lighting creates long, sharp shadows which convey a sense of time and place while chiseling out the forms that Prii is so well known for.
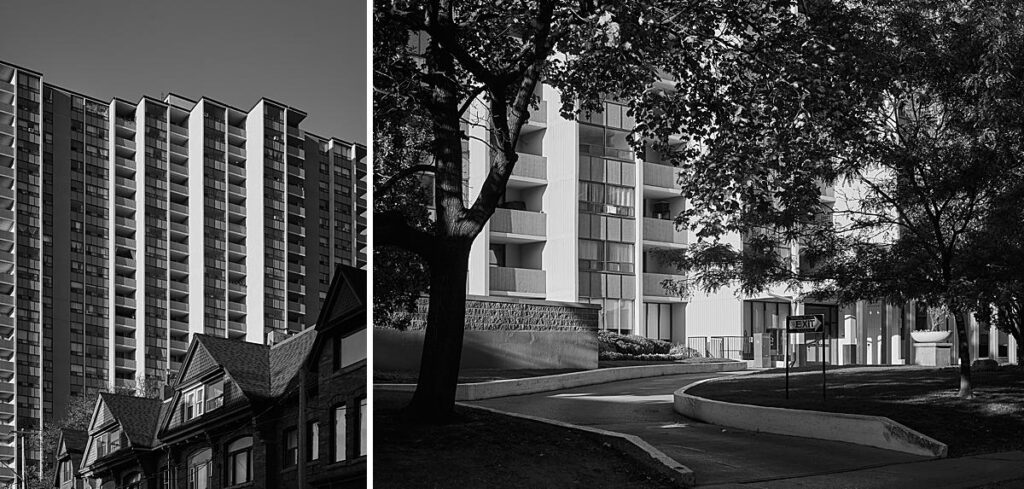
Amanda speaks on her approach to portraying the apartment buildings. She shares, “When there was furniture or tchotchkes on the balconies, or electrical wires in the frame, I tried to resist the urge to digitally remove them. Buildings are made to be lived in, and electrical wires are part of dense urban settings”
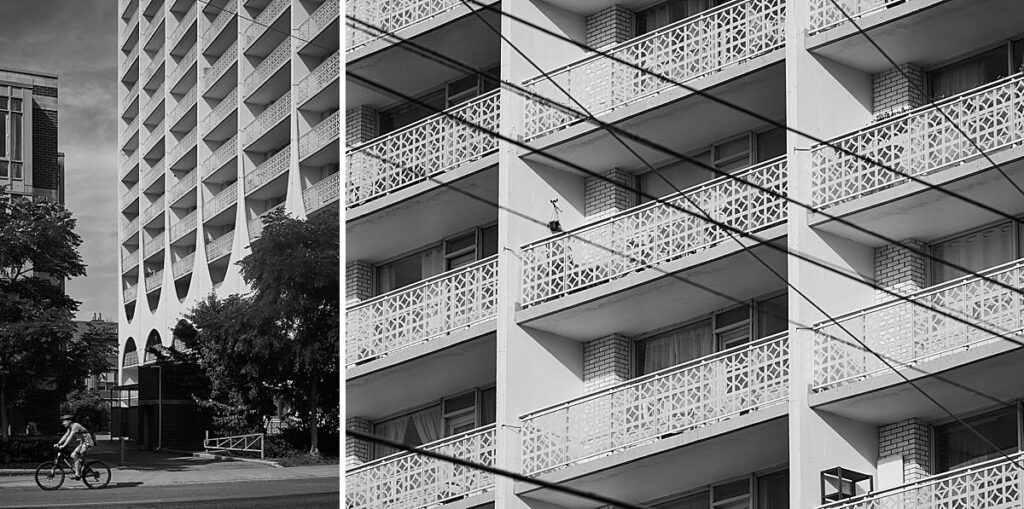
“Eight of the ten buildings were photographed in fall/winter for better quality of light. Two buildings – 141 Erskine and 425 Ave Rd – are north-facing, so they had to be photographed in mid-summer as that is the only time the sun made it around to the main façades,” explains Amanda.
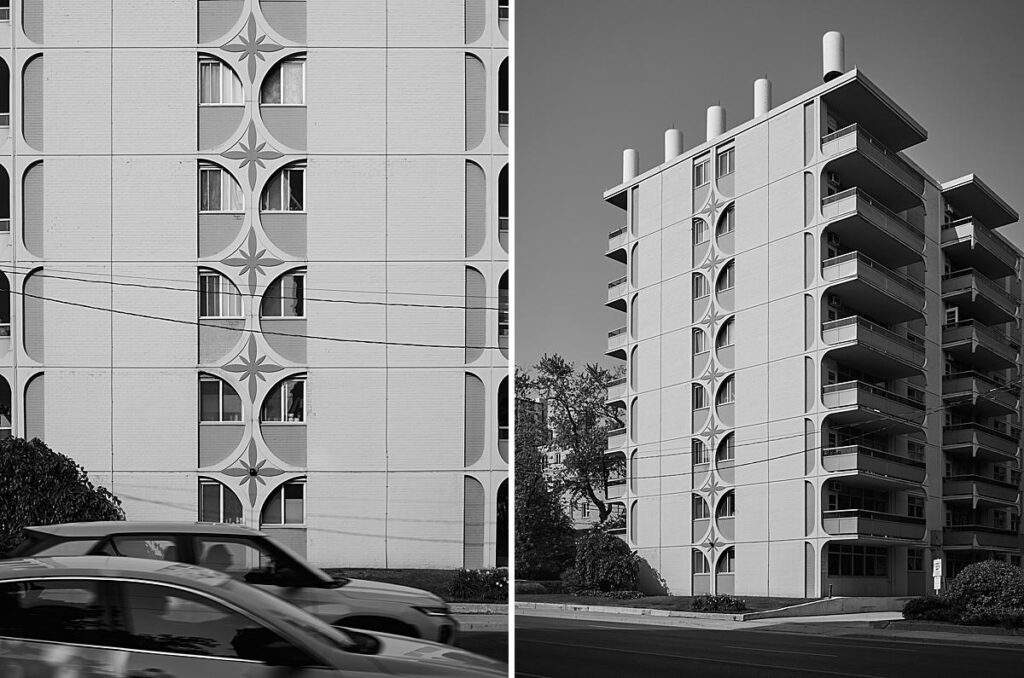
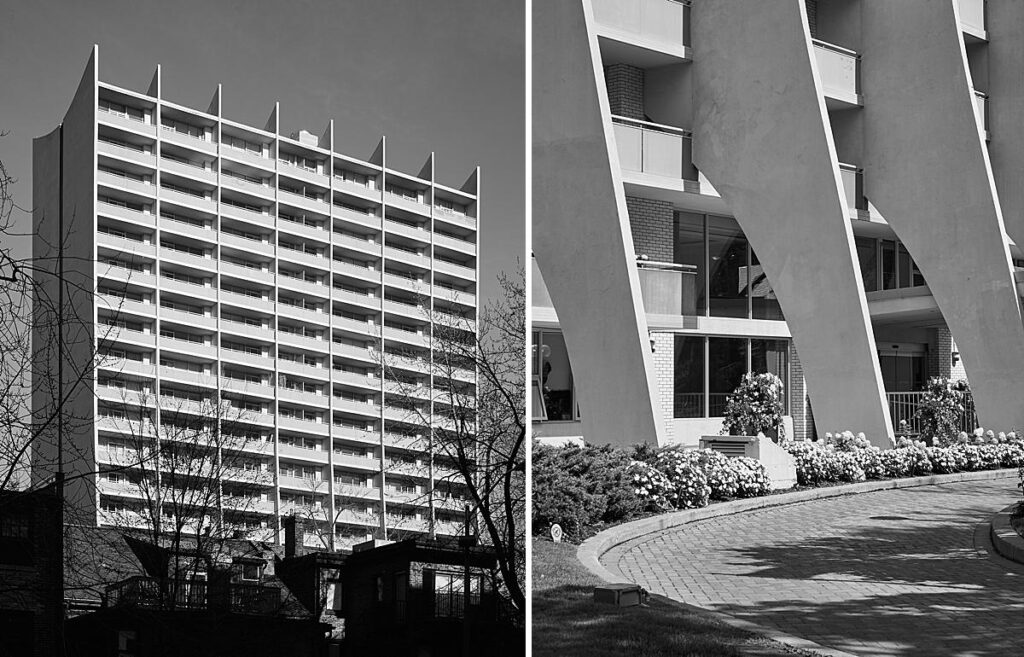
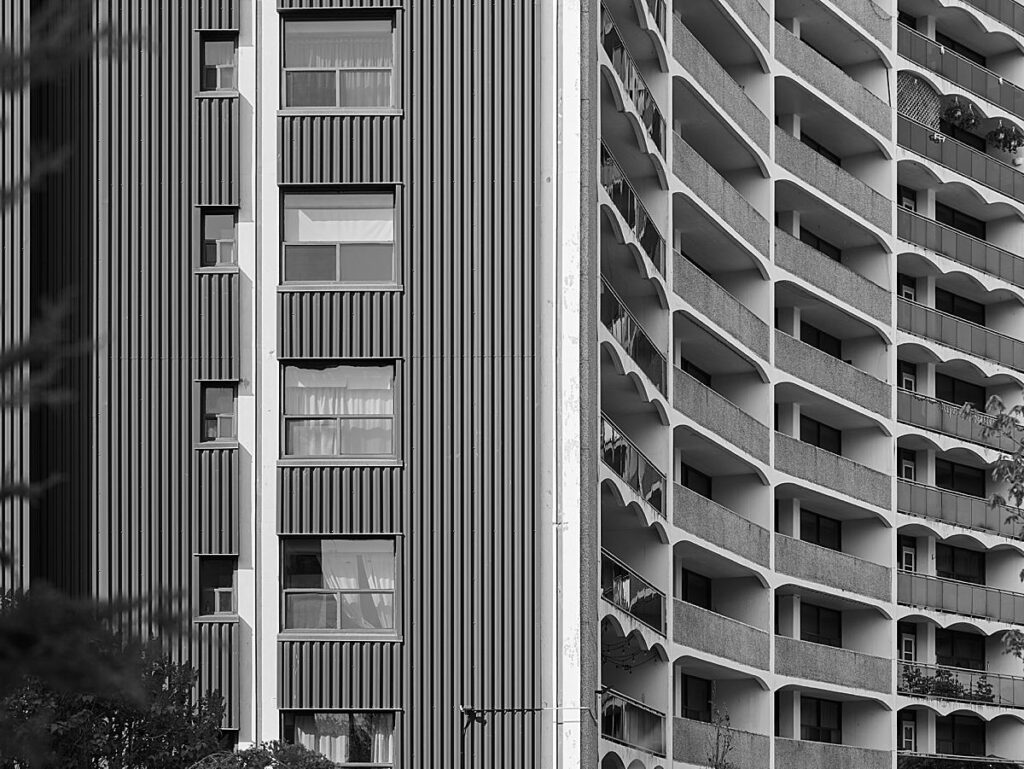
“It’s hard to choose a favourite from the series – I shot, edited and culled this series so that the images work together as a unified set with no ‘hero’ shots. If I were showing only 10 shots from the body of work, I’d have likely selected different images than these. But the last image is one of my favourites.
Anyone who knows me, knows I’m not about the wide shots that show the entire building. I think this detail shot encapsulates two of the major design features of 141 Erskine; the classic Uno Prii white concrete swooping canopy entrance, and the two different balcony treatments. I intentionally went on a beautiful summer evening so the sun would reach just around to the north side of the building by sunset, and the play of the light on the main façade is really lovely.
One of the challenges of shooting older buildings can be mature trees obscuring the façades, but in this case I was able to use the tree canopy and shadow to make a natural vignette for the frame, drawing the eye to the subject.”
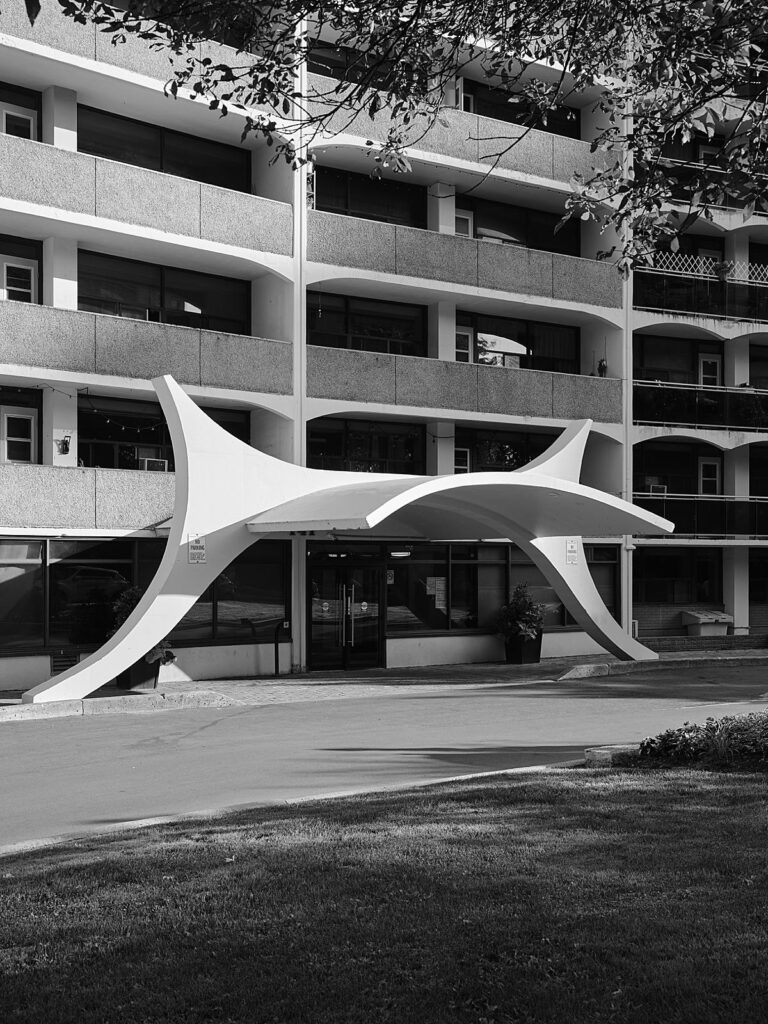
A massive thank you to Amanda Large for submitting this personal project in to us!
Make sure you pop by doublespace’s website and give them a follow on Instagram @2spacephoto to drool over more of Amanda’s (and Younes’s) work!
If you have a project you’d like to be considered for Project of the Week, you can submit it here.
