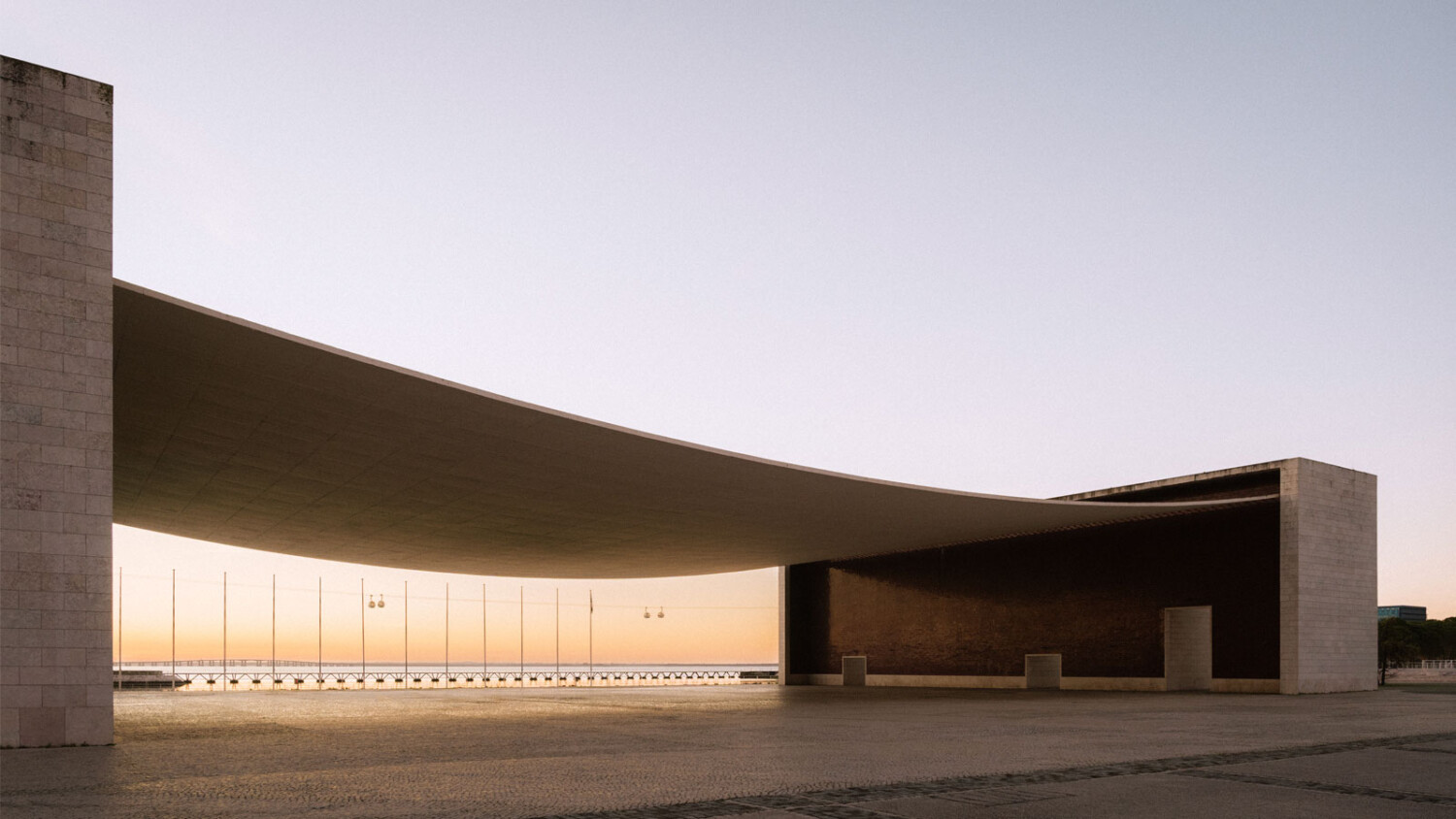Nate Cook Speaks on the Importance of Personal Projects as He Photographs the Portuguese National Pavilion
Ready to feast your eyes on an absolutely gorgeous project? Today’s POTW takes us to the waterfront of the Tagus River to the Expo ‘98 Portuguese National Pavilion designed by Alvaro Siza for the 1998 Lisbon World Exposition. Warsaw based photographer Nate Cook has photographed this building marvelously!
Nate shares “Every time I travel to a new city, I try to visit and create a photo series of at least one architecture or interior design project I admire there. In this case, I was visiting Lisbon for a day and a half, and I really wanted to check out and photograph the Expo ‘98 – Portuguese National Pavilion.”
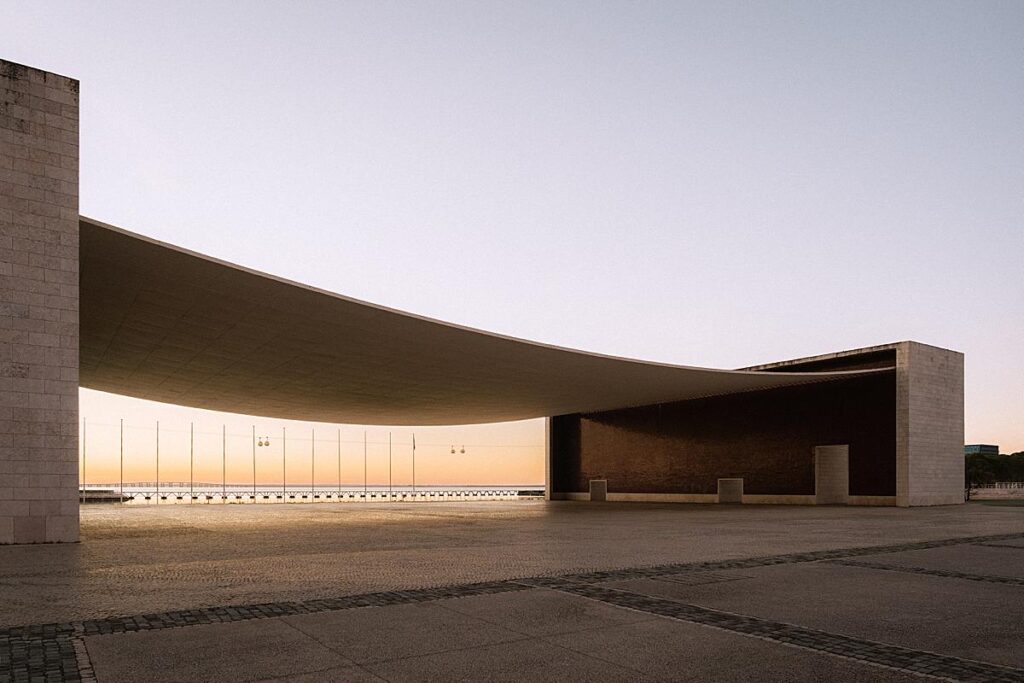
Nate goes on, “I think doing personal projects is really important for [architectural photographers] because it gives us a chance to try out new ideas and approaches without any requirements or expectations. At least for me, it’s a totally different experience and process than my commissioned shoots, where I generally research the project thoroughly in advance and plan every shot and its timing meticulously. Instead, I like showing up without any plan at all and having the freedom to roam around and focus on just the things that interest me the most.
With the exception of the few photos I had seen online of the pavilion, I didn’t know anything about the project and I intentionally wanted to discover it in person for the first time. I checked the location and sun orientation and decided to visit for sunrise, so I could shoot with a mix of diffused and direct light and capture some main views with the sun rising in the background.”
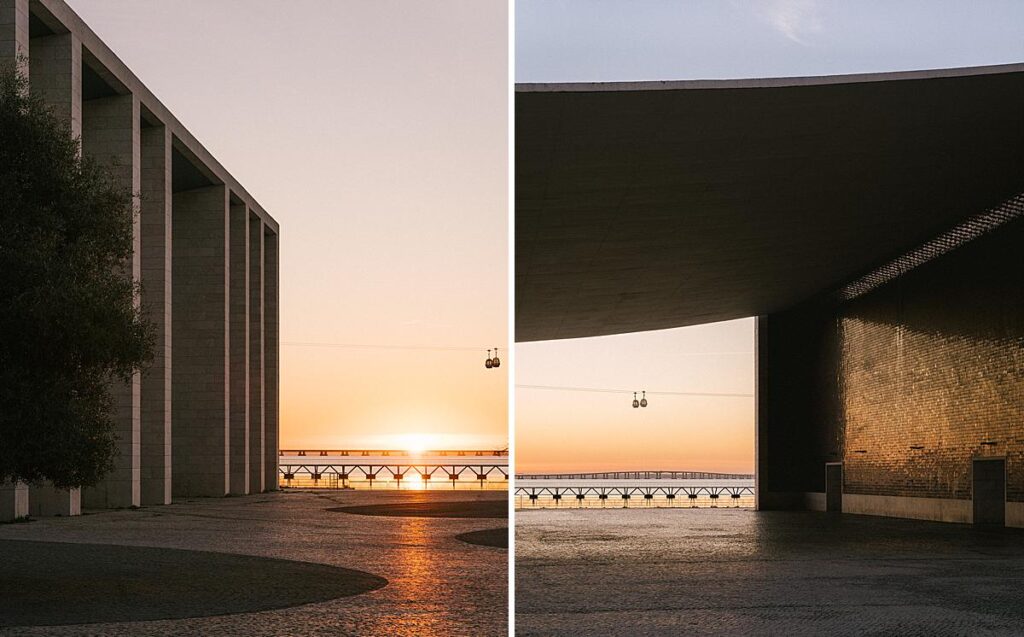
I love warm directional sunlight sweeping in and illuminating the ground and ceiling of the pavilion. It gives us a wonderful sense of place and plenty of dimension. The cable cars gliding through in the background add movement and a playful feeling.
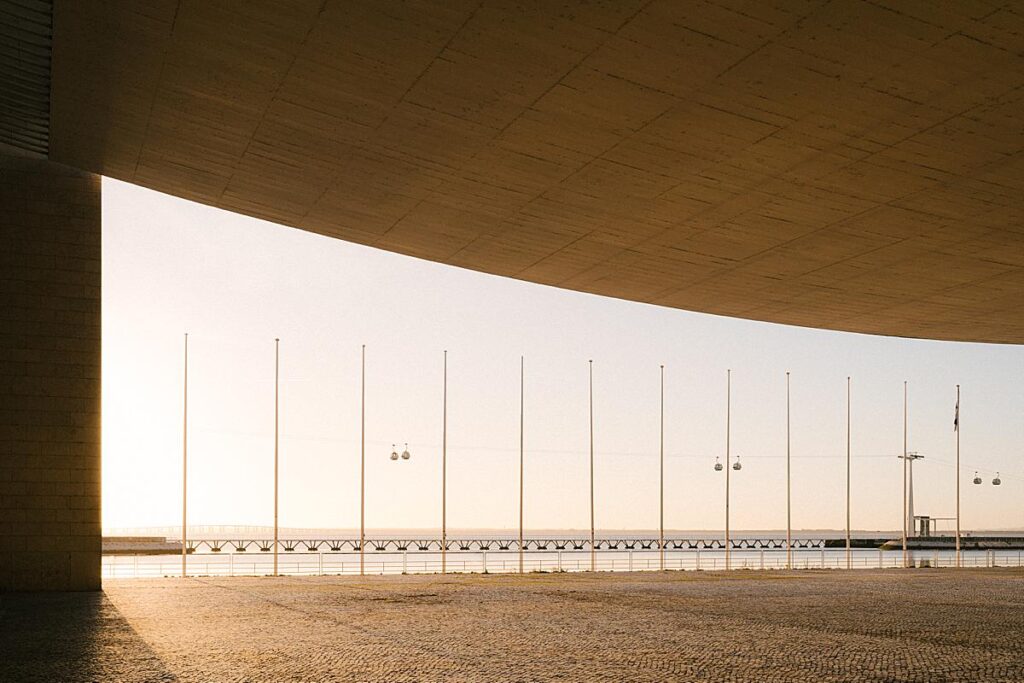
“Another aspect of personal projects I really like is that you have total creative control over the story and you can decide to only show specific design elements and hide others that don’t speak to you,” Nate says. “In this case, the first element of the pavilion which I wanted to highlight was its suspended overhead canopy. This is undeniably the most recognizable feature of the project and it really is quite amazing.
Technically it was formed by a series of arced steel cables draped between the porticoes which were infilled with pre-stressed concrete, creating a blanket-like form which seems to defy gravity as it stretches across a large plaza underneath it.
Capturing the sheer size and grandeur of this element, along with how it frames the view of the river beyond, was my first goal. While the canopy spans a huge area of 70 meters by 50 meters, it is only 20 centimeters thick, so I also made sure to get a shot that showed this aspect and how it adds to the feeling of weightlessness.”
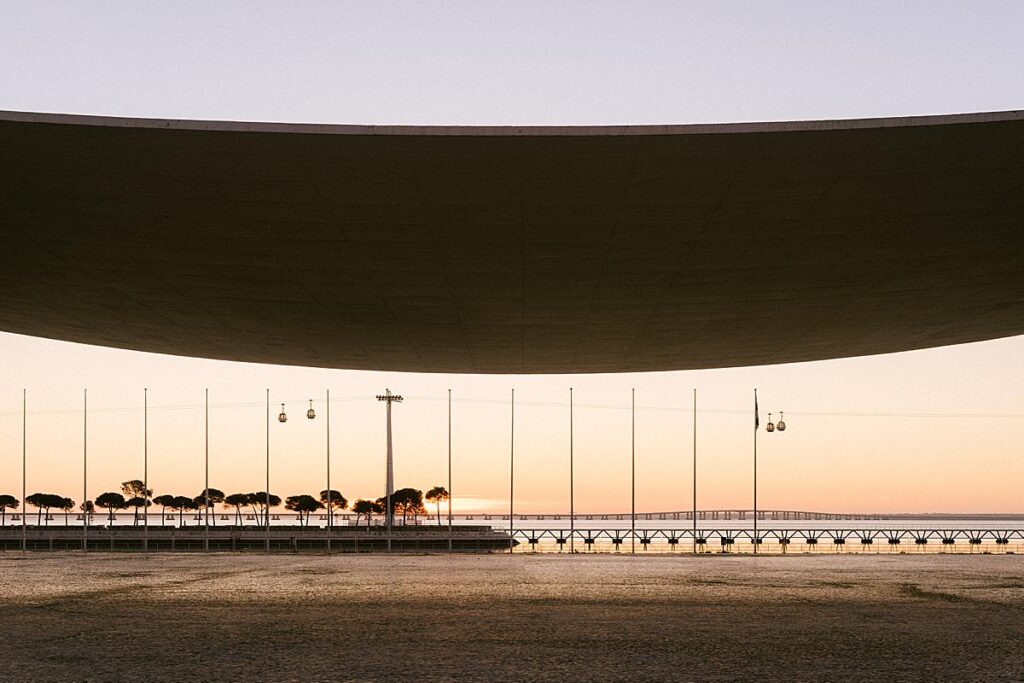
There is so much to love about this next photograph – the sun, the cable cars, the orange light on the pathway. I appreciate how Nate lets the tree and landscaping in the foreground fall dark which draws our eye through the frame to the sun. We can see the rhythm created in the porticos by Nate’s careful camera position.
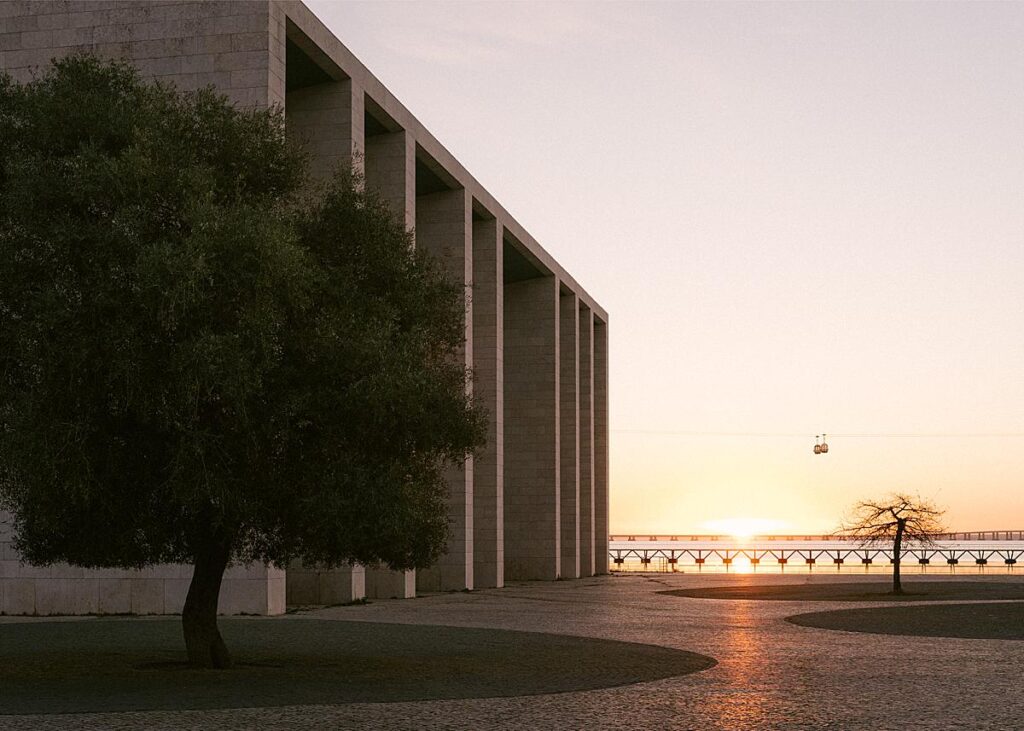
Nate explains, “Another feature of the project related to this which really stood out was the masterful technical detail where the canopy attaches to the porticoes. Here the roof concrete stops before meeting the wall and reveals the thin cables which connect the canopy to its supports. This beautifully showcases the secret behind the structure and also allows light to permeate through the created void down onto the walls.
Besides the roof canopy, I found the pavilion porticoes to be the next defining architectural feature of the pavilion. In juxtaposition to the roof, they feel solid and monumental, consisting of massive columns arranged asymmetrically and clad in stone tiles.”
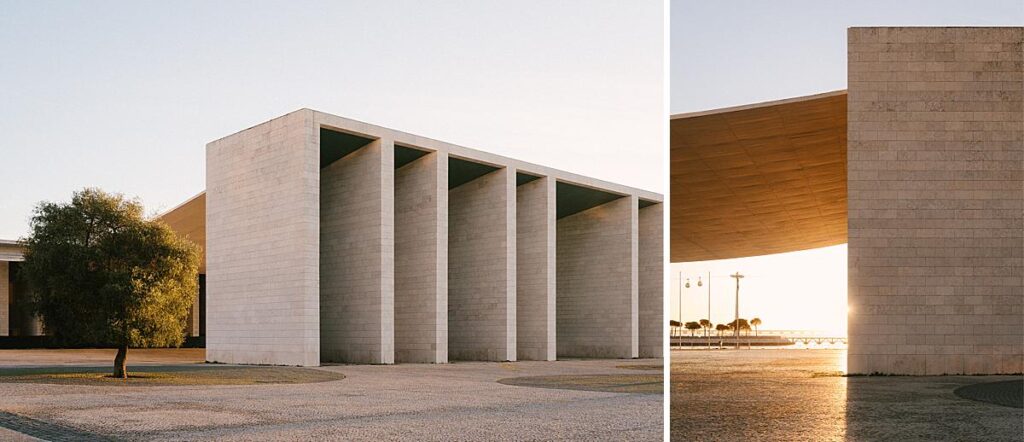
Nate begins to chunk down the photos into more detailed vignettes and abstract photographs that explore the shape of the pavilion. The plane and contrail in the sky work perfectly, adding another leading line to the next two scenes.
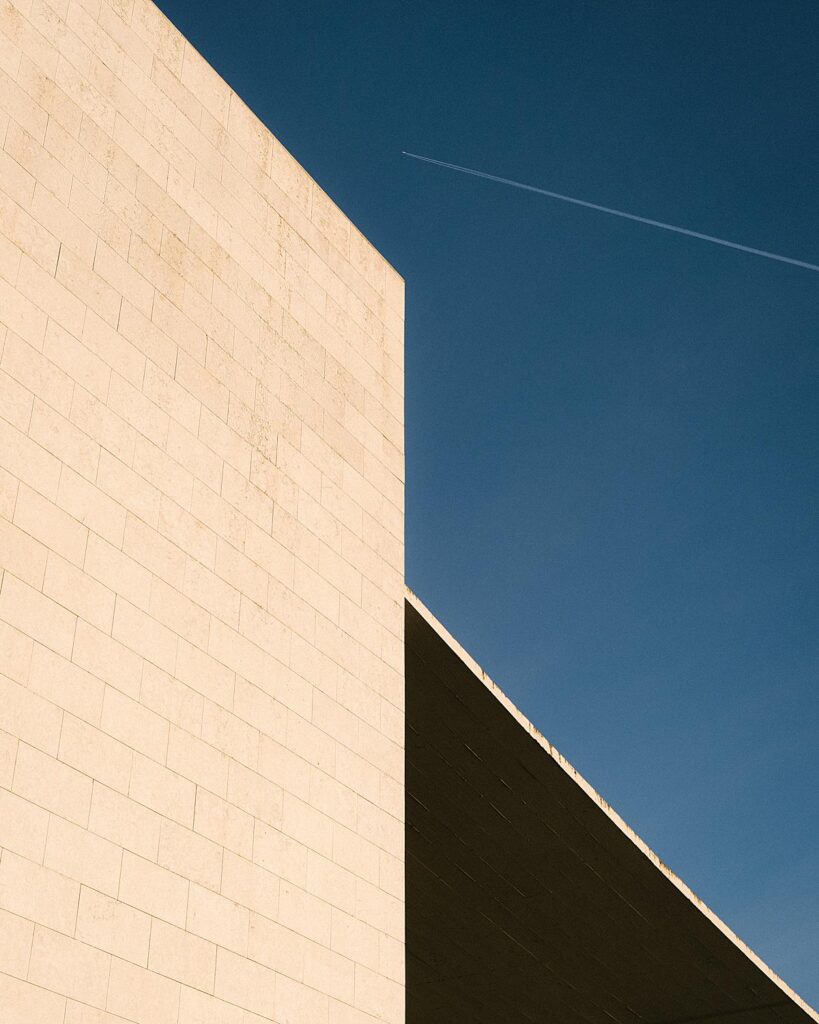
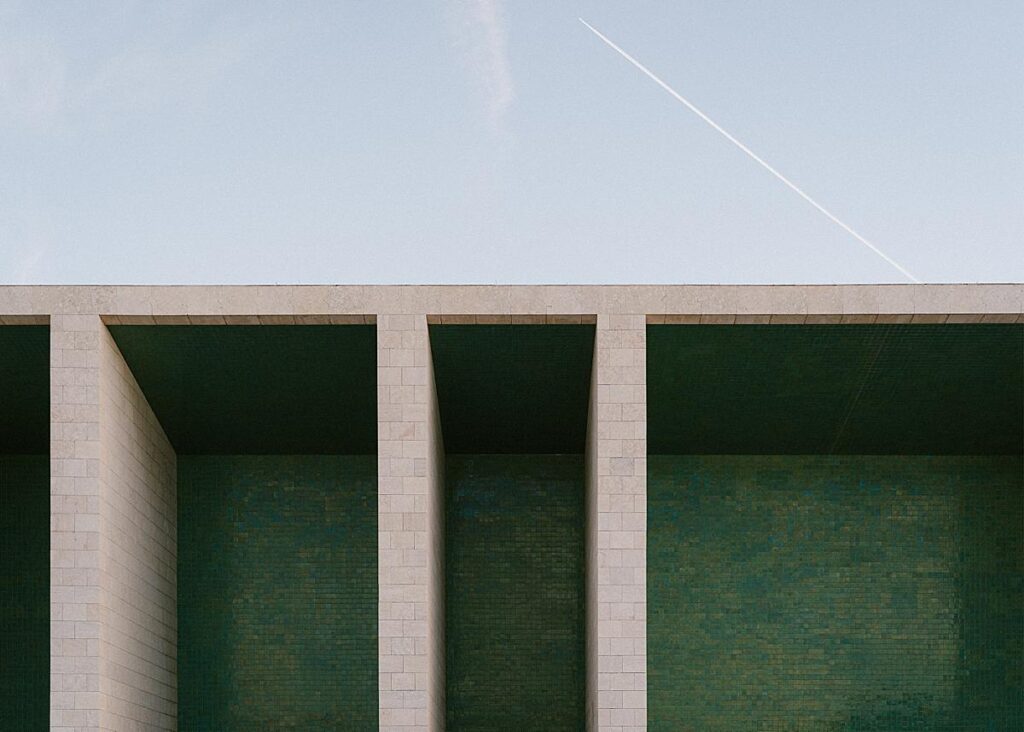
Nate says “On the recessed side of the portico facing away from the interior, the outside wall and roof is lined with green ceramic tiles, while the inside wall under the canopy is lined with red tiles. This was the last feature I wanted to showcase in my photos, and I really enjoyed the way that these, in combination with the sun-bathed stone and concrete, presented the colors of the Portuguese flag.”
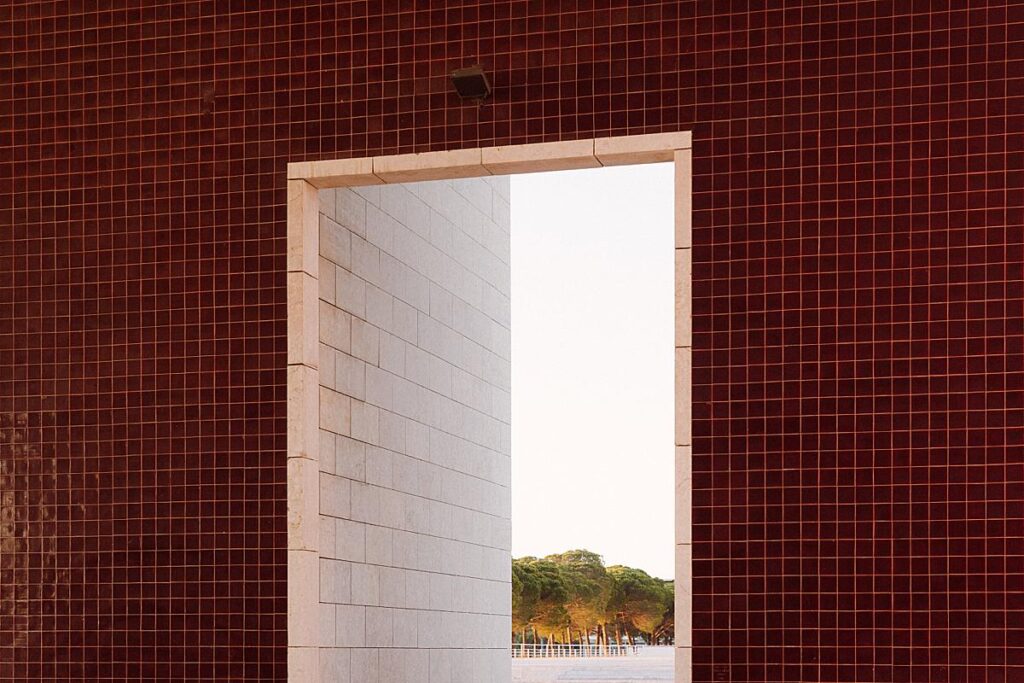
“While I’m sure there are many other interesting features of the project, those were the items that captured my attention first. I should also mention that the entire north side of the pavilion, which includes the accessible building spaces and an exterior colonnade facing the waterfront, was under construction during my visit. This is of course one of the potential problems that can arise when doing personal projects and it considerably restricted what I could photograph. However, in this case, I’m glad this happened, as I only spent around an hour at the pavilion and this helped me to narrow my focus and make better use of the time.
All in all, I really enjoyed both visiting and photographing the project and I can highly recommend it to anyone who loves architecture and design,” Nate explains.
A huge thank you to Nate for submitting this project in to us! You can see more of Nate’s work via his website natecookphotography.com or on Instagram @natecookphotography.
If you have a project you’d like to be considered for Project of the Week, you can submit it here.
