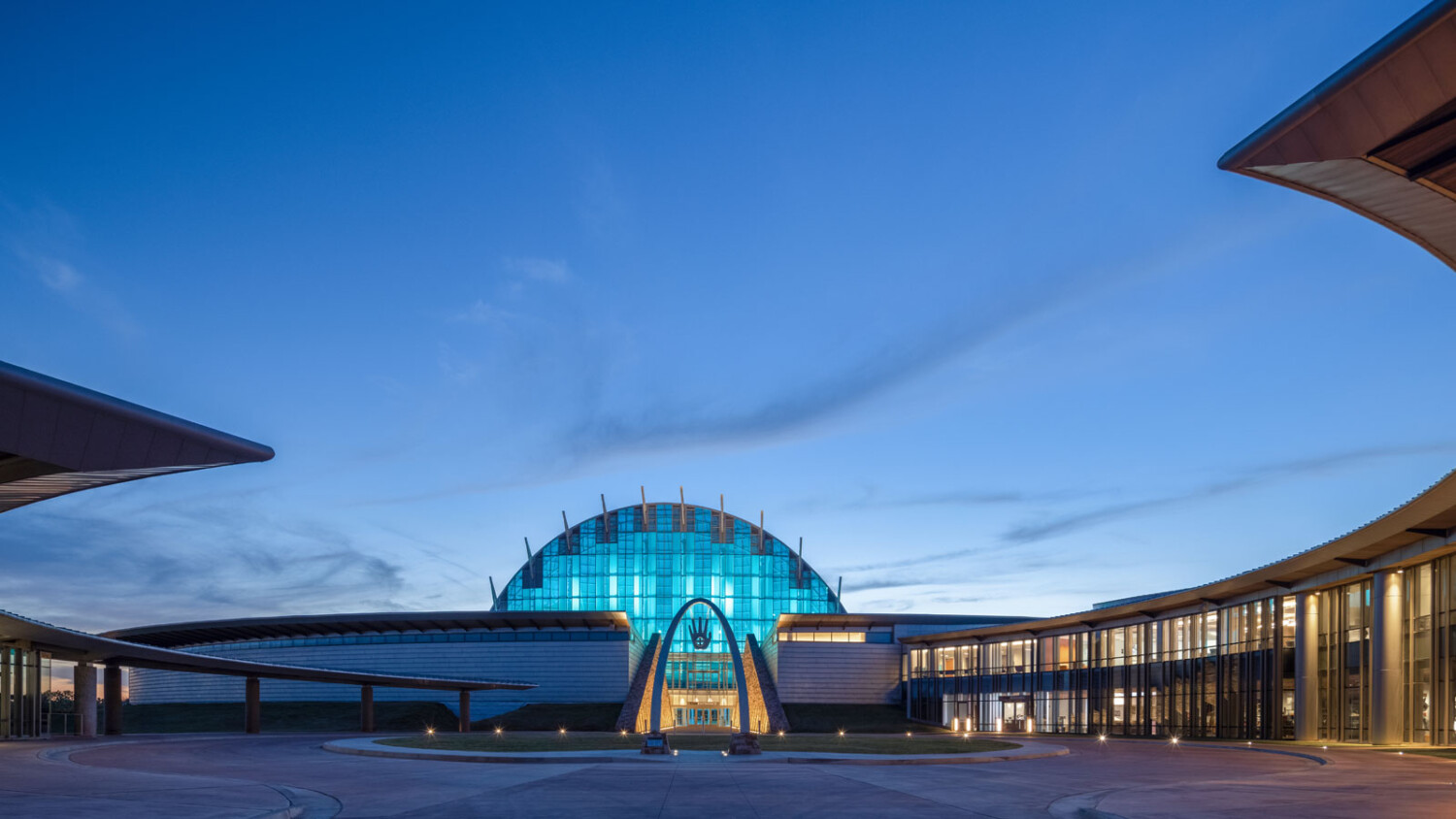Mel Willis’s Photographs of Oklahoma City’s First Americans Museum Come Full Circle
This week’s featured project takes us to a 280-acre oil-field-turned-museum site spanning the Oklahoma River. Here we’ll find the First Americans Museum designed by Johnson Fain and ADG|Blatt. Showing us around via her striking photographs is architectural photographer Mel Willis. Mel’s work is so lovely, and this project is no exception.
Mel’s photographs of FAM are the completion of an over-a-decade-long project. Due to funding issues, construction started in 2006 and stopped in 2012. Mel was asked to photograph the site in 2015 for the Building Assessment Study. In 2016, construction started again. “It was a really neat moment to come full circle and be hired to photograph the completed project as well,” Mel tells, completing her photos in 2021.
She introduces us to FAM by sharing “The museum’s design is characterized by its unique curved building, surrounded by a grassy landscape. The curvilinear shapes symbolize the circular worldview prevalent in Native American cultures, representing the rotation of the earth, changing seasons, and the cycle of life. The FAM’s design not only provides an immersive experience but also honors Native American culture and beliefs while maintaining a harmonious relationship with the surrounding landscape. The completion of this museum represents a significant milestone in the celebration and preservation of the histories and cultures of Oklahoma’s 39 Native American tribes.”
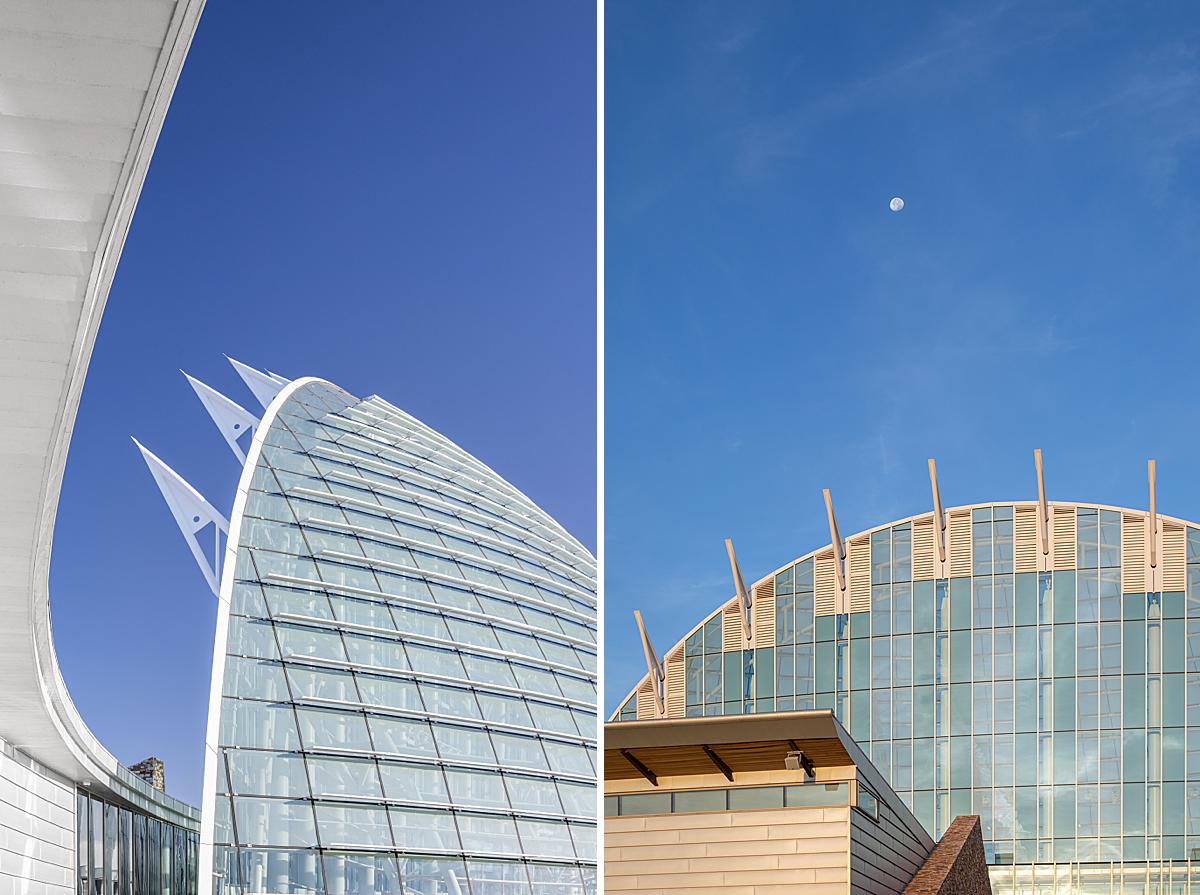
She continues, “Upon entering, visitors are greeted by the Hall of the People, enclosed within a towering prismatic glass volume. The structure pays homage to the grass lodges constructed by the early Wichita people. The main entrance is designed to align with the rising sun during the equinoxes, highlighting the museum’s connection to the natural world and the changing seasons.”
I love Mel’s camera height and perspective here, where we can see the curvature of the structure and the towering height of the glass volume.
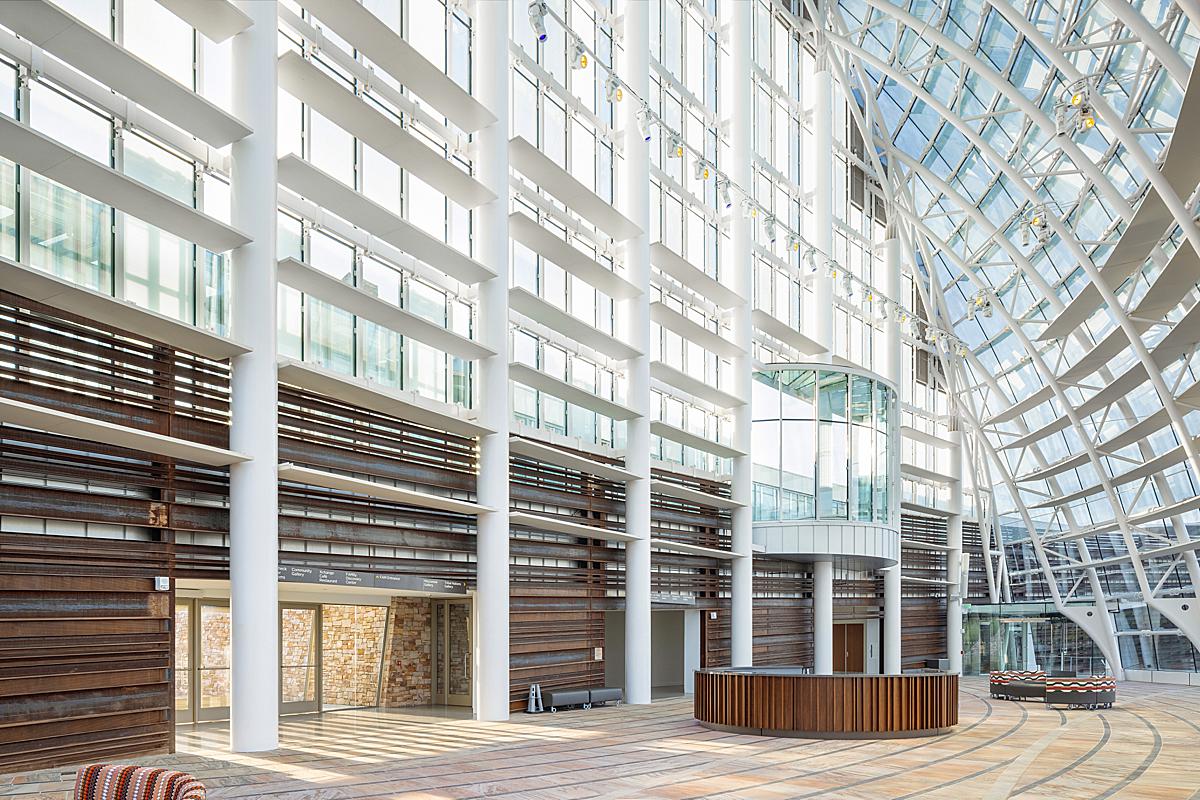
Mel mentions “Inside the museum, circular shapes and warm-toned wood finishes create an inviting and harmonious atmosphere, following the Native American belief that right angles trap the spirit.”
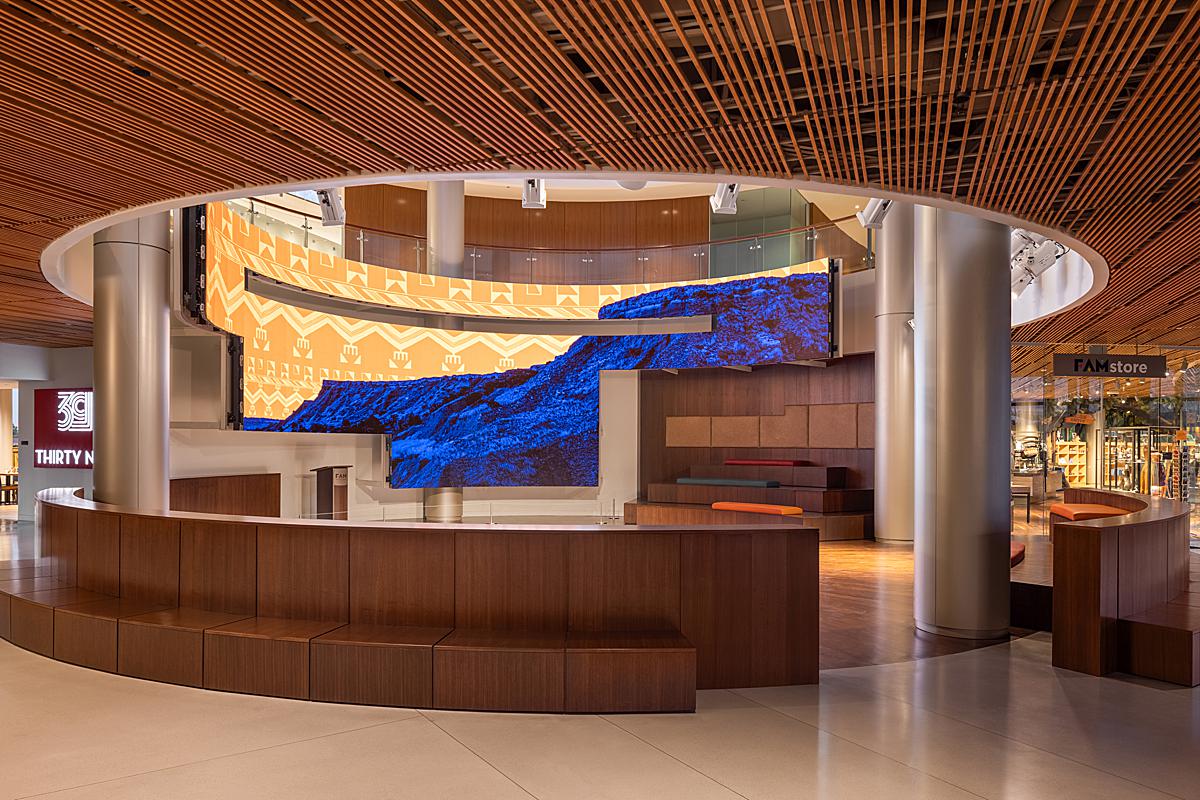
This was Mel’s first time working with both Johnson Fain and ADG|Blatt. ADG|Blatt was the local designer on the project, and Mel popped into their office to talk over the project specifics and get a better understanding of each other’s processes. She says “Afterward, I put together a shot list based on the information gathered during our meeting to make sure we were all on the same page then we proceeded with the shoot just a couple weeks later.”
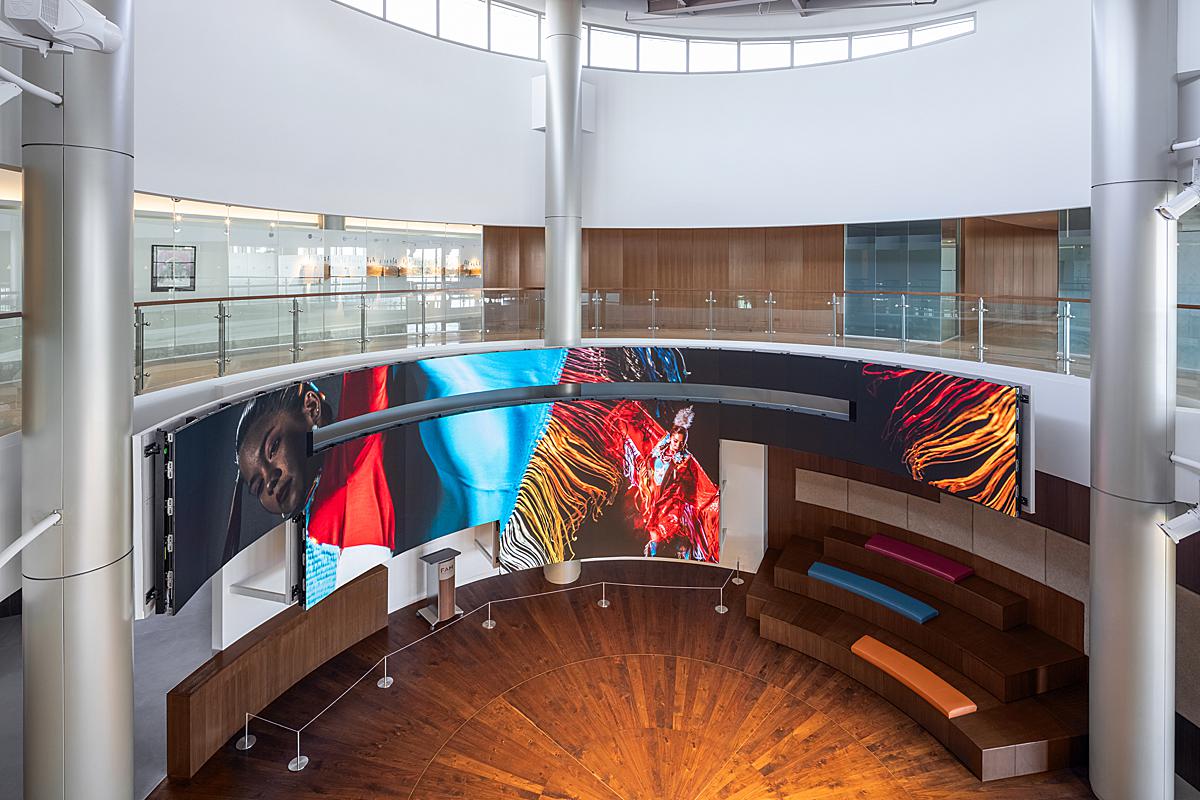
There is a lot to love here: I am immediately drawn to the rhythm and flow that Mel’s composition gives to the wood slats on the ceiling. I appreciate the quiet moment she’s crafted here, and the patterned light streaming in to the frame. It’s an interesting contrast from the dark photograph below, and showcases the breadth of the museum as well as Mel’s capabilities as a photographer!
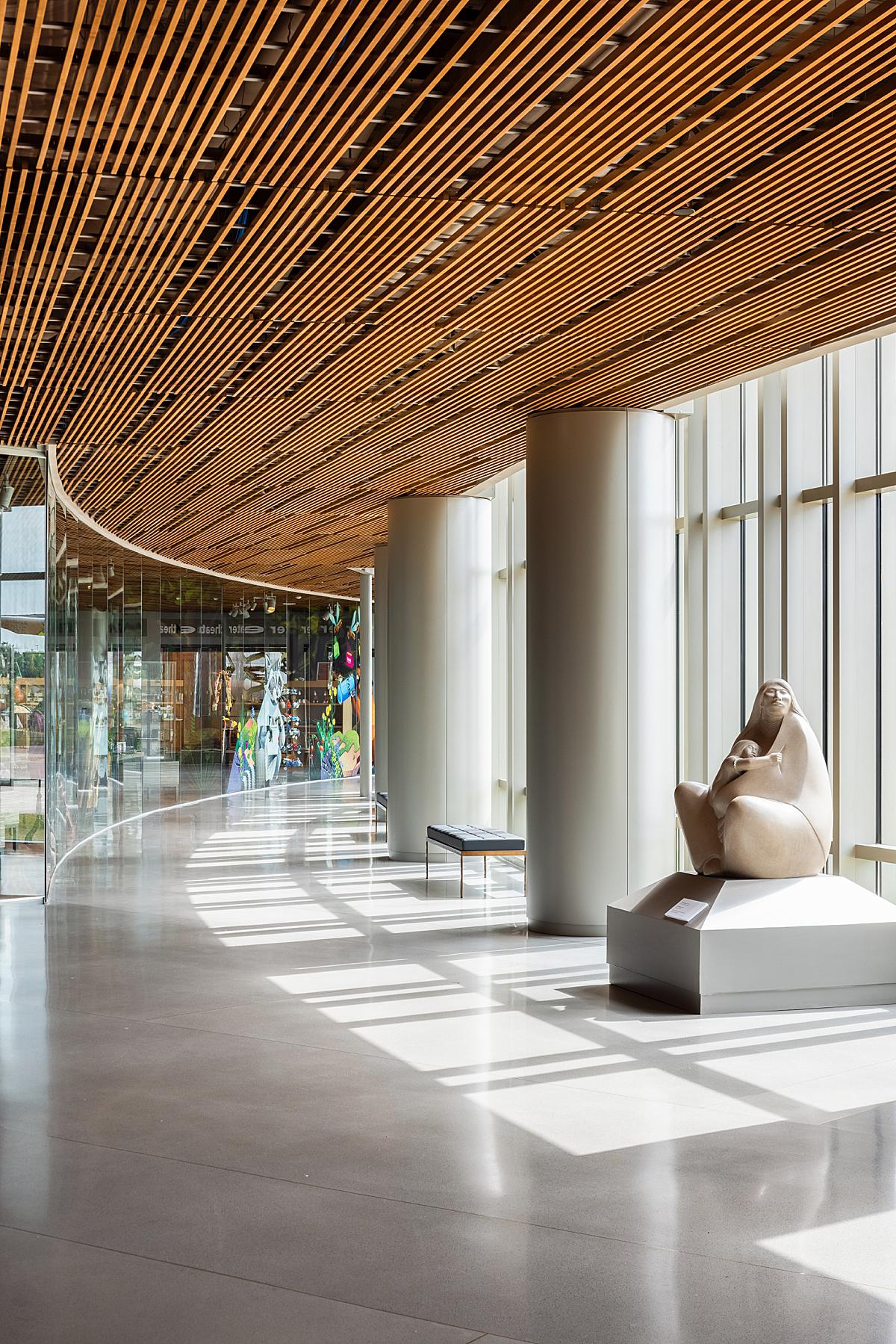
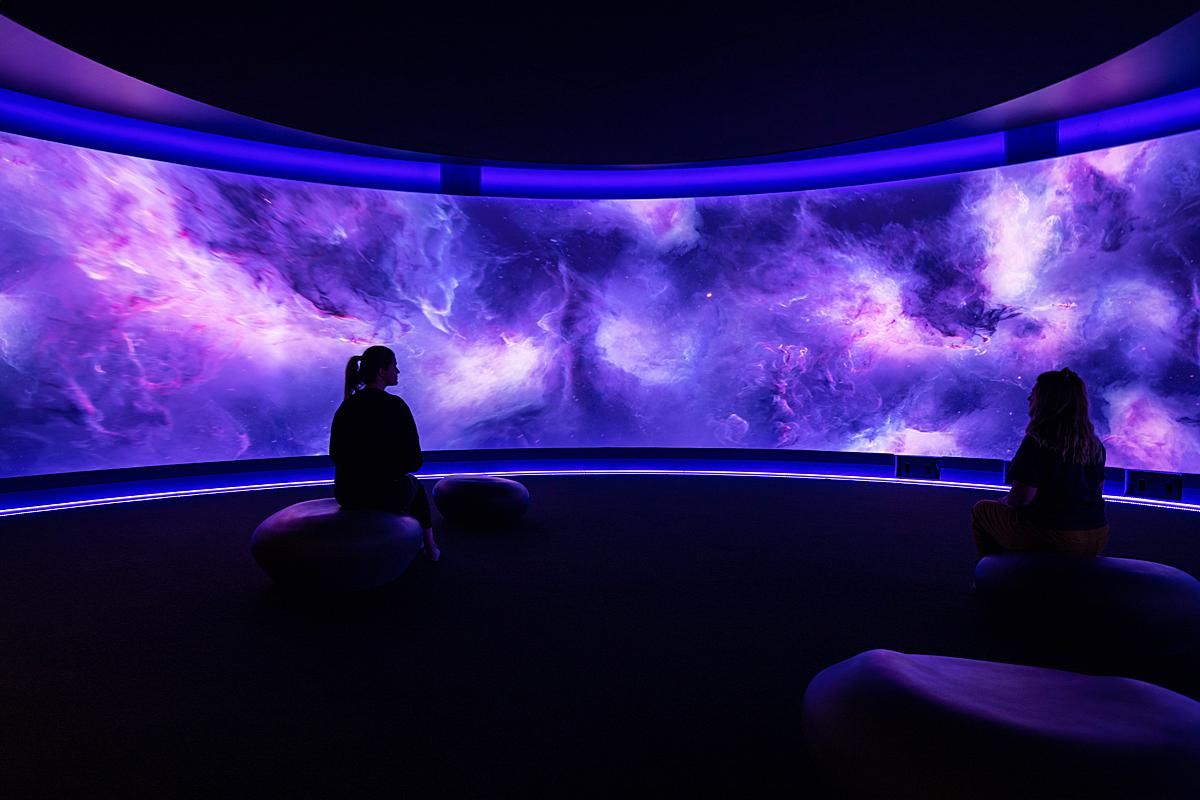
I asked Mel how long she was on site and what the shoot days entailed. She explained “All of the interior shots were completed in one day. I arrived on site at 6:30 am and we worked until 8:00 pm to maximize the sunlight in September. We went back for exteriors over the course of several days to get lighting at different times of day.
One interesting thing to note about this project is that the structures are designed specifically to align with the sun during the winter and summer solstices – so, planning a visit at those times was important as well. My assistant was essential on this project as we were running from space to space as the lighting wrapped around the circular building. It was also an incredibly important project to her as she’s a member of the Seneca Cayuga tribe.”
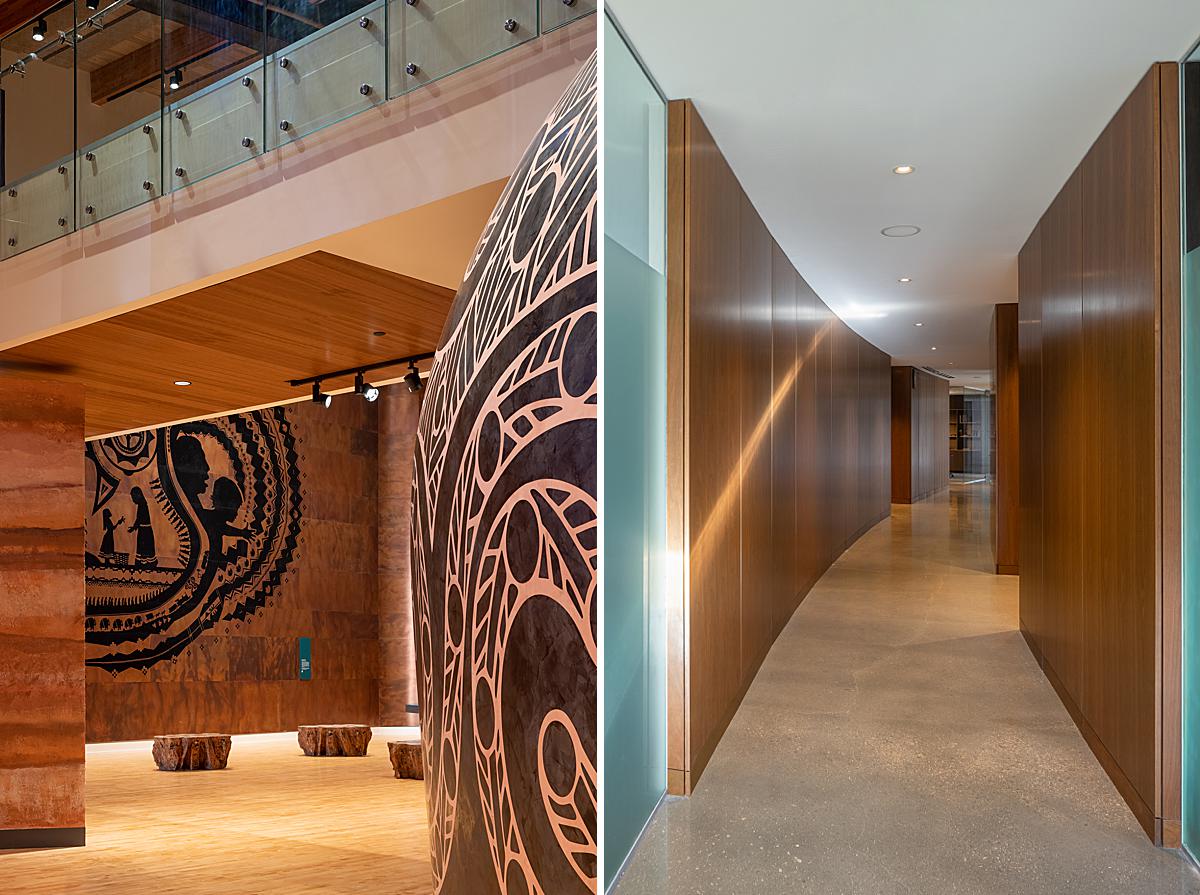
Mel’s compositions showcase the scale and scope of each room and exhibit, giving us a good understanding of what to expect when we visit FAM.
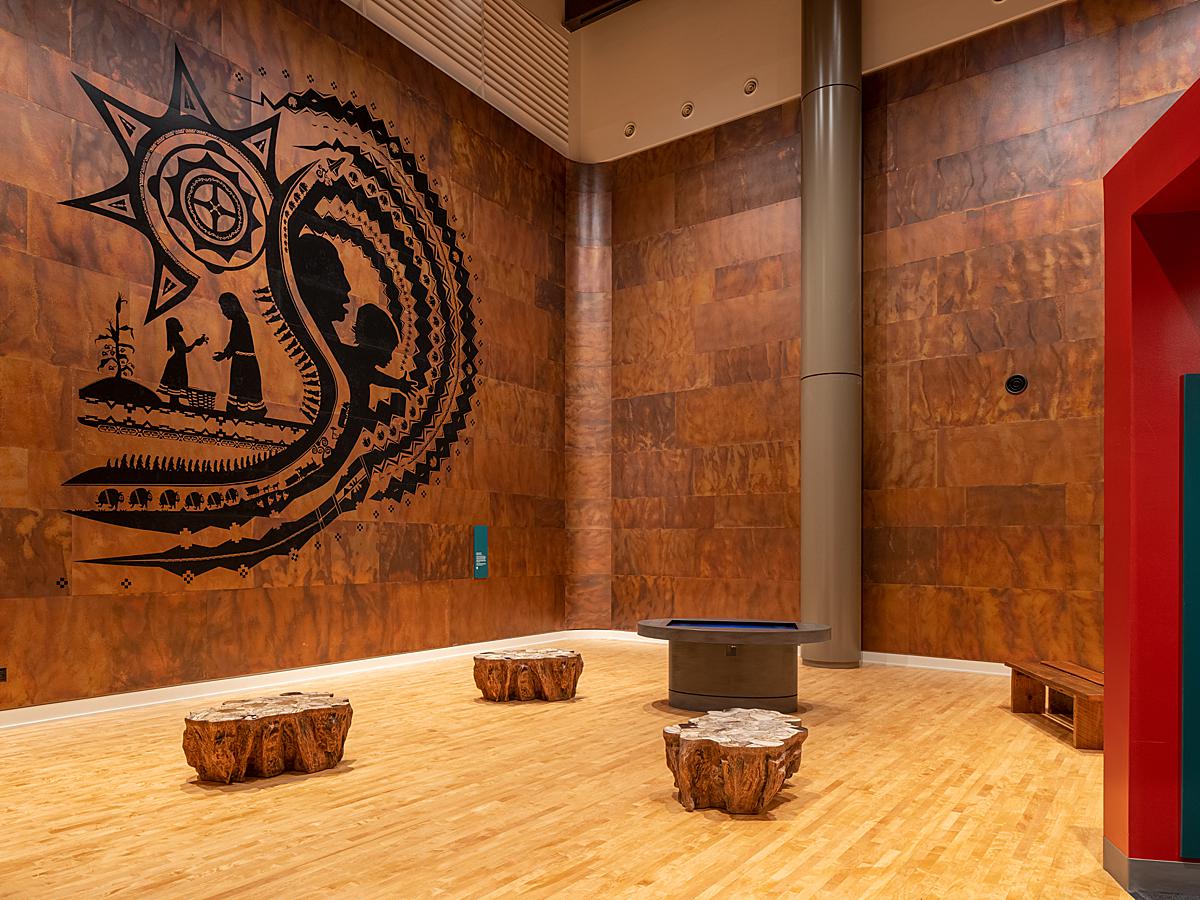
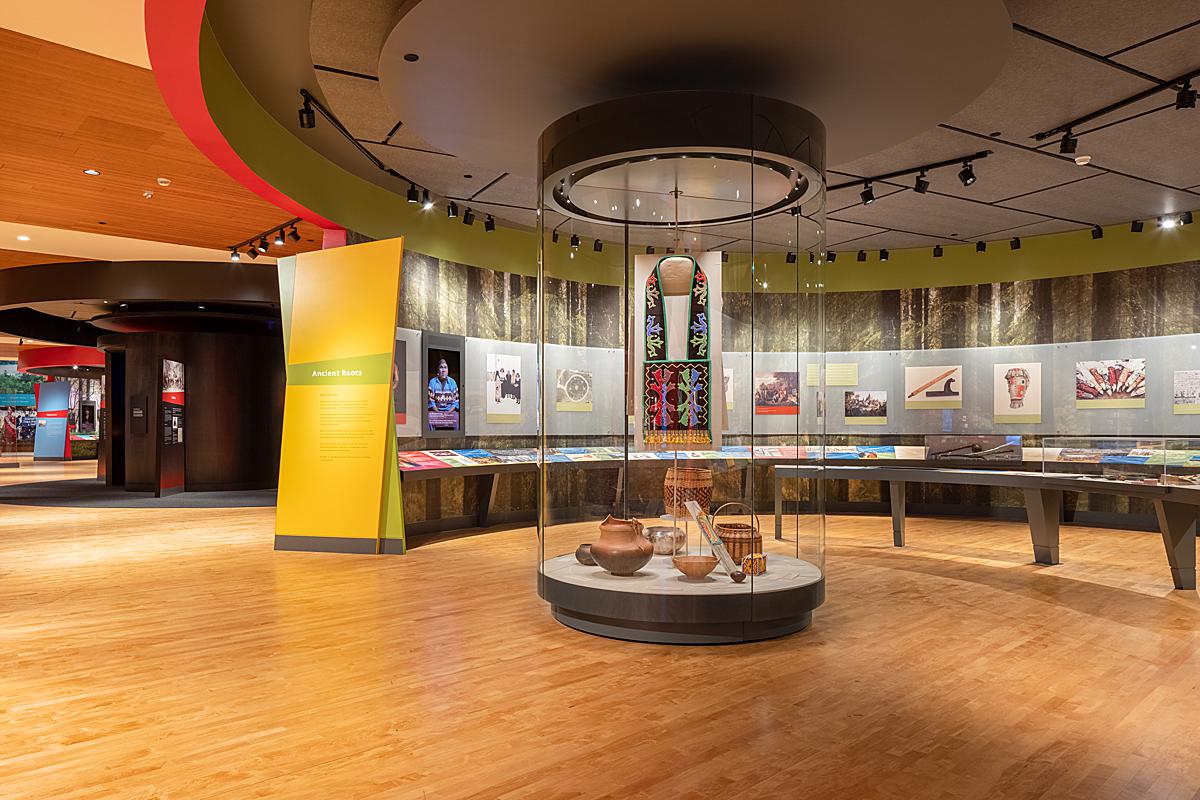
Mel speaks a bit on the challenges of this shoot, saying “The shoot was scheduled while the museum was closed to the public, but it was immediately after the grand opening celebration. There were literal obstacles we had to work around – bleachers and barricades were placed all around the property and throughout the day the rental companies were coming by to pick up their equipment from the event. Everything was miraculously returned to its normal state just in time for twilight.”
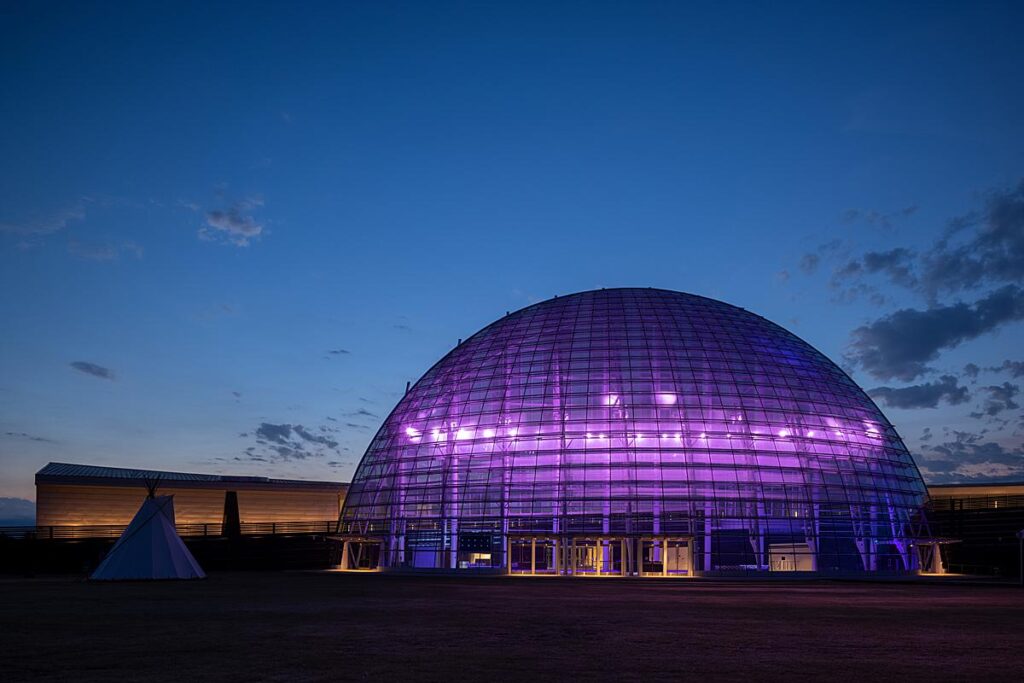
I appreciate how in Mel’s wider and more encompassing shots, like the one below, she doesn’t go too wide, or give too much away. We are able to extrapolate the shapes and structures present, while Mel directs our attention to the main subject and focal point of each scene.
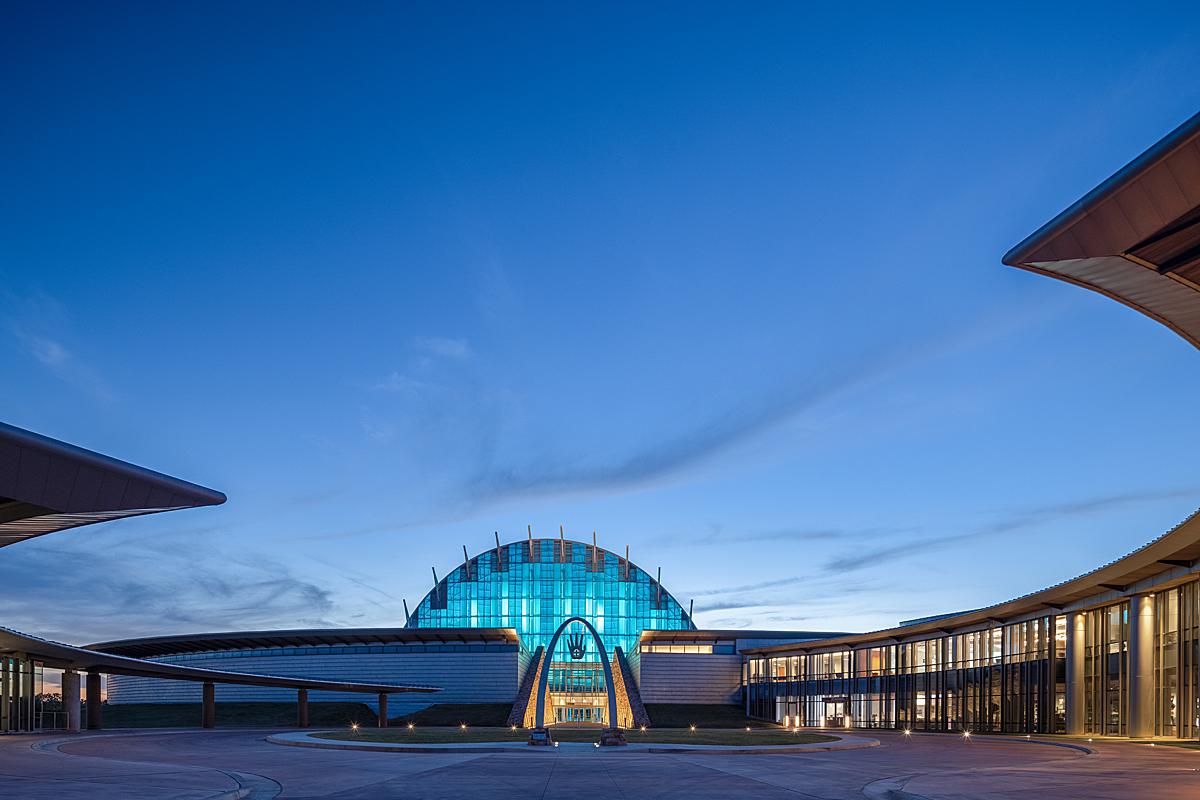
“It’s rare that I use two cameras at the same time on a shoot, but it was really important to me to capture as many twilight shots as I could on this project as the lighting was such an important design element,” says Mel speaking about her favorite image from the shoot.
She continues, “I had my (tethered) tripod in the center of the property capturing a horizontal of the entire structure at the same time as I was snapping this vignette. I love this shot because the way the soffit swings overhead it almost makes you feel like you’re standing in the frame and can feel the rest of the structure wrap around you.”
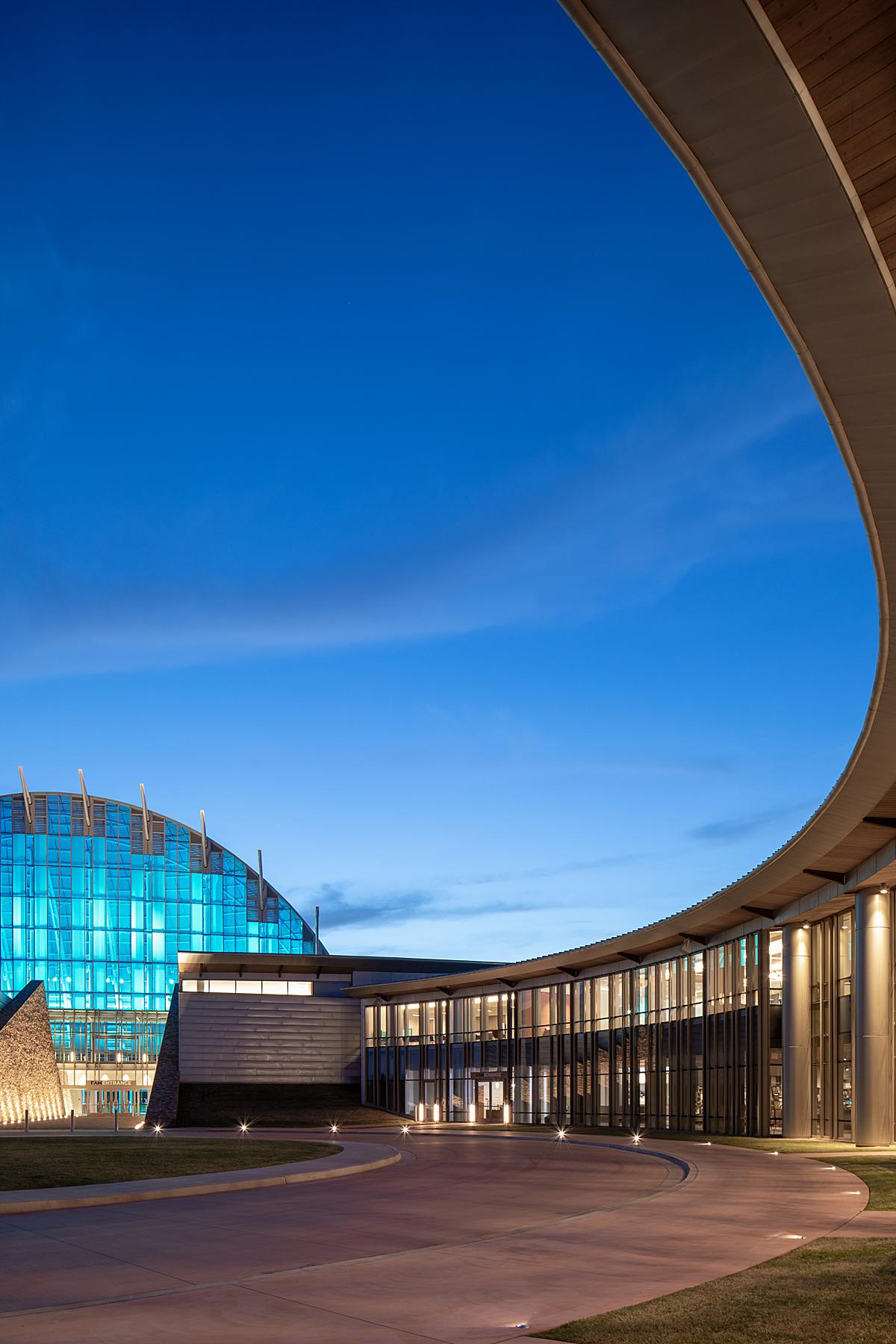
A huge thank you to Mel for submitting these photographs and story in to us for Project of the Week. Give her a follow on Instagram @melwillis and make sure to stop by her beautiful website melwillis.com.
If you have a project you’d like to be considered for Project of the Week, you can submit it here.
