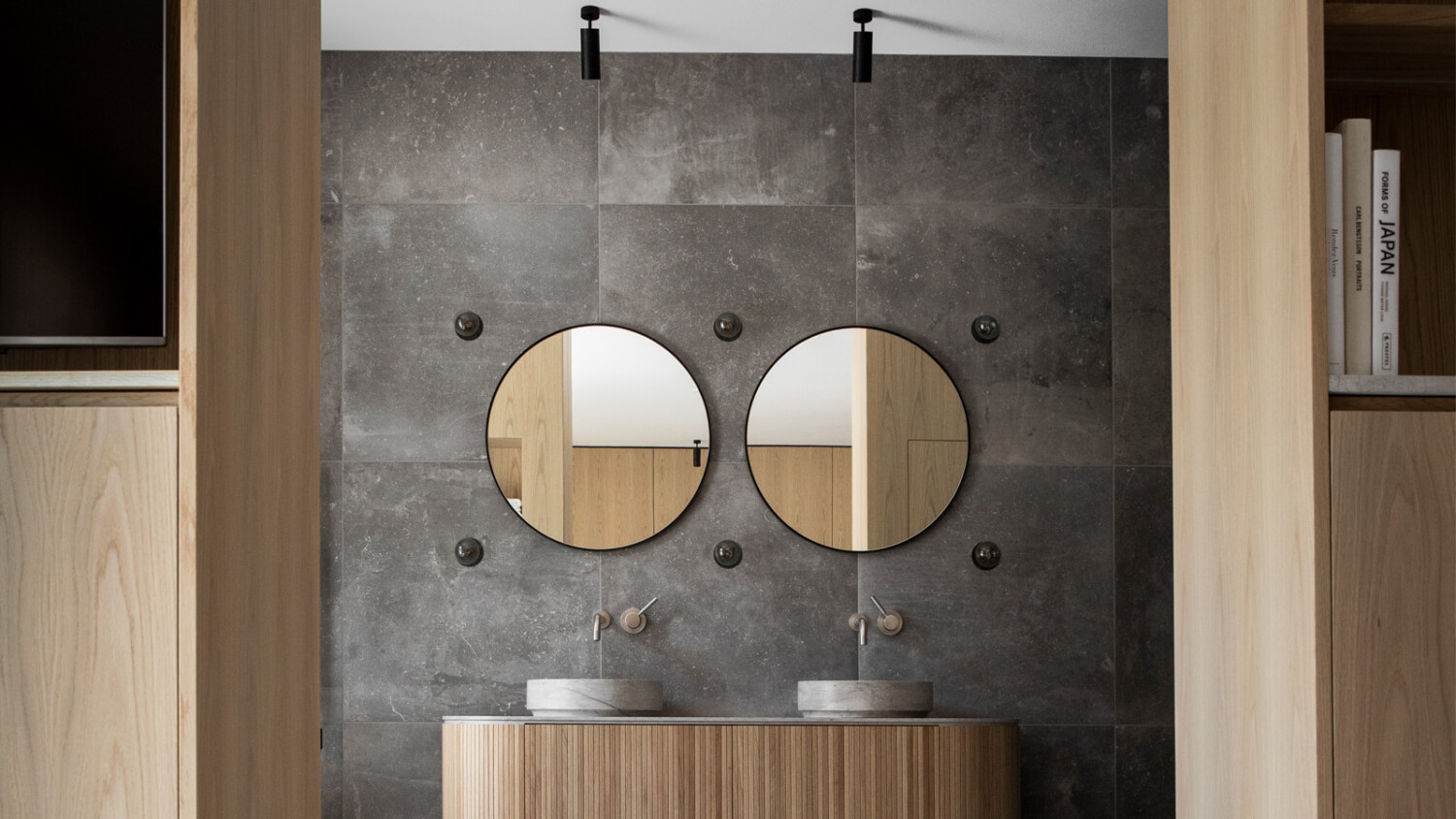A Man of Many Talents, Jonas Bjerre-Poulsen Designs and Documents a Traditional Danish Country Home
I’ve often heard that if you want to be good at something, you need to niche down and become a specialist. While this often rings true for most aspects of work and —well—photography, Jonas Bjerre-Poulsen and the crew at Norm Architects make me think otherwise. Norm, based in Denmark, is primarily an architectural firm, yet it spreads its reach into art direction, product design, furniture creation, and photography.
Jonas, a founding partner of the firm, wears the hats of architect, designer, art director, and photographer. You may recognize his work from the Bang and Olufsen campaigns, Kinfolk, as well as various exhibitions. Jonas’ photographic work drips with his design talent and is a gorgeous marriage of architectural work, product photography, and fine art. While this seems like a lot to juggle, you can see how each facet of his work shares a unified feeling with the others. The structures, their design, furnishings, and the photographs we end up seeing of these spaces, all flow together, producing a modern and simple, yet tactile and refined collection of works.
This is especially the case for the Sandbjerg Residence in Northern Zealand, Denmark. On the outside, Sandbjerg is a traditional Danish country house sporting a classic thatched roof and locally sourced building components. In the photos below, Jonas shows us the textural qualities of these time-honored materials.
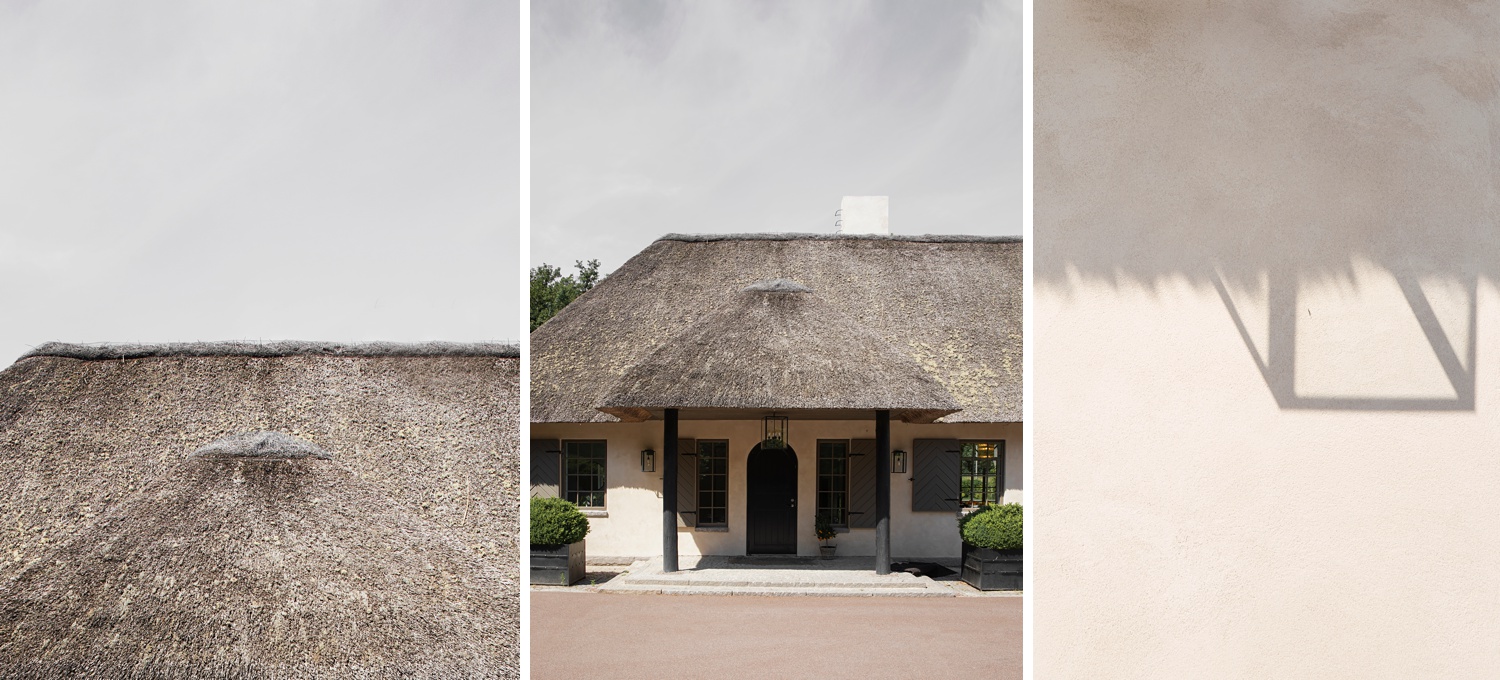
Norm refurbished the home’s interior to join modern usability and contemporary sophistication with the charming classic exterior. What stands out to me throughout all of Jonas’ photographs is their simple delicate nature and expert styling. The soft gradient of light sweeping across the wall creates an organic feeling vignette that focuses our eyes on Jonas’ propping.
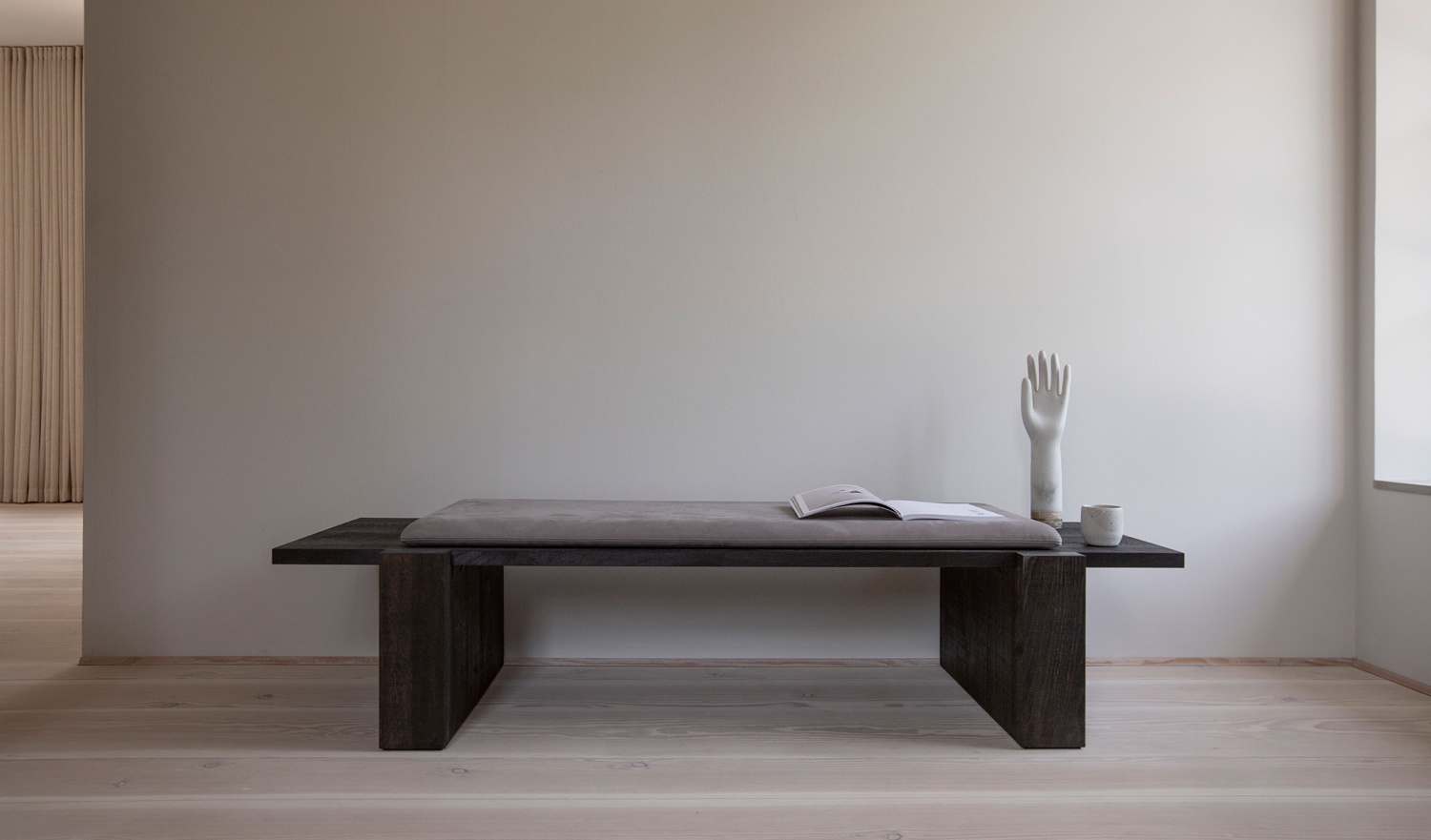
Gorgeously lit vignettes relay the textures and quality of light that wash through the home. While they aren’t hero shots, Jonas still captures these with thoughtful compositions and a certain depth in the light.
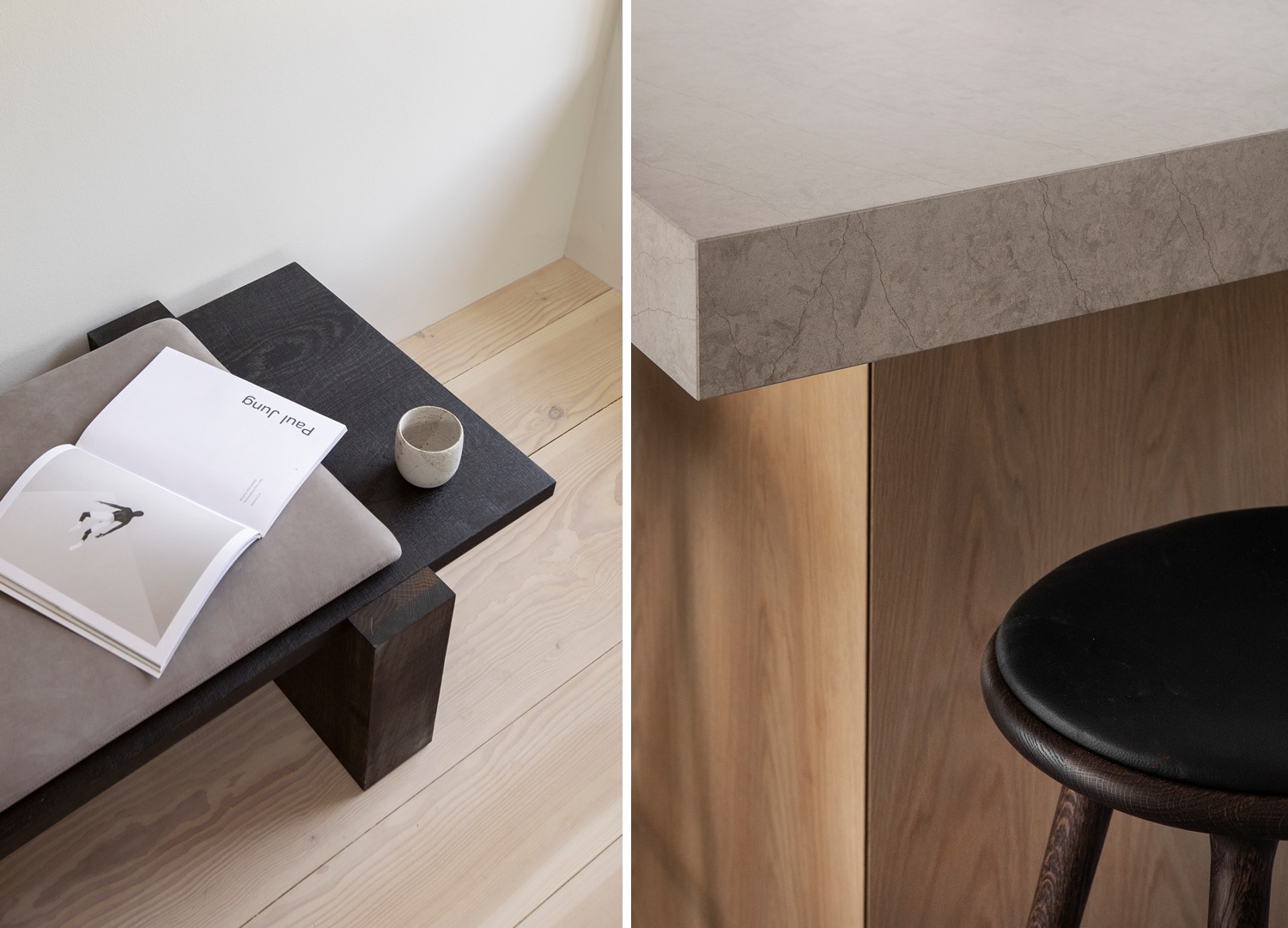
He draws our attention to the design details like the fragile fibers of these chandeliers and then backs out to show off the entire room. This fleshes out the story of Sanbjerg Residence and gives us an intimate look at every single design decision present.
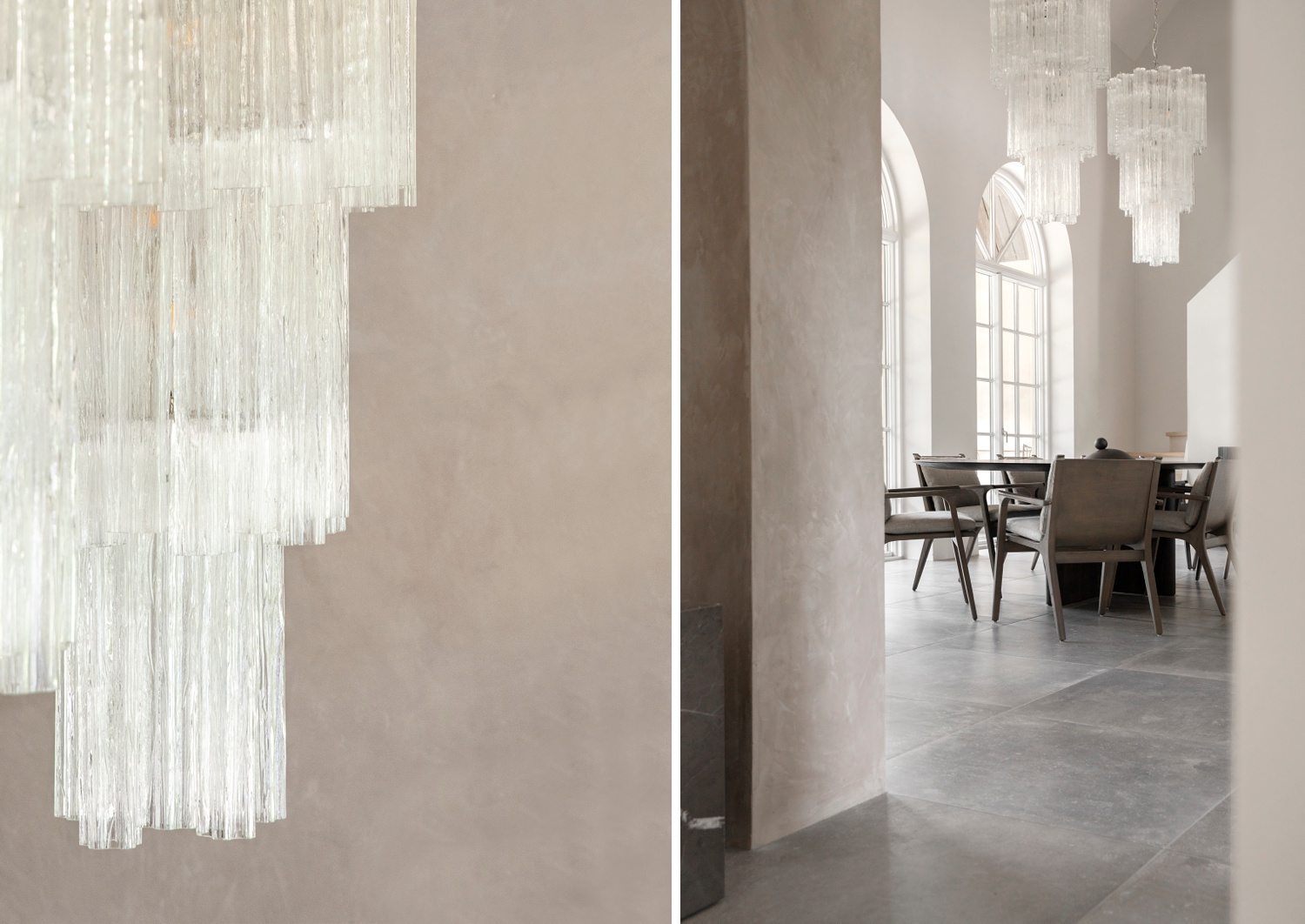
Jonas shows the bedroom in two different lights, creating two different moods that still blend seamlessly with the rest of the project. Here we are able to see the bespoke built-ins and window treatments that add a tactile quality to this room.
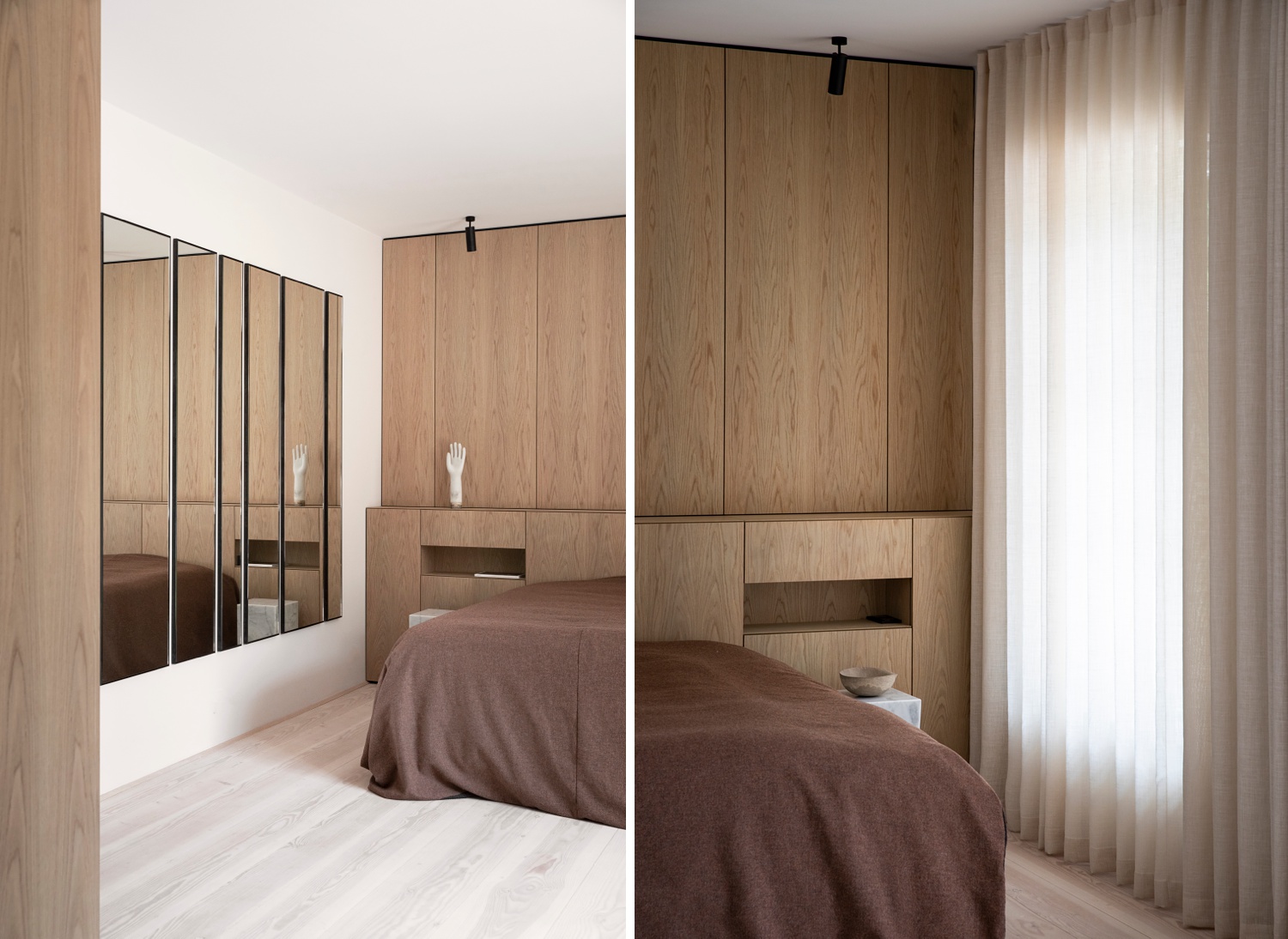
The master bath at Sanbjerg Residence is what initially caught my eye and kicked off my love affair with Jonas/Norm’s work. The way the vanity is framed between the cabinetry in this scene helps gives context to the space. It also leads our eyes to the center of the bathroom. The opposing arrangement of the valves enhances the sense of symmetry while also adding a dash of playfulness here. I love everything about this shot!
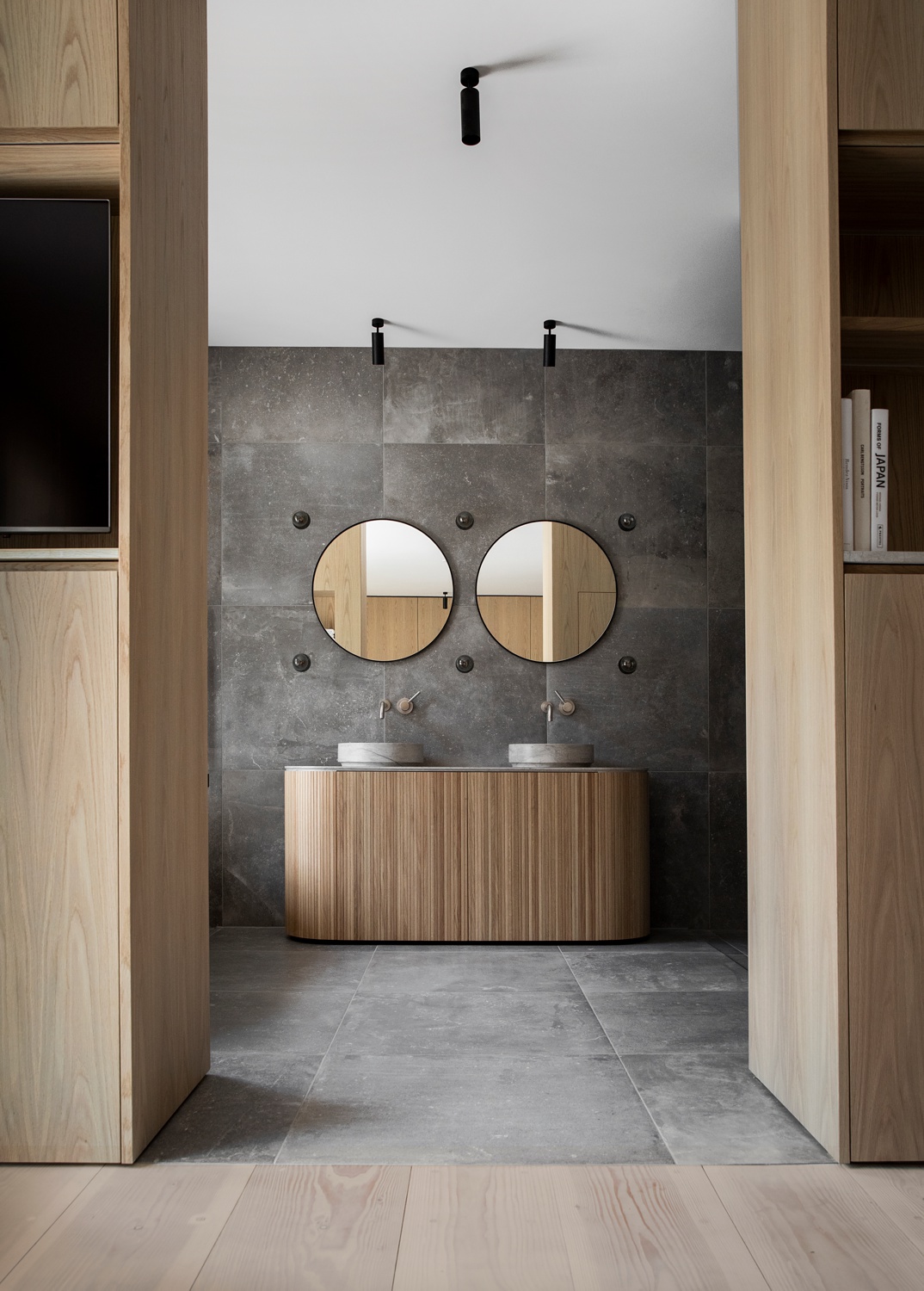
Jonas documents the bespoke basins and carefully inset lights here. Inspired by the family’s frequent travel, Norm designed this space to have the feel of a high-end hospitality bath. Again, the way Jonas carefully and intimately composes these vignettes creates an image that feels like a perfectly crafted product display.
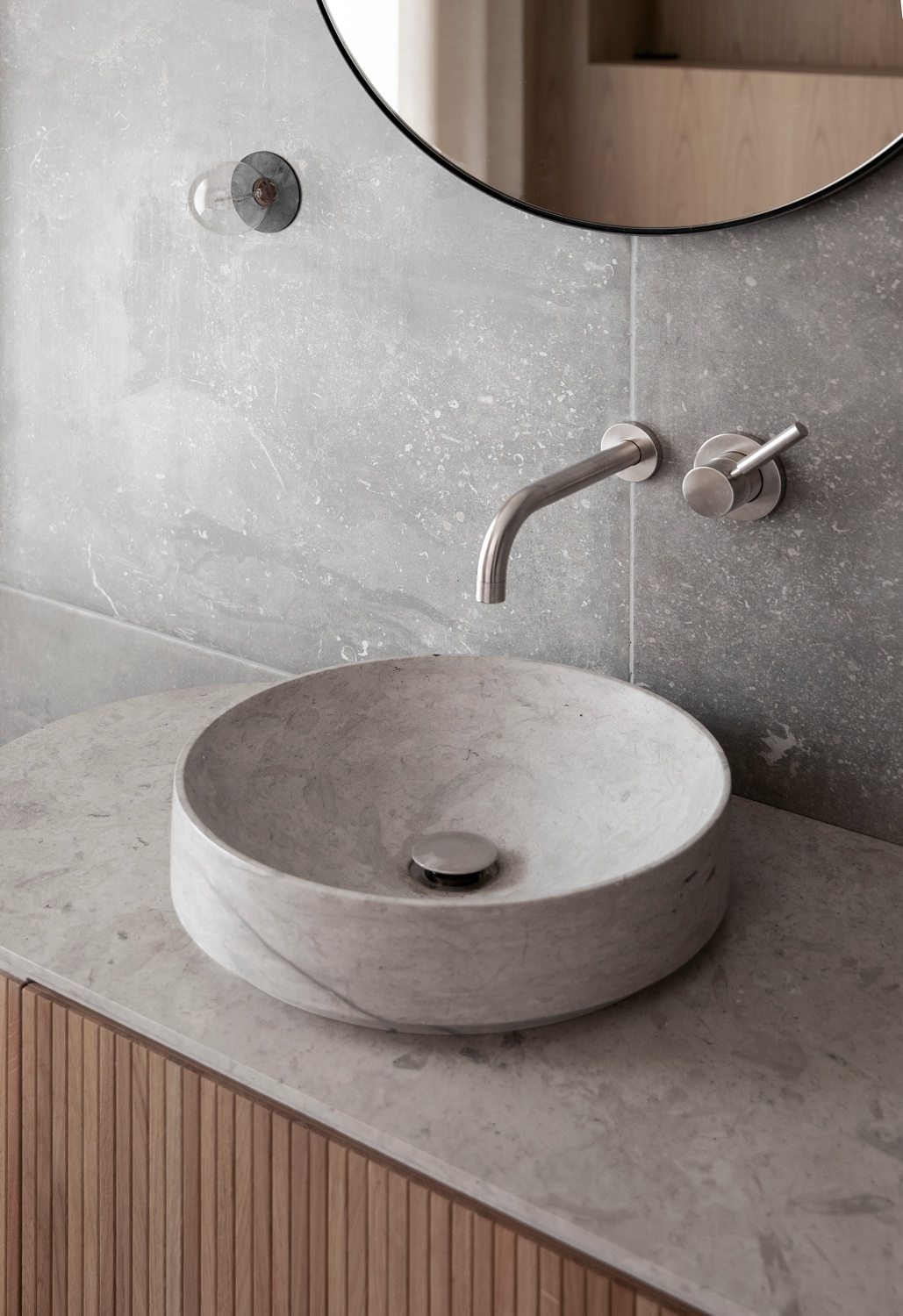
Trending a bit darker with more mood, our attention is drawn to the custom oak cabinets. We see the similar coloration of the white oak wall coverings and storage spaces reflected in the mirrors. This conveys the uniform color palette and materials used throughout the home.
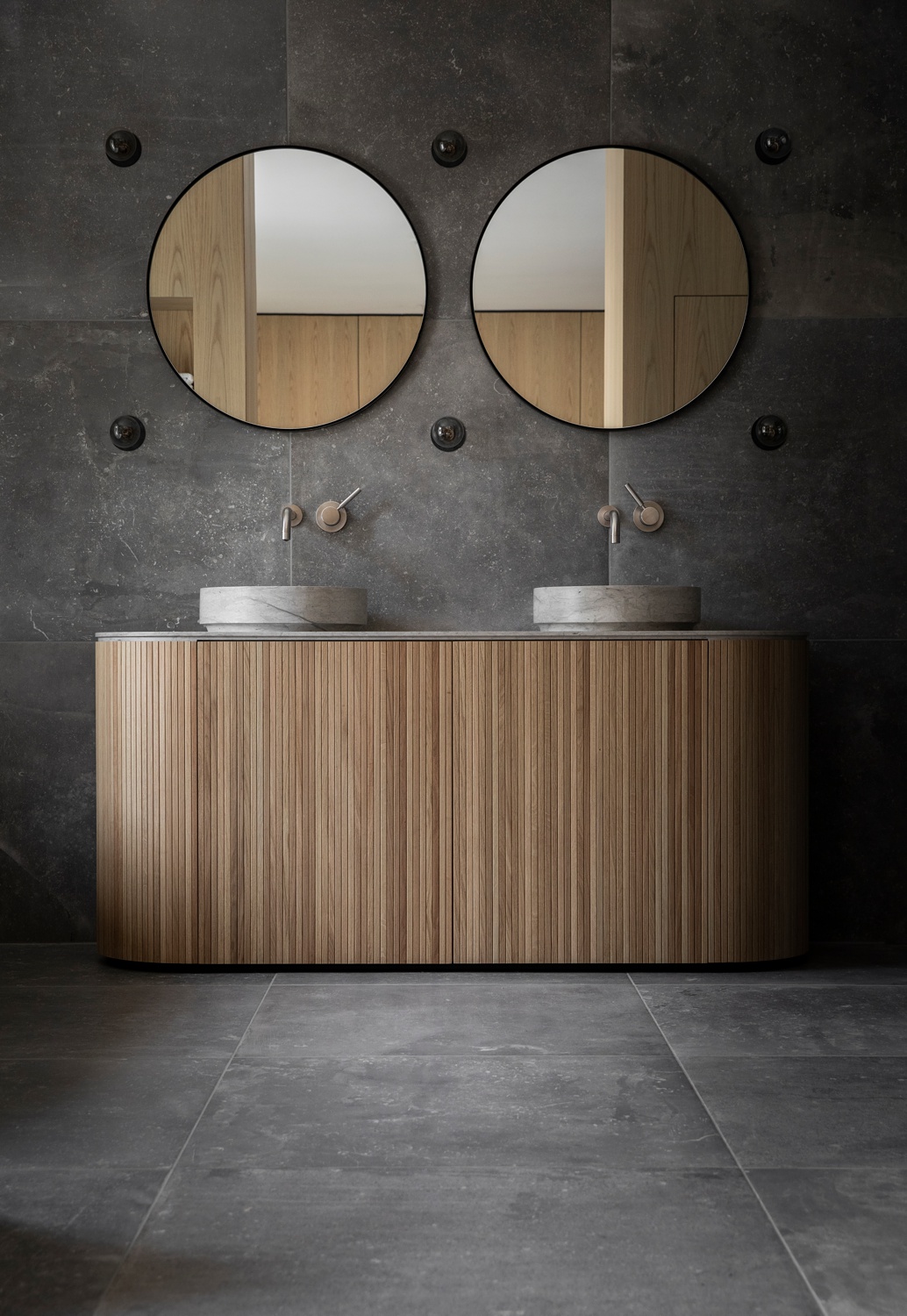
Jonas excels at showing the intersection of materials and how they thoughtfully play off of one another. On the left, our attention is brought to the competing shapes from the curvature of the tub to the linear window casing. The image feels very geometric and could probably stand on its own as an art piece. On the right, we see how texturally, the delicate drapes contrast the hardness of the bath. We also note how the window treatments change the feel of the room.
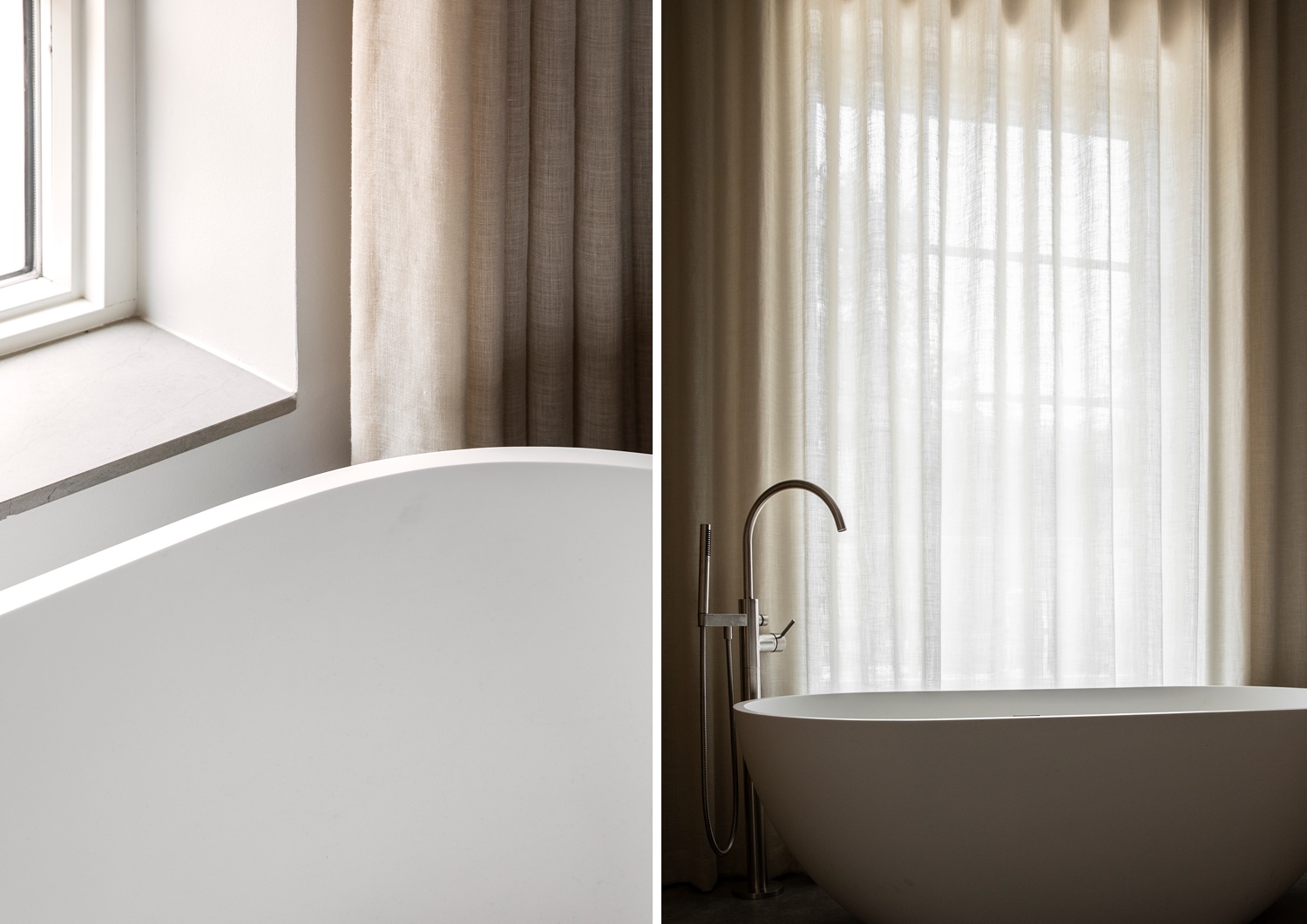
One last photograph relays the flow of the bedroom into the bathroom, and we can really appreciate the mix of materials that complement each other in this home. The fall off of the light that Jonas harnesses here gives a beautiful dimensionality to the features in the room while pulling our eyes through the scene to the center.
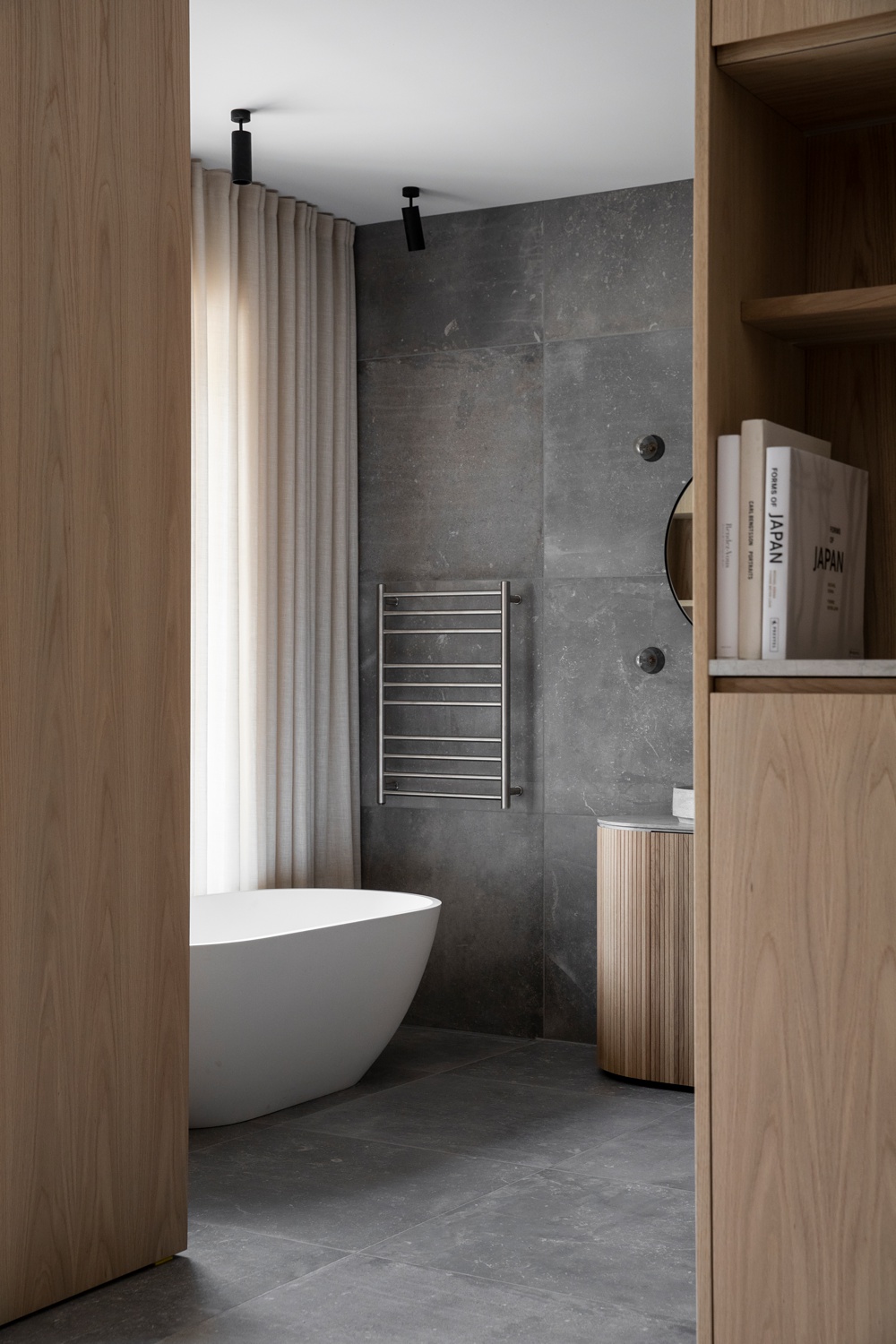
A giant thank you to the team at Norm Architects as well as Jonas himself for sharing this beautiful series with us! You can see a more exhaustive list of their beautiful architecture and designs, product collaborations, and Jonas’ photography on their site normcph.com as well as follow along on Instagram @normarchitects.
If you have a project you’d like to be considered for Project of the Week, you can submit it here.
