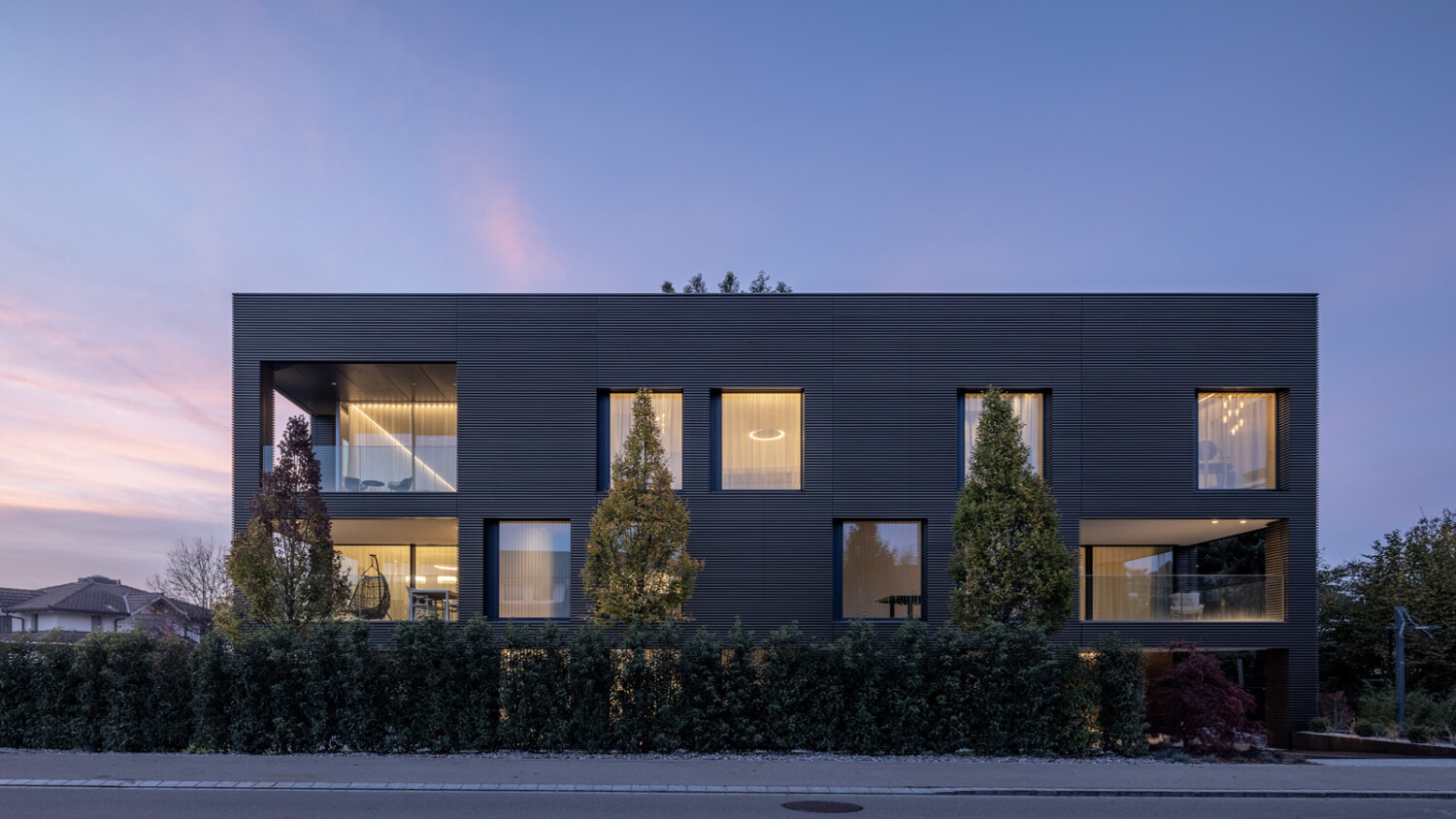From Visualization to Photographing Its Completion, Matúš Nedecký Shows Off This Residence in Thurgau Beautifully
Matúš Nedecký is relatively new to the photography game. With a background working in architectural visualization, Matúš has really only been photographing architecture for two years. So, when he submitted this series of photographs and a video of a beautiful multi-family home in Thurgau, Switzerland for Project of the Week, I was taken by the thoughtfulness of his images and the completeness of this project. There are sweeping aerials to show the home in context, the use of figures to give scale and life, detailed vignettes, and fun fresh takes like autumn leaves falling in the side yard.
Matúš has given heaps of insight into his process and the logistics behind photographing a multi-family residence like this.
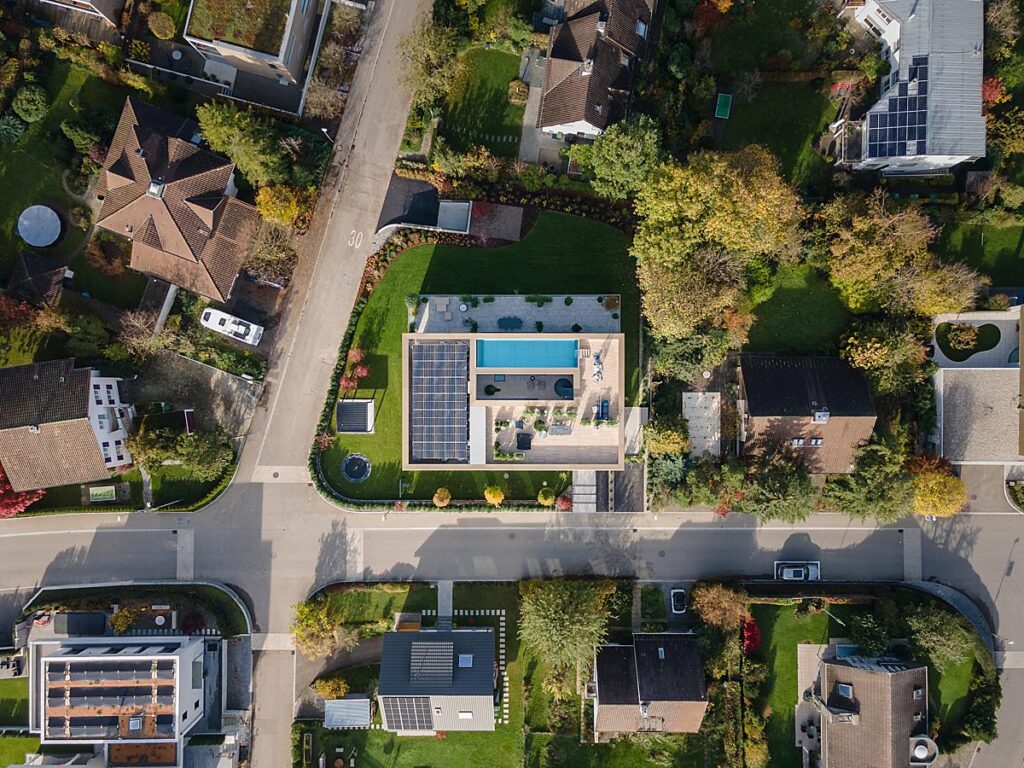
Matúš kicks us off “Residence in Thurgau was a project unlike any other I shot in the past. Transferring from Slovakia (where I live and shoot usually) to Switzerland meant driving for 11 hours to get to the location, so this had to be planned in advance. It took us several weeks and attempts to fix the time frame, so it could finally happen in the beginning of November, during the very last weekend with a combination of late autumn leaves still on the trees and nice sunny weather. The planning was perfect, the weather came out nicely.”
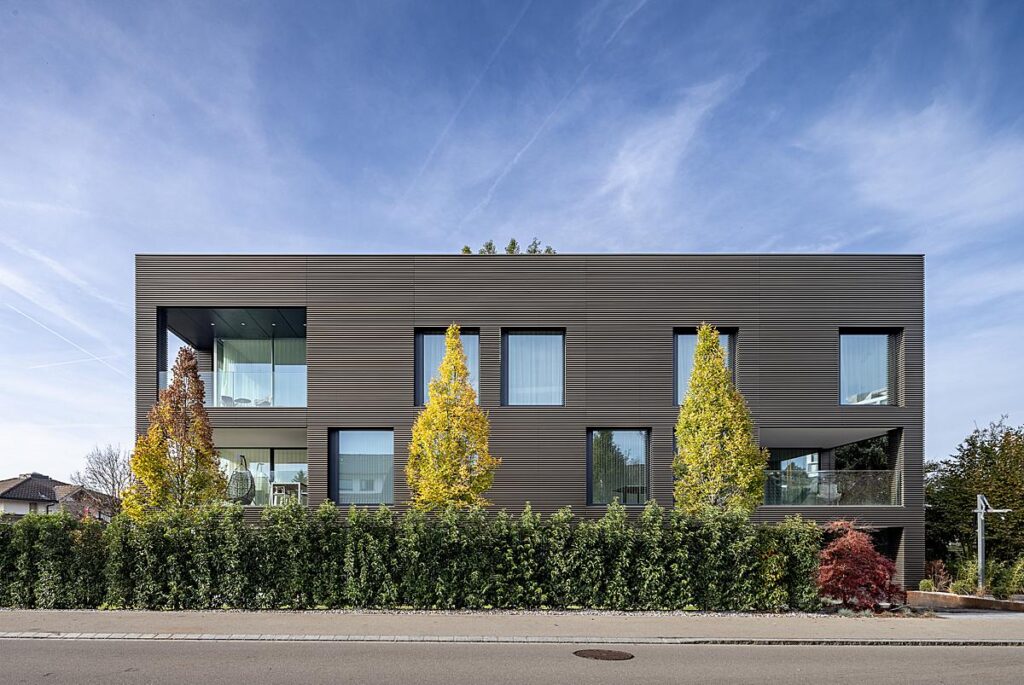
He continues “Here I must mention I am primarily a 3D architectural visualization artist and I consider photography to be more of a hobby for me. In our studio (FlyingArchitecture) we visualized the residence 2 years ago, during the designing stage for the architectural studio Ivanov & Partner, so I was familiar with the project a bit from these days. When I saw the progress photos on the architect’s personal Instagram, I immediately sent him a PM saying I would be more than happy to shoot the house once it’s finished. He agreed, but I still didn’t believe it would happen. As it was heading to completion, we exchanged some messages and the photoshoot started to look realistic – you have no idea how enthusiastic I was about this opportunity!
When I finally came to the location, after that excessively long drive, it was already dark outside, but I was seeing the building clearly – I even virtually rotated it in my head to see it from all angles and I was comparing the 3D model to the real thing. It was very refreshing for me to see the architecture in the real world, and not only on the screen of my computer. I actually had to touch it to believe.”
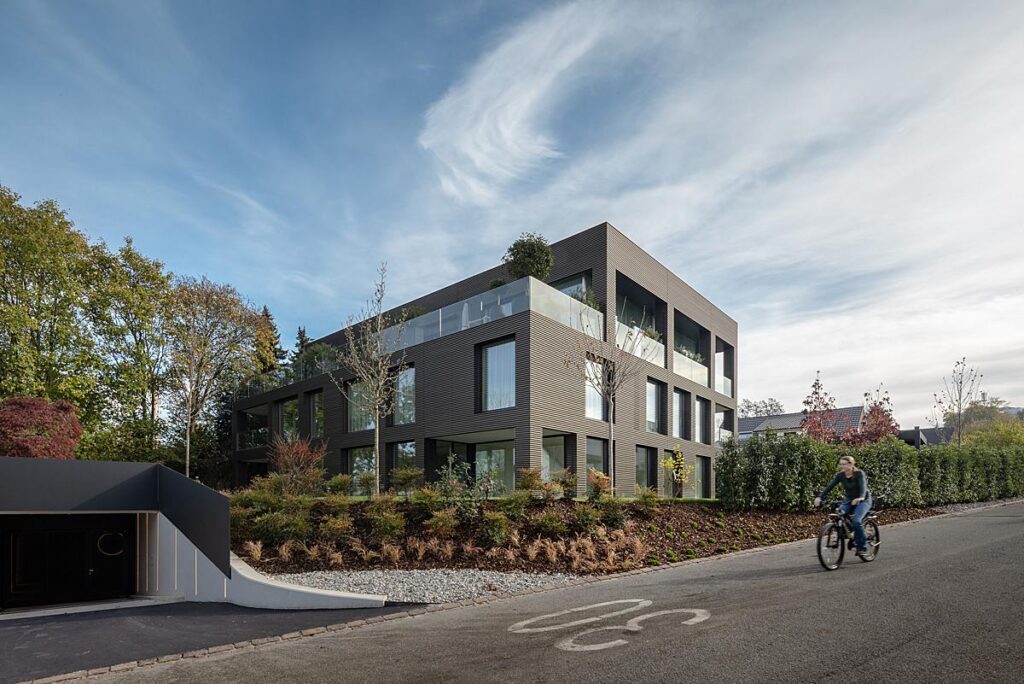
I love this next frame of the leaves falling in the side yard. It gives life and movement to the scene. We feel as if we are approaching the home on a pleasant fall day. Matúš does a nice job communicating what it is like to be present at this residence.
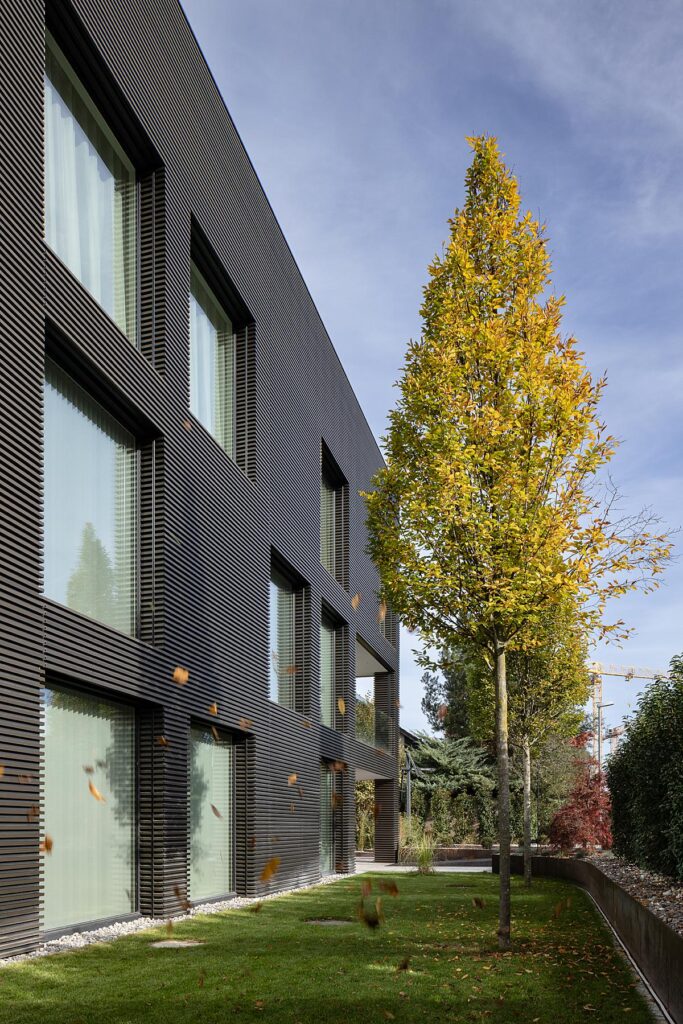
I was curious to know about the logistics of photographing a multi-family residence like this. Would Matúš need to get permission and access to each unit? What sort of factors would influence which photographs he made on each floor?
He shares “Martin, the owner, gave me a quick tour (and keys) and explained everything very well and he let me do my job. He and his family are super friendly – we not only had a chance to talk, but we also went together for lunch, so it was a very nice and friendly experience for me. Also, the architect, Dimo, came to see us and (thankfully) help me with some tasks. Most of the units were still empty at the time of the shoot, so I had free access there.
The family lives on the top floor in the penthaus – this area is also present in the interior photographs you can see here. (other floors were shot just for documentation and are not present here). I focused mostly on the living room and the patio that is in the middle of the space – it has an amazing view through the glass walls and the kitchen, seeing the panorama of the city over the terrace. The whole concept of all spaces is actually based on the views through the spaces, seeing several layers stacked and leading the view toward the cityscape. Also, the patio has a great design of a spiral staircase leading to the rooftop terrace with the pool, so these are the areas I focused on the most.”
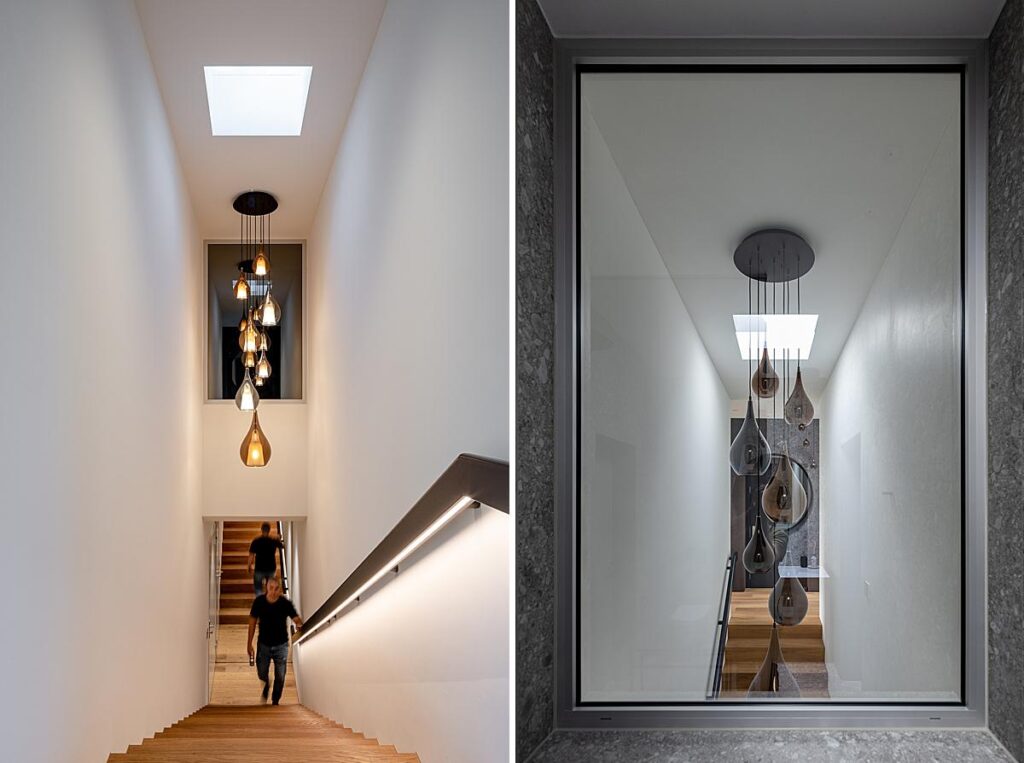
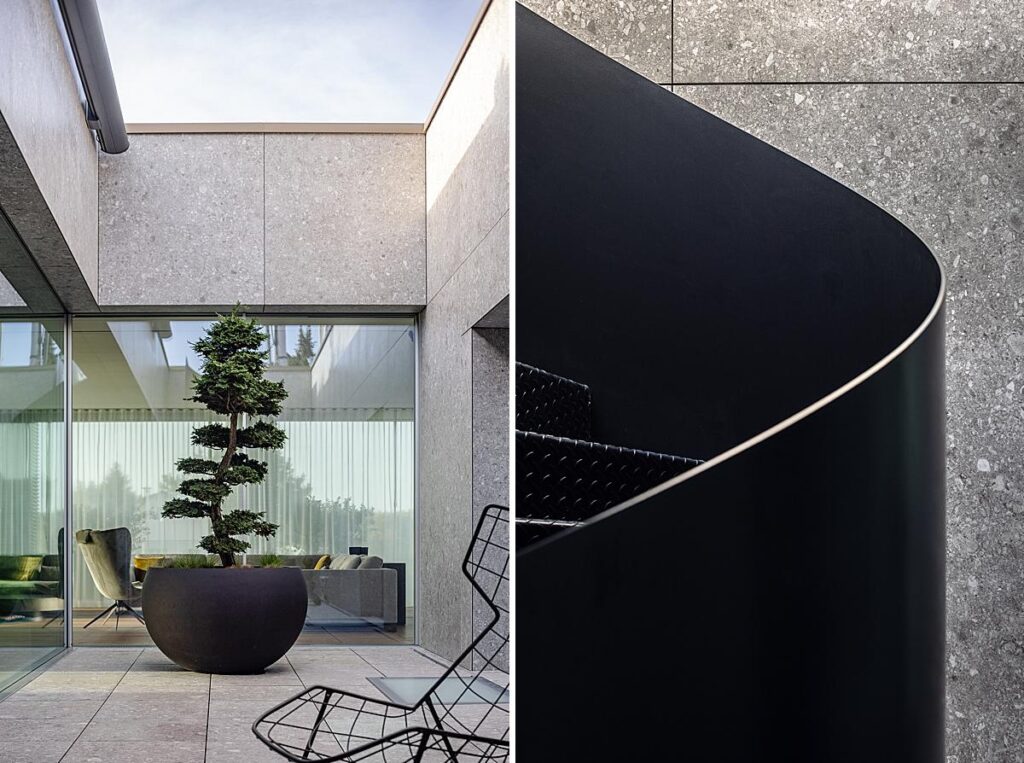
Tight vignettes show details we may otherwise miss when “zoomed out.” We get a good sense for the building materials, patterns, textures, and even the way the elements of the house interact with the environment around it.
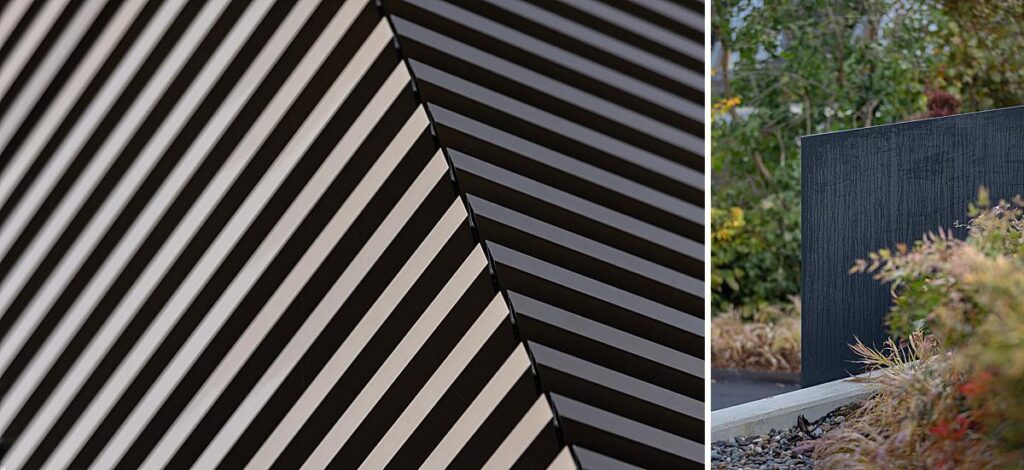
Matúš gives us a behind-the-scenes look into planning the shoot day. He says “When planning the shoot, it was also requested I make the video, so we designed 2 days for this task. During both days I combined the photos/video making so I can capture all lighting conditions and all features of the house.”
He continues “On the first day I started at 5 am to get the sunrise mood and stayed at the location until about 9 pm, to get all the atmosphere. The next day it was a bit shorter – again starting at 5, but I managed to finish at 4 pm because I had a long trip back home ahead. I was leaving with a good feeling to have enough material for presentation photos, documentation photos, and the video.”
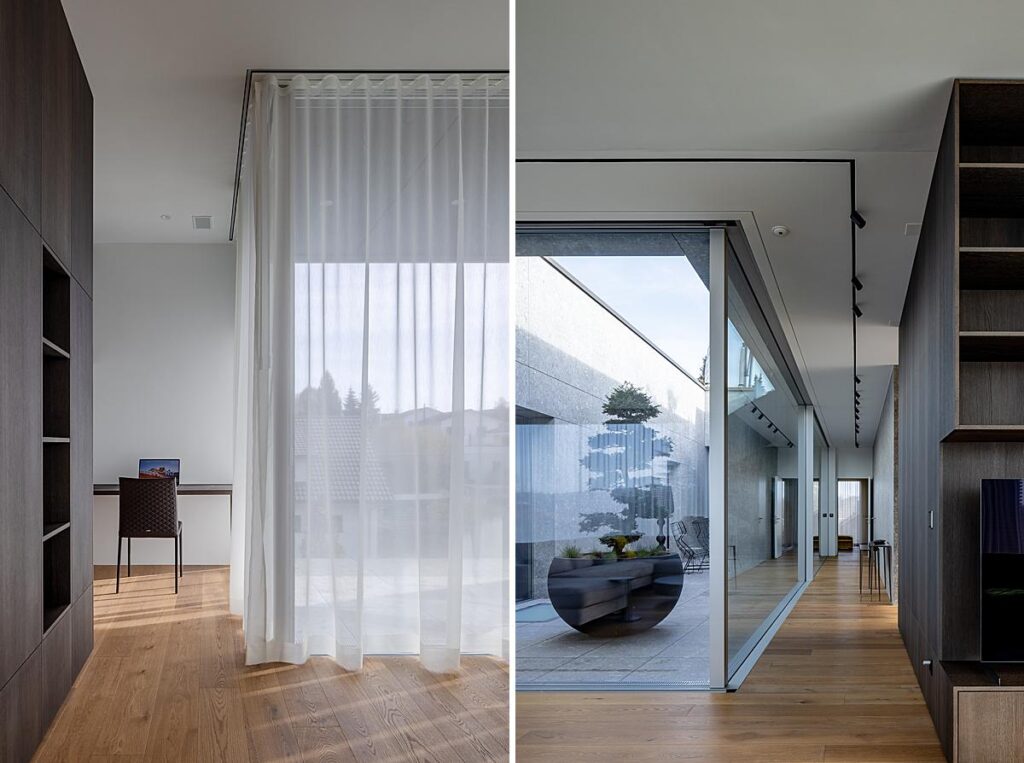
“The post production process is something that is as artistic as the photoshoot itself for me. I go the hard way to learn, not doing any automation or outsourcing,” He tells.
“Once the photos are backed up to the external drive, I fire up the Lightroom and start categorizing – creating the Collection sets and sub-collections inside the sets to have a clear overview of what was done. Then I usually do some HDR bracket merging, and then the real work starts. The first two rounds of selections are to pick the shots I would like to share with the architect and to remove the garbage. I overshoot, so there usually is a lot to remove.”
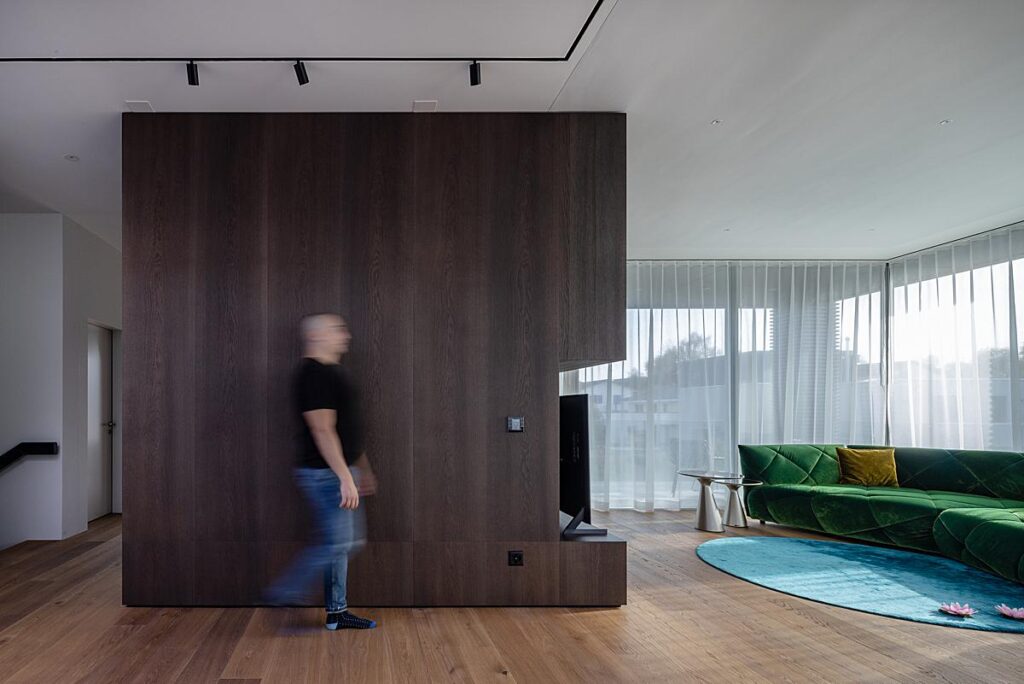
He continues “When I had a final selection of photos by the client, I added the ones I like, that I believe complete the picture of the building. These images form the final package together.
Along with Lightroom, I use Photoshop for more complex tasks the LR can’t handle alone. I’d say it’s the standard workflow most of the photographers use. I don’t use any other tools worth mentioning, so no miracles here.
After watching a bunch of video tutorials for most of the video editing tools on Youtube, I decided to try and learn the DaVinci software, since it seemed to be the most convenient solution nowadays. I am still just scratching the surface with it, but I enjoy it a lot!”
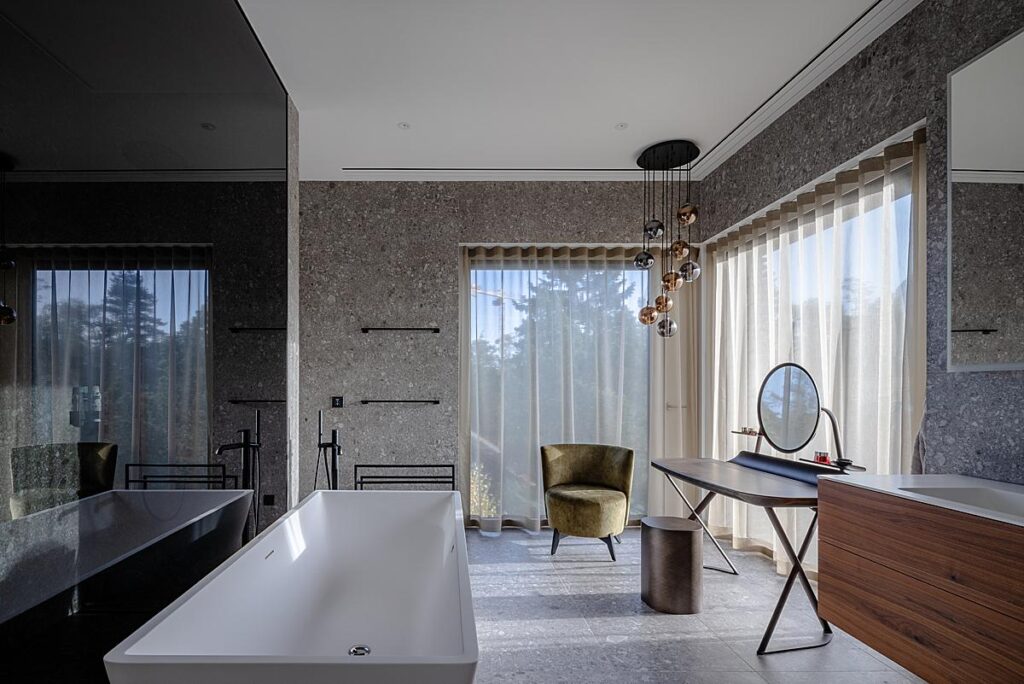
“I remember two tasks I needed help with; the first one was to ask the neighbor to access a second floor at their house, so I can shoot the residence from their bedroom window,” Matúš says. “I wanted to shoot the same angle as we did in the rendering. It worked well with the help of Martin. I can’t imagine asking the neighbor myself – imagine a stranger (not speaking your language), with a camera asking you to access your very private area to shoot a house next door 🙂
My second task was a bit funny – I insisted on having a photo with someone jumping into / swimming in the rooftop pool – despite it being November already! The architect first thought I was kidding, but I told him I am dead serious. I brought the shorts so I can do it myself, so he can just push the shutter button, if he wants. In the end he agreed it makes more sense if I keep shooting and he is the one jumping into the pool 🙂 Taking these roles worked out pretty well for us, so I also took a video and was able to use it in the final movie.
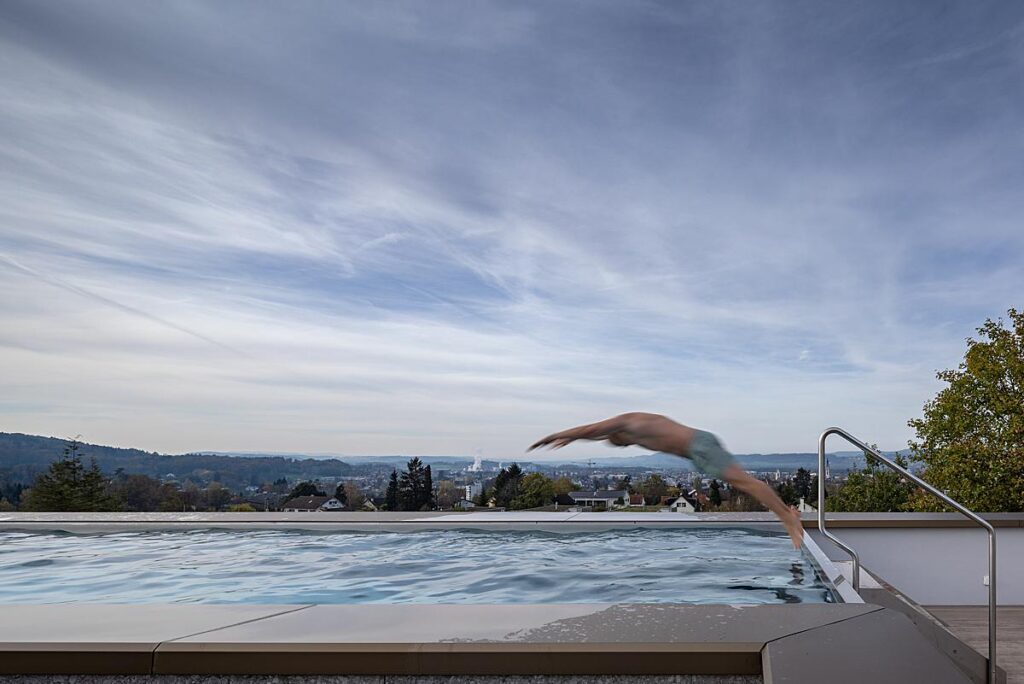
As we head into the parking garage for the home, Matúš shows off the unexpectedly cool lighting design of the space. The photos have an abstract vibe that I just love.
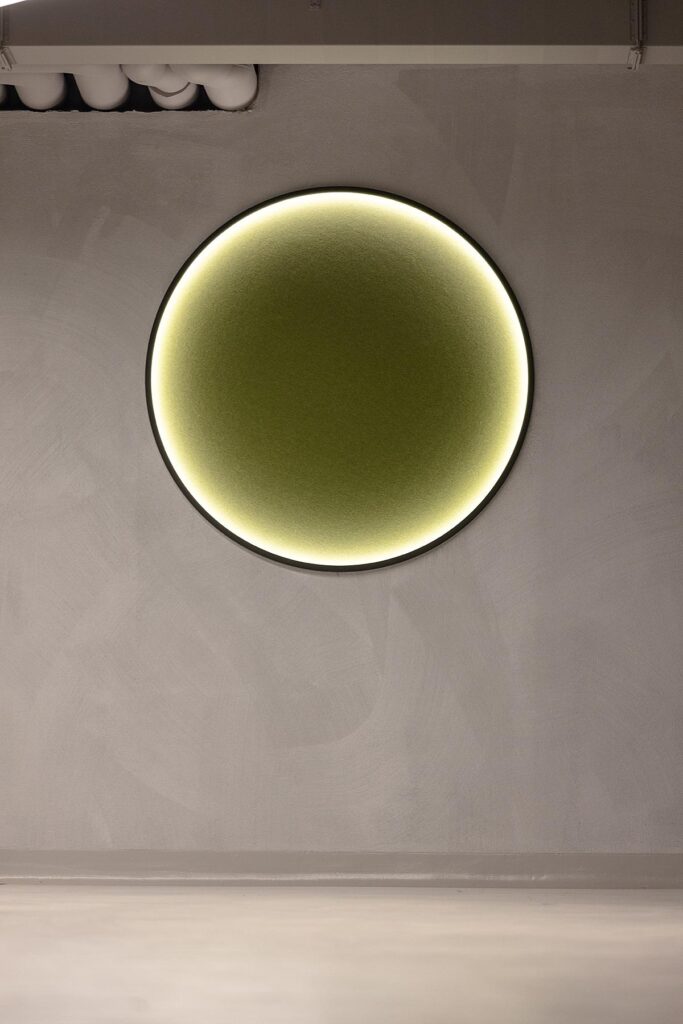
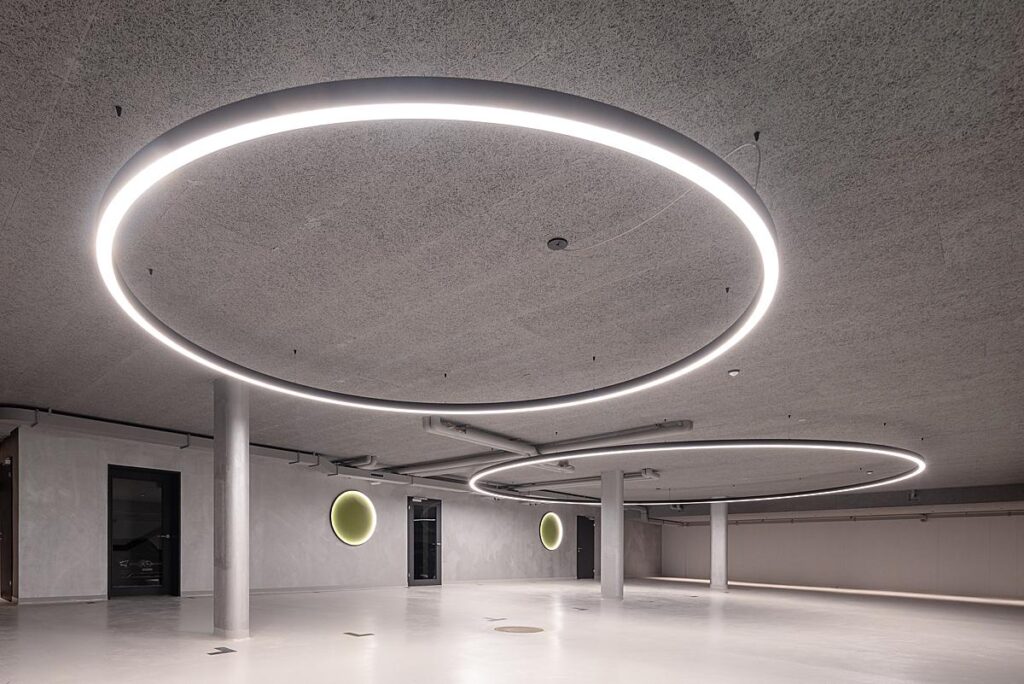
Matúš shares a bit about his unexpected favorite photo from the series “Lately, I find myself liking and searching for the reflections, refractions and the conversation between them – how they interact and how they form new and unexpected spaces within the architecture itself. Like a self-existing universe. This can become a rich narrative. For me, these interactions between reflections and refractions can tell a story. I just try to listen and capture the moment.
Therefore, my favorite photo from this shoot is one that is not describing the architecture as a complex building, but it says a lot about the feeling of the space – it is a photo that was not taken with the intention to capture the truthful fact of the building existence, or the specific angle, but I noticed this scenery quite accidentally. I won’t give any further description on the photo for a purpose.”
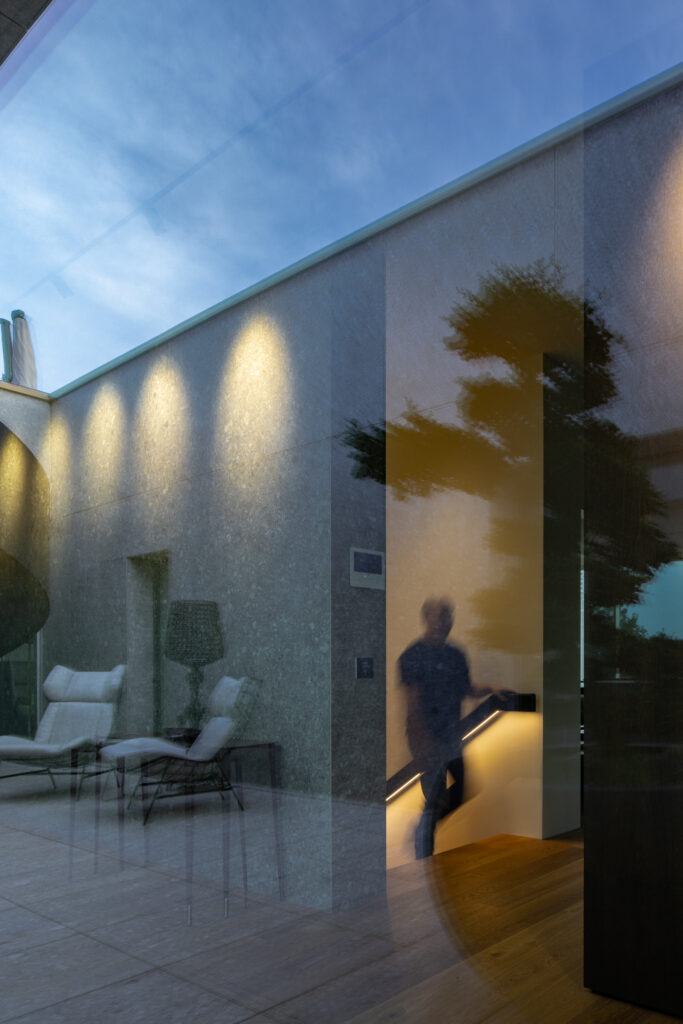
As twilight falls, we see the beautiful lighting design of the residence. New textures are pulled out, and the warm glow of the interior draws our eyes in through the cool shades of the facade and landscape.
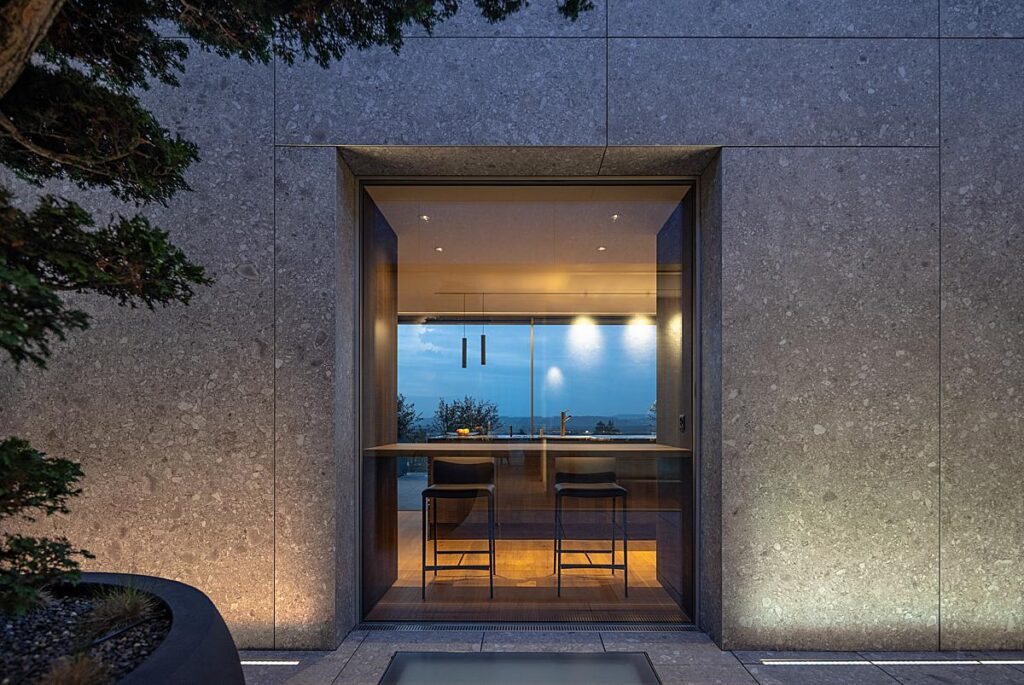
Matúš speaks sagely on the key differences between architectural visualization and photography. “At this point, I’d like to stop at the fascinating topic of photography vs rendering, because it’s the most interesting point for me,” Matúš says.
“In the world of visualization – rendering – you have unlimited possibilities. Sun can shine from the north on demand, you can let any tree cast a shadow on any place on the facade whenever you want, you can limit the bright specular metallic reflections by lowering the value of that setting, or you can just hide the wall, or neighbor building, to be able to capture any kind of angle. The possibilities are limitless.
In contrast to that, the photograph stands in the opposite corner of the ring. In photography, we have to play with whatever is given to us and it’s up to us to capture the opportunity at that moment. And this is what I find interesting and enjoyable in photography – to be limited and forced to find the best solution within the conditions that are given to me.”
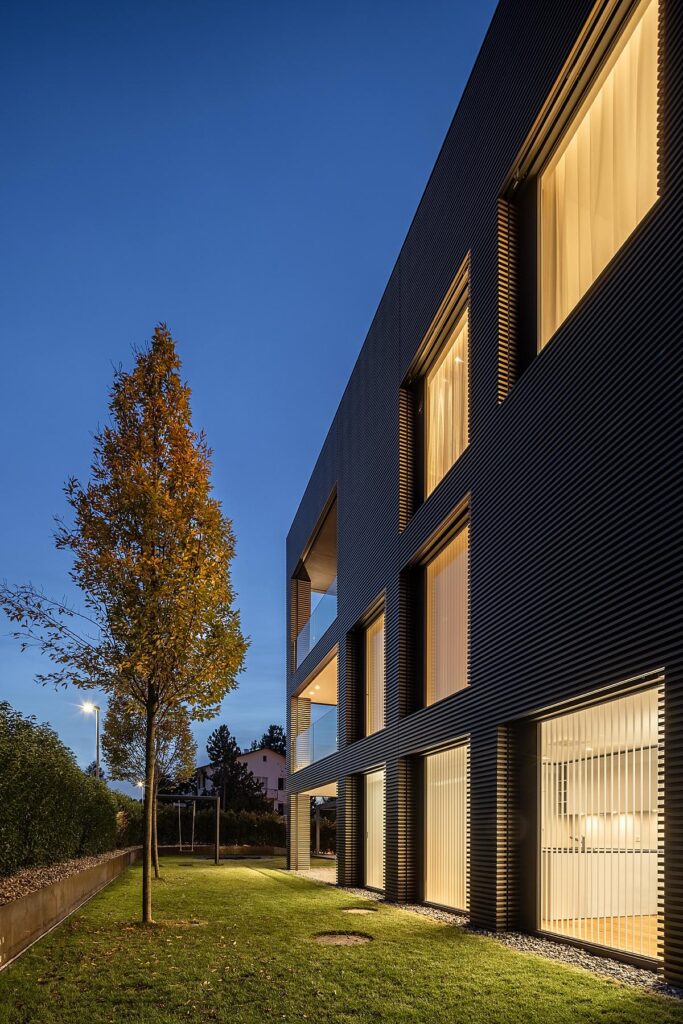
A massive thank you to Matúš for submitting this project in and sharing so much about what went on behind the scenes!
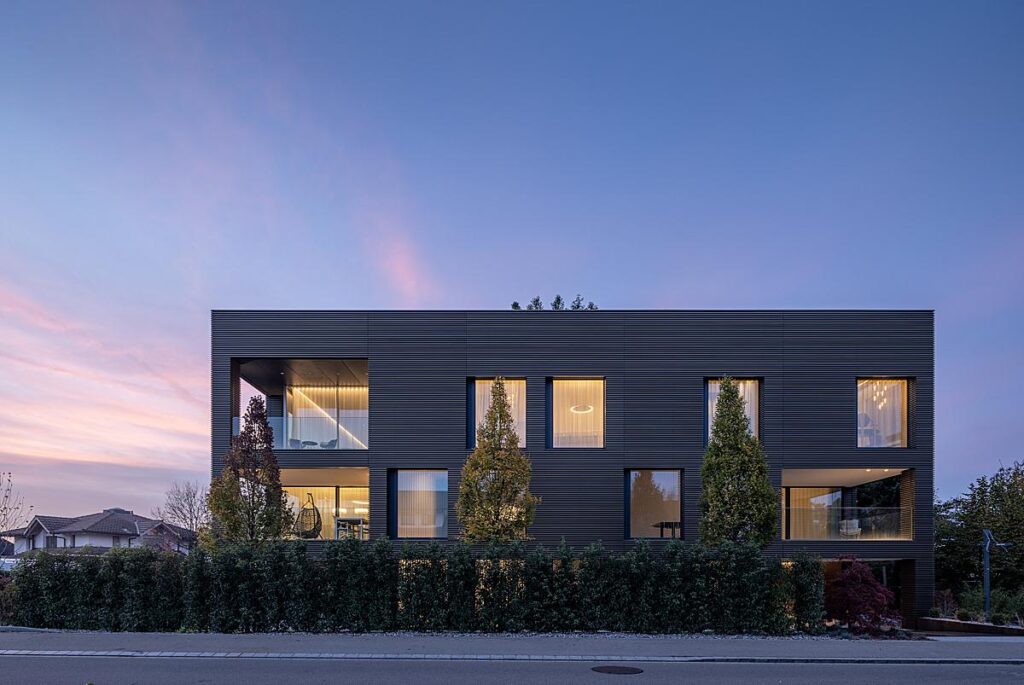
If you’d like to peruse more of Matúš’ work, you can find him online at foter.sk and on Instagram @foter.sk.
If you have a project you’d like to be considered for Project of the Week, you can submit it here.
