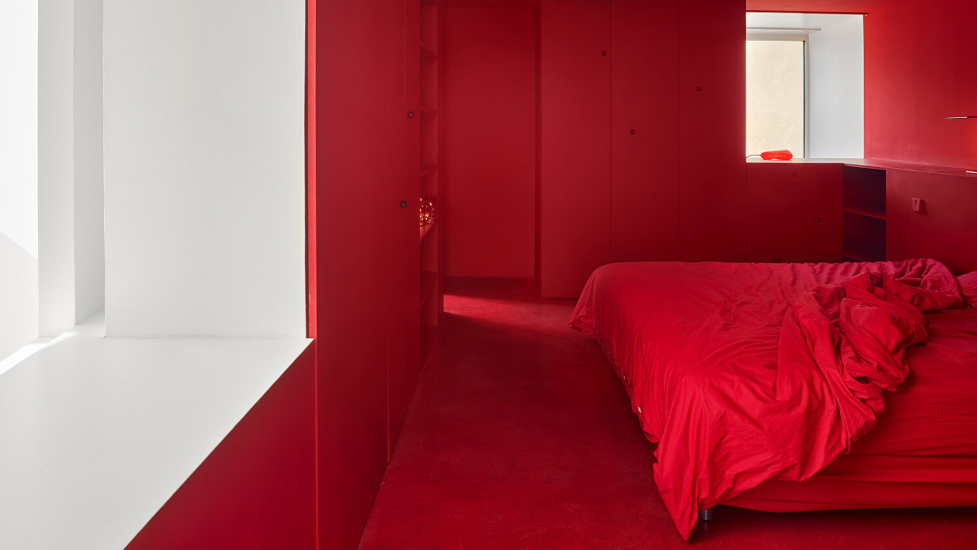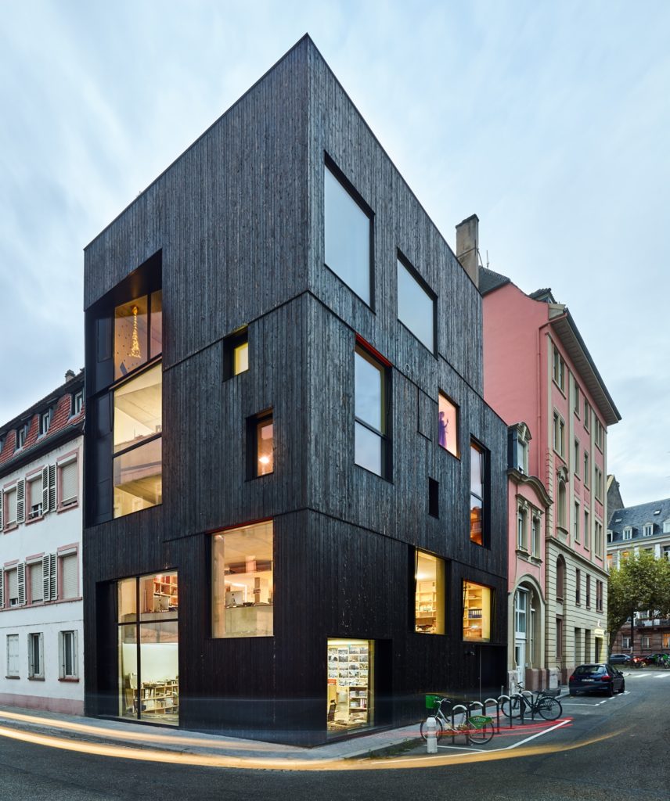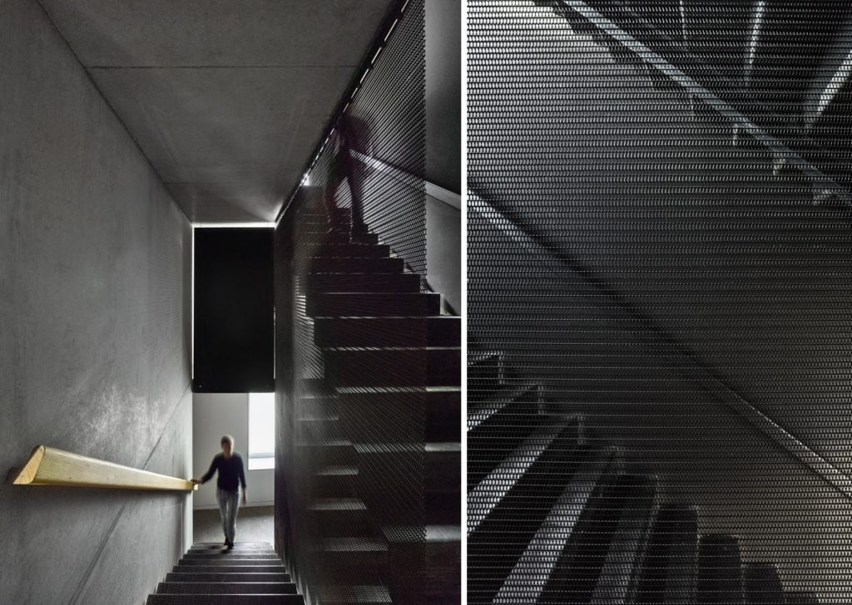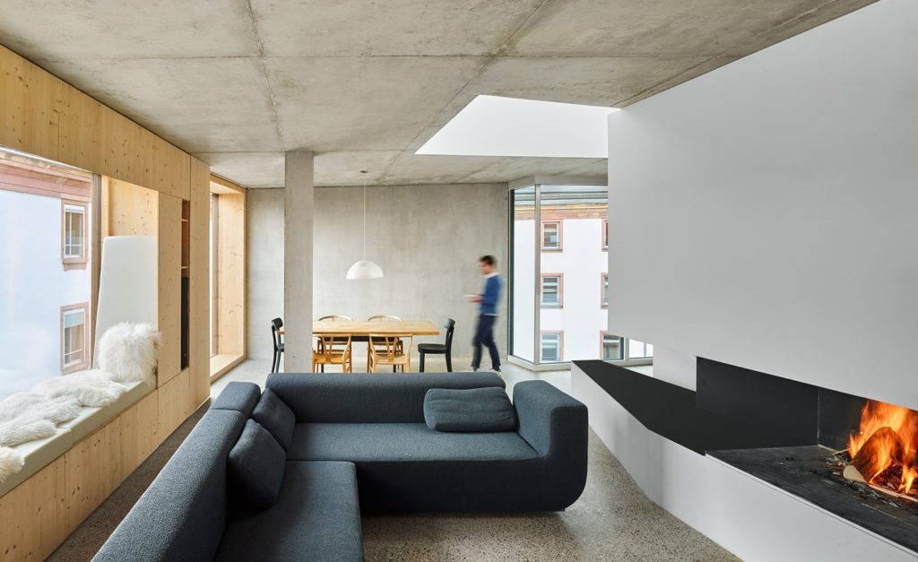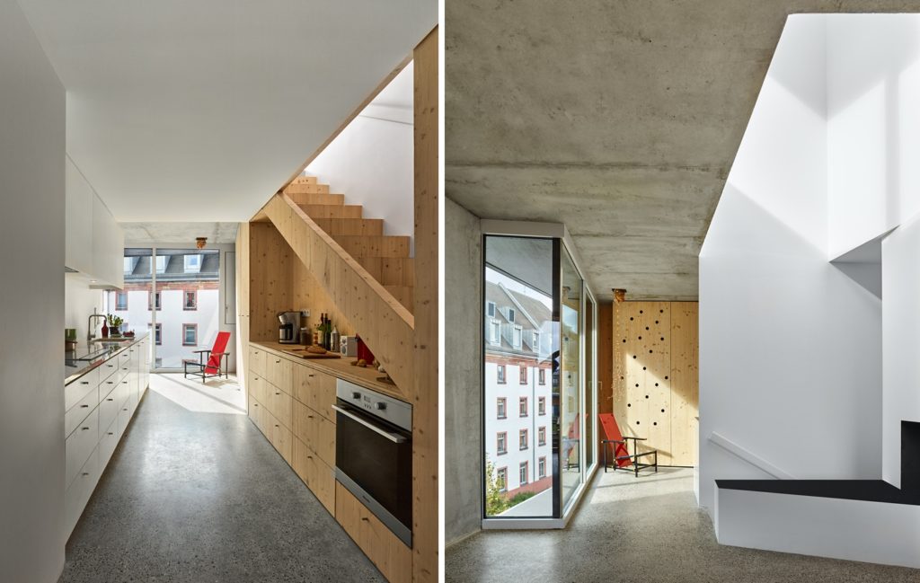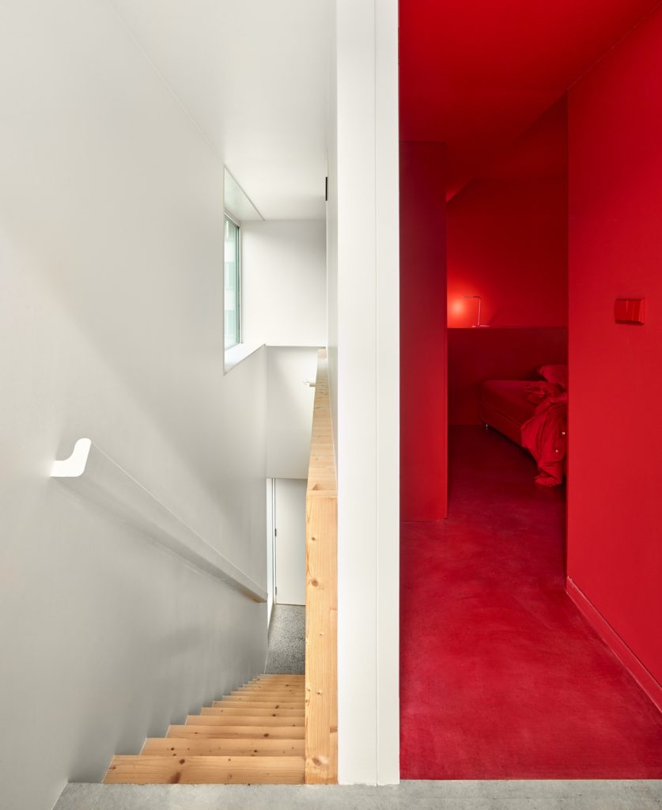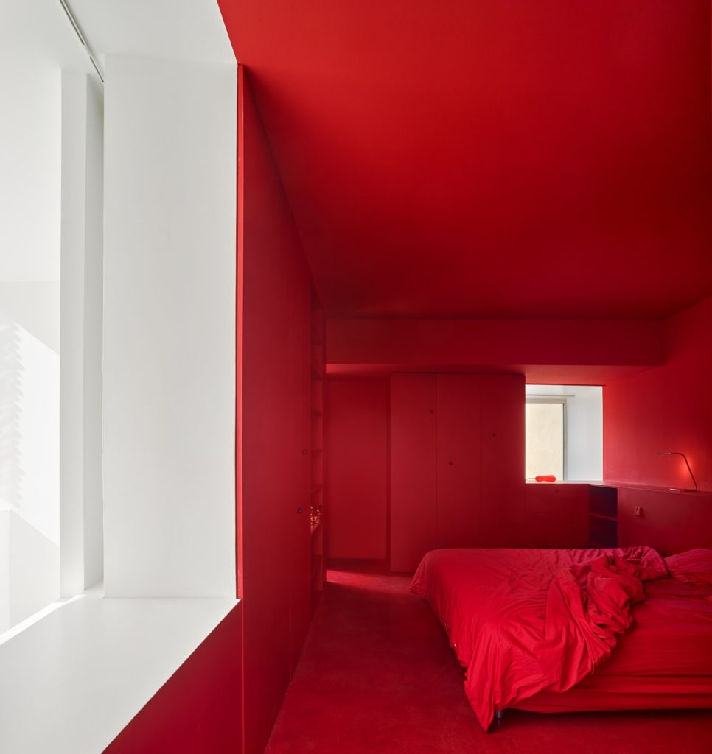Eugeni Pons Adds Life to A French Office Through Models and Color
Human Interaction and bold color is the name of the game in this Project of the Week!
Eugeni Pons, an architectural photographer from Spain, who I admire greatly for his rich use of lighting and beautiful incorporation of color, does another thing masterfully — gives life to his photographs by way of including people in the scenes.
Today, we’ll take a look at his photographs of the French architecture firm Dominique Coulon & Associates very cool office space!
We’ll kick things off with this view of Dominique Coulon’s entire office building. I love the way the dark scorched wood pops out against the soft grey/blue sky. Through the various windows, we are able to peek in on the office and pick up details like light fixtures, bookshelves, and even a person pressed against the glass looking out the window. As we look down through the scene, check out how the car trail on the street gives movement and adds some more whimsey to the photo.
A more intimate view of the exterior highlights the texture in the beautiful charred wood siding. Comparing this photograph to the one above, we are able to note how the awnings extend and retract, adding both functionality and a splash of cheerful color to the space. Eugeni captures the scene with a cyclist pulling up to the bike rack, as well as one passing down the street. I love how they bring life to the image, give scale to the scene, and let us imagine what it would be like to walk (or pedal) up to this gorgeous building each day.
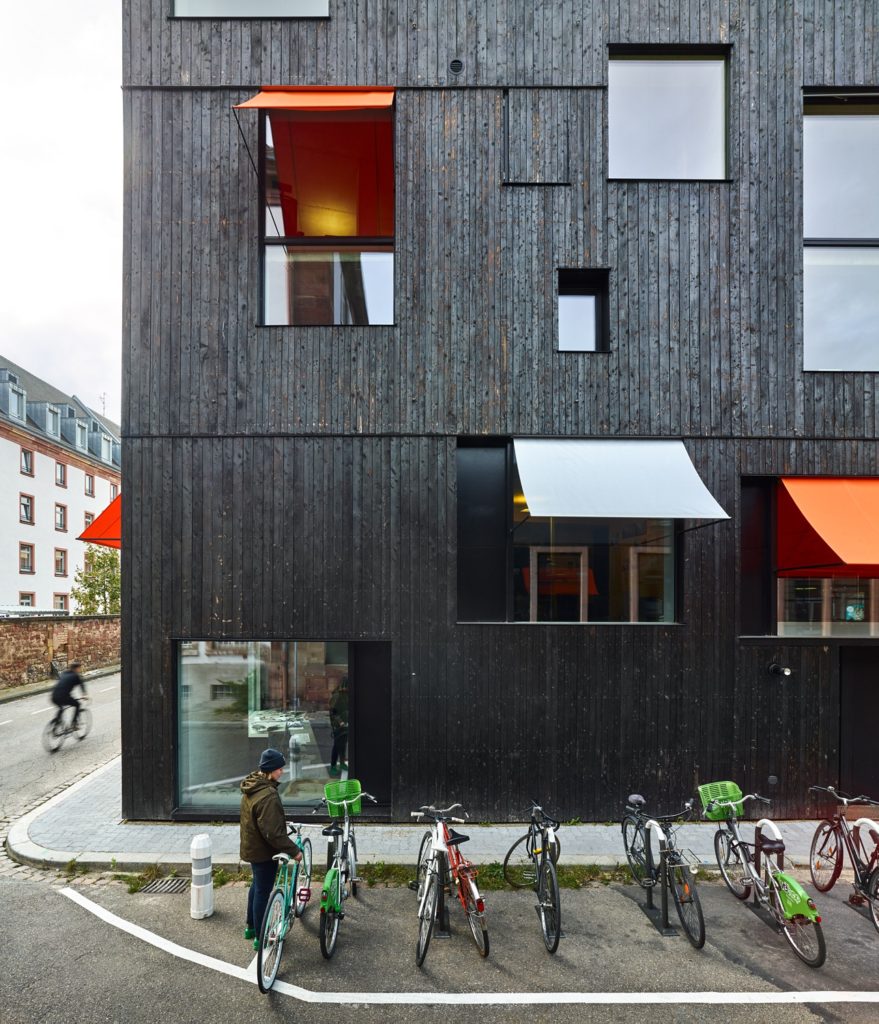
Inside, Eugeni shows us the workspace for the architects, where we are able to get a good feel for what it’s like to work in this room. I love the faint shadows and pockets of light coming in from the windows, but most of all I love that we get to see another cyclist peddling past. I genuinely feel like I’m standing in this workspace in France, watching the architects work and folks pass by on the street.
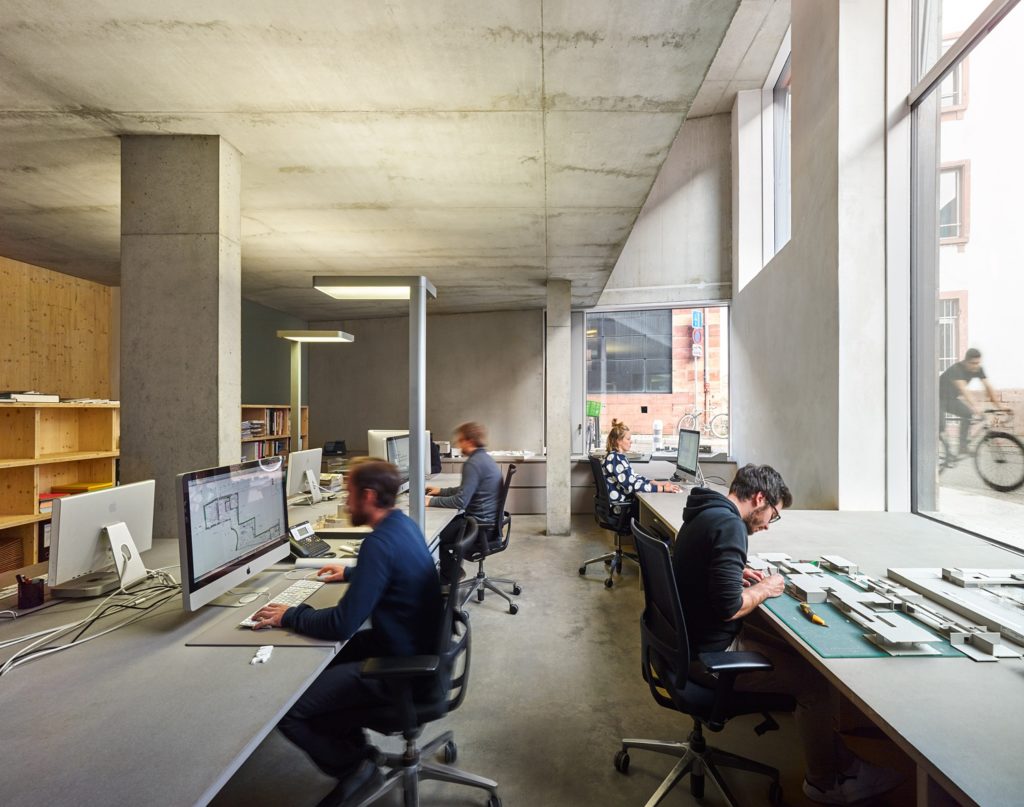
Now I’ll stop talking about bikes, because the truly beautiful images from this set are underway. As we move up the Dominique Coulon & Associates office building, we are met by a beautiful untreated metal staircase. Eugeni’s perspective here shows us the path to the next floor with great weight and mood. Notice how the two models walking up the stairs perfectly balance each other in the scene. On the right, a vignette shows off the metal mesh screen between the two sets of stairs, and gives us an extra layer of dimensionality.
Above the workspace is a meeting and relaxation area for the firm memebers, and higher up, on the fourth floor, an accommodation area which serves as a portfolio of sorts for Dominique Coulon & Associates, but also a functional living space. Pons shows us how the cozy living space connects to the dining area here. Beautiful light pours into the scene, not only from the side, but from the “void” over the fourth floor that reaches up into a skylight overhead. Eugeni’s chosen perspective here relays quite a lot of information about this intricate space, and he does it all while adding a dash of humanity, and the cozy warmth of a roaring fire.
Honing in on the builtin storage and reading nook, we are able to perceive Dominique Coulon & Associates warm feeling design style and their ability to create inviting, functional spaces. Eugeni’s perspective shows how this wall of storage maximizes the functionality of this slightly funky space, while showing us the view of Strasbourg, from four stories up.
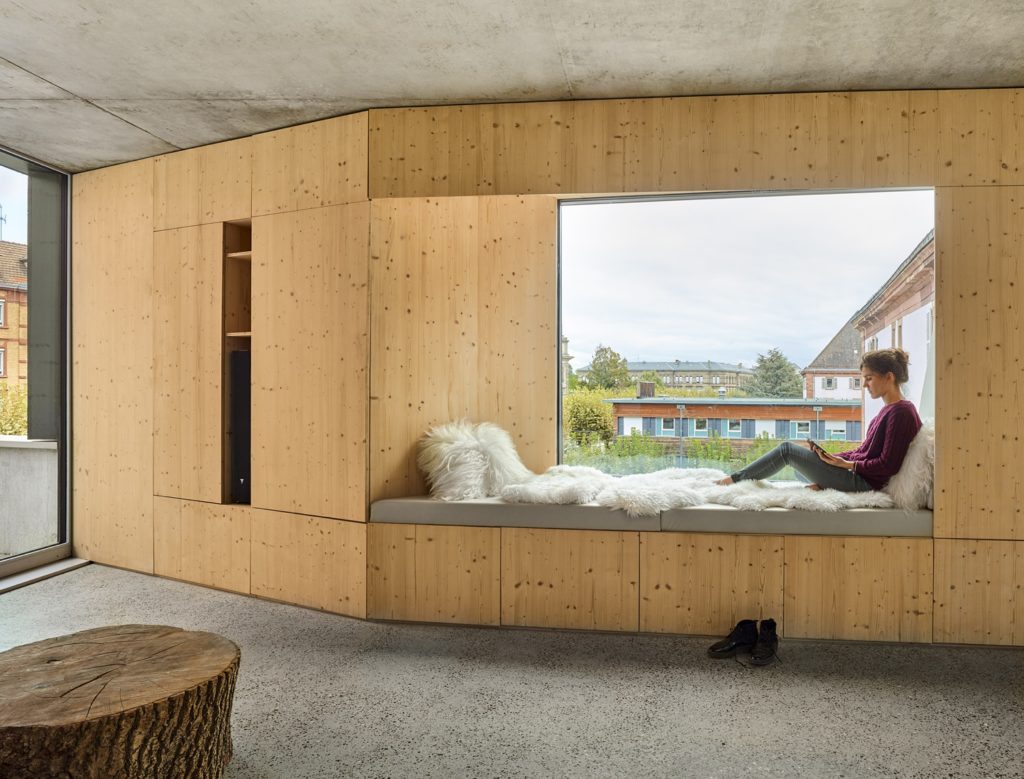
What is most noteworthy about DC&A’s office space is that the building was erected on a vacant plot that’s only about 120 square meters. In exchange for a good price on the “hollow teeth” lot, DC&A agreed that their building would be exemplary, run extremely energy efficient, and ultimately be a mixed-use space. Eugeni does an awesome job of capturing this complex project and all of its subtle yet incredible details. On the left, our eyes are pulled through the tidy frame of the kitchen area, noting the stairs that run above the counter and cabinets. We are then able to look beyond, out the massive windows and onto the historic buildings of Strasbourg. On the right, Eugeni’s choice to go vertical cuts off extraneous details of the open-concept space, and allows our eyes to notice what is happening on the ceiling. We are met with a mixture of materials, and able to see the “void” over the fourth floor, that lets the light pour in.
Up the stairs transcending over the kitchen counter, lies what initially caught my attention in this project. Eugeni places himself to show the juxtaposition between the soft light and airy stairwell, and this completely saturated pure red room. What an awesome and rich play on color and mood!
I imagine that working with this bold red in post-production was tricky from getting the color right to dealing with the color casts on those pure white window area, so hats off to you Eugeni! Not only is the color work great, but I love the gradients of light, and the styling here. That effortlessly disheveled bed adds to the casual and cozy vibe of the accommodation space. Eugeni has left us with an image that is beautiful yet uncustomary — frankly, it reminds me of an art installation and I love it!
Many thanks to the great Eugeni Pons for sharing this interesting set of images with us. If you’re looking for simply beautiful and sublime images, check out the rest of Eugeni’s work by means of his website eugenipons.com or his Instagram @eugenipons!
If you have a project you’d like to be considered for Project of the Week, you can submit it here.
